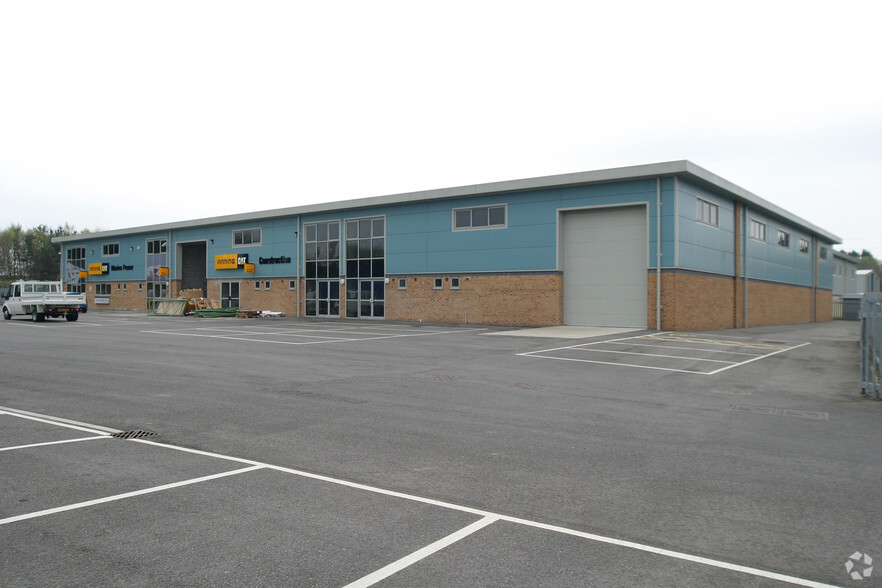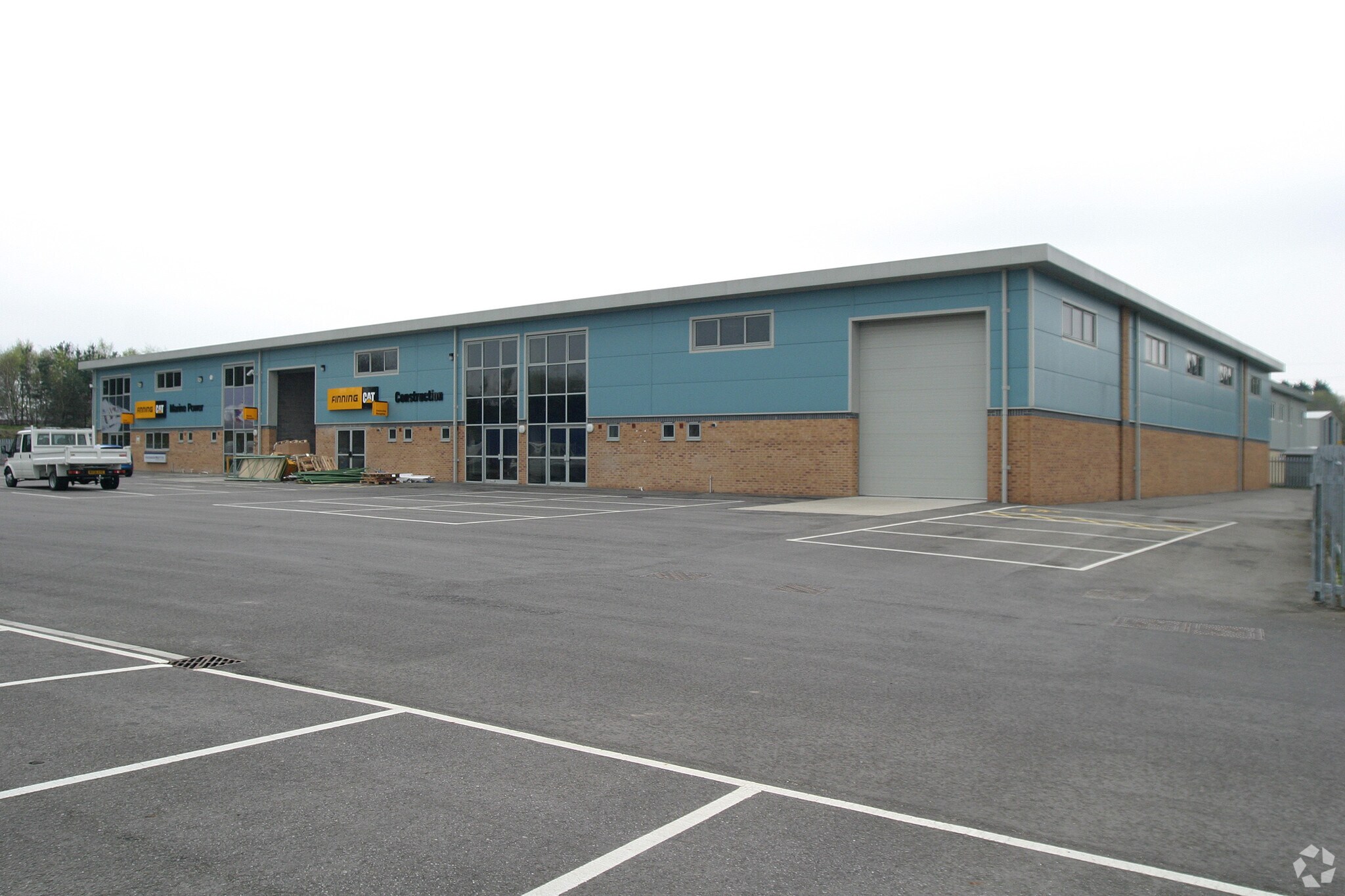19-21 Witney Rd 9,404 SF of Industrial Space Available in Poole BH17 0GL

HIGHLIGHTS
- excellent road links with access to Poole
- surrounding area comprises a mixture of industrial, commercial, and residential uses
- Connection to London via A3049
FEATURES
ALL AVAILABLE SPACE(1)
Display Rent as
- SPACE
- SIZE
- TERM
- RENT
- SPACE USE
- CONDITION
- AVAILABLE
The 2 spaces in this building must be leased together, for a total size of 9,404 SF (Contiguous Area):
The property comprises of a semi-detached end of terrace warehouse unit with forecourt loading and demised parking.
- Use Class: B2
- glazed pedestrian door
- secure yard / external storage to the side
- Includes 1,039 SF of dedicated office space
- separate trade counter entrance
| Space | Size | Term | Rent | Space Use | Condition | Available |
| Ground - Unit 23, 1st Floor - Unit 23 | 9,404 SF | Negotiable | £9.04 /SF/PA | Industrial | Shell Space | Now |
Ground - Unit 23, 1st Floor - Unit 23
The 2 spaces in this building must be leased together, for a total size of 9,404 SF (Contiguous Area):
| Size |
|
Ground - Unit 23 - 6,408 SF
1st Floor - Unit 23 - 2,996 SF
|
| Term |
| Negotiable |
| Rent |
| £9.04 /SF/PA |
| Space Use |
| Industrial |
| Condition |
| Shell Space |
| Available |
| Now |
PROPERTY OVERVIEW
The property is located on Sabre Business Park, which is adjacent to the Nuffield Industrial Estate, a prime and poplar industrial location in Poole.






