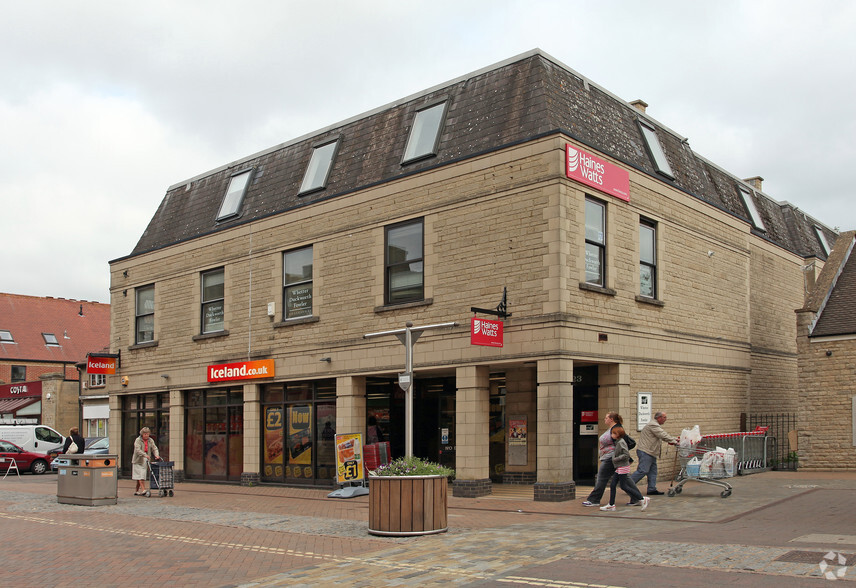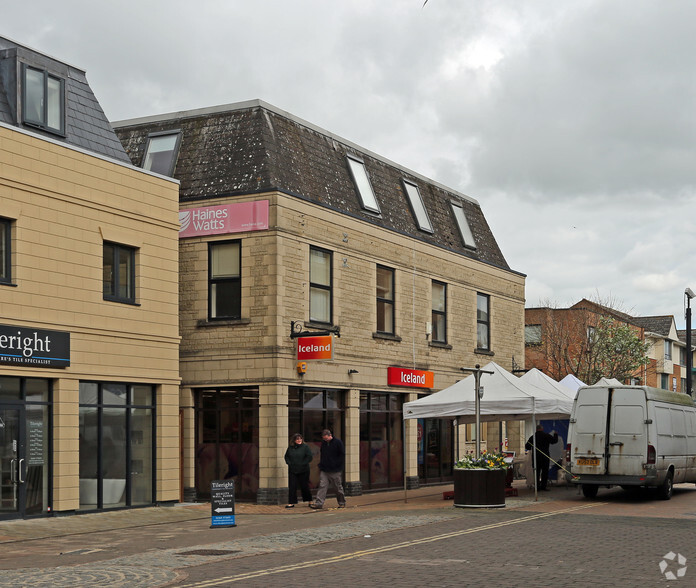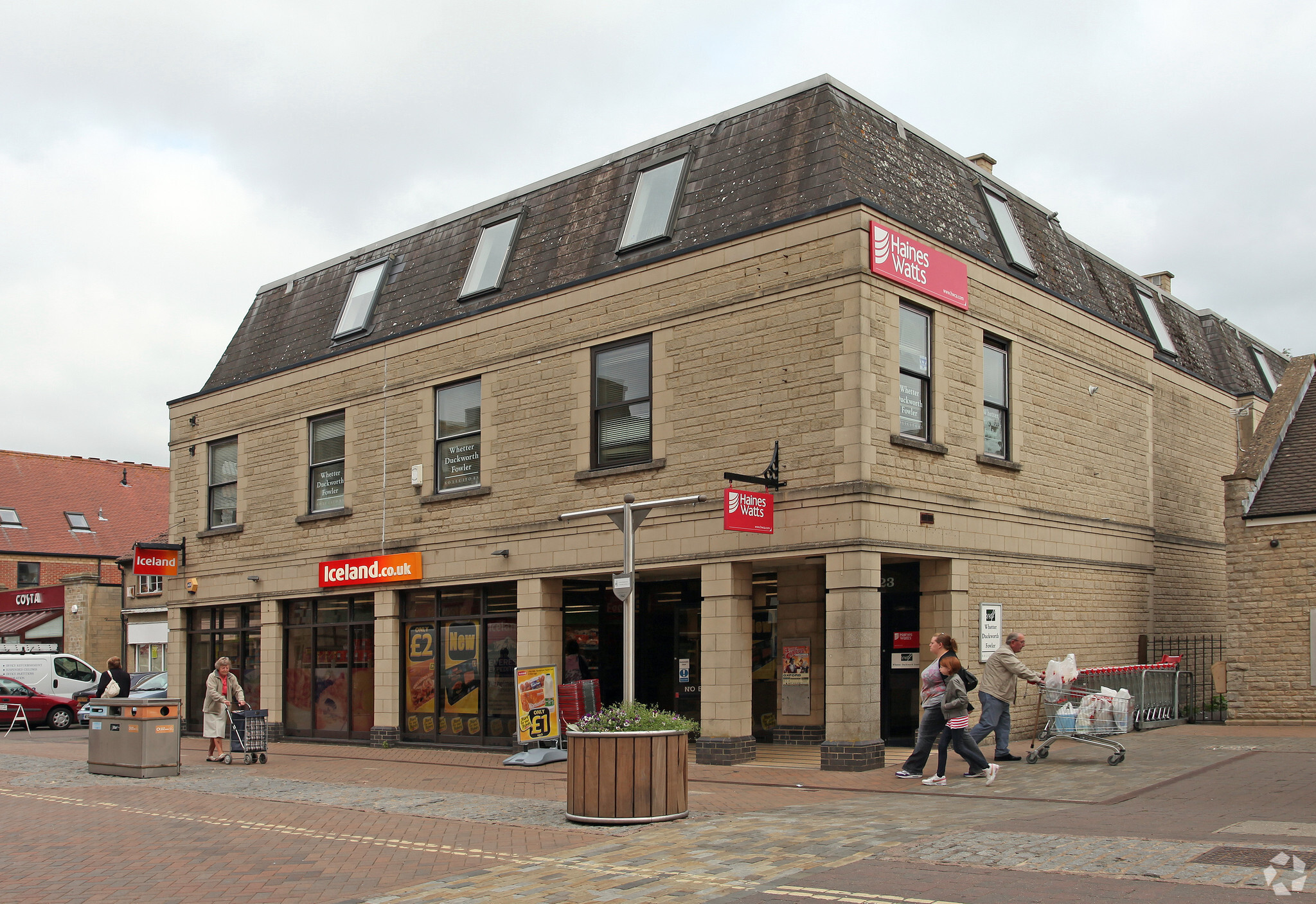19-23 High St 1,180 SF of Office Space Available in Kidlington OX5 2DH


HIGHLIGHTS
- Close to amenities
- 2 miles from Oxford Parkway Train Station
- Competitive Rent
ALL AVAILABLE SPACE(1)
Display Rent as
- SPACE
- SIZE
- TERM
- RENT
- SPACE USE
- CONDITION
- AVAILABLE
Sterling House comprises newly refurbished office accommodation set over two floors and is situated above Iceland's ground floor retail unit. The offices are accessed from the dedicated entrance on the High Street and a passenger lift is available. The space has been designed with flexibility in mind, allowing occupiers to choose one, two or all three suites, to meet their size requirements. One suite is available on the first floor, with the other suite already let to NC Designs. There are 2 suites available on the second floor which could be easily combined. Refurbishment Includes: new carpeting throughout, new LED lighting, new electrics, redecoration throughout, refurbished WC's and new kitchenettes. The offices provide a mix of open plan space with meeting rooms and there are 6 parking spaces to the rear of the property.
- Use Class: E
- Kitchen
- Fully Carpeted
- Lift Access
- Open plan
- Mostly Open Floor Plan Layout
- Elevator Access
- Private Restrooms
- Car Parking at the rear
- Meeting rooms
| Space | Size | Term | Rent | Space Use | Condition | Available |
| 1st Floor, Ste North Wing | 1,180 SF | Negotiable | Upon Application | Office | Shell Space | Now |
1st Floor, Ste North Wing
| Size |
| 1,180 SF |
| Term |
| Negotiable |
| Rent |
| Upon Application |
| Space Use |
| Office |
| Condition |
| Shell Space |
| Available |
| Now |
PROPERTY OVERVIEW
The High Street is a desirable location and is ideally situated close to retail, leisure facilities and restaurants, including Costa Coffee, Tesco, The Kidlington Centre, The Post Office, Lloyds Bank and the Oxford School of Martial Arts. Sterling House is situated approximately 2 miles from Oxford Parkway Train Station and is well linked to bus routes and major roads such as the A34 and A44.










