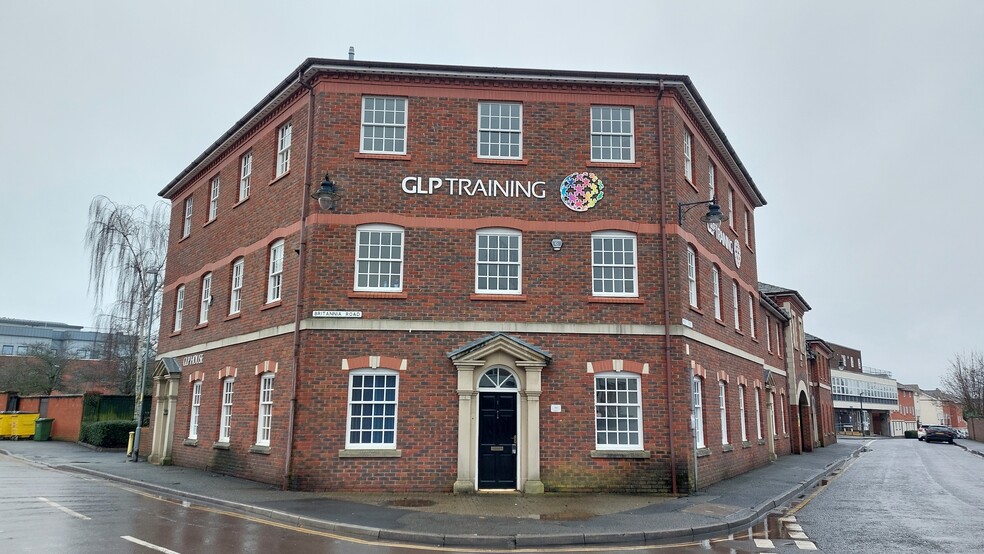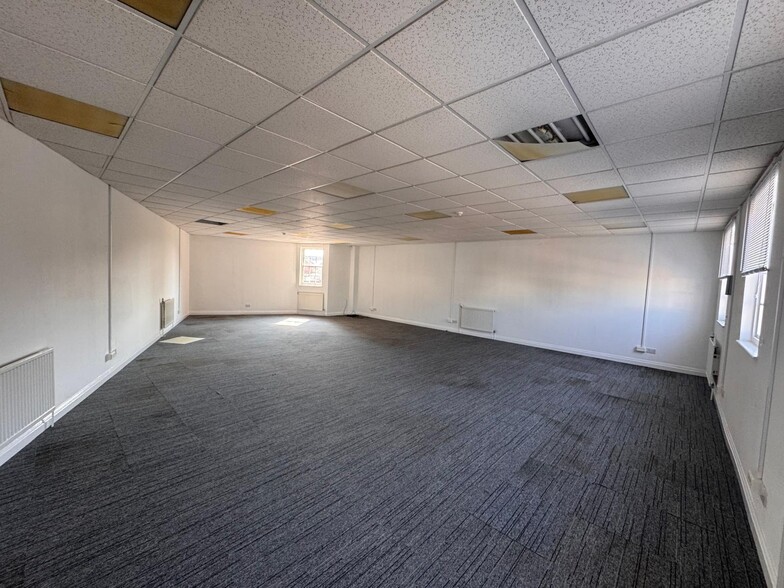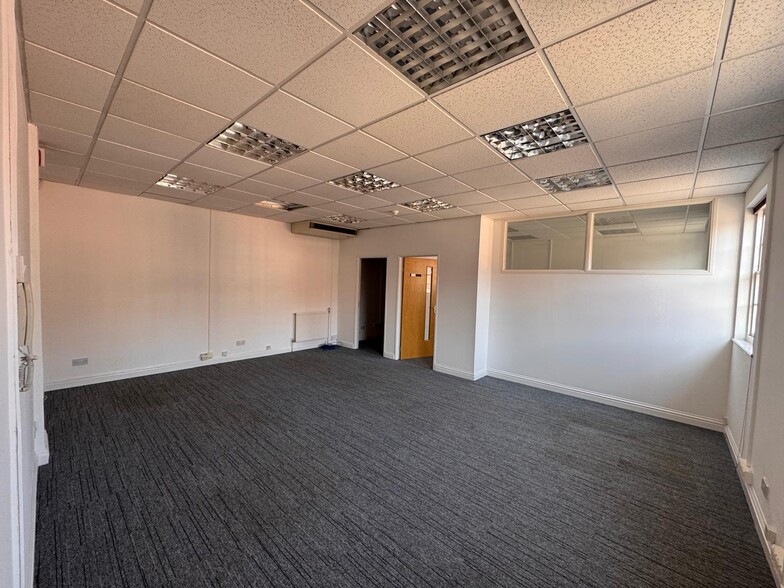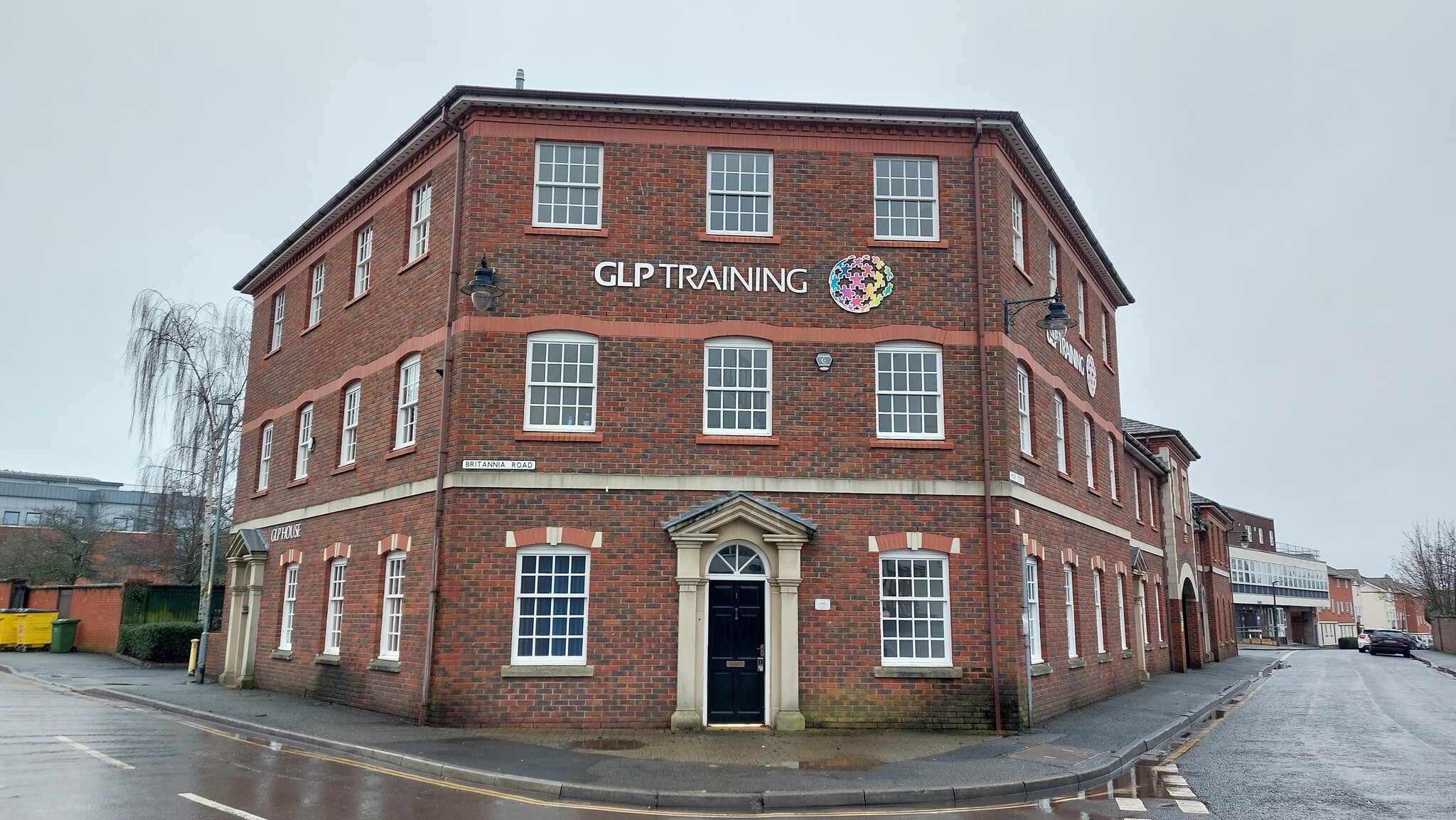Britannia Court 19 Britannia Rd 473 - 3,936 SF of Office Space Available in Worcester WR1 3DB



HIGHLIGHTS
- 2,262 sq ft (210.14 sq m)
- Car parking spaces - Suite C 9 spaces
- Kitchen and WC facilities
- Covered garage/loading area which is available as part of the letting a private car park with allocated spaces for each suite
- Suites C and D can either be rented together or separately
- Gas central heating, suspended ceilings, carpeting and lighting
- Open plan and modular office space and meeting rooms
ALL AVAILABLE SPACES(6)
Display Rent as
- SPACE
- SIZE
- TERM
- RENT
- SPACE USE
- CONDITION
- AVAILABLE
The available space benefits from its own separate entrance off Britannia Road, ground floor reception area, kitchen and disabled toilet. To the upper floors are a mix of open plan and modular office space/meeting rooms as well as additional male and female WCs. The suites benefit from gas central heating, suspended ceilings, carpeting and lighting. Suite C totals 2,262 square feet and can be let separately or in conjunction with suite D.
- Use Class: E
- Mostly Open Floor Plan Layout
- Can be combined with additional space(s) for up to 2,262 SF of adjacent space
- Kitchen
- Secure Storage
- Gas central heating and suspended ceilings
- Disabled toilet and kitchen facilities
- Fully Built-Out as Standard Office
- Fits 2 - 5 People
- Central Air and Heating
- Fully Carpeted
- DDA Compliant
- Open plan and modular office space
The available space benefits from its own separate entrance off Britannia Road, ground floor reception area, kitchen and disabled toilet. To the upper floors are a mix of open plan and modular office space/meeting rooms as well as additional male and female WCs. The suites benefit from gas central heating, suspended ceilings, carpeting and lighting. Suite D totals 1,674 square feet and can be let separately or in conjunction with suite C. Externally there is a covered garage/loading area which is available as part of the letting and a private car park with allocated spaces for each suite.
- Use Class: E
- Mostly Open Floor Plan Layout
- Can be combined with additional space(s) for up to 1,674 SF of adjacent space
- Kitchen
- Secure Storage
- Gas central heating and suspended ceilings
- Disabled toilet and kitchen facilities
- Fully Built-Out as Standard Office
- Fits 2 - 4 People
- Central Air and Heating
- Fully Carpeted
- DDA Compliant
- Open plan and modular office space
The available space benefits from its own separate entrance off Britannia Road, ground floor reception area, kitchen and disabled toilet. To the upper floors are a mix of open plan and modular office space/meeting rooms as well as additional male and female WCs. The suites benefit from gas central heating, suspended ceilings, carpeting and lighting. Suite C totals 2,262 square feet and can be let separately or in conjunction with suite D.
- Use Class: E
- Mostly Open Floor Plan Layout
- Can be combined with additional space(s) for up to 2,262 SF of adjacent space
- Kitchen
- Secure Storage
- Gas central heating and suspended ceilings
- Disabled toilet and kitchen facilities
- Fully Built-Out as Standard Office
- Fits 3 - 7 People
- Central Air and Heating
- Fully Carpeted
- DDA Compliant
- Open plan and modular office space
The available space benefits from its own separate entrance off Britannia Road, ground floor reception area, kitchen and disabled toilet. To the upper floors are a mix of open plan and modular office space/meeting rooms as well as additional male and female WCs. The suites benefit from gas central heating, suspended ceilings, carpeting and lighting. Suite D totals 1,674 square feet and can be let separately or in conjunction with suite C.
- Use Class: E
- Mostly Open Floor Plan Layout
- Can be combined with additional space(s) for up to 1,674 SF of adjacent space
- Kitchen
- Secure Storage
- Gas central heating and suspended ceilings
- Disabled toilet and kitchen facilities
- Fully Built-Out as Standard Office
- Fits 2 - 5 People
- Central Air and Heating
- Fully Carpeted
- DDA Compliant
- Open plan and modular office space
The available space benefits from its own separate entrance off Britannia Road, ground floor reception area, kitchen and disabled toilet. To the upper floors are a mix of open plan and modular office space/meeting rooms as well as additional male and female WCs. The suites benefit from gas central heating, suspended ceilings, carpeting and lighting. Suite C totals 2,262 square feet and can be let separately or in conjunction with suite D.
- Use Class: E
- Mostly Open Floor Plan Layout
- Can be combined with additional space(s) for up to 2,262 SF of adjacent space
- Kitchen
- Secure Storage
- Gas central heating and suspended ceilings
- Disabled toilet and kitchen facilities
- Fully Built-Out as Standard Office
- Fits 3 - 7 People
- Central Air and Heating
- Fully Carpeted
- DDA Compliant
- Open plan and modular office space
The available space benefits from its own separate entrance off Britannia Road, ground floor reception area, kitchen and disabled toilet. To the upper floors are a mix of open plan and modular office space/meeting rooms as well as additional male and female WCs. The suites benefit from gas central heating, suspended ceilings, carpeting and lighting. Suite D totals 1,674 square feet and can be let separately or in conjunction with suite C.
- Use Class: E
- Mostly Open Floor Plan Layout
- Can be combined with additional space(s) for up to 1,674 SF of adjacent space
- Kitchen
- Secure Storage
- Gas central heating and suspended ceilings
- Disabled toilet and kitchen facilities
- Fully Built-Out as Standard Office
- Fits 2 - 6 People
- Central Air and Heating
- Fully Carpeted
- DDA Compliant
- Open plan and modular office space
| Space | Size | Term | Rent | Space Use | Condition | Available |
| Ground, Ste C | 613 SF | Negotiable | £11.00 /SF/PA | Office | Full Build-Out | Now |
| Ground, Ste D | 473 SF | Negotiable | £11.00 /SF/PA | Office | Full Build-Out | Now |
| 1st Floor, Ste C | 822 SF | Negotiable | £11.00 /SF/PA | Office | Full Build-Out | Now |
| 1st Floor, Ste D | 547 SF | Negotiable | £11.00 /SF/PA | Office | Full Build-Out | Now |
| 2nd Floor, Ste C | 827 SF | Negotiable | £11.00 /SF/PA | Office | Full Build-Out | Now |
| 2nd Floor, Ste D | 654 SF | Negotiable | £11.00 /SF/PA | Office | Full Build-Out | Now |
Ground, Ste C
| Size |
| 613 SF |
| Term |
| Negotiable |
| Rent |
| £11.00 /SF/PA |
| Space Use |
| Office |
| Condition |
| Full Build-Out |
| Available |
| Now |
Ground, Ste D
| Size |
| 473 SF |
| Term |
| Negotiable |
| Rent |
| £11.00 /SF/PA |
| Space Use |
| Office |
| Condition |
| Full Build-Out |
| Available |
| Now |
1st Floor, Ste C
| Size |
| 822 SF |
| Term |
| Negotiable |
| Rent |
| £11.00 /SF/PA |
| Space Use |
| Office |
| Condition |
| Full Build-Out |
| Available |
| Now |
1st Floor, Ste D
| Size |
| 547 SF |
| Term |
| Negotiable |
| Rent |
| £11.00 /SF/PA |
| Space Use |
| Office |
| Condition |
| Full Build-Out |
| Available |
| Now |
2nd Floor, Ste C
| Size |
| 827 SF |
| Term |
| Negotiable |
| Rent |
| £11.00 /SF/PA |
| Space Use |
| Office |
| Condition |
| Full Build-Out |
| Available |
| Now |
2nd Floor, Ste D
| Size |
| 654 SF |
| Term |
| Negotiable |
| Rent |
| £11.00 /SF/PA |
| Space Use |
| Office |
| Condition |
| Full Build-Out |
| Available |
| Now |
PROPERTY OVERVIEW
Britannia Court is situated at the junction of Moor Street and Britannia Road in Worcester city centre close to Worcester Police Station and the Magistrates Court. The main retail area of the city centre and Foregate Street train station are within a short walk of the property. Junction 6 and 7 of the M5 Motorway are 5.4 miles and 3.3 miles distant respectively. Britannia Court comprises a purpose built three storey office development of traditional brick construction under a pitched tiled roof.
- Raised Floor
- Security System
- Accent Lighting
- EPC - C
- Air Conditioning








