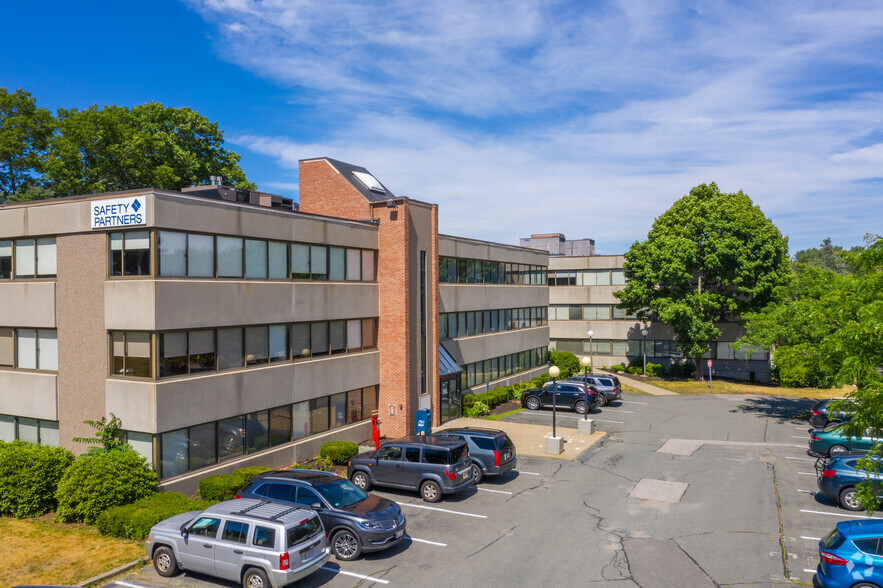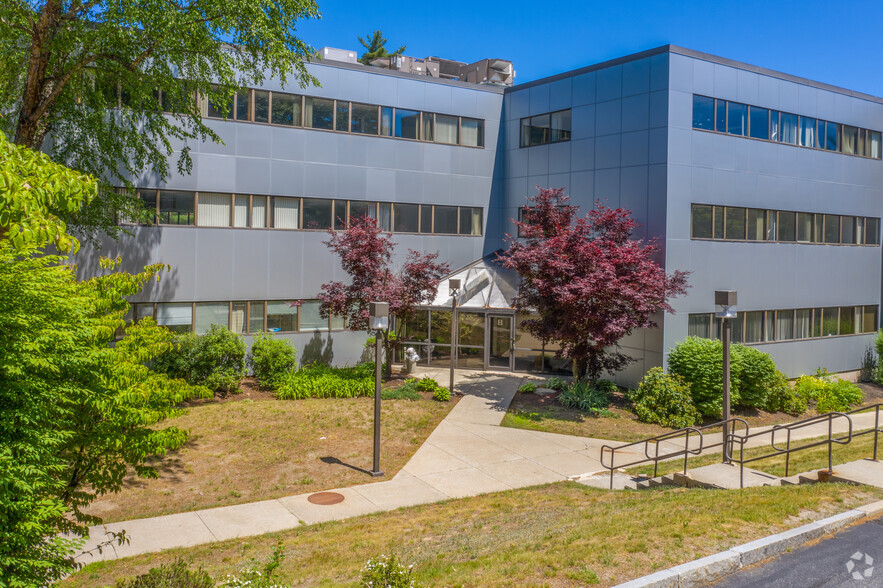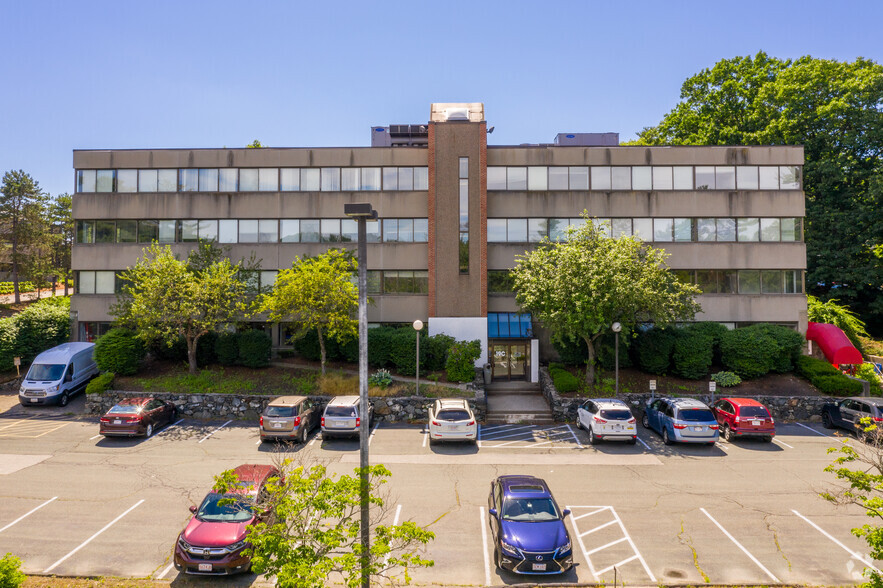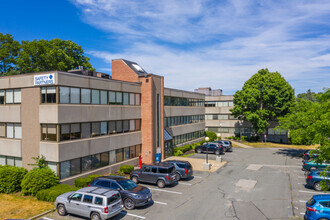
This feature is unavailable at the moment.
We apologize, but the feature you are trying to access is currently unavailable. We are aware of this issue and our team is working hard to resolve the matter.
Please check back in a few minutes. We apologize for the inconvenience.
- LoopNet Team
thank you

Your email has been sent!
Crosby Drive Business Center Bedford, MA 01730
608 - 4,018 SF of Space Available



Park Highlights
- Great location on Crosby Drive Bedford Commercial District first exit off Route 3 North of 95/128
- Combined parcel footprint offers abundant parking
- Excellent amenities along with on-site day care facility
- Expand company visibility with Signage opportunities
PARK FACTS
all available spaces(2)
Display Rent as
- Space
- Size
- Term
- Rent
- Space Use
- Condition
- Available
10'3" High ceilings
- Listed rate may not include certain utilities, building services and property expenses
- High Ceilings
- Laboratory
- Listed lease rate plus proportional share of electrical cost
- Office intensive layout
- Kitchen
- Fully Built-Out as Standard Office
- Space is in Excellent Condition
| Space | Size | Term | Rent | Space Use | Condition | Available |
| Lower Level - 70 | 608 SF | Negotiable | £10.12 /SF/PA £0.84 /SF/MO £108.96 /m²/PA £9.08 /m²/MO £6,155 /PA £512.89 /MO | Light Industrial | Full Build-Out | 30 Days |
| 1st Floor, Ste 160 | 3,410 SF | Negotiable | £13.02 /SF/PA £1.08 /SF/MO £140.13 /m²/PA £11.68 /m²/MO £44,393 /PA £3,699 /MO | Office | Full Build-Out | 120 Days |
19 Crosby Dr - Lower Level - 70
19 Crosby Dr - 1st Floor - Ste 160
19 Crosby Dr - Lower Level - 70
| Size | 608 SF |
| Term | Negotiable |
| Rent | £10.12 /SF/PA |
| Space Use | Light Industrial |
| Condition | Full Build-Out |
| Available | 30 Days |
10'3" High ceilings
- Listed rate may not include certain utilities, building services and property expenses
- Laboratory
- High Ceilings
19 Crosby Dr - 1st Floor - Ste 160
| Size | 3,410 SF |
| Term | Negotiable |
| Rent | £13.02 /SF/PA |
| Space Use | Office |
| Condition | Full Build-Out |
| Available | 120 Days |
- Listed lease rate plus proportional share of electrical cost
- Fully Built-Out as Standard Office
- Office intensive layout
- Space is in Excellent Condition
- Kitchen
SELECT TENANTS AT THIS PROPERTY
- Floor
- Tenant Name
- Industry
- GRND
- Inch By Inch Child Care
- Health Care and Social Assistance
- 1st
- Lexington Medical
- Professional, Scientific, and Technical Services
- 3rd
- Software Pundits, Inc.
- Professional, Scientific, and Technical Services
Park Overview
19 & 23 Crosby are multi-tenant buildings with a wide mix of tenants including accounting and financial firms, technology startups, R&D and lab and an on-site day care facility. Spaces have great window lines, lots of natural light and abundant parking. Spaces can be built to suit as needed. 19 & 23 Crosby are conveniently located directly off Route 3 Exit 26 less than 2 miles north of Route 95. Opportunity to lease space within one of two buildings. Sure to meet all your business needs. For additional information contact property owner, Brett Marley.
- Property Manager on Site
- Monument Signage
- Air Conditioning
Presented by

Crosby Drive Business Center | Bedford, MA 01730
Hmm, there seems to have been an error sending your message. Please try again.
Thanks! Your message was sent.


