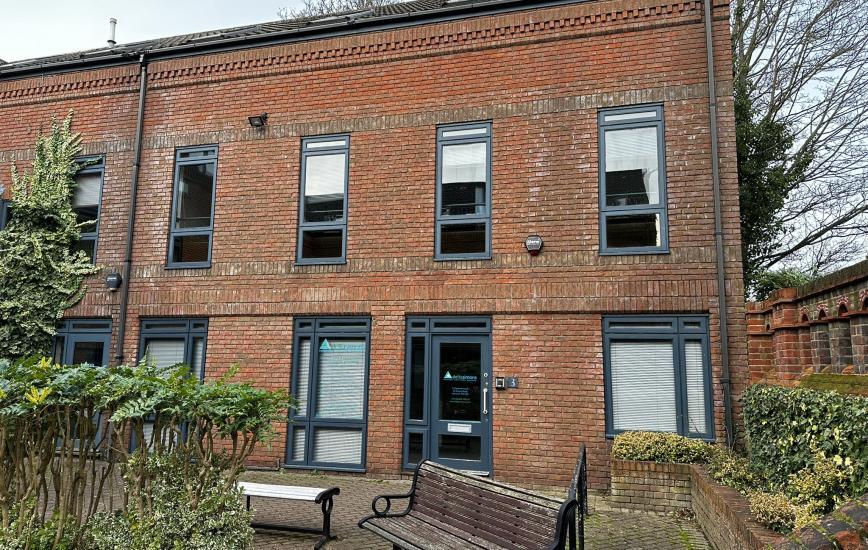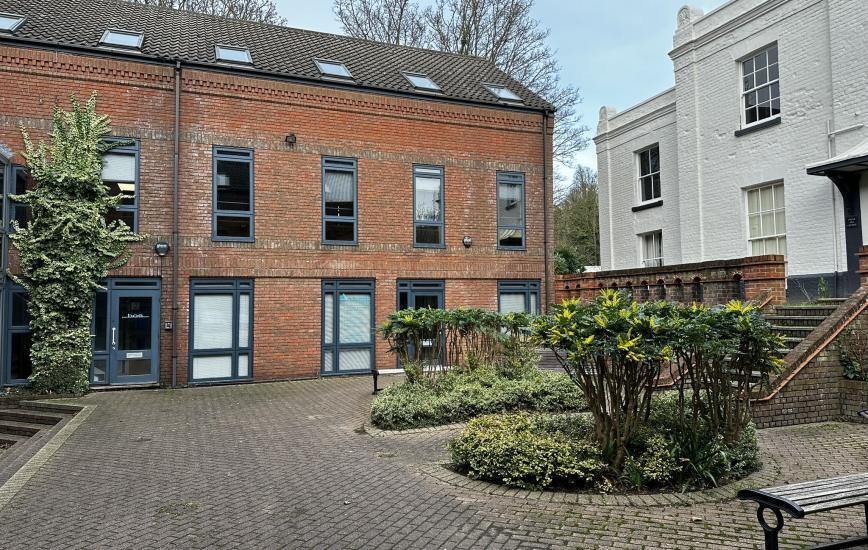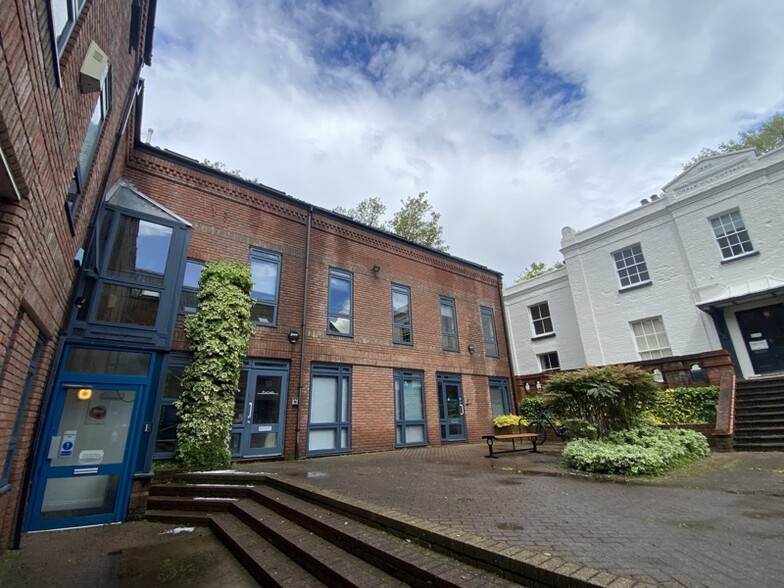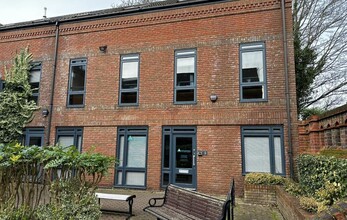
This feature is unavailable at the moment.
We apologize, but the feature you are trying to access is currently unavailable. We are aware of this issue and our team is working hard to resolve the matter.
Please check back in a few minutes. We apologize for the inconvenience.
- LoopNet Team
thank you

Your email has been sent!
Chalkhill House 19 Rosary Rd
523 - 1,830 SF of Office Space Available in Norwich NR1 1SZ



Highlights
- Self contained office building
- Would suit multiple uses STPP
- Well appointed space
all available spaces(3)
Display Rent as
- Space
- Size
- Term
- Rent
- Space Use
- Condition
- Available
Internally, the subject property has a mix of open-plan and partitioned offices with WCs on ground, first and second floors and a kitchen on the first floor.
- Use Class: E
- Mostly Open Floor Plan Layout
- Can be combined with additional space(s) for up to 1,830 SF of adjacent space
- Self contained unit
- Demised WCs
- Partially Built-Out as Standard Office
- Fits 2 - 6 People
- Corner Space
- Striking features
Internally, the subject property has a mix of open-plan and partitioned offices with WCs on ground, first and second floors and a kitchen on the first floor.
- Use Class: E
- Mostly Open Floor Plan Layout
- Can be combined with additional space(s) for up to 1,830 SF of adjacent space
- Self contained unit
- Demised WCs
- Partially Built-Out as Standard Office
- Fits 2 - 6 People
- Corner Space
- Striking features
Internally, the subject property has a mix of open-plan and partitioned offices with WCs on ground, first and second floors and a kitchen on the first floor.
- Use Class: E
- Mostly Open Floor Plan Layout
- Can be combined with additional space(s) for up to 1,830 SF of adjacent space
- Self contained unit
- Demised WCs
- Partially Built-Out as Standard Office
- Fits 2 - 5 People
- Corner Space
- Striking features
| Space | Size | Term | Rent | Space Use | Condition | Available |
| Ground, Ste 3 | 641 SF | Negotiable | Upon Application Upon Application Upon Application Upon Application Upon Application Upon Application | Office | Partial Build-Out | Now |
| 1st Floor, Ste 3 | 666 SF | Negotiable | Upon Application Upon Application Upon Application Upon Application Upon Application Upon Application | Office | Partial Build-Out | Now |
| 2nd Floor, Ste 3 | 523 SF | Negotiable | Upon Application Upon Application Upon Application Upon Application Upon Application Upon Application | Office | Partial Build-Out | Now |
Ground, Ste 3
| Size |
| 641 SF |
| Term |
| Negotiable |
| Rent |
| Upon Application Upon Application Upon Application Upon Application Upon Application Upon Application |
| Space Use |
| Office |
| Condition |
| Partial Build-Out |
| Available |
| Now |
1st Floor, Ste 3
| Size |
| 666 SF |
| Term |
| Negotiable |
| Rent |
| Upon Application Upon Application Upon Application Upon Application Upon Application Upon Application |
| Space Use |
| Office |
| Condition |
| Partial Build-Out |
| Available |
| Now |
2nd Floor, Ste 3
| Size |
| 523 SF |
| Term |
| Negotiable |
| Rent |
| Upon Application Upon Application Upon Application Upon Application Upon Application Upon Application |
| Space Use |
| Office |
| Condition |
| Partial Build-Out |
| Available |
| Now |
Ground, Ste 3
| Size | 641 SF |
| Term | Negotiable |
| Rent | Upon Application |
| Space Use | Office |
| Condition | Partial Build-Out |
| Available | Now |
Internally, the subject property has a mix of open-plan and partitioned offices with WCs on ground, first and second floors and a kitchen on the first floor.
- Use Class: E
- Partially Built-Out as Standard Office
- Mostly Open Floor Plan Layout
- Fits 2 - 6 People
- Can be combined with additional space(s) for up to 1,830 SF of adjacent space
- Corner Space
- Self contained unit
- Striking features
- Demised WCs
1st Floor, Ste 3
| Size | 666 SF |
| Term | Negotiable |
| Rent | Upon Application |
| Space Use | Office |
| Condition | Partial Build-Out |
| Available | Now |
Internally, the subject property has a mix of open-plan and partitioned offices with WCs on ground, first and second floors and a kitchen on the first floor.
- Use Class: E
- Partially Built-Out as Standard Office
- Mostly Open Floor Plan Layout
- Fits 2 - 6 People
- Can be combined with additional space(s) for up to 1,830 SF of adjacent space
- Corner Space
- Self contained unit
- Striking features
- Demised WCs
2nd Floor, Ste 3
| Size | 523 SF |
| Term | Negotiable |
| Rent | Upon Application |
| Space Use | Office |
| Condition | Partial Build-Out |
| Available | Now |
Internally, the subject property has a mix of open-plan and partitioned offices with WCs on ground, first and second floors and a kitchen on the first floor.
- Use Class: E
- Partially Built-Out as Standard Office
- Mostly Open Floor Plan Layout
- Fits 2 - 5 People
- Can be combined with additional space(s) for up to 1,830 SF of adjacent space
- Corner Space
- Self contained unit
- Striking features
- Demised WCs
Property Overview
The property forms part of a modern development of self-contained three-storey office buildings with 4 car parking spaces. The property benefits from suspended ceiling (ground and first floors) with category 2 lighting, power and data sockets on the walls, gas-fired central heating with wall-mounted radiators and air conditioning split units.
- Courtyard
- Security System
- EPC - C
- EPC - E
- Storage Space
- Air Conditioning
PROPERTY FACTS
Presented by

Chalkhill House | 19 Rosary Rd
Hmm, there seems to have been an error sending your message. Please try again.
Thanks! Your message was sent.





