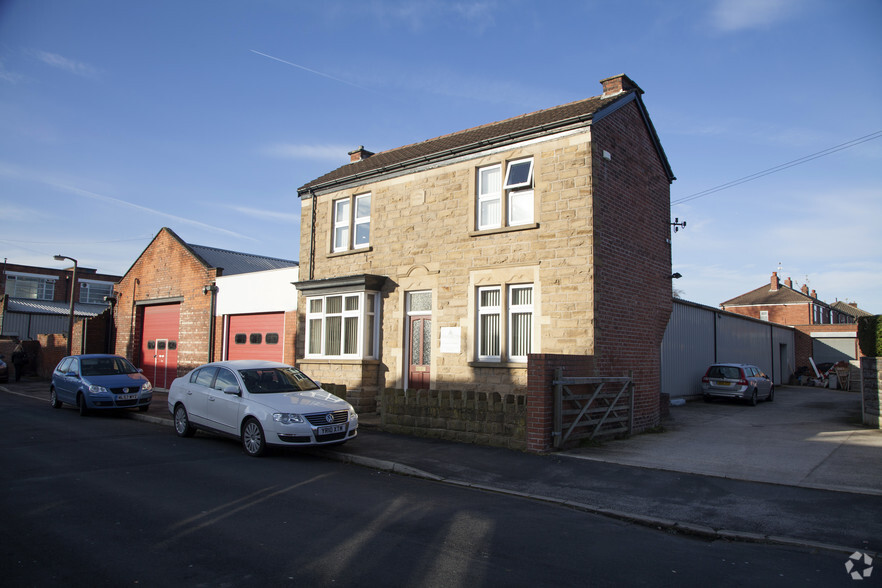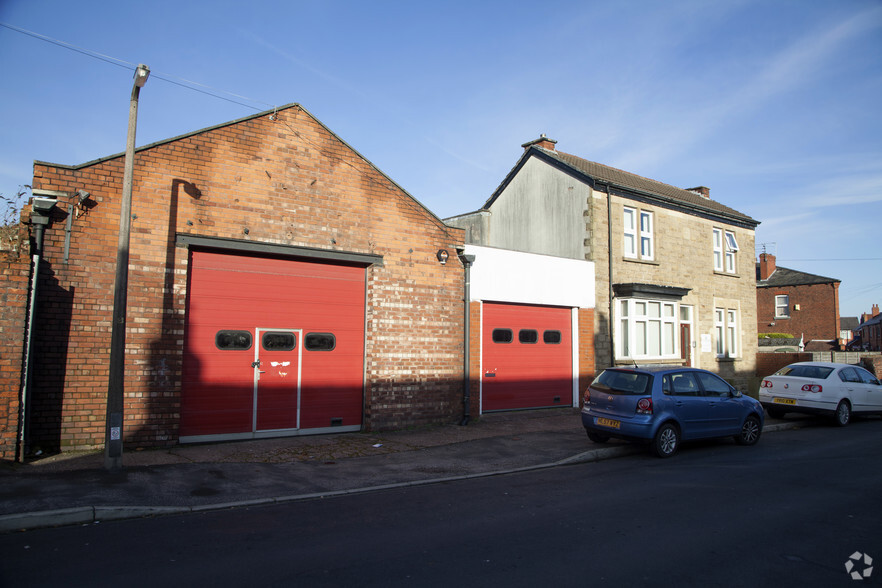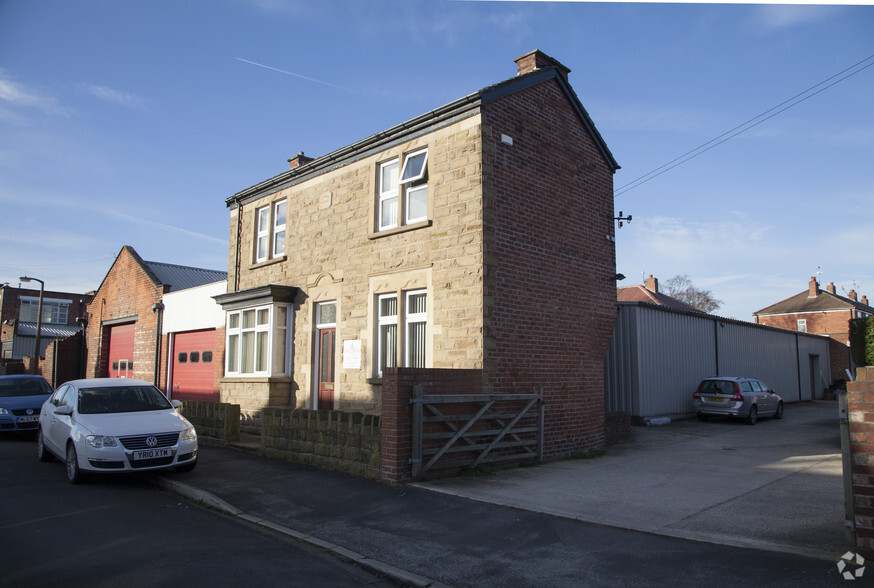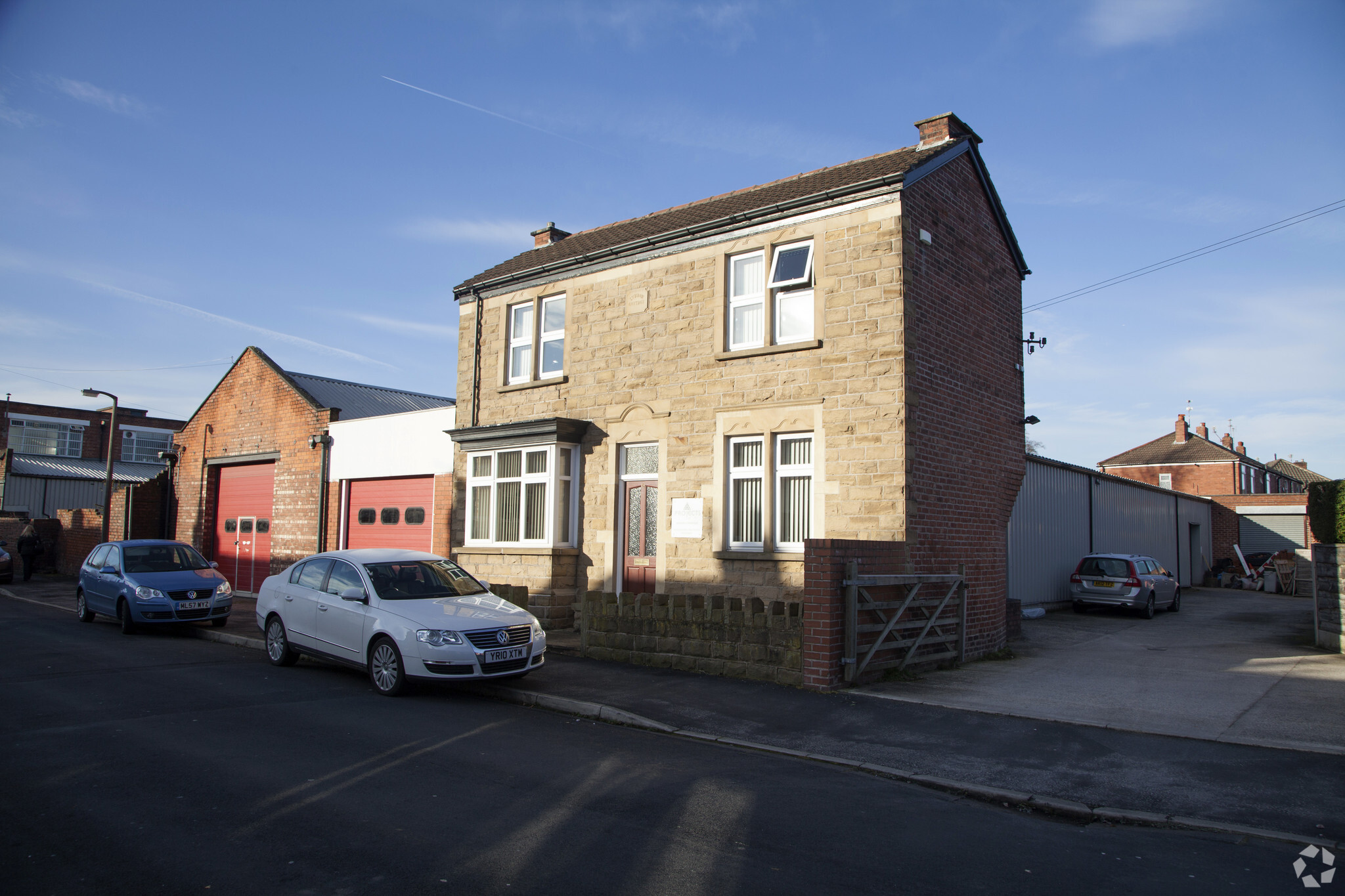19 Vine St 3,506 SF of Industrial Space Available in Stockport SK7 4JS



HIGHLIGHTS
- Great location
- Parking
- Public transport access
ALL AVAILABLE SPACE(1)
Display Rent as
- SPACE
- SIZE
- TERM
- RENT
- SPACE USE
- CONDITION
- AVAILABLE
The 2 spaces in this building must be leased together, for a total size of 3,506 SF (Contiguous Area):
A former two storey residential property which has since been converted for office use and to the rear is a detached “L shaped” warehouse/workshop building built around a secure yard area. The ground floor accommodation includes two front offices on either side of the central front entrance and hallway. There is an additional office to the rear together with a kitchen area. Stairs lead up to first floor level where there are four office rooms of varying sizes together with WC facilities. There are two workshops to the rear. Vehicular access is available to the yard from the unit and is secured by a metal roller shutter door.
- Use Class: B2
- Private Restrooms
- Kitchen area.
- Includes 610 SF of dedicated office space
- Includes 599 SF of dedicated office space
- Two front offices
- WC facilities
| Space | Size | Term | Rent | Space Use | Condition | Available |
| Ground, 1st Floor | 3,506 SF | Negotiable | £9.98 /SF/PA | Industrial | Partial Build-Out | Now |
Ground, 1st Floor
The 2 spaces in this building must be leased together, for a total size of 3,506 SF (Contiguous Area):
| Size |
|
Ground - 2,896 SF
1st Floor - 610 SF
|
| Term |
| Negotiable |
| Rent |
| £9.98 /SF/PA |
| Space Use |
| Industrial |
| Condition |
| Partial Build-Out |
| Available |
| Now |
PROPERTY OVERVIEW
The property fronts onto Vine Street which intersects with the A6 London Road. The junction is approximately 200m to the South of a large Asda superstore and the main retail area along London Road.
SERVICE FACILITY FACTS
SELECT TENANTS
- FLOOR
- TENANT NAME
- INDUSTRY
- Multiple
- Projects Ltd
- Construction








