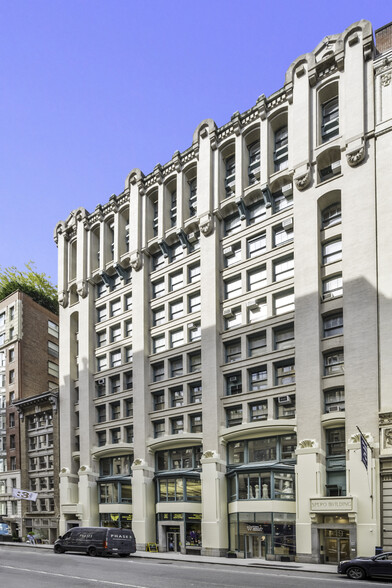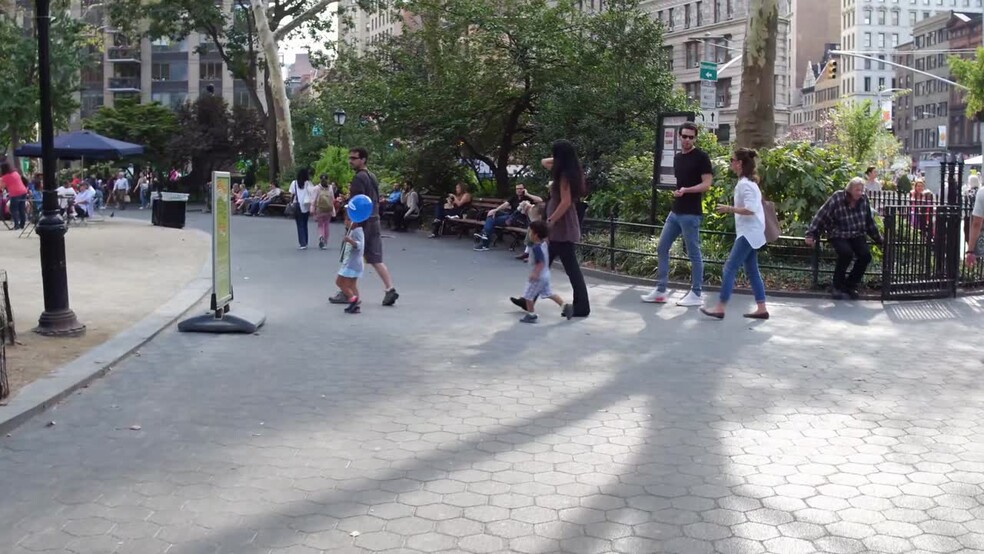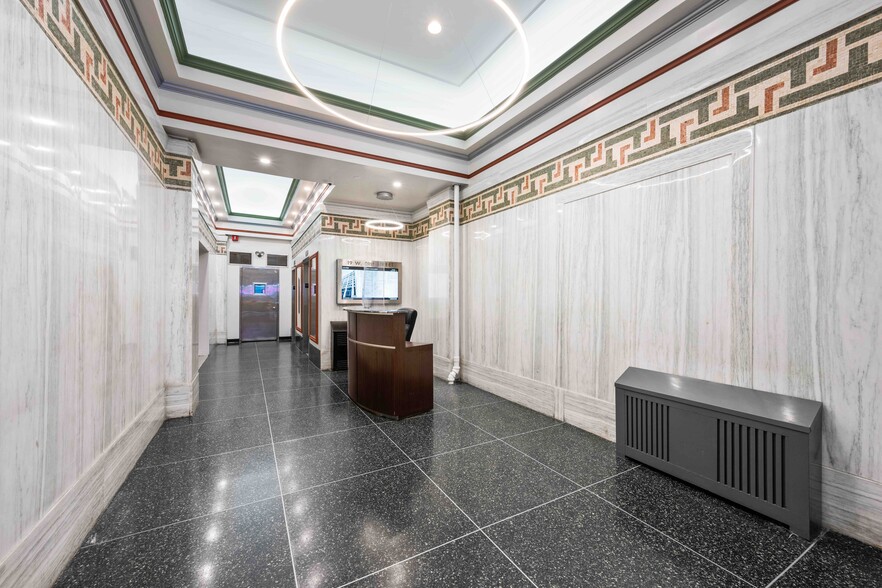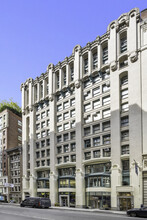
This feature is unavailable at the moment.
We apologize, but the feature you are trying to access is currently unavailable. We are aware of this issue and our team is working hard to resolve the matter.
Please check back in a few minutes. We apologize for the inconvenience.
- LoopNet Team
thank you

Your email has been sent!
Spero Building 19 W 21st St
890 - 4,590 SF of Office Space Available in New York, NY 10010



Highlights
- Attended Lobby
- Loft Offices
- Lots of Natural Light
all available spaces(3)
Display Rent as
- Space
- Size
- Term
- Rent
- Space Use
- Condition
- Available
*$2,500* Broker Bonus for 3-5 Year Leases! This loft office space features wood floors, LED lighting, an open layout, and a wet pantry. Formerly a photography studio, ownership is willing to modify the layout to suit your needs! The space boasts impressive 11-foot ceilings and large windows. For more information please visit: https://www.19w21.com/
- Listed rate may not include certain utilities, building services and property expenses
- Open Floor Plan Layout
- 15 Workstations
- Space is in Excellent Condition
- High Ceilings
- Natural Light
- Wooden Floors
- Fully Built-Out as Standard Office
- Fits 4 - 13 People
- Finished Ceilings: 11 ft - 11 ft 2 in
- Central Air Conditioning
- Exposed Ceiling
- Open-Plan
- Formerly a photography studio.
This loft office space features wood floors, LED lighting, an open layout, and a wet pantry. Formerly used by a non-profit, ownership is willing to modify the layout to suit your needs! The space boasts impressive 11-foot ceilings and large windows. for more information please visit: https://www.19w21.com/
- Listed rate may not include certain utilities, building services and property expenses
- Mostly Open Floor Plan Layout
- 1 Private Office
- 15 Workstations
- Space is in Excellent Condition
- High Ceilings
- Open-Plan
- 24/7 Access
- Fully Built-Out as Standard Office
- Fits 12 - 20 People
- 1 Conference Room
- Finished Ceilings: 11 ft - 11 ft 2 in
- Central Air Conditioning
- Exposed Ceiling
- Wooden Floors
This loft office space features wood floors, LED lighting, an open layout, and one glass conference room. The space boasts impressive 11-foot ceilings and large windows.
- Listed rate may not include certain utilities, building services and property expenses
- Mostly Open Floor Plan Layout
- 1 Conference Room
- Finished Ceilings: 11 ft - 11 ft 2 in
- High Ceilings
- Open-Plan
- Ownership is willing to modify the layout to suit
- Fully Built-Out as Standard Office
- Fits 4 - 12 People
- 5 Workstations
- Space is in Excellent Condition
- Exposed Ceiling
- Wooden Floors
| Space | Size | Term | Rent | Space Use | Condition | Available |
| 3rd Floor, Ste 303 | 1,600 SF | 1-5 Years | £26.04 /SF/PA £2.17 /SF/MO £280.26 /m²/PA £23.35 /m²/MO £41,659 /PA £3,472 /MO | Office | Full Build-Out | Now |
| 5th Floor, Ste 503 | 2,100 SF | 1-10 Years | £28.40 /SF/PA £2.37 /SF/MO £305.74 /m²/PA £25.48 /m²/MO £59,648 /PA £4,971 /MO | Office | Full Build-Out | Now |
| 9th Floor, Ste 905 | 890 SF | 1-10 Years | £29.98 /SF/PA £2.50 /SF/MO £322.72 /m²/PA £26.89 /m²/MO £26,684 /PA £2,224 /MO | Office | Full Build-Out | Now |
3rd Floor, Ste 303
| Size |
| 1,600 SF |
| Term |
| 1-5 Years |
| Rent |
| £26.04 /SF/PA £2.17 /SF/MO £280.26 /m²/PA £23.35 /m²/MO £41,659 /PA £3,472 /MO |
| Space Use |
| Office |
| Condition |
| Full Build-Out |
| Available |
| Now |
5th Floor, Ste 503
| Size |
| 2,100 SF |
| Term |
| 1-10 Years |
| Rent |
| £28.40 /SF/PA £2.37 /SF/MO £305.74 /m²/PA £25.48 /m²/MO £59,648 /PA £4,971 /MO |
| Space Use |
| Office |
| Condition |
| Full Build-Out |
| Available |
| Now |
9th Floor, Ste 905
| Size |
| 890 SF |
| Term |
| 1-10 Years |
| Rent |
| £29.98 /SF/PA £2.50 /SF/MO £322.72 /m²/PA £26.89 /m²/MO £26,684 /PA £2,224 /MO |
| Space Use |
| Office |
| Condition |
| Full Build-Out |
| Available |
| Now |
3rd Floor, Ste 303
| Size | 1,600 SF |
| Term | 1-5 Years |
| Rent | £26.04 /SF/PA |
| Space Use | Office |
| Condition | Full Build-Out |
| Available | Now |
*$2,500* Broker Bonus for 3-5 Year Leases! This loft office space features wood floors, LED lighting, an open layout, and a wet pantry. Formerly a photography studio, ownership is willing to modify the layout to suit your needs! The space boasts impressive 11-foot ceilings and large windows. For more information please visit: https://www.19w21.com/
- Listed rate may not include certain utilities, building services and property expenses
- Fully Built-Out as Standard Office
- Open Floor Plan Layout
- Fits 4 - 13 People
- 15 Workstations
- Finished Ceilings: 11 ft - 11 ft 2 in
- Space is in Excellent Condition
- Central Air Conditioning
- High Ceilings
- Exposed Ceiling
- Natural Light
- Open-Plan
- Wooden Floors
- Formerly a photography studio.
5th Floor, Ste 503
| Size | 2,100 SF |
| Term | 1-10 Years |
| Rent | £28.40 /SF/PA |
| Space Use | Office |
| Condition | Full Build-Out |
| Available | Now |
This loft office space features wood floors, LED lighting, an open layout, and a wet pantry. Formerly used by a non-profit, ownership is willing to modify the layout to suit your needs! The space boasts impressive 11-foot ceilings and large windows. for more information please visit: https://www.19w21.com/
- Listed rate may not include certain utilities, building services and property expenses
- Fully Built-Out as Standard Office
- Mostly Open Floor Plan Layout
- Fits 12 - 20 People
- 1 Private Office
- 1 Conference Room
- 15 Workstations
- Finished Ceilings: 11 ft - 11 ft 2 in
- Space is in Excellent Condition
- Central Air Conditioning
- High Ceilings
- Exposed Ceiling
- Open-Plan
- Wooden Floors
- 24/7 Access
9th Floor, Ste 905
| Size | 890 SF |
| Term | 1-10 Years |
| Rent | £29.98 /SF/PA |
| Space Use | Office |
| Condition | Full Build-Out |
| Available | Now |
This loft office space features wood floors, LED lighting, an open layout, and one glass conference room. The space boasts impressive 11-foot ceilings and large windows.
- Listed rate may not include certain utilities, building services and property expenses
- Fully Built-Out as Standard Office
- Mostly Open Floor Plan Layout
- Fits 4 - 12 People
- 1 Conference Room
- 5 Workstations
- Finished Ceilings: 11 ft - 11 ft 2 in
- Space is in Excellent Condition
- High Ceilings
- Exposed Ceiling
- Open-Plan
- Wooden Floors
- Ownership is willing to modify the layout to suit
Property Overview
Okada & Company is pleased to present, 19 West 21st Street. Located in the highly coveted Flatiron District, 19 West 21st Street is a 12-story office building conveniently situated between 5th and 6th Avenue, and in close proximity to major transportation and subway lines. The building's lobby has been recently renovated and the loft office units feature beautiful hardwood floors, pantries, and high ceilings. Over the years, the building has housed a diverse range of tenants, including architects, PR firms, photographers, design studios, and non-profits. With multiple passenger and freight elevators, build-out services, and 24/7 access, including an attended lobby, these spaces are perfect for offices, showrooms, and other appointment-based businesses. For more information please visit: https://www.19w21.com/
- 24 Hour Access
- Bus Route
- Conferencing Facility
- Public Transport
- Security System
- Central Heating
- High Ceilings
- Natural Light
- Plug & Play
- Wi-Fi
- Wooden Floors
- Air Conditioning
PROPERTY FACTS
Presented by

Spero Building | 19 W 21st St
Hmm, there seems to have been an error sending your message. Please try again.
Thanks! Your message was sent.









