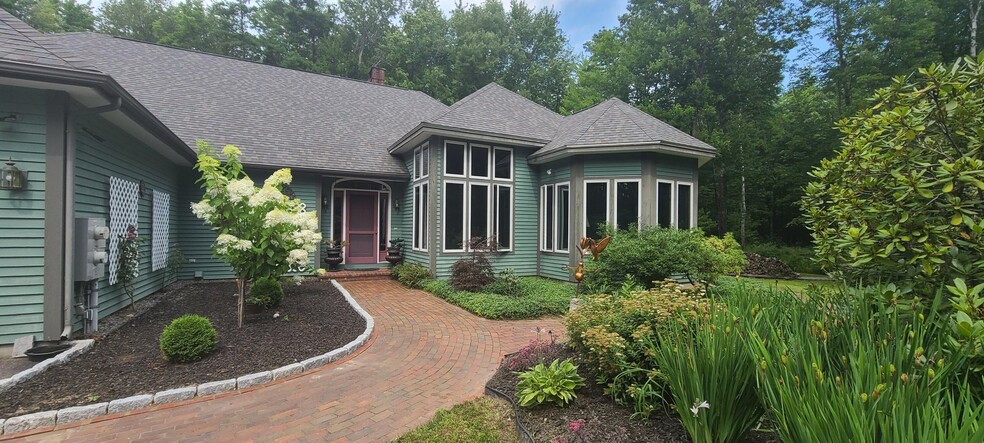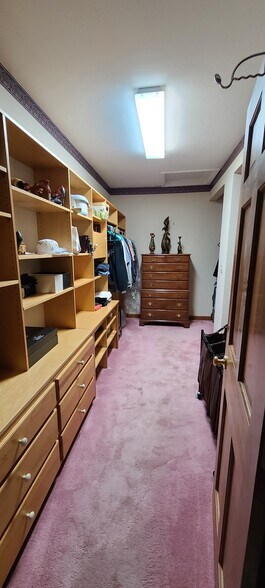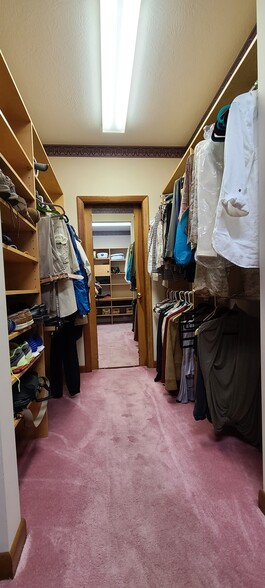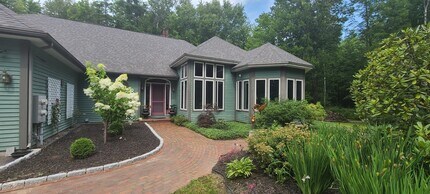
190 Ferry Rd
This feature is unavailable at the moment.
We apologize, but the feature you are trying to access is currently unavailable. We are aware of this issue and our team is working hard to resolve the matter.
Please check back in a few minutes. We apologize for the inconvenience.
- LoopNet Team
thank you

Your email has been sent!
190 Ferry Rd
2 Unit Block of Flats £2,229,983 (£1,114,991/Unit) Saco, ME 04072



Executive Summary
This woodland property is one of the finest of its kind in Saco. Rare opportunity, less than five minutes from the heart of the historic downtown Saco putting shops, restaurants and entertainment right at your fingertips. Single story house one mile from the beaches, surrounded by forest and gardens, the home offers unparalleled privacy and tranquility. 12.25 acres of the property grounds abuts the Rachel Carson National Wildlife Refuge, which provides both extra privacy and frequent sightings of Maine wildlife moving throughout the property grounds. Embrace the serenity of your own backyard Zen Garden, your own private retreat.
From the moment one steps through the front door the home feels easy. The open living, dining and cooking space is anchored by a wood burning fireplace, clad in field stone. Floor to ceiling windows create a seamless connection between the indoor and outdoor spaces. Built-in dining room China hutch and set of drawers, light oak built-ins around the fireplace, built-in office desk with matching library shelves - these are only few examples of the impressive woodwork and quality of materials used in this exceptional residence. The master suite has a spacious bathroom with custom shower and jet tub that follows the architectural lines of oversized bay window overlooking Zen Garden.
The efficiency of design lends the house elegance and grandeur. The generous size accessory apartment shows a seamless blend of modern design and comfort and can be used for income or easily integrated into the main home. This well-maintained property features an open floor plan, oversized deck and a spacious landscaped back yard that is perfect for entertaining.
From the moment one steps through the front door the home feels easy. The open living, dining and cooking space is anchored by a wood burning fireplace, clad in field stone. Floor to ceiling windows create a seamless connection between the indoor and outdoor spaces. Built-in dining room China hutch and set of drawers, light oak built-ins around the fireplace, built-in office desk with matching library shelves - these are only few examples of the impressive woodwork and quality of materials used in this exceptional residence. The master suite has a spacious bathroom with custom shower and jet tub that follows the architectural lines of oversized bay window overlooking Zen Garden.
The efficiency of design lends the house elegance and grandeur. The generous size accessory apartment shows a seamless blend of modern design and comfort and can be used for income or easily integrated into the main home. This well-maintained property features an open floor plan, oversized deck and a spacious landscaped back yard that is perfect for entertaining.
Property Facts
| Price | £2,229,983 | Building Class | C |
| Price Per Unit | £1,114,991 | Lot Size | 8.73 AC |
| Sale Type | Investment | Building Size | 4,115 SF |
| No. Units | 2 | Number of Floors | 1 |
| Property Type | Residential | Year Built | 1991 |
| Property Subtype | Apartment | Parking Ratio | 0.73/1,000 SF |
| Apartment Style | Single Family Home |
| Price | £2,229,983 |
| Price Per Unit | £1,114,991 |
| Sale Type | Investment |
| No. Units | 2 |
| Property Type | Residential |
| Property Subtype | Apartment |
| Apartment Style | Single Family Home |
| Building Class | C |
| Lot Size | 8.73 AC |
| Building Size | 4,115 SF |
| Number of Floors | 1 |
| Year Built | 1991 |
| Parking Ratio | 0.73/1,000 SF |
Unit Amenities
- Cable Ready
- Dishwasher
- Disposal
- Fireplace
- Washer/Dryer
- Security System
- Bay Window
- Ceiling Fans
- Eat-in Kitchen
- Granite Countertops
- High Speed Internet Access
- Carpet
- Built-In Bookshelves
- Dining Room
- Double Pane Windows
- Family Room
- Freezer
- Skylights
Site Amenities
- Security System
- Guest Apartment
- Rubbish Collection - Kerbside
- Zen Garden
Unit Mix Information
| Description | No. Units | Avg. Rent.Mo | SF |
|---|---|---|---|
| 3+2 | 2 | - | - |
1 of 1
zoning
| Zoning Code | LDR (Low Density Residential District designated predominately for single-family residential development. Allows for greater density) |
| LDR (Low Density Residential District designated predominately for single-family residential development. Allows for greater density) |
1 of 31
VIDEOS
3D TOUR
PHOTOS
STREET VIEW
STREET
MAP
1 of 1
Presented by
Fesenko Investments, LLC
190 Ferry Rd
Already a member? Log In
Hmm, there seems to have been an error sending your message. Please try again.
Thanks! Your message was sent.


