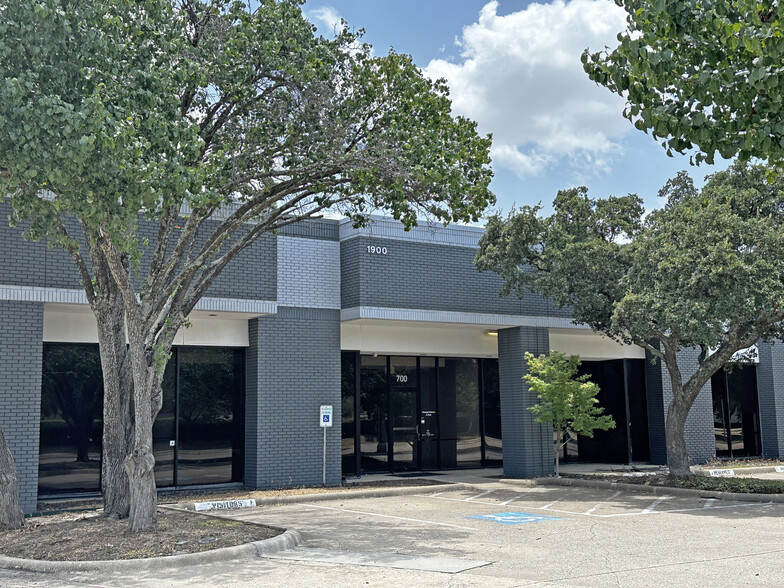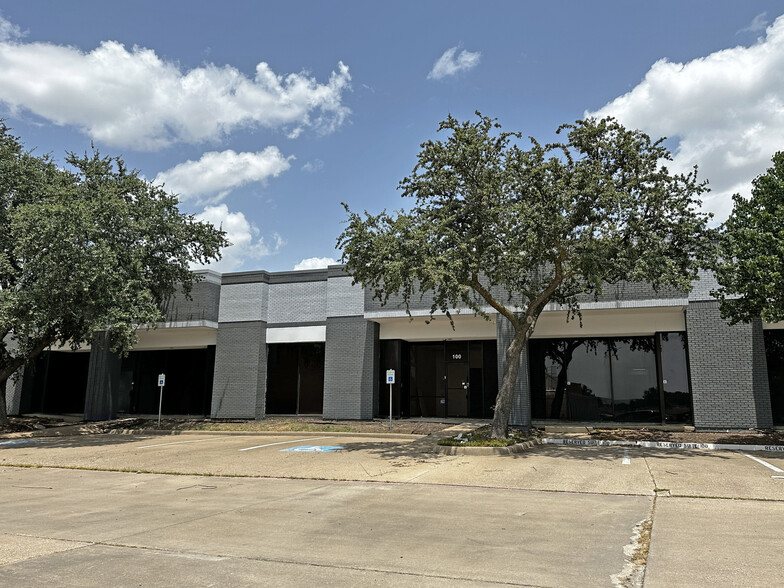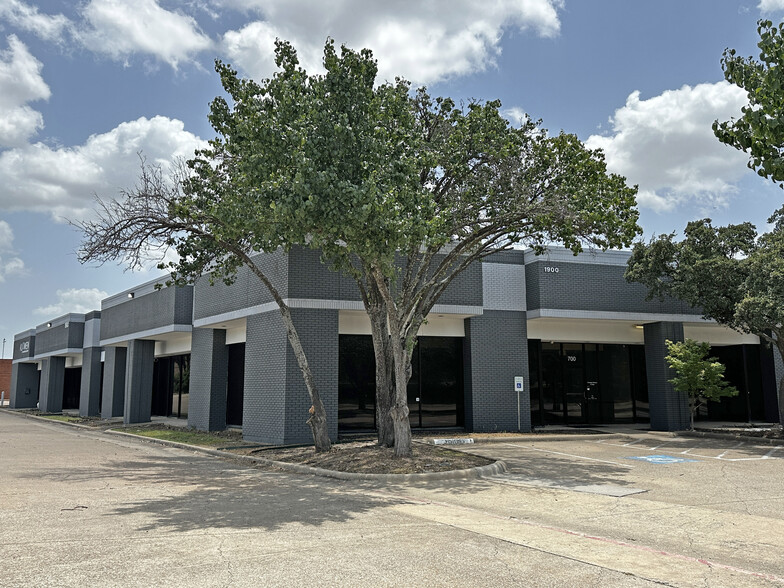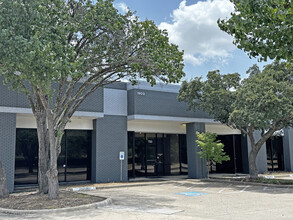
This feature is unavailable at the moment.
We apologize, but the feature you are trying to access is currently unavailable. We are aware of this issue and our team is working hard to resolve the matter.
Please check back in a few minutes. We apologize for the inconvenience.
- LoopNet Team
thank you

Your email has been sent!
Central Park Business Center Richardson, TX 75081
5,695 - 28,818 SF of Light Industrial Space Available



Park Highlights
- Grade Level Roll Up Doors
- Modern Exterior Remodel
- Building Signage
- Under New Ownership
PARK FACTS
Features and Amenities
- 24 Hour Access
- Tenant Controlled HVAC
all available spaces(4)
Display Rent as
- Space
- Size
- Term
- Rent
- Space Use
- Condition
- Available
» 5,518 SF Available » 2,268 SF Office Area » Suites under renovation » Expected Completion 12/2024
- Lease rate does not include utilities, property expenses or building services
- Can be combined with additional space(s) for up to 28,818 SF of adjacent space
- Includes 2,268 SF of dedicated office space
8,984 SF Available » 3,072 SF Office Area » Suites under renovation » Expected Completion 12/2024
- Lease rate does not include utilities, property expenses or building services
- Can be combined with additional space(s) for up to 28,818 SF of adjacent space
- Includes 3,072 SF of dedicated office space
» 5,262 SF Available » 1,905 SF Office Area » Suites under renovation » Expected Completion 12/2024
- Lease rate does not include utilities, property expenses or building services
- Can be combined with additional space(s) for up to 28,818 SF of adjacent space
- Includes 1,905 SF of dedicated office space
» 6,849 SF Available » 2,631 SF Office Area » Suites under renovation » Expected Completion 12/2024
- Lease rate does not include utilities, property expenses or building services
- Can be combined with additional space(s) for up to 28,818 SF of adjacent space
- Includes 2,631 SF of dedicated office space
| Space | Size | Term | Rent | Space Use | Condition | Available |
| 1st Floor - 100 | 5,973 SF | Negotiable | £10.56 /SF/PA £0.88 /SF/MO £113.70 /m²/PA £9.47 /m²/MO £63,093 /PA £5,258 /MO | Light Industrial | Full Build-Out | Now |
| 1st Floor - 200 | 9,735 SF | Negotiable | £10.56 /SF/PA £0.88 /SF/MO £113.70 /m²/PA £9.47 /m²/MO £102,832 /PA £8,569 /MO | Light Industrial | - | Now |
| 1st Floor - 300 | 5,695 SF | Negotiable | £10.56 /SF/PA £0.88 /SF/MO £113.70 /m²/PA £9.47 /m²/MO £60,157 /PA £5,013 /MO | Light Industrial | - | Now |
| 1st Floor - 400 | 7,415 SF | Negotiable | £10.56 /SF/PA £0.88 /SF/MO £113.70 /m²/PA £9.47 /m²/MO £78,325 /PA £6,527 /MO | Light Industrial | - | Now |
1900 Firman Dr - 1st Floor - 100
1900 Firman Dr - 1st Floor - 200
1900 Firman Dr - 1st Floor - 300
1900 Firman Dr - 1st Floor - 400
1900 Firman Dr - 1st Floor - 100
| Size | 5,973 SF |
| Term | Negotiable |
| Rent | £10.56 /SF/PA |
| Space Use | Light Industrial |
| Condition | Full Build-Out |
| Available | Now |
» 5,518 SF Available » 2,268 SF Office Area » Suites under renovation » Expected Completion 12/2024
- Lease rate does not include utilities, property expenses or building services
- Includes 2,268 SF of dedicated office space
- Can be combined with additional space(s) for up to 28,818 SF of adjacent space
1900 Firman Dr - 1st Floor - 200
| Size | 9,735 SF |
| Term | Negotiable |
| Rent | £10.56 /SF/PA |
| Space Use | Light Industrial |
| Condition | - |
| Available | Now |
8,984 SF Available » 3,072 SF Office Area » Suites under renovation » Expected Completion 12/2024
- Lease rate does not include utilities, property expenses or building services
- Includes 3,072 SF of dedicated office space
- Can be combined with additional space(s) for up to 28,818 SF of adjacent space
1900 Firman Dr - 1st Floor - 300
| Size | 5,695 SF |
| Term | Negotiable |
| Rent | £10.56 /SF/PA |
| Space Use | Light Industrial |
| Condition | - |
| Available | Now |
» 5,262 SF Available » 1,905 SF Office Area » Suites under renovation » Expected Completion 12/2024
- Lease rate does not include utilities, property expenses or building services
- Includes 1,905 SF of dedicated office space
- Can be combined with additional space(s) for up to 28,818 SF of adjacent space
1900 Firman Dr - 1st Floor - 400
| Size | 7,415 SF |
| Term | Negotiable |
| Rent | £10.56 /SF/PA |
| Space Use | Light Industrial |
| Condition | - |
| Available | Now |
» 6,849 SF Available » 2,631 SF Office Area » Suites under renovation » Expected Completion 12/2024
- Lease rate does not include utilities, property expenses or building services
- Includes 2,631 SF of dedicated office space
- Can be combined with additional space(s) for up to 28,818 SF of adjacent space
Park Overview
Central Park Business Center is comprised of two buildings labeled Phase I and Phase II. This two building Office/Flex property has a tranquil park like setting. Central Park Business Center is strategically located minutes from the Central Expressway; also within minutes are the Richardson Telecom Corridor, The University of Texas at Dallas, Collin County Community College, Downtown Plano, the DART rail line, LBJ Freeway, the George Bush Tollway and Highway 121. Restaurants and hotels are plentiful in the area around the property. Central Park Business Center is an excellent office and flex space for all of your business needs.
Presented by

Central Park Business Center | Richardson, TX 75081
Hmm, there seems to have been an error sending your message. Please try again.
Thanks! Your message was sent.








