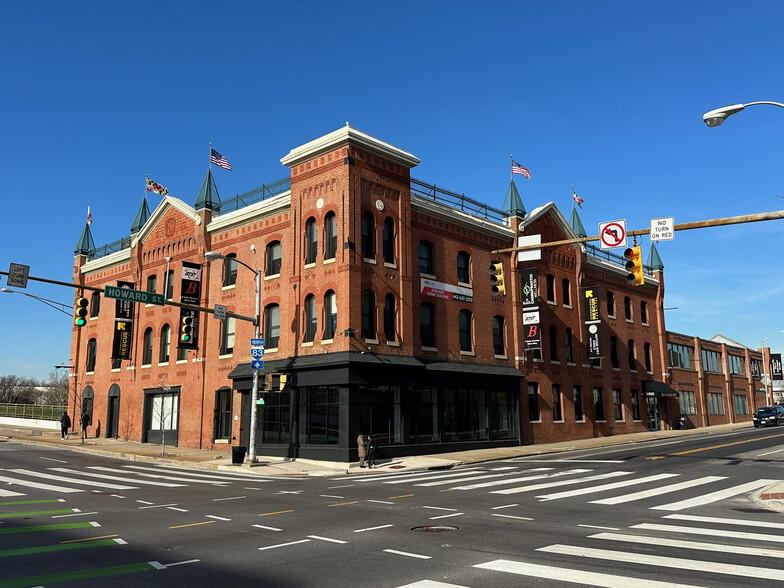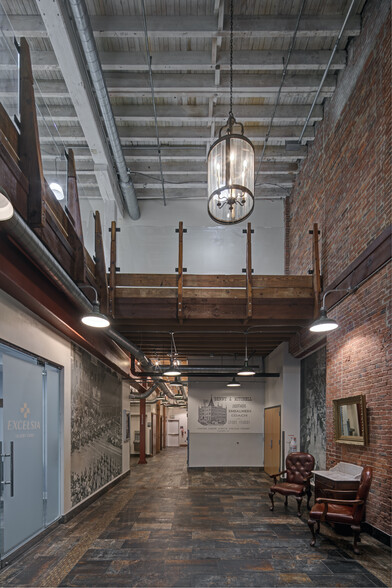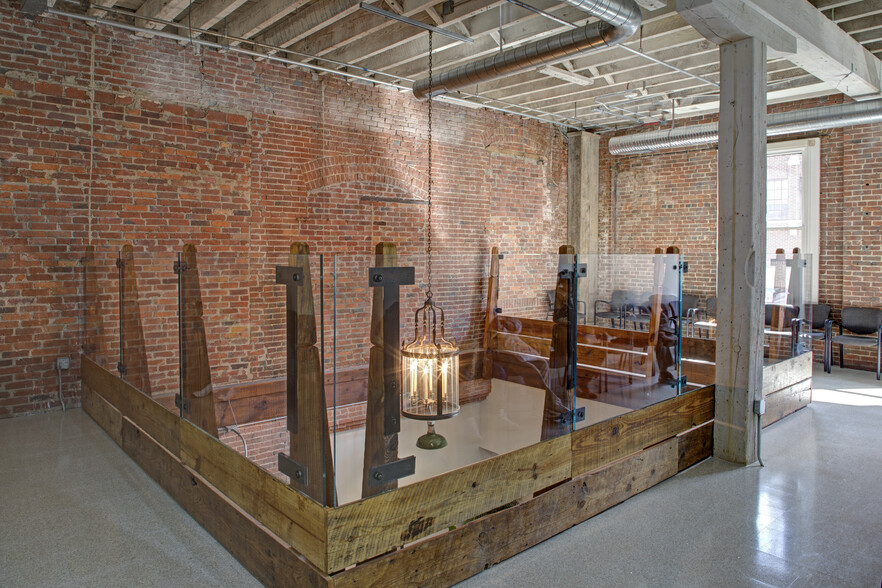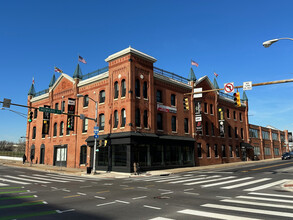
This feature is unavailable at the moment.
We apologize, but the feature you are trying to access is currently unavailable. We are aware of this issue and our team is working hard to resolve the matter.
Please check back in a few minutes. We apologize for the inconvenience.
- LoopNet Team
thank you

Your email has been sent!
The Gateway at Station North 1900 N Howard St
1,280 - 15,195 SF of Office Space Available in Baltimore, MD 21218



Highlights
- Transit-Oriented Property with convenient access off I-83, near Light Rail stop and multiple Bus Routes
- Close proximity to a variety of food and beverage amenities, cocktail bars, and boutique restaurants
- Close proximity to numerous cultural/performing arts venues, including the Parkway Theater, Motorhouse, The Charles Theater, The Lyric, & The Myerhoff
- Located in the heart of the Station North Arts & Entertainment District, directly across from the famous "Graffiti Alley" attraction
- Centrally located within Baltimore City, near anchor institutions such as Johns Hopkins University, MICA, and University of Baltimore
- On-Site Parking, Keyfob Access, Video-Intercom System
all available spaces(3)
Display Rent as
- Space
- Size
- Term
- Rent
- Space Use
- Condition
- Available
Prime turn-key office space, prominently located off the main lobby of the building along N Howard Street. Formerly used as regional office for a United States Senator.
- Listed rate may not include certain utilities, building services and property expenses
- Fits 3 - 10 People
- 1 Conference Room
- Finished Ceilings: 12 ft
- Plug & Play
- After Hours HVAC Available
- Secure Reception Area
- Fully Built-Out as Standard Office
- 3 Private Offices
- 3 Workstations
- Space is in Excellent Condition
- Reception Area
- Off-Lobby
- Efficient Layout
- Listed rate may not include certain utilities, building services and property expenses
- Mostly Open Floor Plan Layout
- 14 Private Offices
- 38 Workstations
- Space is in Excellent Condition
- Kitchen
- Corner Space
- Atrium
- Off-Lobby Access
- In-Suite Restroom
- Fully Built-Out as Call Center
- Fits 20 - 60 People
- 3 Conference Rooms
- Finished Ceilings: 10 ft - 14 ft
- Plug & Play
- Closed Circuit Television Monitoring (CCTV)
- After Hours HVAC Available
- Open-Plan
- Direct-Entry Access off Parking Lot
- Large Reception Area
Corner Suite with great glassline; direct access off main parking lot, right across from elevator lobby. Frameless glass entry doors and side-lites, with a spacious reception area and "green wall" behind the front desk. Large multipurpose room / break area, conference room, ample private offices. In-suite restroom, utility closet, and IT/AV closet.
- Listed rate may not include certain utilities, building services and property expenses
- Fits 7 - 20 People
- 1 Conference Room
- Finished Ceilings: 9 ft
- Kitchen
- Corner Space
- After Hours HVAC Available
- Class A Reception Area
- Mix of Open and Private Offices
- Glass Entry Doors
- Fully Built-Out as Standard Office
- 7 Private Offices
- 4 Workstations
- Space is in Excellent Condition
- Elevator Access
- Natural Light
- In-Suite Restroom
- Efficient Layout
- Spacious Break-room / Training Area
| Space | Size | Term | Rent | Space Use | Condition | Available |
| 1st Floor, Ste 100 | 1,280 SF | 3-10 Years | Upon Application Upon Application Upon Application Upon Application Upon Application Upon Application | Office | Full Build-Out | Now |
| 1st Floor, Ste 102 | 5,100-10,300 SF | 3-10 Years | Upon Application Upon Application Upon Application Upon Application Upon Application Upon Application | Office | Full Build-Out | 01/01/2025 |
| 2nd Floor, Ste 201 | 1,315-3,615 SF | 3-10 Years | Upon Application Upon Application Upon Application Upon Application Upon Application Upon Application | Office | Full Build-Out | Now |
1st Floor, Ste 100
| Size |
| 1,280 SF |
| Term |
| 3-10 Years |
| Rent |
| Upon Application Upon Application Upon Application Upon Application Upon Application Upon Application |
| Space Use |
| Office |
| Condition |
| Full Build-Out |
| Available |
| Now |
1st Floor, Ste 102
| Size |
| 5,100-10,300 SF |
| Term |
| 3-10 Years |
| Rent |
| Upon Application Upon Application Upon Application Upon Application Upon Application Upon Application |
| Space Use |
| Office |
| Condition |
| Full Build-Out |
| Available |
| 01/01/2025 |
2nd Floor, Ste 201
| Size |
| 1,315-3,615 SF |
| Term |
| 3-10 Years |
| Rent |
| Upon Application Upon Application Upon Application Upon Application Upon Application Upon Application |
| Space Use |
| Office |
| Condition |
| Full Build-Out |
| Available |
| Now |
1st Floor, Ste 100
| Size | 1,280 SF |
| Term | 3-10 Years |
| Rent | Upon Application |
| Space Use | Office |
| Condition | Full Build-Out |
| Available | Now |
Prime turn-key office space, prominently located off the main lobby of the building along N Howard Street. Formerly used as regional office for a United States Senator.
- Listed rate may not include certain utilities, building services and property expenses
- Fully Built-Out as Standard Office
- Fits 3 - 10 People
- 3 Private Offices
- 1 Conference Room
- 3 Workstations
- Finished Ceilings: 12 ft
- Space is in Excellent Condition
- Plug & Play
- Reception Area
- After Hours HVAC Available
- Off-Lobby
- Secure Reception Area
- Efficient Layout
1st Floor, Ste 102
| Size | 5,100-10,300 SF |
| Term | 3-10 Years |
| Rent | Upon Application |
| Space Use | Office |
| Condition | Full Build-Out |
| Available | 01/01/2025 |
- Listed rate may not include certain utilities, building services and property expenses
- Fully Built-Out as Call Center
- Mostly Open Floor Plan Layout
- Fits 20 - 60 People
- 14 Private Offices
- 3 Conference Rooms
- 38 Workstations
- Finished Ceilings: 10 ft - 14 ft
- Space is in Excellent Condition
- Plug & Play
- Kitchen
- Closed Circuit Television Monitoring (CCTV)
- Corner Space
- After Hours HVAC Available
- Atrium
- Open-Plan
- Off-Lobby Access
- Direct-Entry Access off Parking Lot
- In-Suite Restroom
- Large Reception Area
2nd Floor, Ste 201
| Size | 1,315-3,615 SF |
| Term | 3-10 Years |
| Rent | Upon Application |
| Space Use | Office |
| Condition | Full Build-Out |
| Available | Now |
Corner Suite with great glassline; direct access off main parking lot, right across from elevator lobby. Frameless glass entry doors and side-lites, with a spacious reception area and "green wall" behind the front desk. Large multipurpose room / break area, conference room, ample private offices. In-suite restroom, utility closet, and IT/AV closet.
- Listed rate may not include certain utilities, building services and property expenses
- Fully Built-Out as Standard Office
- Fits 7 - 20 People
- 7 Private Offices
- 1 Conference Room
- 4 Workstations
- Finished Ceilings: 9 ft
- Space is in Excellent Condition
- Kitchen
- Elevator Access
- Corner Space
- Natural Light
- After Hours HVAC Available
- In-Suite Restroom
- Class A Reception Area
- Efficient Layout
- Mix of Open and Private Offices
- Spacious Break-room / Training Area
- Glass Entry Doors
PROPERTY FACTS
Presented by

The Gateway at Station North | 1900 N Howard St
Hmm, there seems to have been an error sending your message. Please try again.
Thanks! Your message was sent.




