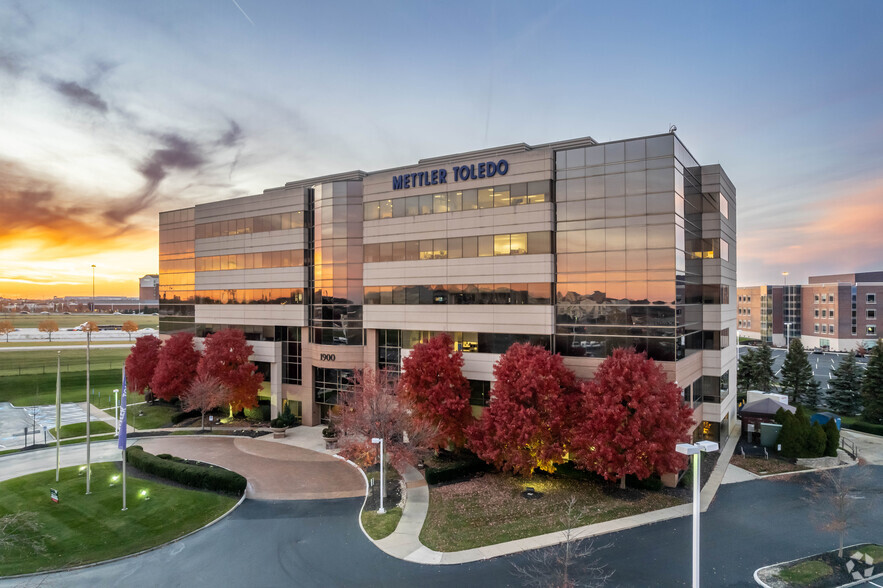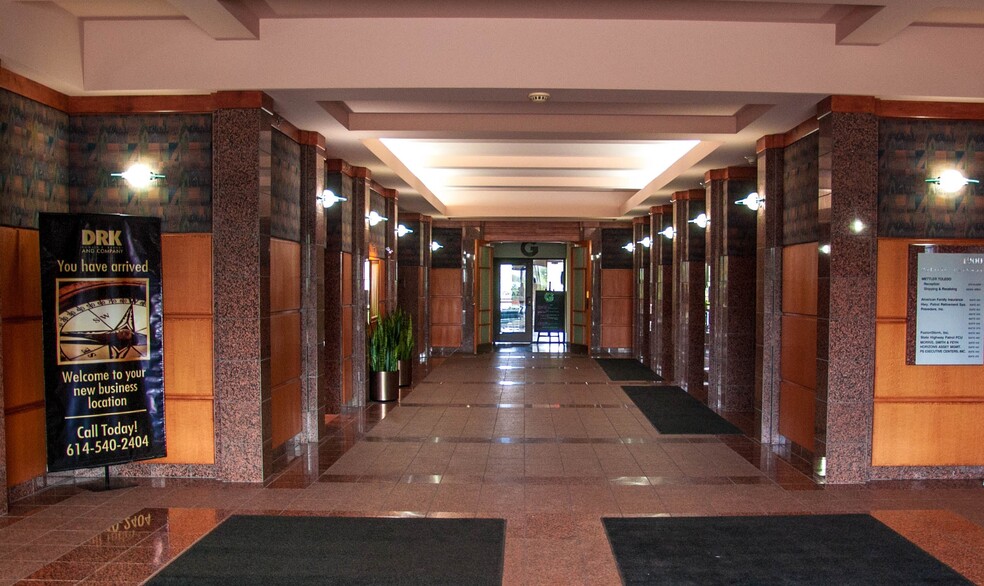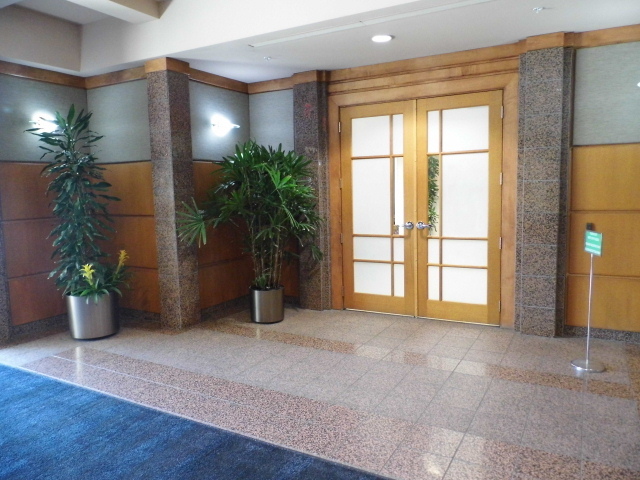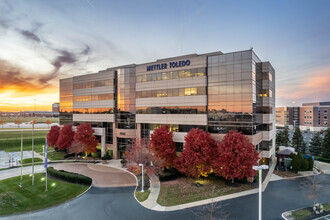
This feature is unavailable at the moment.
We apologize, but the feature you are trying to access is currently unavailable. We are aware of this issue and our team is working hard to resolve the matter.
Please check back in a few minutes. We apologize for the inconvenience.
- LoopNet Team
thank you

Your email has been sent!
Polaris 1900 Polaris Pky
3,870 - 15,996 SF of 4-Star Office Space Available in Columbus, OH 43240



Highlights
- 3,870 -8,346 Total SF Available (Contiguous)
- CAM: $10.85 PSF
- Suite 350 - 3,870 SF
- Base Rental Rate: $13.50 PSF
- Suite 325- 4,476 SF
- Available April 1, 2024
all available spaces(3)
Display Rent as
- Space
- Size
- Term
- Rent
- Space Use
- Condition
- Available
Plug & Play office suite includes all office & conference room furniture and work stations. Bright, open office suite features nice mix of open area and private offices along with two conference rooms and large breakroom. Please see attached layout.
- Lease rate does not include utilities, property expenses or building services
- 10 Private Offices
- 7 Workstations
- Plug & Play
- Fully Built-Out as Professional Services Office
- 2 Conference Rooms
- Space is in Excellent Condition
One of the few suites available at 1900 Polaris Parkway features a nice mix of private offices and open space along with a large conference room. Bright open suite which can be combined with adjacent suite 350 for a combined 8,346 SF. Please see attached layout.
- Lease rate does not include utilities, property expenses or building services
- Mostly Open Floor Plan Layout
- 1 Conference Room
- Can be combined with additional space(s) for up to 8,346 SF of adjacent space
- Fully Built-Out as Standard Office
- 3 Private Offices
- Space is in Excellent Condition
- Central Air and Heating
Great office opportunity at 1900 Polaris Parkway features nice mix of large open areas with a private office, conference room and large kitchen. Can be combined with Suite 325 for a total of 8346 SF. Please see attached layout.
- Lease rate does not include utilities, property expenses or building services
- Mostly Open Floor Plan Layout
- 1 Conference Room
- Can be combined with additional space(s) for up to 8,346 SF of adjacent space
- Kitchen
- Fully Built-Out as Standard Office
- 1 Private Office
- Space is in Excellent Condition
- Central Air and Heating
| Space | Size | Term | Rent | Space Use | Condition | Available |
| 2nd Floor, Ste 200A | 7,650 SF | Negotiable | £10.67 /SF/PA £0.89 /SF/MO £114.80 /m²/PA £9.57 /m²/MO £81,588 /PA £6,799 /MO | Office | Full Build-Out | Now |
| 3rd Floor, Ste 325 | 4,476 SF | Negotiable | £10.67 /SF/PA £0.89 /SF/MO £114.80 /m²/PA £9.57 /m²/MO £47,737 /PA £3,978 /MO | Office | Full Build-Out | Now |
| 3rd Floor, Ste 350 | 3,870 SF | Negotiable | £10.67 /SF/PA £0.89 /SF/MO £114.80 /m²/PA £9.57 /m²/MO £41,274 /PA £3,440 /MO | Office | Full Build-Out | Now |
2nd Floor, Ste 200A
| Size |
| 7,650 SF |
| Term |
| Negotiable |
| Rent |
| £10.67 /SF/PA £0.89 /SF/MO £114.80 /m²/PA £9.57 /m²/MO £81,588 /PA £6,799 /MO |
| Space Use |
| Office |
| Condition |
| Full Build-Out |
| Available |
| Now |
3rd Floor, Ste 325
| Size |
| 4,476 SF |
| Term |
| Negotiable |
| Rent |
| £10.67 /SF/PA £0.89 /SF/MO £114.80 /m²/PA £9.57 /m²/MO £47,737 /PA £3,978 /MO |
| Space Use |
| Office |
| Condition |
| Full Build-Out |
| Available |
| Now |
3rd Floor, Ste 350
| Size |
| 3,870 SF |
| Term |
| Negotiable |
| Rent |
| £10.67 /SF/PA £0.89 /SF/MO £114.80 /m²/PA £9.57 /m²/MO £41,274 /PA £3,440 /MO |
| Space Use |
| Office |
| Condition |
| Full Build-Out |
| Available |
| Now |
2nd Floor, Ste 200A
| Size | 7,650 SF |
| Term | Negotiable |
| Rent | £10.67 /SF/PA |
| Space Use | Office |
| Condition | Full Build-Out |
| Available | Now |
Plug & Play office suite includes all office & conference room furniture and work stations. Bright, open office suite features nice mix of open area and private offices along with two conference rooms and large breakroom. Please see attached layout.
- Lease rate does not include utilities, property expenses or building services
- Fully Built-Out as Professional Services Office
- 10 Private Offices
- 2 Conference Rooms
- 7 Workstations
- Space is in Excellent Condition
- Plug & Play
3rd Floor, Ste 325
| Size | 4,476 SF |
| Term | Negotiable |
| Rent | £10.67 /SF/PA |
| Space Use | Office |
| Condition | Full Build-Out |
| Available | Now |
One of the few suites available at 1900 Polaris Parkway features a nice mix of private offices and open space along with a large conference room. Bright open suite which can be combined with adjacent suite 350 for a combined 8,346 SF. Please see attached layout.
- Lease rate does not include utilities, property expenses or building services
- Fully Built-Out as Standard Office
- Mostly Open Floor Plan Layout
- 3 Private Offices
- 1 Conference Room
- Space is in Excellent Condition
- Can be combined with additional space(s) for up to 8,346 SF of adjacent space
- Central Air and Heating
3rd Floor, Ste 350
| Size | 3,870 SF |
| Term | Negotiable |
| Rent | £10.67 /SF/PA |
| Space Use | Office |
| Condition | Full Build-Out |
| Available | Now |
Great office opportunity at 1900 Polaris Parkway features nice mix of large open areas with a private office, conference room and large kitchen. Can be combined with Suite 325 for a total of 8346 SF. Please see attached layout.
- Lease rate does not include utilities, property expenses or building services
- Fully Built-Out as Standard Office
- Mostly Open Floor Plan Layout
- 1 Private Office
- 1 Conference Room
- Space is in Excellent Condition
- Can be combined with additional space(s) for up to 8,346 SF of adjacent space
- Central Air and Heating
- Kitchen
Property Overview
Located at the prestigious I-71 and Polaris Parkway interchange on the northern edge of Columbus. The surrounding area includes fine retail, services, dining, and hotels, as well as growing residential developments. The building is adjacent to I-71 and just minutes from the I-270 Outerbelt. Six-story multi-tenant office building, totals 155,872 square feet. Constructed in 1998, the building features a glass curtain wall exterior with architectural precast and stucco accents, a convenient circular drive at the main entrance and a graceful landscaped setting. Recent renovations include the replacement of the parking lot, common area remodeling including restrooms and corridors, LED lighting, and a new energy management system. Professional management ensures the property is well maintained and offers an attractive environment for your employees and visitors. The building offers monument signage, key card access and exterior cameras, an ATM, and a covered outdoor patio area. Additionally, Delaney's Cafe is located on the first floor of the building. Delaney's Cafe is a great building amenity offering indoor and outdoor seating for breakfast and lunch as well as catering services. The surrounding area includes fine retail, services, dining, and hotels, as well as growing residential developments.
- 24 Hour Access
- Bus Route
- Controlled Access
- Courtyard
- Food Service
- Property Manager on Site
- Restaurant
- Security System
- Signage
- Kitchen
- Storage Space
- Central Heating
- Natural Light
- Outdoor Seating
- Air Conditioning
PROPERTY FACTS
Presented by

Polaris | 1900 Polaris Pky
Hmm, there seems to have been an error sending your message. Please try again.
Thanks! Your message was sent.










