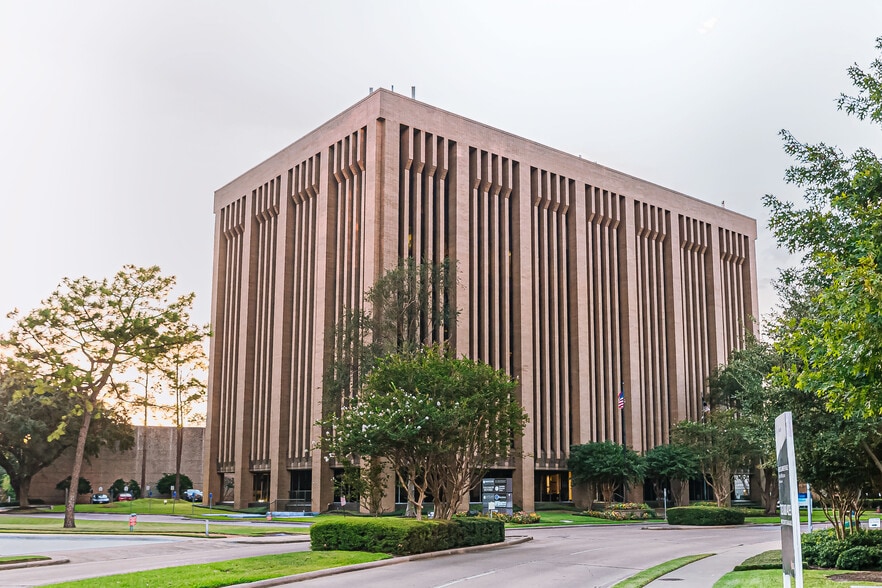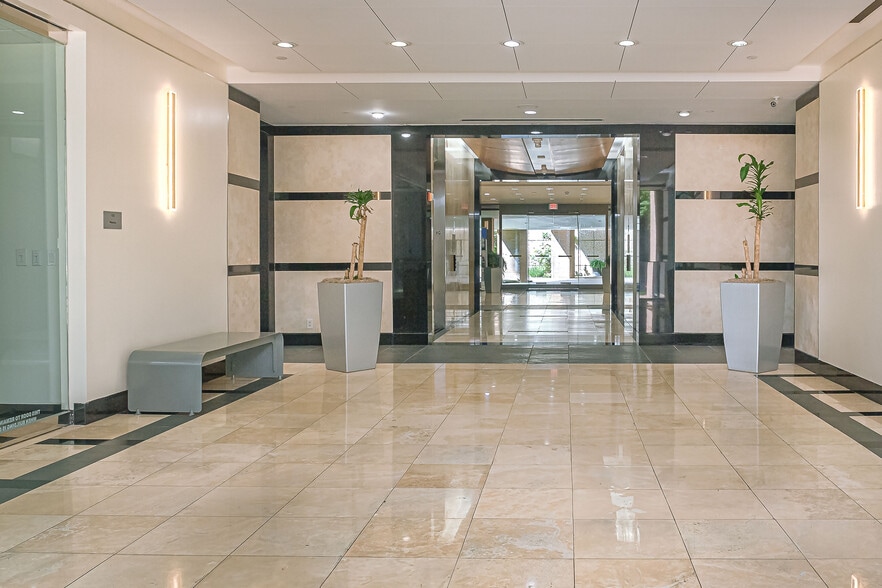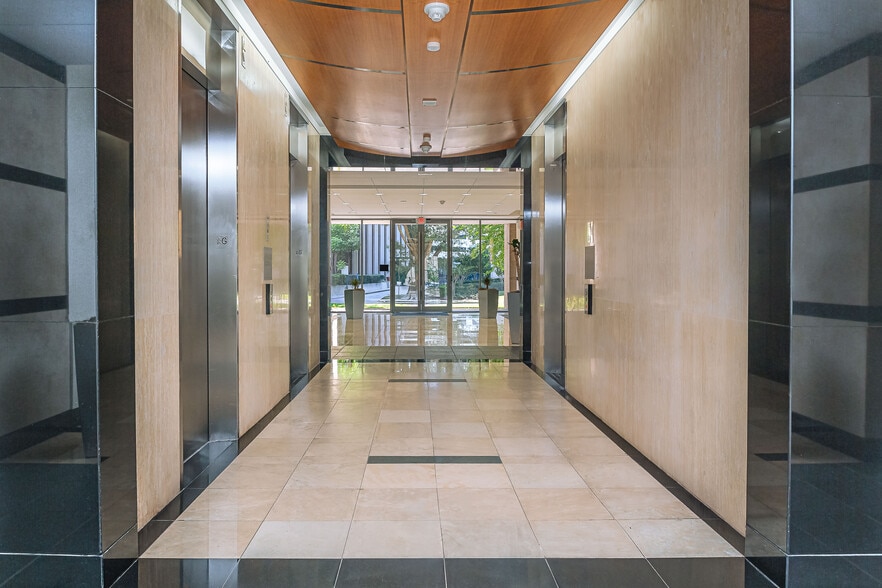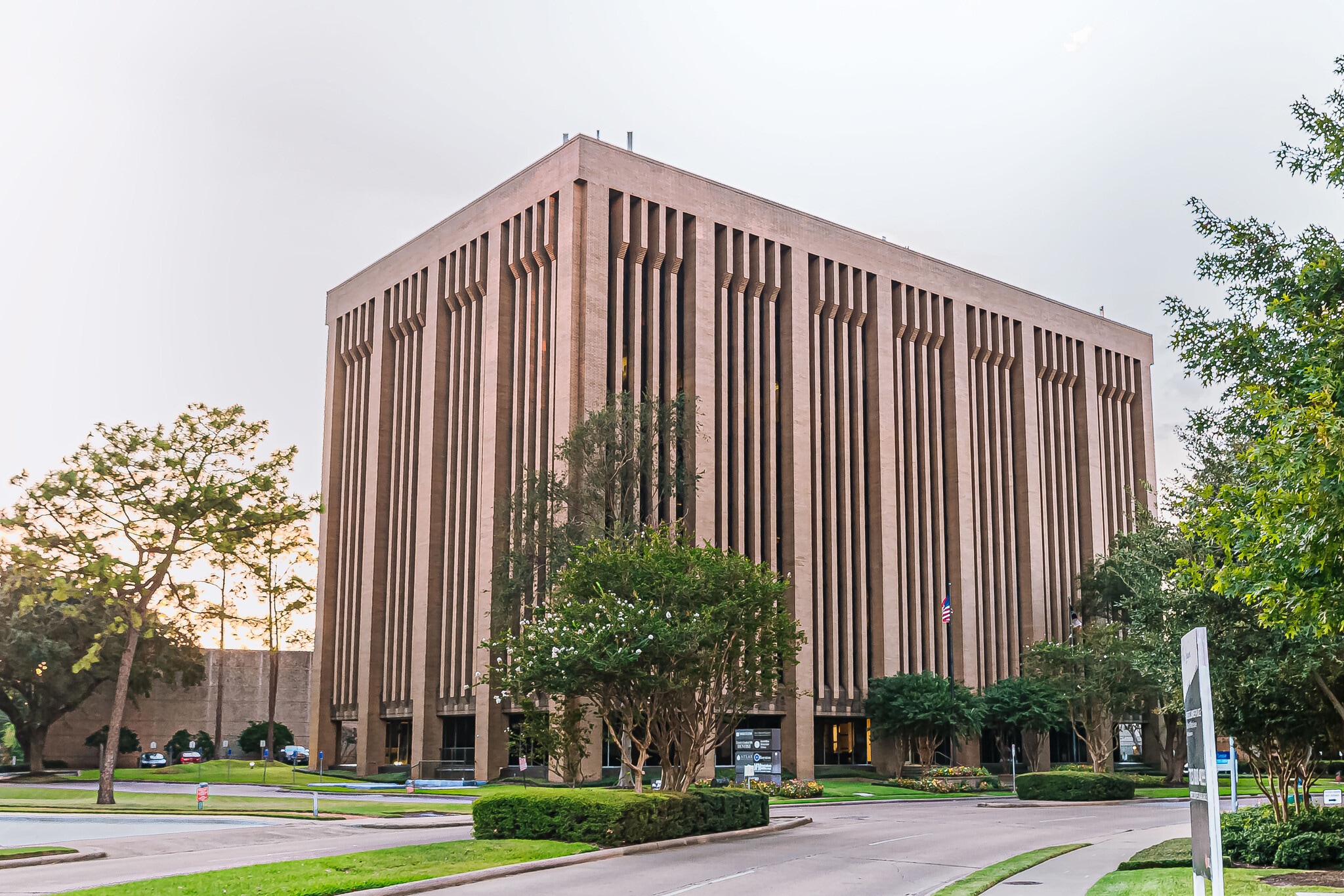Your email has been sent.
ALL AVAILABLE SPACES(8)
Display Rent as
- SPACE
- SIZE
- TERM
- RATE
- USE
- CONDITION
- AVAILABLE
Marble lobby flooring with stunning glass entryway
- Rate includes utilities, building services and property expenses
- Open Floor Plan Layout
- Space is in Excellent Condition
- Kitchen
- Fully Fit-Out as Standard Office
- Conference Rooms
- Central Air Conditioning
- Lift Access
- Lease rate does not include utilities, property expenses or building services
- Lease rate does not include utilities, property expenses or building services
- Lease rate does not include utilities, property expenses or building services
Marble lobby flooring with stunning glass entryway
- Lease rate does not include utilities, property expenses or building services
- Space is in Excellent Condition
- Open Floor Plan Layout
Marble lobby flooring with stunning glass entryway
- Lease rate does not include utilities, property expenses or building services
- 7 Private Offices
- Space is in Excellent Condition
- Private Restrooms
- Fully Fit-Out as Standard Office
- 1 Conference Room
- Reception Area
Marble lobby flooring with stunning glass entryway
- Lease rate does not include utilities, property expenses or building services
- Mostly Open Floor Plan Layout
- 1 Conference Room
- Fully Fit-Out as Standard Office
- 6 Private Offices
- Space is in Excellent Condition
Marble lobby flooring with stunning glass entryway
- Lease rate does not include utilities, property expenses or building services
- Mostly Open Floor Plan Layout
- 2 Conference Rooms
- Reception Area
- Fully Fit-Out as Standard Office
- 7 Private Offices
- Space is in Excellent Condition
- Lift Access
| Space | Size | Term | Rate | Space Use | Condition | Available |
| Basement, Ste B6 | 9,884 sq ft | Negotiable | £8.98 /sq ft pa £0.75 /sq ft pcm £88,722 pa £7,394 pcm | Office | Full Fit-Out | Now |
| 1st Floor, Ste 110 | 2,604 sq ft | Negotiable | £8.98 /sq ft pa £0.75 /sq ft pcm £23,374 pa £1,948 pcm | Office / Retail | - | 01/11/2026 |
| 1st Floor, Ste 125 | 5,739 sq ft | Negotiable | £8.98 /sq ft pa £0.75 /sq ft pcm £51,515 pa £4,293 pcm | Office | - | Now |
| 2nd Floor, Ste 201 | 2,086 sq ft | Negotiable | £8.98 /sq ft pa £0.75 /sq ft pcm £18,725 pa £1,560 pcm | Office | - | Now |
| 4th Floor, Ste 475 | 2,308 sq ft | Negotiable | £8.98 /sq ft pa £0.75 /sq ft pcm £20,717 pa £1,726 pcm | Office | Shell And Core | Now |
| 5th Floor, Ste 500 | 4,489 sq ft | Negotiable | £8.98 /sq ft pa £0.75 /sq ft pcm £40,295 pa £3,358 pcm | Office | Full Fit-Out | Now |
| 7th Floor, Ste 700 | 8,167 sq ft | Negotiable | £8.98 /sq ft pa £0.75 /sq ft pcm £73,310 pa £6,109 pcm | Office | Full Fit-Out | Now |
| 7th Floor, Ste 750 | 7,944 sq ft | Negotiable | £8.98 /sq ft pa £0.75 /sq ft pcm £71,308 pa £5,942 pcm | Office | Full Fit-Out | Now |
Basement, Ste B6
| Size |
| 9,884 sq ft |
| Term |
| Negotiable |
| Rate |
| £8.98 /sq ft pa £0.75 /sq ft pcm £88,722 pa £7,394 pcm |
| Space Use |
| Office |
| Condition |
| Full Fit-Out |
| Available |
| Now |
1st Floor, Ste 110
| Size |
| 2,604 sq ft |
| Term |
| Negotiable |
| Rate |
| £8.98 /sq ft pa £0.75 /sq ft pcm £23,374 pa £1,948 pcm |
| Space Use |
| Office / Retail |
| Condition |
| - |
| Available |
| 01/11/2026 |
1st Floor, Ste 125
| Size |
| 5,739 sq ft |
| Term |
| Negotiable |
| Rate |
| £8.98 /sq ft pa £0.75 /sq ft pcm £51,515 pa £4,293 pcm |
| Space Use |
| Office |
| Condition |
| - |
| Available |
| Now |
2nd Floor, Ste 201
| Size |
| 2,086 sq ft |
| Term |
| Negotiable |
| Rate |
| £8.98 /sq ft pa £0.75 /sq ft pcm £18,725 pa £1,560 pcm |
| Space Use |
| Office |
| Condition |
| - |
| Available |
| Now |
4th Floor, Ste 475
| Size |
| 2,308 sq ft |
| Term |
| Negotiable |
| Rate |
| £8.98 /sq ft pa £0.75 /sq ft pcm £20,717 pa £1,726 pcm |
| Space Use |
| Office |
| Condition |
| Shell And Core |
| Available |
| Now |
5th Floor, Ste 500
| Size |
| 4,489 sq ft |
| Term |
| Negotiable |
| Rate |
| £8.98 /sq ft pa £0.75 /sq ft pcm £40,295 pa £3,358 pcm |
| Space Use |
| Office |
| Condition |
| Full Fit-Out |
| Available |
| Now |
7th Floor, Ste 700
| Size |
| 8,167 sq ft |
| Term |
| Negotiable |
| Rate |
| £8.98 /sq ft pa £0.75 /sq ft pcm £73,310 pa £6,109 pcm |
| Space Use |
| Office |
| Condition |
| Full Fit-Out |
| Available |
| Now |
7th Floor, Ste 750
| Size |
| 7,944 sq ft |
| Term |
| Negotiable |
| Rate |
| £8.98 /sq ft pa £0.75 /sq ft pcm £71,308 pa £5,942 pcm |
| Space Use |
| Office |
| Condition |
| Full Fit-Out |
| Available |
| Now |
Basement, Ste B6
| Size | 9,884 sq ft |
| Term | Negotiable |
| Rate | £8.98 /sq ft pa |
| Space Use | Office |
| Condition | Full Fit-Out |
| Available | Now |
Marble lobby flooring with stunning glass entryway
- Rate includes utilities, building services and property expenses
- Fully Fit-Out as Standard Office
- Open Floor Plan Layout
- Conference Rooms
- Space is in Excellent Condition
- Central Air Conditioning
- Kitchen
- Lift Access
1st Floor, Ste 110
| Size | 2,604 sq ft |
| Term | Negotiable |
| Rate | £8.98 /sq ft pa |
| Space Use | Office / Retail |
| Condition | - |
| Available | 01/11/2026 |
- Lease rate does not include utilities, property expenses or building services
1st Floor, Ste 125
| Size | 5,739 sq ft |
| Term | Negotiable |
| Rate | £8.98 /sq ft pa |
| Space Use | Office |
| Condition | - |
| Available | Now |
- Lease rate does not include utilities, property expenses or building services
2nd Floor, Ste 201
| Size | 2,086 sq ft |
| Term | Negotiable |
| Rate | £8.98 /sq ft pa |
| Space Use | Office |
| Condition | - |
| Available | Now |
- Lease rate does not include utilities, property expenses or building services
4th Floor, Ste 475
| Size | 2,308 sq ft |
| Term | Negotiable |
| Rate | £8.98 /sq ft pa |
| Space Use | Office |
| Condition | Shell And Core |
| Available | Now |
Marble lobby flooring with stunning glass entryway
- Lease rate does not include utilities, property expenses or building services
- Open Floor Plan Layout
- Space is in Excellent Condition
5th Floor, Ste 500
| Size | 4,489 sq ft |
| Term | Negotiable |
| Rate | £8.98 /sq ft pa |
| Space Use | Office |
| Condition | Full Fit-Out |
| Available | Now |
Marble lobby flooring with stunning glass entryway
- Lease rate does not include utilities, property expenses or building services
- Fully Fit-Out as Standard Office
- 7 Private Offices
- 1 Conference Room
- Space is in Excellent Condition
- Reception Area
- Private Restrooms
7th Floor, Ste 700
| Size | 8,167 sq ft |
| Term | Negotiable |
| Rate | £8.98 /sq ft pa |
| Space Use | Office |
| Condition | Full Fit-Out |
| Available | Now |
Marble lobby flooring with stunning glass entryway
- Lease rate does not include utilities, property expenses or building services
- Fully Fit-Out as Standard Office
- Mostly Open Floor Plan Layout
- 6 Private Offices
- 1 Conference Room
- Space is in Excellent Condition
7th Floor, Ste 750
| Size | 7,944 sq ft |
| Term | Negotiable |
| Rate | £8.98 /sq ft pa |
| Space Use | Office |
| Condition | Full Fit-Out |
| Available | Now |
Marble lobby flooring with stunning glass entryway
- Lease rate does not include utilities, property expenses or building services
- Fully Fit-Out as Standard Office
- Mostly Open Floor Plan Layout
- 7 Private Offices
- 2 Conference Rooms
- Space is in Excellent Condition
- Reception Area
- Lift Access
PROPERTY OVERVIEW
Entire premises and building lobby renovation was completed in 1998. The building features new lobbies, elevator finishes, bathrooms and common areas. Other features include 24-hour card key building access, a parking garage with covered access to building, and a location just minutes from Loop 610, Westheimer Rd and Post Oak Blvd.Total of 425 parking spaces.
- Bus Route
- Controlled Access
- Conferencing Facility
- Security System
PROPERTY FACTS
Presented by

1900 St James Pl
Hmm, there seems to have been an error sending your message. Please try again.
Thanks! Your message was sent.























