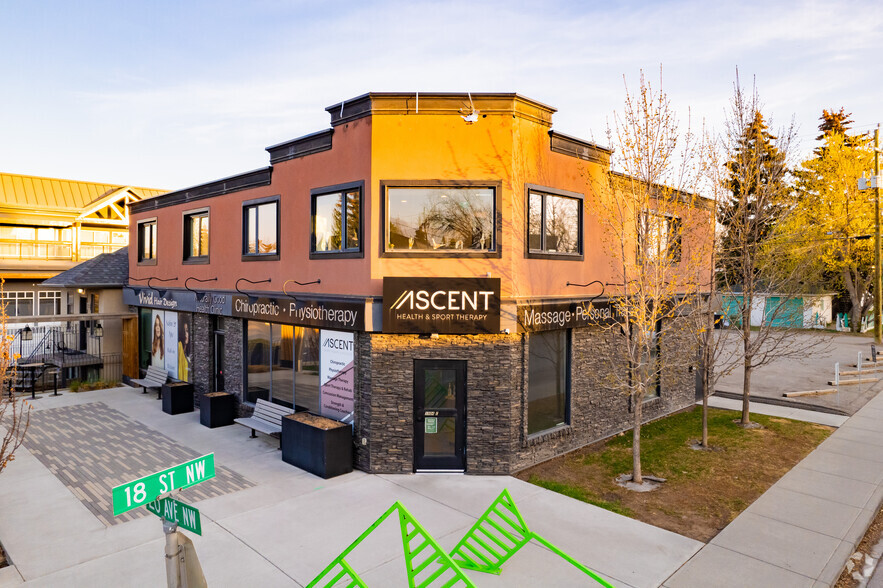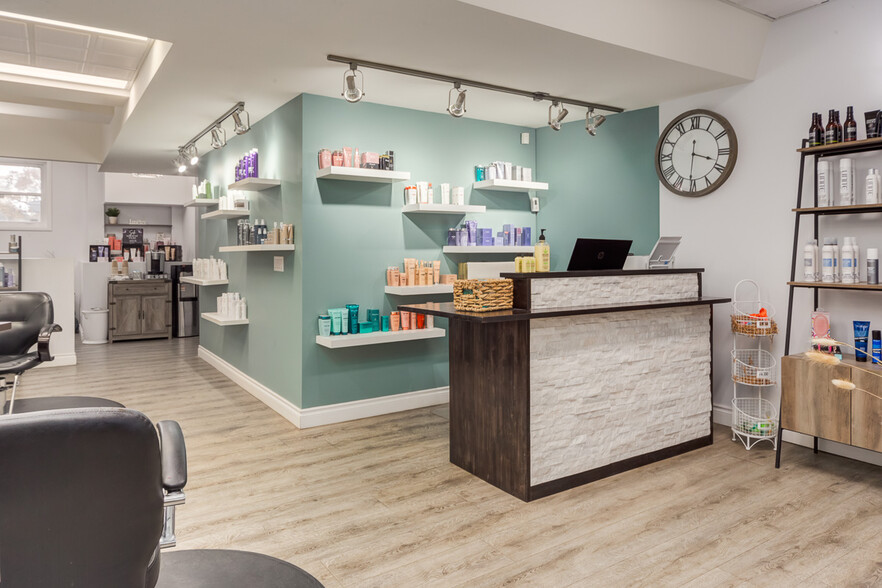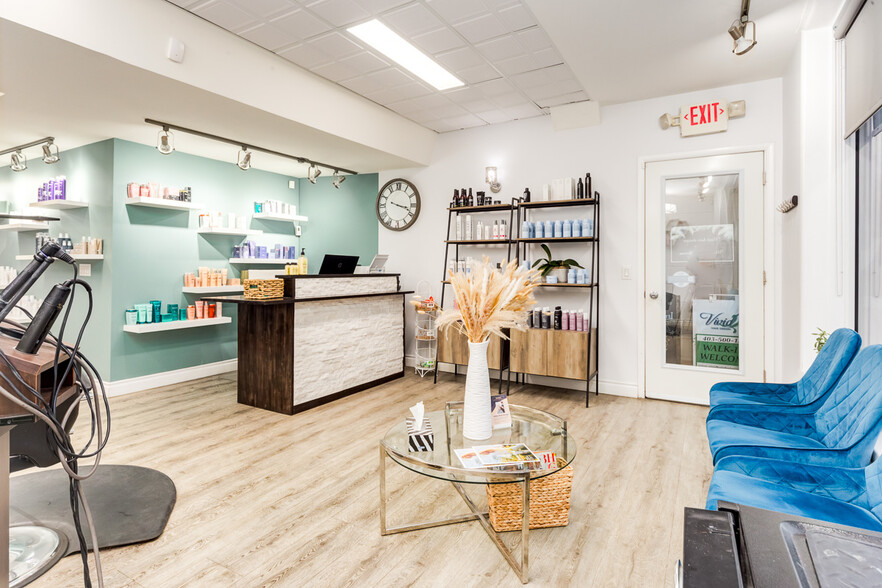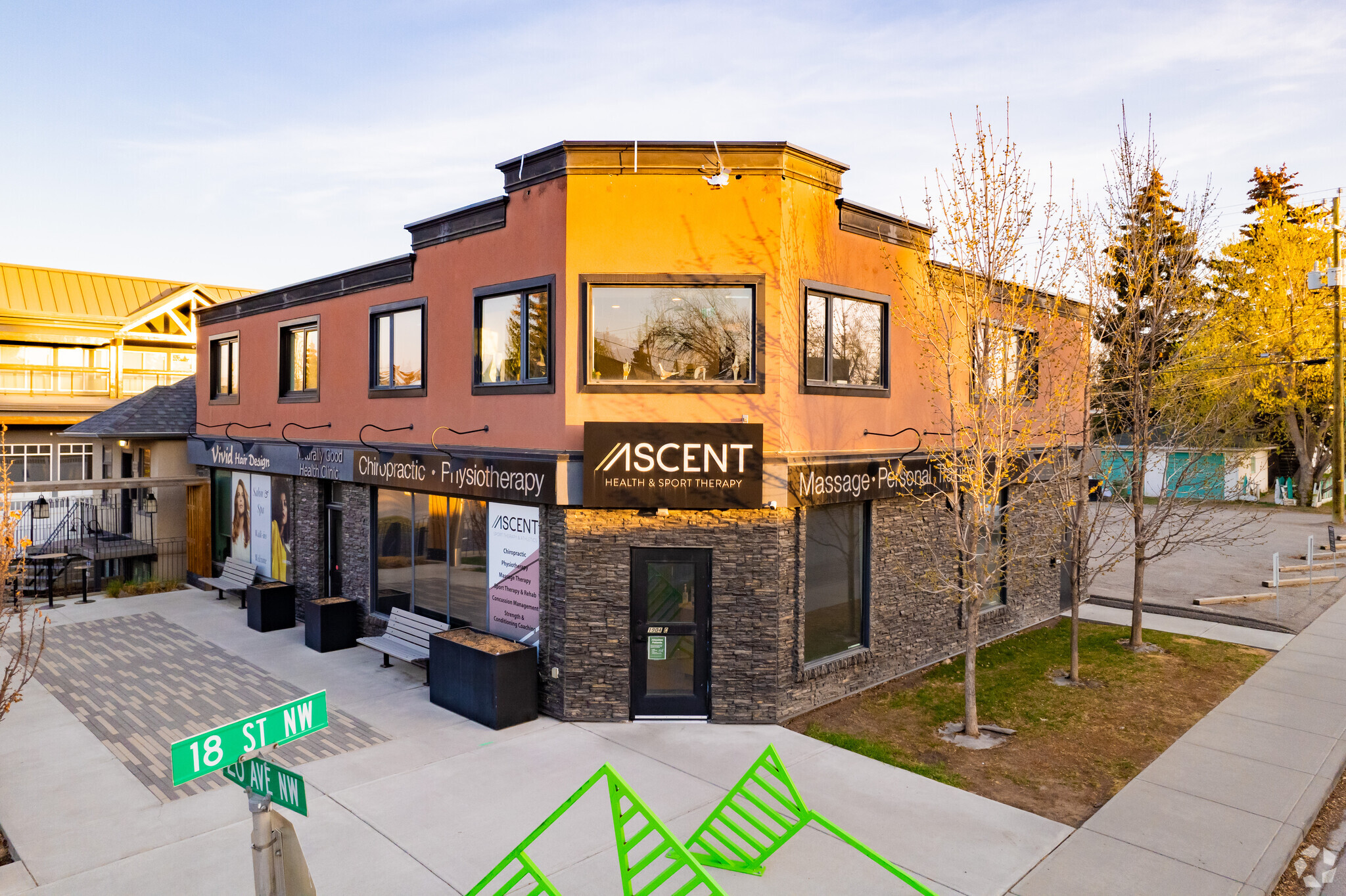1904 20th Ave NW 735 - 1,685 SF of Office/Retail Space Available in Calgary, AB T2M 1H5



HIGHLIGHTS
- Frontage on 20 Avenue NW.
- Corner Lot.
- Close to public transit.
SPACE AVAILABILITY (2)
Display Rent as
- SPACE
- SIZE
- TERM
- RENT
- SERVICE TYPE
| Space | Size | Term | Rent | Service Type | ||
| Lower Level, Ste A | 735 SF | 3-8 Years | £9.26 /SF/PA | Triple Net | ||
| 1st Floor, Ste A | 950 SF | 3-8 Years | £15.25 /SF/PA | Triple Net |
Lower Level, Ste A
The main level is 950 sq ft, and the beautifully finished basement level is 735 sq ft and has a sub-tenant who would love to stay on if it works for the new main tenants. The current basement sub-tenant is a professional aesthetician who shares a washroom and back entrance with the main space, creating a complementary business environment. Op Costs in 2025 are set at $17/sq.ft
- Lease rate does not include utilities, property expenses or building services
- Fully Built-Out as Standard Office
- Open Floor Plan Layout
- Fits 2 - 6 People
- Space is in Excellent Condition
- Can be combined with additional space(s) for up to 1,685 SF of adjacent space
- Central Air Conditioning
- Private Restrooms
- Wheelchair Accessible
- Street access, designated parking lot, signage
- Can be used for retail, office, beauty & medical.
- Turn-key salon opportunity.
1st Floor, Ste A
The main level is 950 sq ft, and the beautifully finished basement level is 735 sq ft and has a sub-tenant who would love to stay on if it works for the new main tenants. The current basement sub-tenant is a professional aesthetician who shares a washroom and back entrance with the main space, creating a complementary business environment.
- Lease rate does not include utilities, property expenses or building services
- Fully Built-Out as Standard Office
- Open Floor Plan Layout
- Fits 3 - 8 People
- Space is in Excellent Condition
- Can be combined with additional space(s) for up to 1,685 SF of adjacent space
- Central Air and Heating
- Natural Light
- Common Parts WC Facilities
- Ventilation - Venting
- Smoke Detector
- Wheelchair Accessible
- Street access, designated parking lot
- Can be used for retail, office, beauty & medical.
- Turn-key salon opportunity.
PROPERTY FACTS
| Total Space Available | 1,685 SF |
| Property Type | Retail |
| Property Subtype | Storefront Retail/Office |
| Gross Internal Area | 5,060 SF |
| Year Built | 1957 |
| Parking Ratio | 2.17/1,000 SF |
ABOUT THE PROPERTY
Commercial Building in Capital Hill .: Four designated parking spots ensure easy access for clients and staff. Flexible Zoning: C-N1 Commercial Land Use accommodates beauty, wellness, medical, or professional office spaces. High-Visibility Location: Situated on a busy street in Capital Hill, your business will benefit from excellent exposure and foot traffic. Op Costs in 2025 are $17/sq.ft
- Bus Route
- Signage
DEMOGRAPHICS
Demographics
NEARBY MAJOR RETAILERS



















