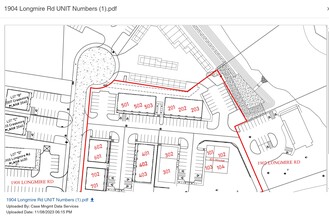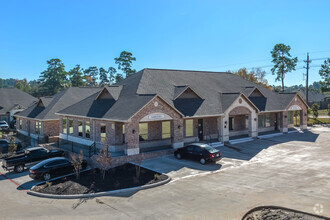
This feature is unavailable at the moment.
We apologize, but the feature you are trying to access is currently unavailable. We are aware of this issue and our team is working hard to resolve the matter.
Please check back in a few minutes. We apologize for the inconvenience.
- LoopNet Team
thank you

Your email has been sent!
Offices as WhiteOak - Office Condos Conroe, TX 77304
128 - 7,642 SF of Space Available

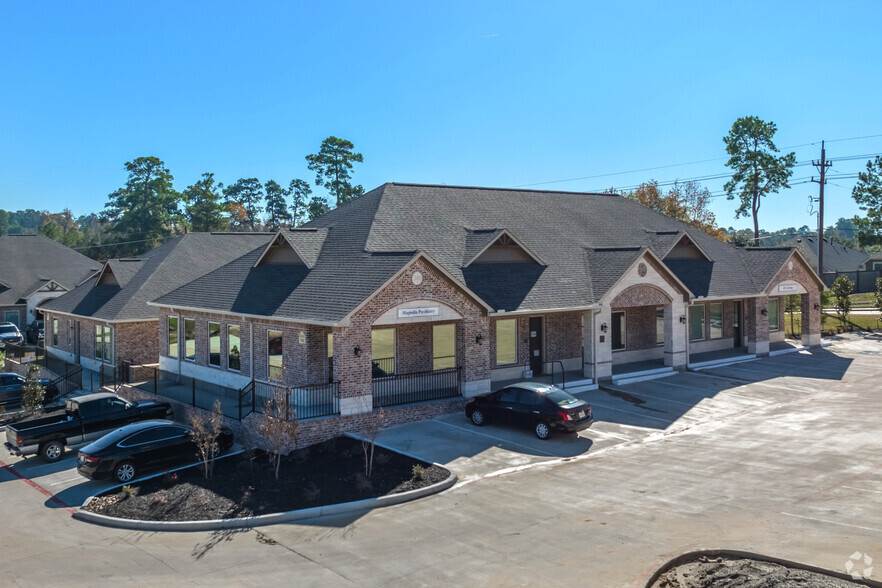
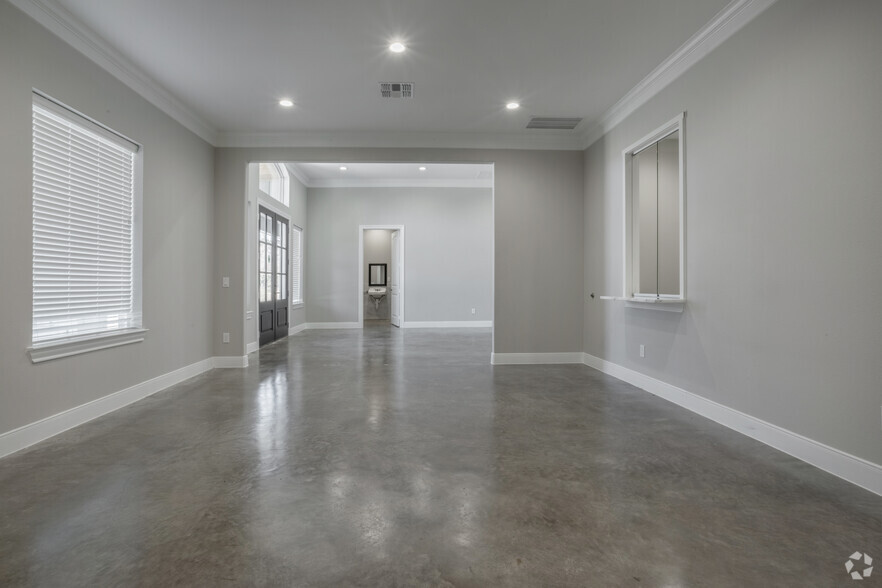
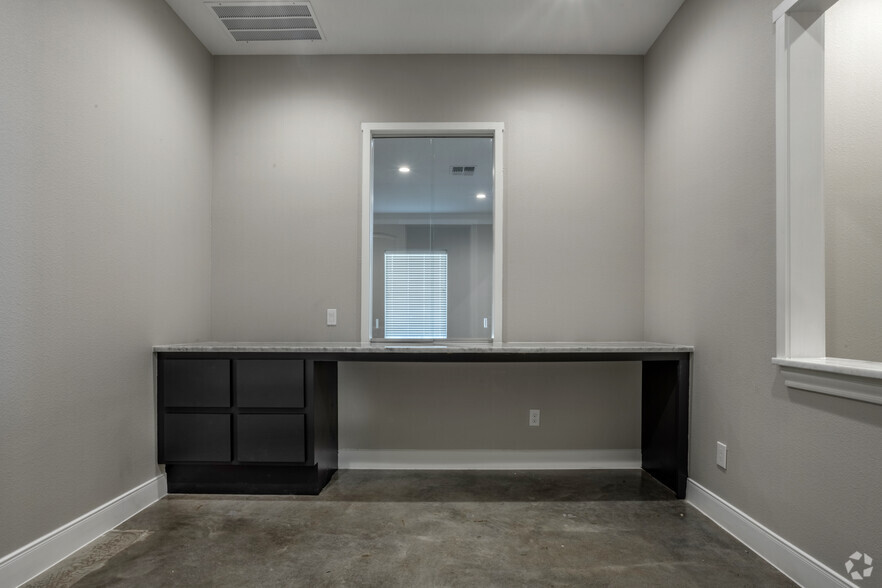

Park Highlights
- Immediate move-in for office suites ranging from 725 up to 9982 square feet.
- Located within two miles of the West Davis Street retail corridor in the heart of Conroe with close proximity to Lake Conroe, Grand Central Park
- Brand new office suites for single or multi-tenant.
PARK FACTS
| Total Space Available | 7,642 SF | Max. Contiguous | 4,837 SF |
| Min. Divisible | 128 SF | Park Type | Office Park |
| Total Space Available | 7,642 SF |
| Min. Divisible | 128 SF |
| Max. Contiguous | 4,837 SF |
| Park Type | Office Park |
all available spaces(5)
Display Rent as
- Space
- Size
- Term
- Rent
- Space Use
- Condition
- Available
Reception area, with 3 Offices each office 9' 10" x 12'.3", and Breakroom Shared Access to Wi-Fi, Copy Room, Kitchenette
- Lease rate does not include utilities, property expenses or building services
- Fits 2 - 6 People
- 1 Workstation
- Space is in Excellent Condition
- Reception Area
- Corner Space
- Secure Storage
- Natural Light
- Emergency Lighting
- Fully Built-Out as Standard Office
- 3 Private Offices
- Finished Ceilings: 10 ft
- Central Air and Heating
- Security System
- High Ceilings
- Recessed Lighting
- After Hours HVAC Available
- Shared Access to Wi-Fi, Copy Room, Kitchenette
| Space | Size | Term | Rent | Space Use | Condition | Available |
| 1st Floor, Ste 101 | 725 SF | Negotiable | £18.00 /SF/PA £1.50 /SF/MO £193.71 /m²/PA £16.14 /m²/MO £13,047 /PA £1,087 /MO | Office | Full Build-Out | 30 Days |
1904 Longmire Rd - 1st Floor - Ste 101
- Space
- Size
- Term
- Rent
- Space Use
- Condition
- Available
Up to 20 offices or design now to suite your needs. New Construction with Stained Concrete Floors, 12' Ceilings, 8'ft doors. Coming soon, Private Office spaces designed for the smaller business that has Co-Working Shared Capabilities, having access to all shared working areas, such as, Wi-Fi, copy room, kitchenette, conference room, reception area.
- Lease rate does not include utilities, property expenses or building services
- Fits 5 - 15 People
- Conference Rooms
- Space is in Excellent Condition
- Reception Area
- Wi-Fi Connectivity
- Single or Multi Tenant
- Fully Built-Out as Standard Office
- 5 Private Offices
- Finished Ceilings: 12 ft
- Can be combined with additional space(s) for up to 4,837 SF of adjacent space
- Kitchen
- New Building Available Immediate Mov SF 5000 +/-
Up to 20 offices or design now to suite your needs. New Construction with Stained Concrete Floors, 12' Ceilings, 8'ft doors. Shared Access to Wi-Fi, Copy Room, Kitchenette
- Lease rate does not include utilities, property expenses or building services
- Office intensive layout
- Finished Ceilings: 12 ft
- Can be combined with additional space(s) for up to 4,837 SF of adjacent space
- Wi-Fi Connectivity
- New, Immediate Move-In Available 5000 +/- SF
- Fully Built-Out as Standard Office
- Fits 4 - 13 People
- Space is in Excellent Condition
- Kitchen
- Print/Copy Room
- Multi or Single Tenant
Up to 20 offices available for Co-Working Space. New Construction with Stained Concrete Floors, 10' Ceilings, 8'ft doors. Shared Access to Wi-Fi, Copy Room, Kitchenette
- Lease rate does not include utilities, property expenses or building services
- Fits 1 - 12 People
- Finished Ceilings: 10 ft
- Can be combined with additional space(s) for up to 4,837 SF of adjacent space
- Wi-Fi Connectivity
- New Building Immediate Move-In 5000 +/- SF
- Fully Built-Out as Standard Office
- 20 Private Offices
- Space is in Excellent Condition
- Kitchen
- Print/Copy Room
- Single or Multi Tenant
| Space | Size | Term | Rent | Space Use | Condition | Available |
| 1st Floor, Ste 501 | 1,847 SF | 3-10 Years | £18.78 /SF/PA £1.56 /SF/MO £202.13 /m²/PA £16.84 /m²/MO £34,684 /PA £2,890 /MO | Office/Medical | Full Build-Out | Now |
| 1st Floor, Ste 502 | 1,515 SF | 3-10 Years | £18.78 /SF/PA £1.56 /SF/MO £202.13 /m²/PA £16.84 /m²/MO £28,450 /PA £2,371 /MO | Office/Medical | Full Build-Out | Now |
| 1st Floor, Ste 503 | 128-1,475 SF | 3-10 Years | £18.78 /SF/PA £1.56 /SF/MO £202.13 /m²/PA £16.84 /m²/MO £27,699 /PA £2,308 /MO | Office/Medical | Full Build-Out | Now |
1904 Longmire Rd - 1st Floor - Ste 501
1904 Longmire Rd - 1st Floor - Ste 502
1904 Longmire Rd - 1st Floor - Ste 503
- Space
- Size
- Term
- Rent
- Space Use
- Condition
- Available
Perfect setup for Professional Office Space. Great space for Physician with multiple rooms and large receptionist area. Private Restrooms and Kitchenette
- Lease rate does not include utilities, property expenses or building services
- Fits 6 - 17 People
- Conference Rooms
- Space is in Excellent Condition
- Corner Space
- Natural Light
- Emergency Lighting
- Professional Office Space for Immediate Move-In.
- Fully Built-Out as Standard Office
- 7 Private Offices
- Finished Ceilings: 12 ft
- Central Heating System
- High Ceilings
- After Hours HVAC Available
- Professional Lease
| Space | Size | Term | Rent | Space Use | Condition | Available |
| 1st Floor, Ste 701 | 2,080 SF | Negotiable | £18.78 /SF/PA £1.56 /SF/MO £202.13 /m²/PA £16.84 /m²/MO £39,060 /PA £3,255 /MO | Office | Full Build-Out | Now |
1904 Longmire Rd - 1st Floor - Ste 701
1904 Longmire Rd - 1st Floor - Ste 101
| Size | 725 SF |
| Term | Negotiable |
| Rent | £18.00 /SF/PA |
| Space Use | Office |
| Condition | Full Build-Out |
| Available | 30 Days |
Reception area, with 3 Offices each office 9' 10" x 12'.3", and Breakroom Shared Access to Wi-Fi, Copy Room, Kitchenette
- Lease rate does not include utilities, property expenses or building services
- Fully Built-Out as Standard Office
- Fits 2 - 6 People
- 3 Private Offices
- 1 Workstation
- Finished Ceilings: 10 ft
- Space is in Excellent Condition
- Central Air and Heating
- Reception Area
- Security System
- Corner Space
- High Ceilings
- Secure Storage
- Recessed Lighting
- Natural Light
- After Hours HVAC Available
- Emergency Lighting
- Shared Access to Wi-Fi, Copy Room, Kitchenette
1904 Longmire Rd - 1st Floor - Ste 501
| Size | 1,847 SF |
| Term | 3-10 Years |
| Rent | £18.78 /SF/PA |
| Space Use | Office/Medical |
| Condition | Full Build-Out |
| Available | Now |
Up to 20 offices or design now to suite your needs. New Construction with Stained Concrete Floors, 12' Ceilings, 8'ft doors. Coming soon, Private Office spaces designed for the smaller business that has Co-Working Shared Capabilities, having access to all shared working areas, such as, Wi-Fi, copy room, kitchenette, conference room, reception area.
- Lease rate does not include utilities, property expenses or building services
- Fully Built-Out as Standard Office
- Fits 5 - 15 People
- 5 Private Offices
- Conference Rooms
- Finished Ceilings: 12 ft
- Space is in Excellent Condition
- Can be combined with additional space(s) for up to 4,837 SF of adjacent space
- Reception Area
- Kitchen
- Wi-Fi Connectivity
- New Building Available Immediate Mov SF 5000 +/-
- Single or Multi Tenant
1904 Longmire Rd - 1st Floor - Ste 502
| Size | 1,515 SF |
| Term | 3-10 Years |
| Rent | £18.78 /SF/PA |
| Space Use | Office/Medical |
| Condition | Full Build-Out |
| Available | Now |
Up to 20 offices or design now to suite your needs. New Construction with Stained Concrete Floors, 12' Ceilings, 8'ft doors. Shared Access to Wi-Fi, Copy Room, Kitchenette
- Lease rate does not include utilities, property expenses or building services
- Fully Built-Out as Standard Office
- Office intensive layout
- Fits 4 - 13 People
- Finished Ceilings: 12 ft
- Space is in Excellent Condition
- Can be combined with additional space(s) for up to 4,837 SF of adjacent space
- Kitchen
- Wi-Fi Connectivity
- Print/Copy Room
- New, Immediate Move-In Available 5000 +/- SF
- Multi or Single Tenant
1904 Longmire Rd - 1st Floor - Ste 503
| Size | 128-1,475 SF |
| Term | 3-10 Years |
| Rent | £18.78 /SF/PA |
| Space Use | Office/Medical |
| Condition | Full Build-Out |
| Available | Now |
Up to 20 offices available for Co-Working Space. New Construction with Stained Concrete Floors, 10' Ceilings, 8'ft doors. Shared Access to Wi-Fi, Copy Room, Kitchenette
- Lease rate does not include utilities, property expenses or building services
- Fully Built-Out as Standard Office
- Fits 1 - 12 People
- 20 Private Offices
- Finished Ceilings: 10 ft
- Space is in Excellent Condition
- Can be combined with additional space(s) for up to 4,837 SF of adjacent space
- Kitchen
- Wi-Fi Connectivity
- Print/Copy Room
- New Building Immediate Move-In 5000 +/- SF
- Single or Multi Tenant
1904 Longmire Rd - 1st Floor - Ste 701
| Size | 2,080 SF |
| Term | Negotiable |
| Rent | £18.78 /SF/PA |
| Space Use | Office |
| Condition | Full Build-Out |
| Available | Now |
Perfect setup for Professional Office Space. Great space for Physician with multiple rooms and large receptionist area. Private Restrooms and Kitchenette
- Lease rate does not include utilities, property expenses or building services
- Fully Built-Out as Standard Office
- Fits 6 - 17 People
- 7 Private Offices
- Conference Rooms
- Finished Ceilings: 12 ft
- Space is in Excellent Condition
- Central Heating System
- Corner Space
- High Ceilings
- Natural Light
- After Hours HVAC Available
- Emergency Lighting
- Professional Lease
- Professional Office Space for Immediate Move-In.
SITE PLAN
Park Overview
Offices at WhiteOak is a multi-building business community with build-to-suit office and flex buildings. Currently suites available for immediate move-in, ranging from 725 SF to 4991 SF up to 9982 SF. The campus offers multiple building models with natural stone and brick facades, picturesque landscaping, and inviting entrances. With single and multi-tenant buildings available, Offices at WhiteOak provide businesses the ability to custom design a suite or building to meet their needs with office, flex, and warehouse options and the ability to move-in in six months with rapid construction. Ideally located four miles from the Route 105/I-45 intersection, Offices at WhiteOak offers tenants unmatched connectivity and an effortless commute with ample on-site parking. This strategic location also affords tenants direct access to amenities with a mile and a half to the West Davis Street retail corridor, home to a wealth of shopping, dining, and daily conveniences.
Presented by

Offices as WhiteOak - Office Condos | Conroe, TX 77304
Hmm, there seems to have been an error sending your message. Please try again.
Thanks! Your message was sent.








