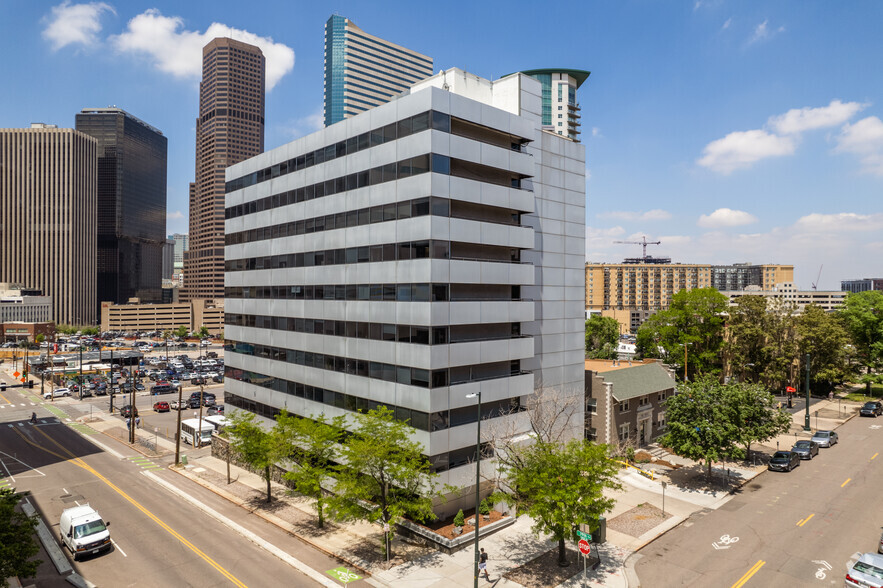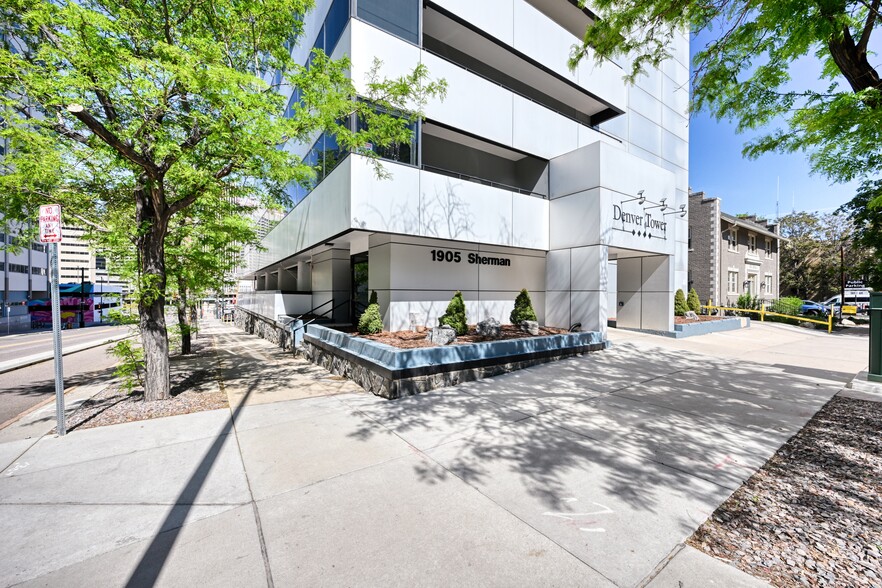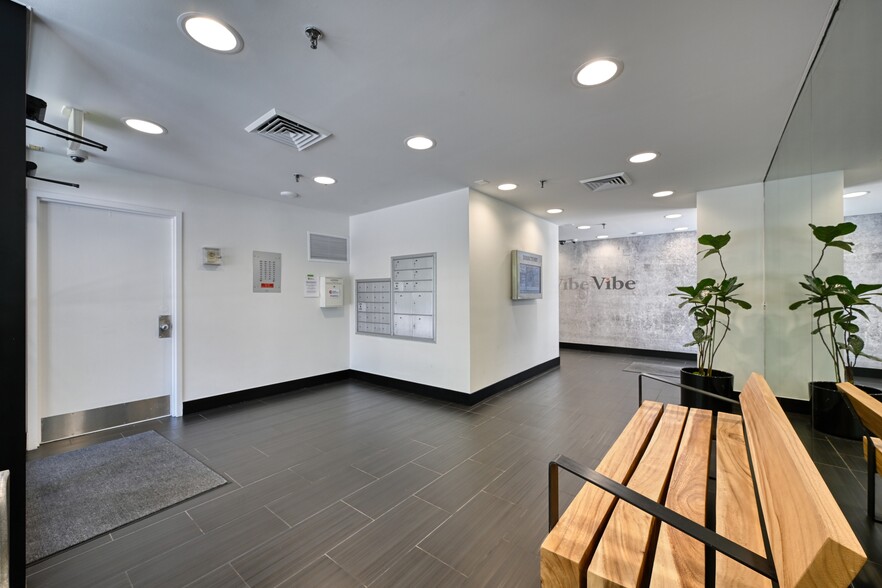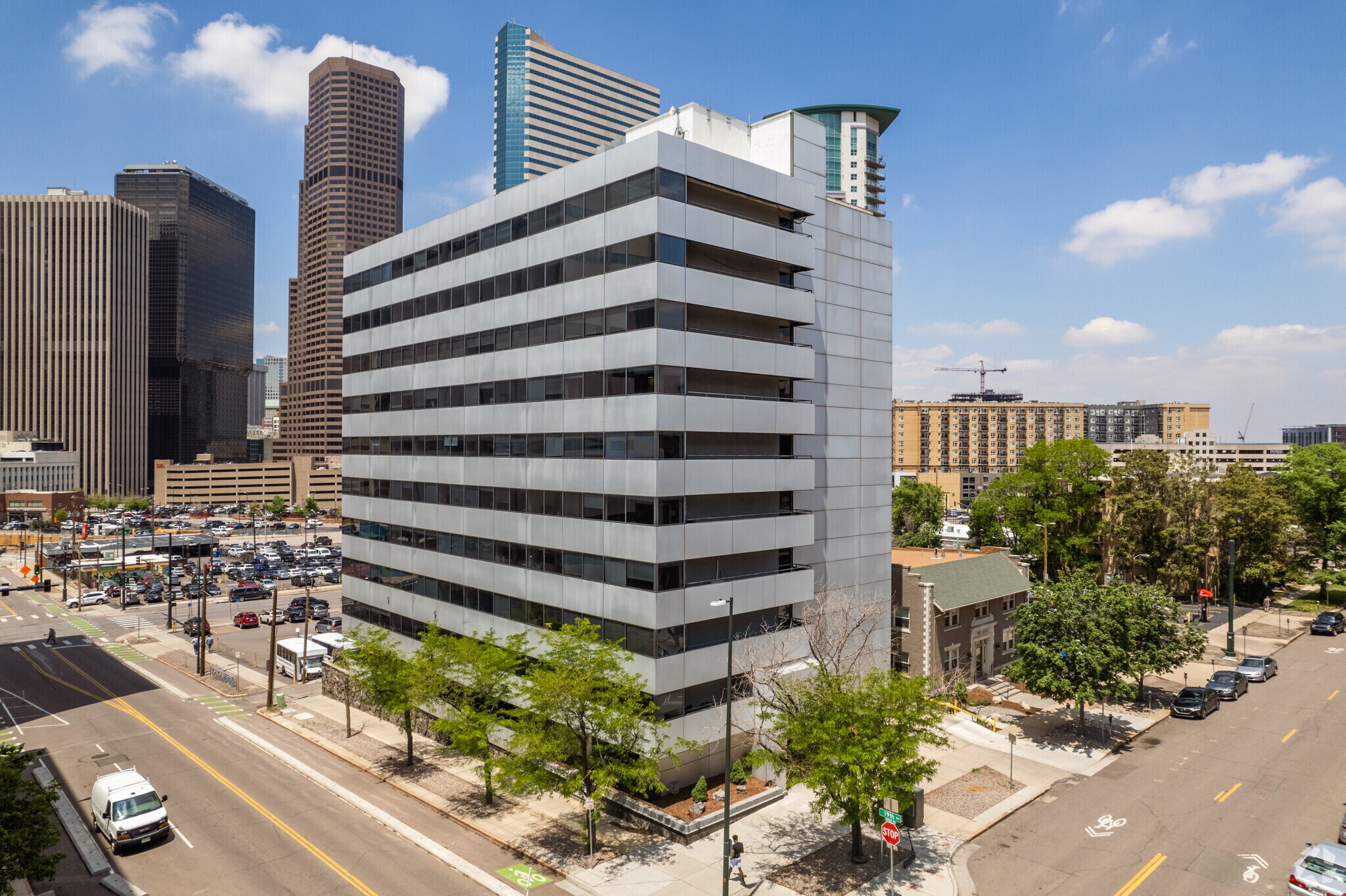Your email has been sent.
HIGHLIGHTS
- Located 4 blocks from the Colorado State Capitol in the heart of Denver, offering excellent views of downtown from private balconies in each suite.
- Excellent location for commuters of all types, Denver Tower is only a 4-minute walk to light rail or bus stations and under 10 minutes to I-25.
- Fully built-out suites or a full floor of white box space is available, with easy access to a highly educated and fast-growing workforce.
- Surrounded by eclectic retail and restaurant options in a highly walk-able environment, like the 17th Ave retail corridor.
ALL AVAILABLE SPACES(12)
Display Rent as
- SPACE
- SIZE
- TERM
- RATE
- USE
- CONDITION
- AVAILABLE
3 private offices on the window line with south-facing views. Conference room with balcony access.
- Rate includes utilities, building services and property expenses
- 3 Private Offices
- Can be combined with additional space(s) for up to 47,340 sq ft of adjacent space
- Fully Fit-Out as Standard Office
- 1 Conference Room
- Natural Light
4 offices on the window line, room for workstations, storage and reception area
- Rate includes utilities, building services and property expenses
- Mostly Open Floor Plan Layout
- Can be combined with additional space(s) for up to 47,340 sq ft of adjacent space
- Fully Fit-Out as Standard Office
- 4 Private Offices
- Natural Light
The corner suite features 1 private office, kitchen and open space for work stations and a private balcony with city views.
- Rate includes utilities, building services and property expenses
- Mostly Open Floor Plan Layout
- Natural Light
- Partially Fit-Out as Standard Office
- Can be combined with additional space(s) for up to 47,340 sq ft of adjacent space
Full 3rd Floor with 14 offices and 2 conference rooms on the glass, large open area, reception area, and restrooms. Large conference room and 2 offices have balcony access.
- Partially Fit-Out as Standard Office
- Can be combined with additional space(s) for up to 47,340 sq ft of adjacent space
- Mostly Open Floor Plan Layout
- Natural Light
Full 4th Floor with 14 offices and conference room on the glass, 6 additional interior offices/huddle rooms, break room area, reception, storage, IT closet, and restrooms. 2 offices and conference room have balcony access.
- Partially Fit-Out as Standard Office
- Can be combined with additional space(s) for up to 47,340 sq ft of adjacent space
- Mostly Open Floor Plan Layout
- Natural Light
Full 5th Floor with 16 offices and conference room on the glass, 6 interior offices/huddle rooms, copy and storage rooms, open area, and restrooms. 2 offices and conference room have balcony access.
- Partially Fit-Out as Standard Office
- Can be combined with additional space(s) for up to 47,340 sq ft of adjacent space
- Mostly Open Floor Plan Layout
- Natural Light
Full 6th Floor with 12 offices and 2 conference rooms on the window line, 3 interior offices/huddle rooms, copy room/storage/IT, and restrooms. Both conference rooms and 1 office have balcony access.
- Can be combined with additional space(s) for up to 47,340 sq ft of adjacent space
Full 7th Floor office intensive space with 14 offices and 2 conference rooms on the window line, 3 interior offices/huddle rooms, copy/storage/IT, and restrooms. 1 conference room and 2 offices have balcony access.
- Partially Fit-Out as Standard Office
- Can be combined with additional space(s) for up to 47,340 sq ft of adjacent space
- Mostly Open Floor Plan Layout
- Natural Light
Perimeter offices line the southern windows, space for workstations, as well as balcony access, reception and break area.
- Rate includes utilities, building services and property expenses
- 7 Private Offices
- Balcony
- Fully Fit-Out as Standard Office
- Can be combined with additional space(s) for up to 47,340 sq ft of adjacent space
The suite features a private balcony with city views. Abundant of walkable amenities and four blocks from the Capitol. Two blocks from Downtown and has covered parking.
- Rate includes utilities, building services and property expenses
- Mostly Open Floor Plan Layout
- Can be combined with additional space(s) for up to 47,340 sq ft of adjacent space
- Partially Fit-Out as Standard Office
- 2 Private Offices
- Natural Light
Spec Suite - Office intensive space with four private offices and some space for work stations.
- Rate includes utilities, building services and property expenses
- 4 Private Offices
- Natural Light
- Mostly Open Floor Plan Layout
- Can be combined with additional space(s) for up to 47,340 sq ft of adjacent space
This spec suite has two private balconies, 5 perimeter offices, 1 conference room, break room and open area for cubicles.
- Rate includes utilities, building services and property expenses
- 5 Private Offices
- Space is in Excellent Condition
- Natural Light
- Mostly Open Floor Plan Layout
- 1 Conference Room
- Can be combined with additional space(s) for up to 47,340 sq ft of adjacent space
| Space | Size | Term | Rate | Space Use | Condition | Available |
| 2nd Floor, Ste 210 | 2,161 sq ft | Negotiable | £16.82 /sq ft pa £1.40 /sq ft pcm £36,359 pa £3,030 pcm | Office | Full Fit-Out | Now |
| 2nd Floor, Ste 225 | 2,012 sq ft | Negotiable | £16.45 /sq ft pa £1.37 /sq ft pcm £33,100 pa £2,758 pcm | Office | Full Fit-Out | Now |
| 2nd Floor, Ste 245 | 1,435 sq ft | Negotiable | £16.82 /sq ft pa £1.40 /sq ft pcm £24,144 pa £2,012 pcm | Office | Partial Fit-Out | Now |
| 3rd Floor | 6,554 sq ft | Negotiable | Upon Application Upon Application Upon Application Upon Application | Office | Partial Fit-Out | Now |
| 4th Floor | 6,554 sq ft | Negotiable | Upon Application Upon Application Upon Application Upon Application | Office | Partial Fit-Out | Now |
| 5th Floor | 6,554 sq ft | Negotiable | Upon Application Upon Application Upon Application Upon Application | Office | Partial Fit-Out | Now |
| 6th Floor | 6,554 sq ft | Negotiable | Upon Application Upon Application Upon Application Upon Application | Office | - | Now |
| 7th Floor | 6,554 sq ft | Negotiable | Upon Application Upon Application Upon Application Upon Application | Office | Partial Fit-Out | Now |
| 8th Floor, Ste 800 | 2,883 sq ft | Negotiable | £17.20 /sq ft pa £1.43 /sq ft pcm £49,584 pa £4,132 pcm | Office | Full Fit-Out | Now |
| 8th Floor, Ste 810 | 691 sq ft | Negotiable | £17.20 /sq ft pa £1.43 /sq ft pcm £11,884 pa £990.37 pcm | Office | Partial Fit-Out | Now |
| 8th Floor, Ste 835 | 1,748 sq ft | Negotiable | £17.20 /sq ft pa £1.43 /sq ft pcm £30,064 pa £2,505 pcm | Office | Spec Suite | Now |
| 9th Floor, Ste 920 | 3,640 sq ft | Negotiable | £17.20 /sq ft pa £1.43 /sq ft pcm £62,604 pa £5,217 pcm | Office | Spec Suite | Now |
2nd Floor, Ste 210
| Size |
| 2,161 sq ft |
| Term |
| Negotiable |
| Rate |
| £16.82 /sq ft pa £1.40 /sq ft pcm £36,359 pa £3,030 pcm |
| Space Use |
| Office |
| Condition |
| Full Fit-Out |
| Available |
| Now |
2nd Floor, Ste 225
| Size |
| 2,012 sq ft |
| Term |
| Negotiable |
| Rate |
| £16.45 /sq ft pa £1.37 /sq ft pcm £33,100 pa £2,758 pcm |
| Space Use |
| Office |
| Condition |
| Full Fit-Out |
| Available |
| Now |
2nd Floor, Ste 245
| Size |
| 1,435 sq ft |
| Term |
| Negotiable |
| Rate |
| £16.82 /sq ft pa £1.40 /sq ft pcm £24,144 pa £2,012 pcm |
| Space Use |
| Office |
| Condition |
| Partial Fit-Out |
| Available |
| Now |
3rd Floor
| Size |
| 6,554 sq ft |
| Term |
| Negotiable |
| Rate |
| Upon Application Upon Application Upon Application Upon Application |
| Space Use |
| Office |
| Condition |
| Partial Fit-Out |
| Available |
| Now |
4th Floor
| Size |
| 6,554 sq ft |
| Term |
| Negotiable |
| Rate |
| Upon Application Upon Application Upon Application Upon Application |
| Space Use |
| Office |
| Condition |
| Partial Fit-Out |
| Available |
| Now |
5th Floor
| Size |
| 6,554 sq ft |
| Term |
| Negotiable |
| Rate |
| Upon Application Upon Application Upon Application Upon Application |
| Space Use |
| Office |
| Condition |
| Partial Fit-Out |
| Available |
| Now |
6th Floor
| Size |
| 6,554 sq ft |
| Term |
| Negotiable |
| Rate |
| Upon Application Upon Application Upon Application Upon Application |
| Space Use |
| Office |
| Condition |
| - |
| Available |
| Now |
7th Floor
| Size |
| 6,554 sq ft |
| Term |
| Negotiable |
| Rate |
| Upon Application Upon Application Upon Application Upon Application |
| Space Use |
| Office |
| Condition |
| Partial Fit-Out |
| Available |
| Now |
8th Floor, Ste 800
| Size |
| 2,883 sq ft |
| Term |
| Negotiable |
| Rate |
| £17.20 /sq ft pa £1.43 /sq ft pcm £49,584 pa £4,132 pcm |
| Space Use |
| Office |
| Condition |
| Full Fit-Out |
| Available |
| Now |
8th Floor, Ste 810
| Size |
| 691 sq ft |
| Term |
| Negotiable |
| Rate |
| £17.20 /sq ft pa £1.43 /sq ft pcm £11,884 pa £990.37 pcm |
| Space Use |
| Office |
| Condition |
| Partial Fit-Out |
| Available |
| Now |
8th Floor, Ste 835
| Size |
| 1,748 sq ft |
| Term |
| Negotiable |
| Rate |
| £17.20 /sq ft pa £1.43 /sq ft pcm £30,064 pa £2,505 pcm |
| Space Use |
| Office |
| Condition |
| Spec Suite |
| Available |
| Now |
9th Floor, Ste 920
| Size |
| 3,640 sq ft |
| Term |
| Negotiable |
| Rate |
| £17.20 /sq ft pa £1.43 /sq ft pcm £62,604 pa £5,217 pcm |
| Space Use |
| Office |
| Condition |
| Spec Suite |
| Available |
| Now |
2nd Floor, Ste 210
| Size | 2,161 sq ft |
| Term | Negotiable |
| Rate | £16.82 /sq ft pa |
| Space Use | Office |
| Condition | Full Fit-Out |
| Available | Now |
3 private offices on the window line with south-facing views. Conference room with balcony access.
- Rate includes utilities, building services and property expenses
- Fully Fit-Out as Standard Office
- 3 Private Offices
- 1 Conference Room
- Can be combined with additional space(s) for up to 47,340 sq ft of adjacent space
- Natural Light
2nd Floor, Ste 225
| Size | 2,012 sq ft |
| Term | Negotiable |
| Rate | £16.45 /sq ft pa |
| Space Use | Office |
| Condition | Full Fit-Out |
| Available | Now |
4 offices on the window line, room for workstations, storage and reception area
- Rate includes utilities, building services and property expenses
- Fully Fit-Out as Standard Office
- Mostly Open Floor Plan Layout
- 4 Private Offices
- Can be combined with additional space(s) for up to 47,340 sq ft of adjacent space
- Natural Light
2nd Floor, Ste 245
| Size | 1,435 sq ft |
| Term | Negotiable |
| Rate | £16.82 /sq ft pa |
| Space Use | Office |
| Condition | Partial Fit-Out |
| Available | Now |
The corner suite features 1 private office, kitchen and open space for work stations and a private balcony with city views.
- Rate includes utilities, building services and property expenses
- Partially Fit-Out as Standard Office
- Mostly Open Floor Plan Layout
- Can be combined with additional space(s) for up to 47,340 sq ft of adjacent space
- Natural Light
3rd Floor
| Size | 6,554 sq ft |
| Term | Negotiable |
| Rate | Upon Application |
| Space Use | Office |
| Condition | Partial Fit-Out |
| Available | Now |
Full 3rd Floor with 14 offices and 2 conference rooms on the glass, large open area, reception area, and restrooms. Large conference room and 2 offices have balcony access.
- Partially Fit-Out as Standard Office
- Mostly Open Floor Plan Layout
- Can be combined with additional space(s) for up to 47,340 sq ft of adjacent space
- Natural Light
4th Floor
| Size | 6,554 sq ft |
| Term | Negotiable |
| Rate | Upon Application |
| Space Use | Office |
| Condition | Partial Fit-Out |
| Available | Now |
Full 4th Floor with 14 offices and conference room on the glass, 6 additional interior offices/huddle rooms, break room area, reception, storage, IT closet, and restrooms. 2 offices and conference room have balcony access.
- Partially Fit-Out as Standard Office
- Mostly Open Floor Plan Layout
- Can be combined with additional space(s) for up to 47,340 sq ft of adjacent space
- Natural Light
5th Floor
| Size | 6,554 sq ft |
| Term | Negotiable |
| Rate | Upon Application |
| Space Use | Office |
| Condition | Partial Fit-Out |
| Available | Now |
Full 5th Floor with 16 offices and conference room on the glass, 6 interior offices/huddle rooms, copy and storage rooms, open area, and restrooms. 2 offices and conference room have balcony access.
- Partially Fit-Out as Standard Office
- Mostly Open Floor Plan Layout
- Can be combined with additional space(s) for up to 47,340 sq ft of adjacent space
- Natural Light
6th Floor
| Size | 6,554 sq ft |
| Term | Negotiable |
| Rate | Upon Application |
| Space Use | Office |
| Condition | - |
| Available | Now |
Full 6th Floor with 12 offices and 2 conference rooms on the window line, 3 interior offices/huddle rooms, copy room/storage/IT, and restrooms. Both conference rooms and 1 office have balcony access.
- Can be combined with additional space(s) for up to 47,340 sq ft of adjacent space
7th Floor
| Size | 6,554 sq ft |
| Term | Negotiable |
| Rate | Upon Application |
| Space Use | Office |
| Condition | Partial Fit-Out |
| Available | Now |
Full 7th Floor office intensive space with 14 offices and 2 conference rooms on the window line, 3 interior offices/huddle rooms, copy/storage/IT, and restrooms. 1 conference room and 2 offices have balcony access.
- Partially Fit-Out as Standard Office
- Mostly Open Floor Plan Layout
- Can be combined with additional space(s) for up to 47,340 sq ft of adjacent space
- Natural Light
8th Floor, Ste 800
| Size | 2,883 sq ft |
| Term | Negotiable |
| Rate | £17.20 /sq ft pa |
| Space Use | Office |
| Condition | Full Fit-Out |
| Available | Now |
Perimeter offices line the southern windows, space for workstations, as well as balcony access, reception and break area.
- Rate includes utilities, building services and property expenses
- Fully Fit-Out as Standard Office
- 7 Private Offices
- Can be combined with additional space(s) for up to 47,340 sq ft of adjacent space
- Balcony
8th Floor, Ste 810
| Size | 691 sq ft |
| Term | Negotiable |
| Rate | £17.20 /sq ft pa |
| Space Use | Office |
| Condition | Partial Fit-Out |
| Available | Now |
The suite features a private balcony with city views. Abundant of walkable amenities and four blocks from the Capitol. Two blocks from Downtown and has covered parking.
- Rate includes utilities, building services and property expenses
- Partially Fit-Out as Standard Office
- Mostly Open Floor Plan Layout
- 2 Private Offices
- Can be combined with additional space(s) for up to 47,340 sq ft of adjacent space
- Natural Light
8th Floor, Ste 835
| Size | 1,748 sq ft |
| Term | Negotiable |
| Rate | £17.20 /sq ft pa |
| Space Use | Office |
| Condition | Spec Suite |
| Available | Now |
Spec Suite - Office intensive space with four private offices and some space for work stations.
- Rate includes utilities, building services and property expenses
- Mostly Open Floor Plan Layout
- 4 Private Offices
- Can be combined with additional space(s) for up to 47,340 sq ft of adjacent space
- Natural Light
9th Floor, Ste 920
| Size | 3,640 sq ft |
| Term | Negotiable |
| Rate | £17.20 /sq ft pa |
| Space Use | Office |
| Condition | Spec Suite |
| Available | Now |
This spec suite has two private balconies, 5 perimeter offices, 1 conference room, break room and open area for cubicles.
- Rate includes utilities, building services and property expenses
- Mostly Open Floor Plan Layout
- 5 Private Offices
- 1 Conference Room
- Space is in Excellent Condition
- Can be combined with additional space(s) for up to 47,340 sq ft of adjacent space
- Natural Light
PROPERTY OVERVIEW
Denver Tower sits in North Capitol Hill at the heart of the Mile High City. The building features a modern lobby, three private balconies on each floor, and reserved covered parking with direct access. Adjacent to the central business district, with breathtaking views of downtown. A variety of suites are available including, fully built-out spec suites as well as a full floor in white box condition. The prime position of Denver Tower provides access to numerous transit options. For auto commuters, I-25 is reachable in under 10 minutes and is the major north/south highway through the city. Transit riders will benefit from the 20th & Welton light rail stop on the L line located within a 4-minute walk. Bus stops are immediately accessible on E 19th Avenue and N Broadway, with free MetroRide access that can take riders to either Union Station or Civic Center Station during rush hours. North Capitol Hill is known for its bike-ability and walk-ability. The Colorado State Capitol campus is four blocks away. There are numerous retail and restaurant options such Beast + Bottle, Watercourse Foods, and Guard and Grace are within a short walk, and plenty more are along the 17th Avenue retail corridor. North Capitol Hill provides strong demographics that can turn into a productive workforce for any business. The fast-growing population presents 243,126 residents in a 3-mile radius from Denver Tower and has become a hot spot for millennial college graduates. Denver Tower presents a great opportunity for a business to thrive in the Mile High City.
PROPERTY FACTS
Presented by

Denver Tower | 1905 Sherman St
Hmm, there seems to have been an error sending your message. Please try again.
Thanks! Your message was sent.
































