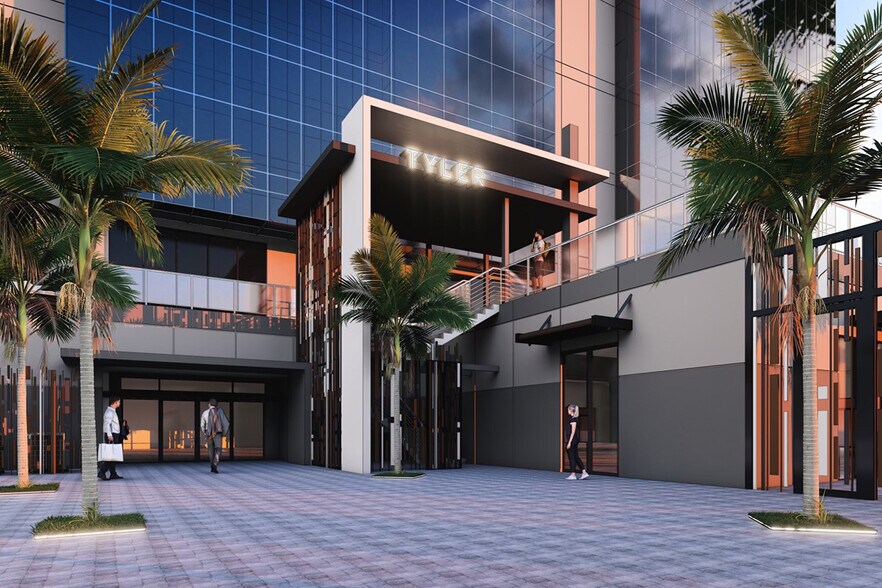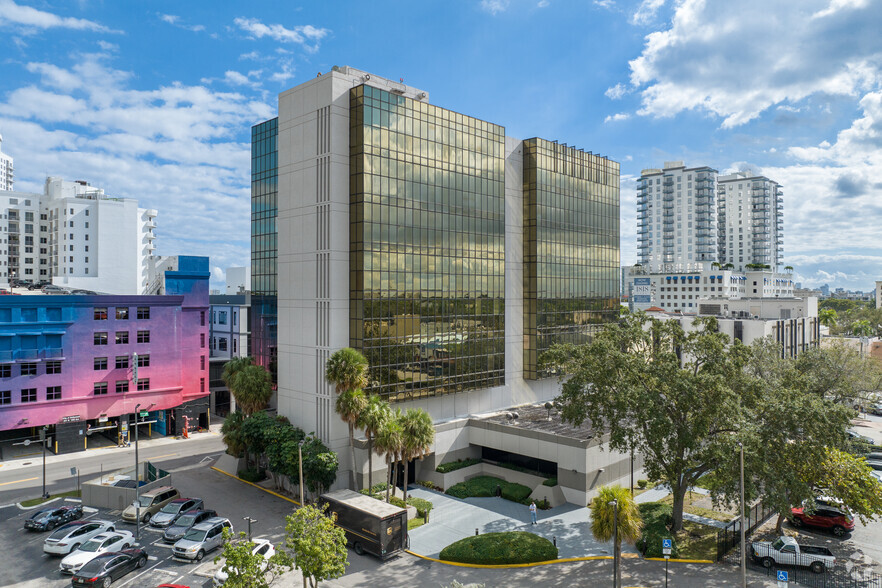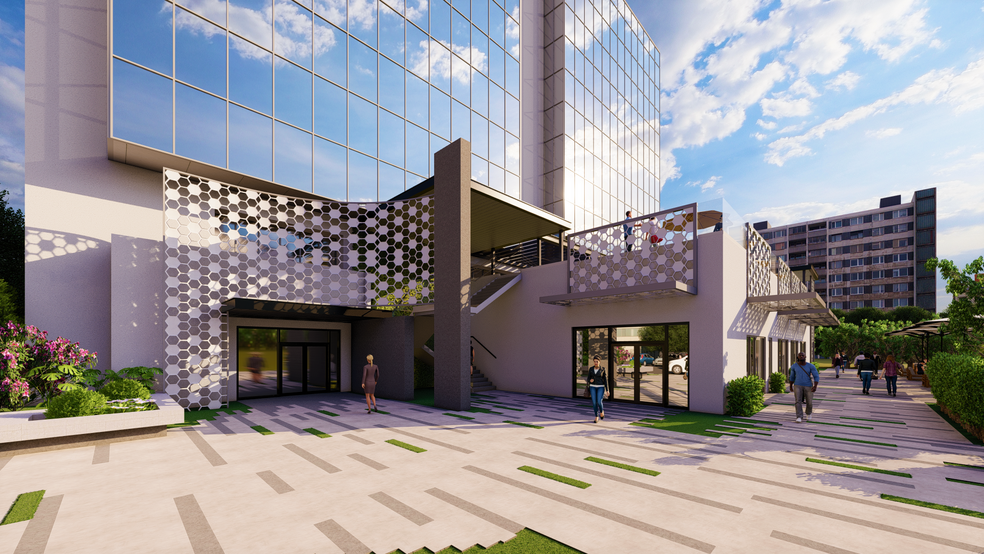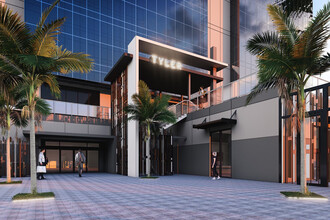
This feature is unavailable at the moment.
We apologize, but the feature you are trying to access is currently unavailable. We are aware of this issue and our team is working hard to resolve the matter.
Please check back in a few minutes. We apologize for the inconvenience.
- LoopNet Team
thank you

Your email has been sent!
1909 Tyler St
1,650 - 39,008 SF of Space Available in Hollywood, FL 33020



Highlights
- Beautifully landscaped patio perfect for outdoor seating
- 14’ ceilings
- Multiple configurations possible
- Brand new garage style glass doors will be installed on the west facing storefront
- New grease traps
- Ample parking available
all available spaces(9)
Display Rent as
- Space
- Size
- Term
- Rent
- Space Use
- Condition
- Available
- Space is in Excellent Condition
- At the corner of Tyler Street and N. 19th Avenue
- Finished Ceilings: 10 ft - 14 ft
Interior: 4,365 SF Exterior: 4,048 SF Fully renovated 2nd floor space with unprecedented roof deck overlooking Downtown Hollywood Level two can accommodate 400 people Newly designed and landscaped staircases that can serve as dedicated entrances to the second level Ability to install a dedicated passenger elevator Existing service elevator Pedestals are being installed every 10’-15’ on roof deck which would allow a tenant to canopy the entire outdoor area
• Laminate flooring • Wide open office space with great views • Building lobby and elevators are open daily from 9am-5pm • Integrated key card system for after hours access • Newly renovated men’s and women’s bathrooms on each floor • Tenant controlled HVAC • Dedicated parking available • UPS and FedEx collection boxes in the lobby • Generator for life safety systems and elevator • Steps from the Post Office • Building renovations underway, which include upgrades to the façade, lobby, elevator landing areas, and landscaping
- Fits 7 - 21 People
- 4 Private Offices
• Laminate flooring • Wide open office space with great views • Building lobby and elevators are open daily from 9am-5pm • Integrated key card system for after hours access • Newly renovated men’s and women’s bathrooms on each floor • Tenant controlled HVAC • Dedicated parking available • UPS and FedEx collection boxes in the lobby • Generator for life safety systems and elevator • Steps from the Post Office • Building renovations underway, which include upgrades to the façade, lobby, elevator landing areas, and landscaping
- Fits 5 - 14 People
- 4 Private Offices
• Laminate flooring • Wide open office space with great views • Building lobby and elevators are open daily from 9am-5pm • Integrated key card system for after hours access • Newly renovated men’s and women’s bathrooms on each floor • Tenant controlled HVAC • Dedicated parking available • UPS and FedEx collection boxes in the lobby • Generator for life safety systems and elevator • Steps from the Post Office • Building renovations underway, which include upgrades to the façade, lobby, elevator landing areas, and landscaping
- Fits 6 - 18 People
- 4 Private Offices
• Laminate flooring • Wide open office space with great views • Building lobby and elevators are open daily from 9am-5pm • Integrated key card system for after hours access • Newly renovated men’s and women’s bathrooms on each floor • Tenant controlled HVAC • Dedicated parking available • UPS and FedEx collection boxes in the lobby • Generator for life safety systems and elevator • Steps from the Post Office • Building renovations underway, which include upgrades to the façade, lobby, elevator landing areas, and landscaping
- Fits 5 - 16 People
• Laminate flooring • Wide open office space with great views • Building lobby and elevators are open daily from 9am-5pm • Integrated key card system for after hours access • Newly renovated men’s and women’s bathrooms on each floor • Tenant controlled HVAC • Dedicated parking available • UPS and FedEx collection boxes in the lobby • Generator for life safety systems and elevator • Steps from the Post Office • Building renovations underway, which include upgrades to the façade, lobby, elevator landing areas, and landscaping
- Fits 6 - 17 People
• Building lobby and elevators are open daily from 9am-5pm • Integrated key card system for after hours access • Newly renovated men’s and women’s bathrooms on each floor • Tenant controlled HVAC • Dedicated parking available • UPS and FedEx collection boxes in the lobby • Generator for life safety systems and elevator • Steps from the Post Office • Building renovations underway, which include upgrades to the façade, lobby, elevator landing areas, and landscaping
- Fits 6 - 19 People
- 3 Private Offices
• Laminate flooring • Wide open office space with great views • Building lobby and elevators are open daily from 9am-5pm • Integrated key card system for after hours access • Newly renovated men’s and women’s bathrooms on each floor • Tenant controlled HVAC • Dedicated parking available • UPS and FedEx collection boxes in the lobby • Generator for life safety systems and elevator • Steps from the Post Office • Building renovations underway, which include upgrades to the façade, lobby, elevator landing areas, and landscaping
- Fits 21 - 68 People
| Space | Size | Term | Rent | Space Use | Condition | Available |
| 1st Floor | 9,480 SF | Negotiable | Upon Application Upon Application Upon Application Upon Application Upon Application Upon Application | Retail | - | Now |
| 2nd Floor | 8,413 SF | Negotiable | Upon Application Upon Application Upon Application Upon Application Upon Application Upon Application | Retail | - | Now |
| 3rd Floor, Ste 301 | 2,535 SF | Negotiable | Upon Application Upon Application Upon Application Upon Application Upon Application Upon Application | Office | - | Now |
| 3rd Floor, Ste 305 | 1,650 SF | Negotiable | Upon Application Upon Application Upon Application Upon Application Upon Application Upon Application | Office | - | Now |
| 3rd Floor, Ste 306 | 2,154 SF | Negotiable | Upon Application Upon Application Upon Application Upon Application Upon Application Upon Application | Office | - | Now |
| 4th Floor, Ste 402 | 2,000 SF | Negotiable | Upon Application Upon Application Upon Application Upon Application Upon Application Upon Application | Office | - | Now |
| 4th Floor, Ste 403 | 2,012 SF | Negotiable | Upon Application Upon Application Upon Application Upon Application Upon Application Upon Application | Office | - | Now |
| 5th Floor, Ste 501 | 2,364 SF | Negotiable | Upon Application Upon Application Upon Application Upon Application Upon Application Upon Application | Office | - | Now |
| 8th Floor, Ste Entire Floor | 8,400 SF | Negotiable | Upon Application Upon Application Upon Application Upon Application Upon Application Upon Application | Office | - | Now |
1st Floor
| Size |
| 9,480 SF |
| Term |
| Negotiable |
| Rent |
| Upon Application Upon Application Upon Application Upon Application Upon Application Upon Application |
| Space Use |
| Retail |
| Condition |
| - |
| Available |
| Now |
2nd Floor
| Size |
| 8,413 SF |
| Term |
| Negotiable |
| Rent |
| Upon Application Upon Application Upon Application Upon Application Upon Application Upon Application |
| Space Use |
| Retail |
| Condition |
| - |
| Available |
| Now |
3rd Floor, Ste 301
| Size |
| 2,535 SF |
| Term |
| Negotiable |
| Rent |
| Upon Application Upon Application Upon Application Upon Application Upon Application Upon Application |
| Space Use |
| Office |
| Condition |
| - |
| Available |
| Now |
3rd Floor, Ste 305
| Size |
| 1,650 SF |
| Term |
| Negotiable |
| Rent |
| Upon Application Upon Application Upon Application Upon Application Upon Application Upon Application |
| Space Use |
| Office |
| Condition |
| - |
| Available |
| Now |
3rd Floor, Ste 306
| Size |
| 2,154 SF |
| Term |
| Negotiable |
| Rent |
| Upon Application Upon Application Upon Application Upon Application Upon Application Upon Application |
| Space Use |
| Office |
| Condition |
| - |
| Available |
| Now |
4th Floor, Ste 402
| Size |
| 2,000 SF |
| Term |
| Negotiable |
| Rent |
| Upon Application Upon Application Upon Application Upon Application Upon Application Upon Application |
| Space Use |
| Office |
| Condition |
| - |
| Available |
| Now |
4th Floor, Ste 403
| Size |
| 2,012 SF |
| Term |
| Negotiable |
| Rent |
| Upon Application Upon Application Upon Application Upon Application Upon Application Upon Application |
| Space Use |
| Office |
| Condition |
| - |
| Available |
| Now |
5th Floor, Ste 501
| Size |
| 2,364 SF |
| Term |
| Negotiable |
| Rent |
| Upon Application Upon Application Upon Application Upon Application Upon Application Upon Application |
| Space Use |
| Office |
| Condition |
| - |
| Available |
| Now |
8th Floor, Ste Entire Floor
| Size |
| 8,400 SF |
| Term |
| Negotiable |
| Rent |
| Upon Application Upon Application Upon Application Upon Application Upon Application Upon Application |
| Space Use |
| Office |
| Condition |
| - |
| Available |
| Now |
1st Floor
| Size | 9,480 SF |
| Term | Negotiable |
| Rent | Upon Application |
| Space Use | Retail |
| Condition | - |
| Available | Now |
- Space is in Excellent Condition
- Finished Ceilings: 10 ft - 14 ft
- At the corner of Tyler Street and N. 19th Avenue
2nd Floor
| Size | 8,413 SF |
| Term | Negotiable |
| Rent | Upon Application |
| Space Use | Retail |
| Condition | - |
| Available | Now |
Interior: 4,365 SF Exterior: 4,048 SF Fully renovated 2nd floor space with unprecedented roof deck overlooking Downtown Hollywood Level two can accommodate 400 people Newly designed and landscaped staircases that can serve as dedicated entrances to the second level Ability to install a dedicated passenger elevator Existing service elevator Pedestals are being installed every 10’-15’ on roof deck which would allow a tenant to canopy the entire outdoor area
3rd Floor, Ste 301
| Size | 2,535 SF |
| Term | Negotiable |
| Rent | Upon Application |
| Space Use | Office |
| Condition | - |
| Available | Now |
• Laminate flooring • Wide open office space with great views • Building lobby and elevators are open daily from 9am-5pm • Integrated key card system for after hours access • Newly renovated men’s and women’s bathrooms on each floor • Tenant controlled HVAC • Dedicated parking available • UPS and FedEx collection boxes in the lobby • Generator for life safety systems and elevator • Steps from the Post Office • Building renovations underway, which include upgrades to the façade, lobby, elevator landing areas, and landscaping
- Fits 7 - 21 People
- 4 Private Offices
3rd Floor, Ste 305
| Size | 1,650 SF |
| Term | Negotiable |
| Rent | Upon Application |
| Space Use | Office |
| Condition | - |
| Available | Now |
• Laminate flooring • Wide open office space with great views • Building lobby and elevators are open daily from 9am-5pm • Integrated key card system for after hours access • Newly renovated men’s and women’s bathrooms on each floor • Tenant controlled HVAC • Dedicated parking available • UPS and FedEx collection boxes in the lobby • Generator for life safety systems and elevator • Steps from the Post Office • Building renovations underway, which include upgrades to the façade, lobby, elevator landing areas, and landscaping
- Fits 5 - 14 People
- 4 Private Offices
3rd Floor, Ste 306
| Size | 2,154 SF |
| Term | Negotiable |
| Rent | Upon Application |
| Space Use | Office |
| Condition | - |
| Available | Now |
• Laminate flooring • Wide open office space with great views • Building lobby and elevators are open daily from 9am-5pm • Integrated key card system for after hours access • Newly renovated men’s and women’s bathrooms on each floor • Tenant controlled HVAC • Dedicated parking available • UPS and FedEx collection boxes in the lobby • Generator for life safety systems and elevator • Steps from the Post Office • Building renovations underway, which include upgrades to the façade, lobby, elevator landing areas, and landscaping
- Fits 6 - 18 People
- 4 Private Offices
4th Floor, Ste 402
| Size | 2,000 SF |
| Term | Negotiable |
| Rent | Upon Application |
| Space Use | Office |
| Condition | - |
| Available | Now |
• Laminate flooring • Wide open office space with great views • Building lobby and elevators are open daily from 9am-5pm • Integrated key card system for after hours access • Newly renovated men’s and women’s bathrooms on each floor • Tenant controlled HVAC • Dedicated parking available • UPS and FedEx collection boxes in the lobby • Generator for life safety systems and elevator • Steps from the Post Office • Building renovations underway, which include upgrades to the façade, lobby, elevator landing areas, and landscaping
- Fits 5 - 16 People
4th Floor, Ste 403
| Size | 2,012 SF |
| Term | Negotiable |
| Rent | Upon Application |
| Space Use | Office |
| Condition | - |
| Available | Now |
• Laminate flooring • Wide open office space with great views • Building lobby and elevators are open daily from 9am-5pm • Integrated key card system for after hours access • Newly renovated men’s and women’s bathrooms on each floor • Tenant controlled HVAC • Dedicated parking available • UPS and FedEx collection boxes in the lobby • Generator for life safety systems and elevator • Steps from the Post Office • Building renovations underway, which include upgrades to the façade, lobby, elevator landing areas, and landscaping
- Fits 6 - 17 People
5th Floor, Ste 501
| Size | 2,364 SF |
| Term | Negotiable |
| Rent | Upon Application |
| Space Use | Office |
| Condition | - |
| Available | Now |
• Building lobby and elevators are open daily from 9am-5pm • Integrated key card system for after hours access • Newly renovated men’s and women’s bathrooms on each floor • Tenant controlled HVAC • Dedicated parking available • UPS and FedEx collection boxes in the lobby • Generator for life safety systems and elevator • Steps from the Post Office • Building renovations underway, which include upgrades to the façade, lobby, elevator landing areas, and landscaping
- Fits 6 - 19 People
- 3 Private Offices
8th Floor, Ste Entire Floor
| Size | 8,400 SF |
| Term | Negotiable |
| Rent | Upon Application |
| Space Use | Office |
| Condition | - |
| Available | Now |
• Laminate flooring • Wide open office space with great views • Building lobby and elevators are open daily from 9am-5pm • Integrated key card system for after hours access • Newly renovated men’s and women’s bathrooms on each floor • Tenant controlled HVAC • Dedicated parking available • UPS and FedEx collection boxes in the lobby • Generator for life safety systems and elevator • Steps from the Post Office • Building renovations underway, which include upgrades to the façade, lobby, elevator landing areas, and landscaping
- Fits 21 - 68 People
Property Overview
Unparalleled retail/restaurant opportunity of nearly 14,000 SF of interior retail/restaurant space and 6,000 SF of outdoor patio space split over 2 levels in the heart of Downtown Hollywood. Situated at the base of a 70,000 SF, 8 story office tower featuring floor to ceiling windows bringing tremendous natural light to each office suite. Easily accessible from I-95, the Florida Turnpike and both the CSX and FEC railways. 1909 Tyler Street lies within the Young Circle – Hollywood Boulevard – South Federal Highway Opportunity Zone, which is undergoing a massive transformation into a vibrant and modern downtown area, one that is attracting investors and businesses from all over the country.
- 24 Hour Access
- High Ceilings
- Suspended Ceilings
- Air Conditioning
PROPERTY FACTS
Presented by

1909 Tyler St
Hmm, there seems to have been an error sending your message. Please try again.
Thanks! Your message was sent.








