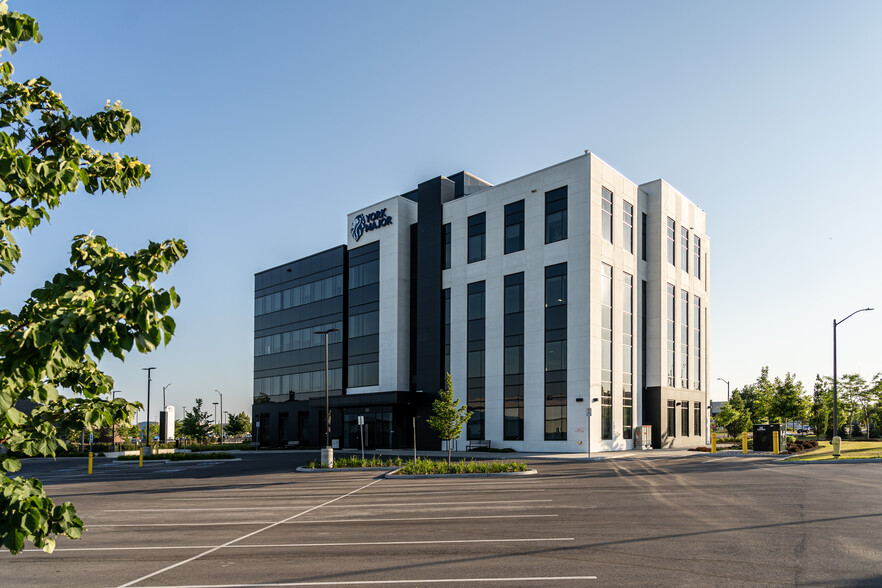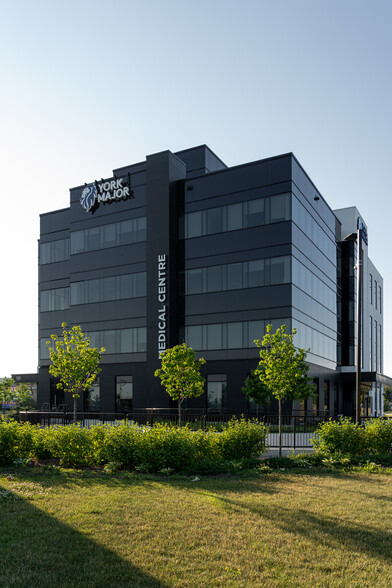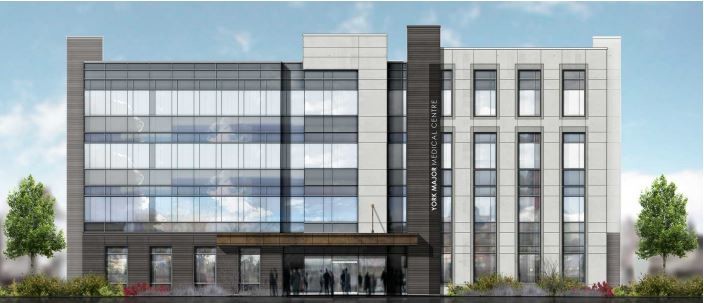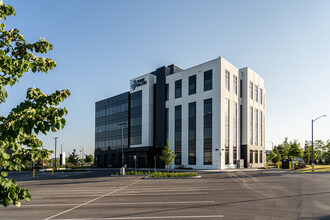
McNaughton Medical Centre | 191 McNaughton Rd E
This feature is unavailable at the moment.
We apologize, but the feature you are trying to access is currently unavailable. We are aware of this issue and our team is working hard to resolve the matter.
Please check back in a few minutes. We apologize for the inconvenience.
- LoopNet Team
thank you

Your email has been sent!
McNaughton Medical Centre 191 McNaughton Rd E
1,694 - 9,304 SF of Medical Space Available in Vaughan, ON L6A 4E2



Highlights
- Located West of Dufferin St. East of Keele St., Vaughan, Ontario and 3.4km to the new MacKenzie Health Hospital.
all available spaces(5)
Display Rent as
- Space
- Size
- Term
- Rent
- Space Use
- Condition
- Available
- Lease rate does not include utilities, property expenses or building services
- Fits 5 - 14 People
- Lease rate does not include utilities, property expenses or building services
- Fits 5 - 14 People
- Can be combined with additional space(s) for up to 3,970 SF of adjacent space
- Lease rate does not include utilities, property expenses or building services
- Can be combined with additional space(s) for up to 3,970 SF of adjacent space
- Lease rate does not include utilities, property expenses or building services
- Fits 5 - 14 People
- Lease rate does not include utilities, property expenses or building services
- Open Floor Plan Layout
| Space | Size | Term | Rent | Space Use | Condition | Available |
| 1st Floor, Ste 102 | 1,720 SF | 5-10 Years | £19.38 /SF/PA £1.61 /SF/MO £208.57 /m²/PA £17.38 /m²/MO £33,329 /PA £2,777 /MO | Medical | - | Now |
| 2nd Floor, Ste 202 | 1,720 SF | 5-10 Years | £15.50 /SF/PA £1.29 /SF/MO £166.86 /m²/PA £13.90 /m²/MO £26,663 /PA £2,222 /MO | Medical | - | Now |
| 2nd Floor, Ste 203 | 2,250 SF | 5-10 Years | £15.50 /SF/PA £1.29 /SF/MO £166.86 /m²/PA £13.90 /m²/MO £34,879 /PA £2,907 /MO | Medical | Shell Space | Now |
| 3rd Floor, Ste 302 | 1,694 SF | 5-10 Years | £15.50 /SF/PA £1.29 /SF/MO £166.86 /m²/PA £13.90 /m²/MO £26,260 /PA £2,188 /MO | Medical | - | Now |
| 3rd Floor, Ste 305 | 1,920 SF | 5-10 Years | £15.50 /SF/PA £1.29 /SF/MO £166.86 /m²/PA £13.90 /m²/MO £29,763 /PA £2,480 /MO | Medical | Shell Space | Now |
1st Floor, Ste 102
| Size |
| 1,720 SF |
| Term |
| 5-10 Years |
| Rent |
| £19.38 /SF/PA £1.61 /SF/MO £208.57 /m²/PA £17.38 /m²/MO £33,329 /PA £2,777 /MO |
| Space Use |
| Medical |
| Condition |
| - |
| Available |
| Now |
2nd Floor, Ste 202
| Size |
| 1,720 SF |
| Term |
| 5-10 Years |
| Rent |
| £15.50 /SF/PA £1.29 /SF/MO £166.86 /m²/PA £13.90 /m²/MO £26,663 /PA £2,222 /MO |
| Space Use |
| Medical |
| Condition |
| - |
| Available |
| Now |
2nd Floor, Ste 203
| Size |
| 2,250 SF |
| Term |
| 5-10 Years |
| Rent |
| £15.50 /SF/PA £1.29 /SF/MO £166.86 /m²/PA £13.90 /m²/MO £34,879 /PA £2,907 /MO |
| Space Use |
| Medical |
| Condition |
| Shell Space |
| Available |
| Now |
3rd Floor, Ste 302
| Size |
| 1,694 SF |
| Term |
| 5-10 Years |
| Rent |
| £15.50 /SF/PA £1.29 /SF/MO £166.86 /m²/PA £13.90 /m²/MO £26,260 /PA £2,188 /MO |
| Space Use |
| Medical |
| Condition |
| - |
| Available |
| Now |
3rd Floor, Ste 305
| Size |
| 1,920 SF |
| Term |
| 5-10 Years |
| Rent |
| £15.50 /SF/PA £1.29 /SF/MO £166.86 /m²/PA £13.90 /m²/MO £29,763 /PA £2,480 /MO |
| Space Use |
| Medical |
| Condition |
| Shell Space |
| Available |
| Now |
1 of 1
VIDEOS
3D TOUR
PHOTOS
STREET VIEW
STREET
MAP
1st Floor, Ste 102
| Size | 1,720 SF |
| Term | 5-10 Years |
| Rent | £19.38 /SF/PA |
| Space Use | Medical |
| Condition | - |
| Available | Now |
- Lease rate does not include utilities, property expenses or building services
- Fits 5 - 14 People
1 of 1
VIDEOS
3D TOUR
PHOTOS
STREET VIEW
STREET
MAP
2nd Floor, Ste 202
| Size | 1,720 SF |
| Term | 5-10 Years |
| Rent | £15.50 /SF/PA |
| Space Use | Medical |
| Condition | - |
| Available | Now |
- Lease rate does not include utilities, property expenses or building services
- Can be combined with additional space(s) for up to 3,970 SF of adjacent space
- Fits 5 - 14 People
2nd Floor, Ste 203
| Size | 2,250 SF |
| Term | 5-10 Years |
| Rent | £15.50 /SF/PA |
| Space Use | Medical |
| Condition | Shell Space |
| Available | Now |
- Lease rate does not include utilities, property expenses or building services
- Can be combined with additional space(s) for up to 3,970 SF of adjacent space
1 of 1
VIDEOS
3D TOUR
PHOTOS
STREET VIEW
STREET
MAP
3rd Floor, Ste 302
| Size | 1,694 SF |
| Term | 5-10 Years |
| Rent | £15.50 /SF/PA |
| Space Use | Medical |
| Condition | - |
| Available | Now |
- Lease rate does not include utilities, property expenses or building services
- Fits 5 - 14 People
1 of 1
VIDEOS
3D TOUR
PHOTOS
STREET VIEW
STREET
MAP
3rd Floor, Ste 305
| Size | 1,920 SF |
| Term | 5-10 Years |
| Rent | £15.50 /SF/PA |
| Space Use | Medical |
| Condition | Shell Space |
| Available | Now |
- Lease rate does not include utilities, property expenses or building services
- Open Floor Plan Layout
Property Overview
Newly built medical building with Diagnostic Imaging, Lab and Pharmacy.
PROPERTY FACTS
Building Type
Office
Year Built
2020
Number of Floors
4
Building Size
40,000 SF
Building Class
B
Typical Floor Size
10,000 SF
SELECT TENANTS
- Floor
- Tenant Name
- Industry
- 2nd
- Dr. Nazil Ghiasi
- Health Care and Social Assistance
- 4th
- Heart And Vascular Center of excellence
- Health Care and Social Assistance
- 4th
- Humber Valley Imaging
- Health Care and Social Assistance
- 1st
- York Major Pharmacy
- Health Care and Social Assistance
1 of 1
1 of 4
VIDEOS
3D TOUR
PHOTOS
STREET VIEW
STREET
MAP
1 of 1
Presented by

McNaughton Medical Centre | 191 McNaughton Rd E
Already a member? Log In
Hmm, there seems to have been an error sending your message. Please try again.
Thanks! Your message was sent.






