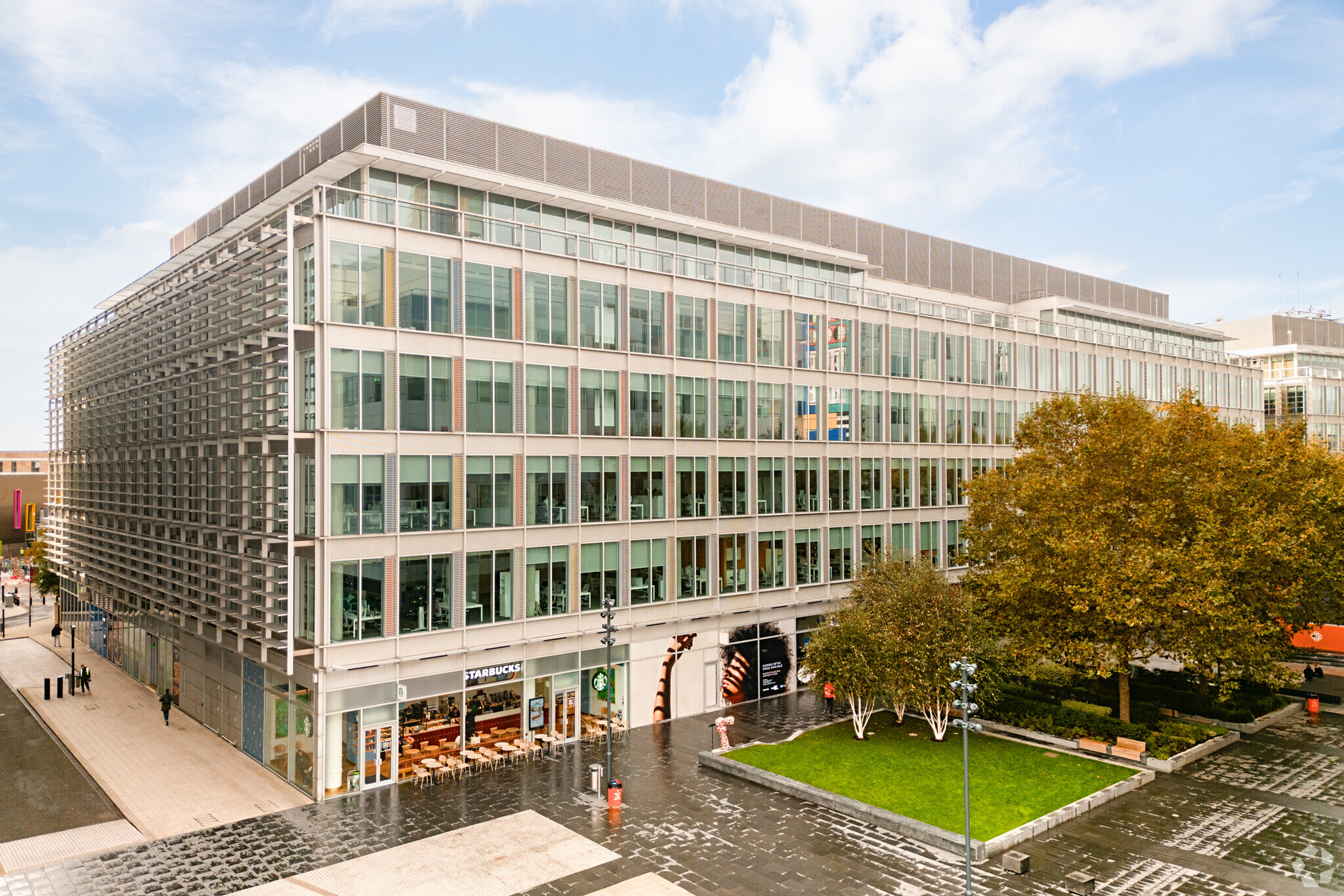MediaWorks 191 Wood Ln 4,101 - 164,289 SF of 4-Star Office Space Available in London W12 7FP
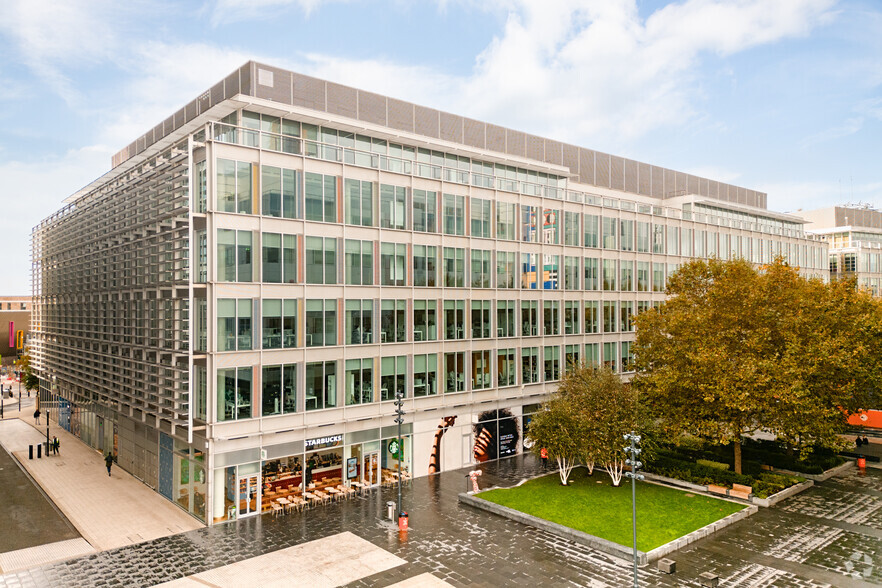
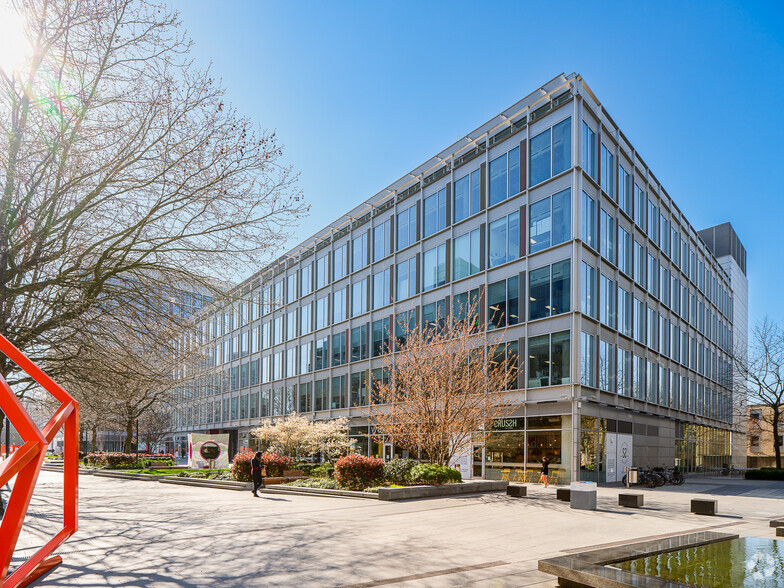
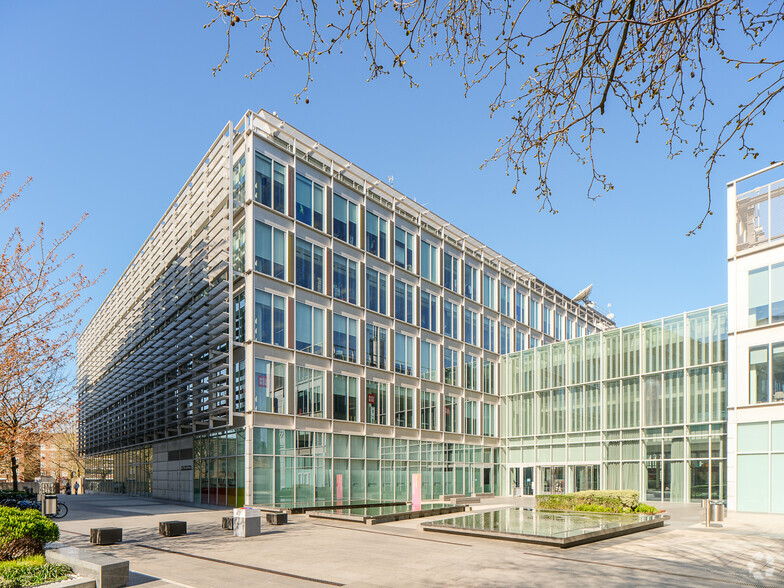
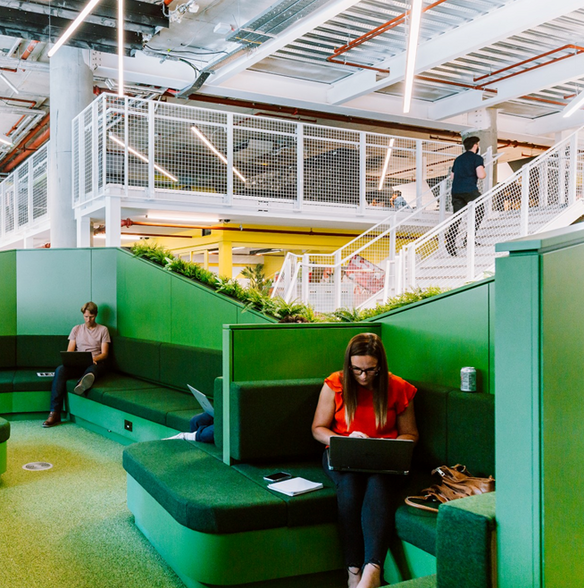
HIGHLIGHTS
- Recently referbished
- Lots of big name occupiers
- Well connected
ALL AVAILABLE SPACES(11)
Display Rent as
- SPACE
- SIZE
- TERM
- RENT
- SPACE USE
- CONDITION
- AVAILABLE
The available space comprises newly refurbished office accommodation totalling 8692 sq ft.
- Use Class: E
- Mostly Open Floor Plan Layout
- 1 Conference Room
- Can be combined with additional space(s) for up to 23,127 SF of adjacent space
- Private Restrooms
- Staff facilities
- Partially Built-Out as Standard Office
- 1 Private Office
- Space is in Excellent Condition
- Natural Light
- Supporting office to lab space
- Wc facilities
The available space comprises newly refurbished office accommodation totalling 14,435 sq ft.
- Use Class: E
- Mostly Open Floor Plan Layout
- 1 Conference Room
- Can be combined with additional space(s) for up to 23,127 SF of adjacent space
- Private Restrooms
- Staff facilities
- Partially Built-Out as Standard Office
- 1 Private Office
- Space is in Excellent Condition
- Natural Light
- Supporting office to lab space
- Wc facilities
The available space comprises newly refurbished office accommodation totalling 23,434 sq ft.
- Use Class: E
- Mostly Open Floor Plan Layout
- 1 Conference Room
- Can be combined with additional space(s) for up to 141,162 SF of adjacent space
- Private Restrooms
- Staff facilities
- Partially Built-Out as Standard Office
- 1 Private Office
- Space is in Excellent Condition
- Natural Light
- Supporting office to lab space
- Wc facilities
The available space comprises newly refurbished office accommodation totalling 20,158 sq ft.
- Use Class: E
- Mostly Open Floor Plan Layout
- 1 Conference Room
- Can be combined with additional space(s) for up to 141,162 SF of adjacent space
- Private Restrooms
- Staff facilities
- Partially Built-Out as Standard Office
- 1 Private Office
- Space is in Excellent Condition
- Natural Light
- Supporting office to lab space
- Wc facilities
The available space comprises newly created lab space comprising 9,813 sq ft.
- Use Class: E
- Open Floor Plan Layout
- Can be combined with additional space(s) for up to 141,162 SF of adjacent space
- Raised Floor
- Bicycle Storage
- Energy Performance Rating - B
- Private Restrooms
- 29M full height atria
- Fully Built-Out as Research and Development Space
- Space is in Excellent Condition
- Central Air Conditioning
- Drop Ceilings
- Shower Facilities
- Atrium
- Fully fitted lab space
- Flexible floor plates
The available space comprises newly created lab space comprising 4,849 sq ft.
- Use Class: E
- Open Floor Plan Layout
- Can be combined with additional space(s) for up to 141,162 SF of adjacent space
- Raised Floor
- Bicycle Storage
- Energy Performance Rating - B
- Private Restrooms
- 29M full height atria
- Fully Built-Out as Research and Development Space
- Space is in Excellent Condition
- Central Air Conditioning
- Drop Ceilings
- Shower Facilities
- Atrium
- Fully fitted lab space
- Flexible floor plates
The available space comprises newly created lab space comprising 5,470 sq ft.
- Use Class: E
- Open Floor Plan Layout
- Can be combined with additional space(s) for up to 141,162 SF of adjacent space
- Raised Floor
- Bicycle Storage
- Energy Performance Rating - B
- Private Restrooms
- 29M full height atria
- Fully Built-Out as Research and Development Space
- Space is in Excellent Condition
- Central Air Conditioning
- Drop Ceilings
- Shower Facilities
- Atrium
- Fully fitted lab space
- Flexible floor plates
The available space comprises newly created lab space comprising 4,109 sq ft.
- Use Class: E
- Open Floor Plan Layout
- Can be combined with additional space(s) for up to 141,162 SF of adjacent space
- Raised Floor
- Bicycle Storage
- Energy Performance Rating - B
- Private Restrooms
- 29M full height atria
- Fully Built-Out as Research and Development Space
- Space is in Excellent Condition
- Central Air Conditioning
- Drop Ceilings
- Shower Facilities
- Atrium
- Fully fitted lab space
- Flexible floor plates
The available space comprises newly refurbished office accommodation totaling 29,332 sq ft.
- Use Class: E
- Open Floor Plan Layout
- Can be combined with additional space(s) for up to 141,162 SF of adjacent space
- Raised Floor
- Bicycle Storage
- Energy Performance Rating - B
- Private Restrooms
- 29M full height atria
- Fully Built-Out as Standard Office
- Space is in Excellent Condition
- Central Air Conditioning
- Drop Ceilings
- Shower Facilities
- Atrium
- Fully fitted office space
- Flexible floor plates
The available space comprises newly refurbished office accommodation totaling 20,209 sq ft.
- Use Class: E
- Open Floor Plan Layout
- Can be combined with additional space(s) for up to 141,162 SF of adjacent space
- Raised Floor
- Bicycle Storage
- Energy Performance Rating - B
- Private Restrooms
- 29M floor to ceiling atria
- Fully Built-Out as Standard Office
- Space is in Excellent Condition
- Central Air Conditioning
- Drop Ceilings
- Shower Facilities
- Atrium
- Fully fitted office space
- Flexible floor plates
The available space comprises newly refurbished office accommodation totaling 23,383 sq ft.
- Use Class: E
- Open Floor Plan Layout
- Can be combined with additional space(s) for up to 141,162 SF of adjacent space
- Raised Floor
- Bicycle Storage
- Energy Performance Rating - B
- Private Restrooms
- 29M floor to ceiling atria
- Fully Built-Out as Standard Office
- Space is in Excellent Condition
- Central Air Conditioning
- Drop Ceilings
- Shower Facilities
- Atrium
- Fully fitted office space
- Flexible floor plates
| Space | Size | Term | Rent | Space Use | Condition | Available |
| Ground, Ste pt | 8,692 SF | Negotiable | £57.50 /SF/PA | Office | Partial Build-Out | Now |
| Ground, Ste pt | 14,435 SF | Negotiable | £57.50 /SF/PA | Office | Partial Build-Out | Now |
| 2nd Floor, Ste North | 23,434 SF | Negotiable | £57.50 /SF/PA | Office | Partial Build-Out | Now |
| 2nd Floor, Ste South | 20,158 SF | Negotiable | £57.50 /SF/PA | Office | Partial Build-Out | Now |
| 3rd Floor, Ste Lab space 1 | 9,677 SF | Negotiable | £110.00 /SF/PA | Office | Full Build-Out | Now |
| 3rd Floor, Ste Lab space 2 | 5,166 SF | Negotiable | £110.00 /SF/PA | Office | Full Build-Out | Now |
| 3rd Floor, Ste Lab space 3 | 5,468 SF | Negotiable | £110.00 /SF/PA | Office | Full Build-Out | Now |
| 3rd Floor, Ste Lab space 4 | 4,101 SF | Negotiable | £110.00 /SF/PA | Office | Full Build-Out | Now |
| 3rd Floor, Ste South | 29,566 SF | Negotiable | £57.50 /SF/PA | Office | Full Build-Out | Now |
| 4th Floor, Ste North | 20,056 SF | Negotiable | £57.50 /SF/PA | Office | Full Build-Out | Now |
| 4th Floor, Ste South | 23,536 SF | Negotiable | £57.50 /SF/PA | Office | Full Build-Out | Now |
Ground, Ste pt
| Size |
| 8,692 SF |
| Term |
| Negotiable |
| Rent |
| £57.50 /SF/PA |
| Space Use |
| Office |
| Condition |
| Partial Build-Out |
| Available |
| Now |
Ground, Ste pt
| Size |
| 14,435 SF |
| Term |
| Negotiable |
| Rent |
| £57.50 /SF/PA |
| Space Use |
| Office |
| Condition |
| Partial Build-Out |
| Available |
| Now |
2nd Floor, Ste North
| Size |
| 23,434 SF |
| Term |
| Negotiable |
| Rent |
| £57.50 /SF/PA |
| Space Use |
| Office |
| Condition |
| Partial Build-Out |
| Available |
| Now |
2nd Floor, Ste South
| Size |
| 20,158 SF |
| Term |
| Negotiable |
| Rent |
| £57.50 /SF/PA |
| Space Use |
| Office |
| Condition |
| Partial Build-Out |
| Available |
| Now |
3rd Floor, Ste Lab space 1
| Size |
| 9,677 SF |
| Term |
| Negotiable |
| Rent |
| £110.00 /SF/PA |
| Space Use |
| Office |
| Condition |
| Full Build-Out |
| Available |
| Now |
3rd Floor, Ste Lab space 2
| Size |
| 5,166 SF |
| Term |
| Negotiable |
| Rent |
| £110.00 /SF/PA |
| Space Use |
| Office |
| Condition |
| Full Build-Out |
| Available |
| Now |
3rd Floor, Ste Lab space 3
| Size |
| 5,468 SF |
| Term |
| Negotiable |
| Rent |
| £110.00 /SF/PA |
| Space Use |
| Office |
| Condition |
| Full Build-Out |
| Available |
| Now |
3rd Floor, Ste Lab space 4
| Size |
| 4,101 SF |
| Term |
| Negotiable |
| Rent |
| £110.00 /SF/PA |
| Space Use |
| Office |
| Condition |
| Full Build-Out |
| Available |
| Now |
3rd Floor, Ste South
| Size |
| 29,566 SF |
| Term |
| Negotiable |
| Rent |
| £57.50 /SF/PA |
| Space Use |
| Office |
| Condition |
| Full Build-Out |
| Available |
| Now |
4th Floor, Ste North
| Size |
| 20,056 SF |
| Term |
| Negotiable |
| Rent |
| £57.50 /SF/PA |
| Space Use |
| Office |
| Condition |
| Full Build-Out |
| Available |
| Now |
4th Floor, Ste South
| Size |
| 23,536 SF |
| Term |
| Negotiable |
| Rent |
| £57.50 /SF/PA |
| Space Use |
| Office |
| Condition |
| Full Build-Out |
| Available |
| Now |
PROPERTY OVERVIEW
The MediaWorks has 231,000 sq ft of open, flexible office space, with 29-metre full-height atria that fill the building with light and large floors that allow for multiple ways to change and reconfigure to meet business demands.
- Bus Route
- Raised Floor
- Security System
- Accent Lighting
- EPC - B
- Reception
- Storage Space
- Atrium
- Bicycle Storage
- Demised WC facilities
- Reception
- Shower Facilities
- Suspended Ceilings
- Air Conditioning
PROPERTY FACTS
SELECT TENANTS
- FLOOR
- TENANT NAME
- 5th
- Autolus Limited
- GRND
- Coco Di Mama
- GRND
- Crussh
- GRND
- Huckletree
- 1st
- Net-A-Porter
- 3rd
- Royal College of Art
- GRND
- Starbucks
- GRND
- Tesco Express
- GRND
- The Athenian
- GRND
- Waka










