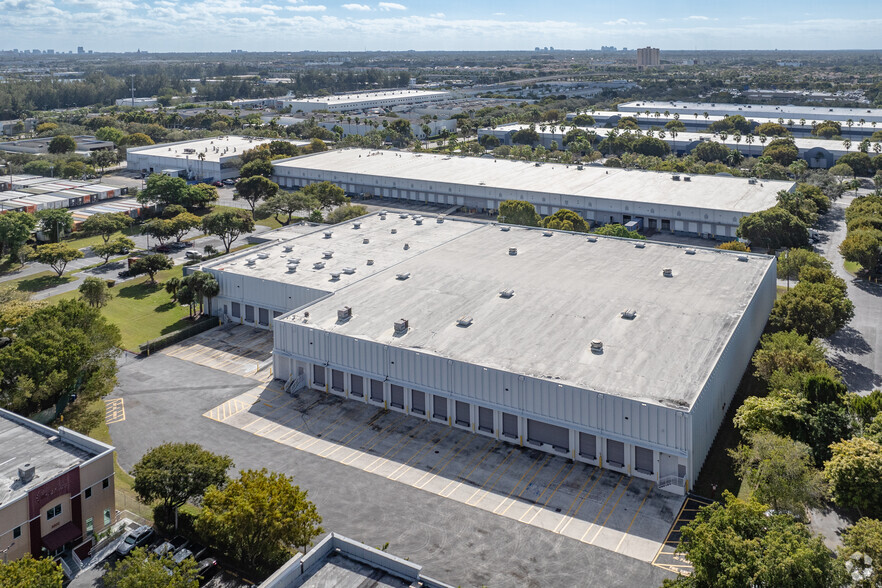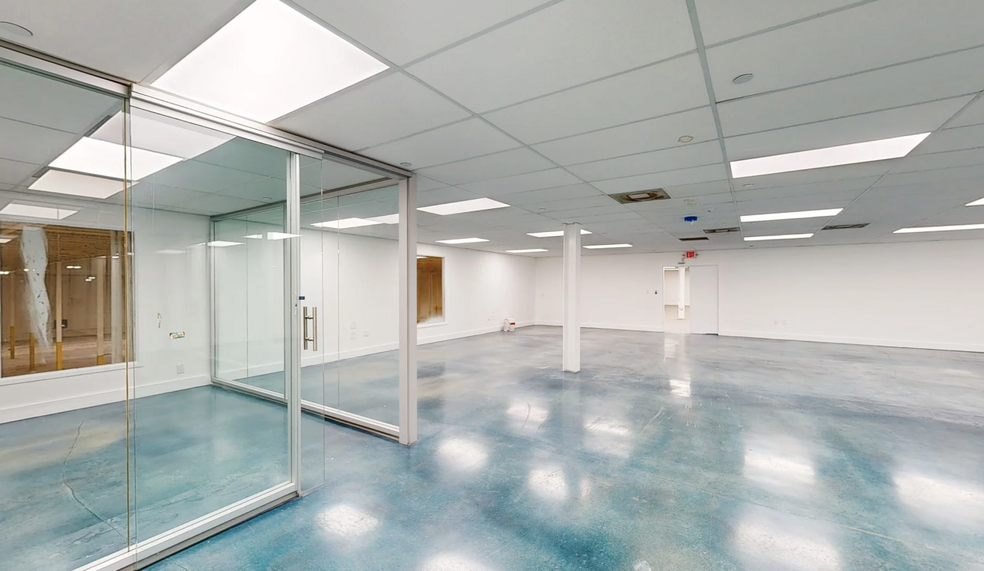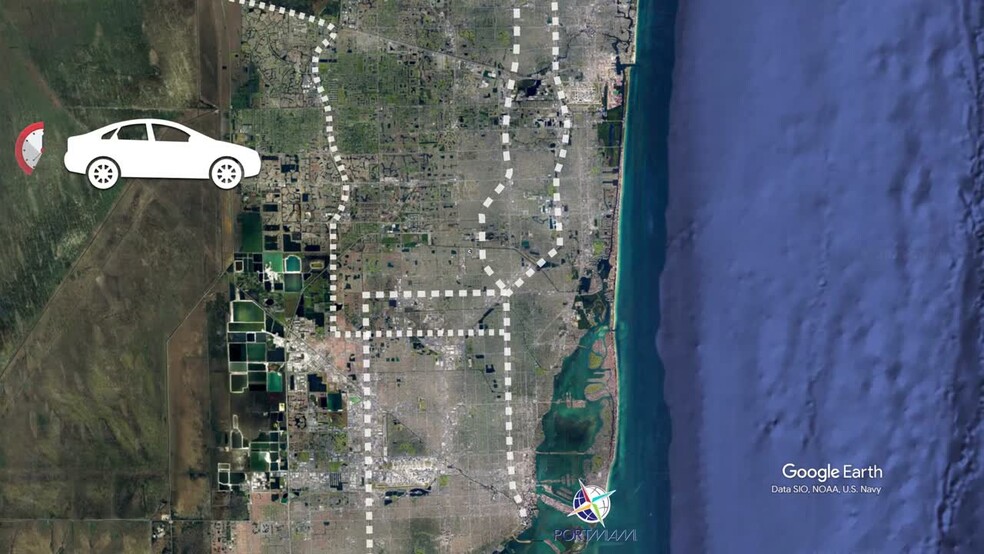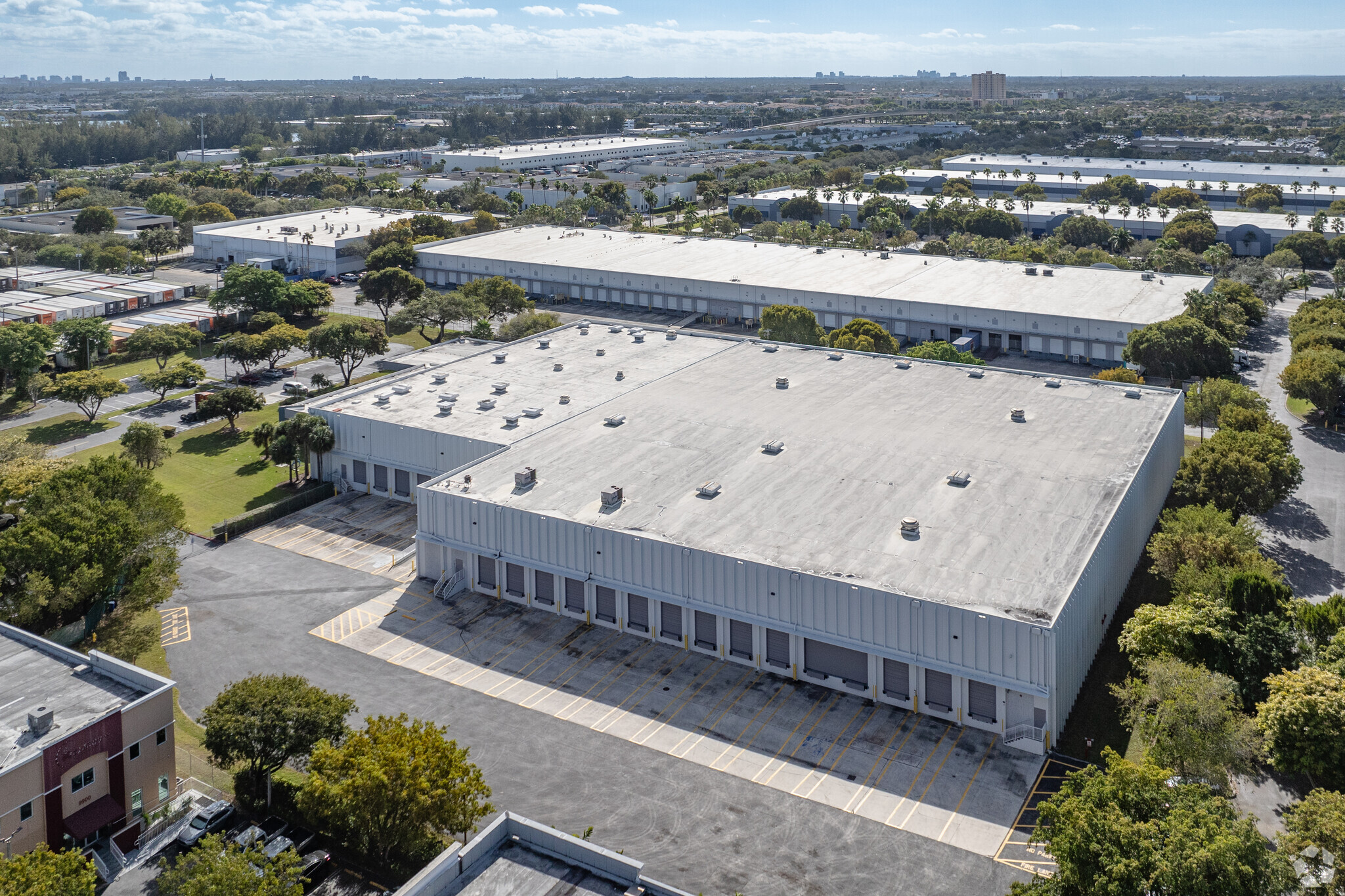HIGHLIGHTS
- In Doral, 1910 NW 97th Avenue offers 118,449 square feet of premium office and warehouse space designed for maximum efficiency and growth.
- 95,725 square feet of dedicated warehouse space and an additional mezzanine storage area support large-scale operations and logistics.
- Enjoy robust infrastructure with LED lighting, a wet pipe sprinkler system, and a CAT 300 kilowatt backup generator for uninterrupted productivity.
- 12,35 square feet of office space, including warehouse office space, makes this property ideal for a company headquarters with functional space.
- Zoned IU-C and equipped with 21 dock-high doors, a drive-in door, and a 29-foot clear height, the property is tailored for versatile industrial use.
- 13 minutes from Miami International Airport (MIA) and 26 minutes from PortMiami, offering unparalleled connectivity for global trade and logistics.
FEATURES
ALL AVAILABLE SPACE(1)
Display Rent as
- SPACE
- SIZE
- TERM
- RENT
- SPACE USE
- CONDITION
- AVAILABLE
OPEX: $4.88 - Lease rate does not include utilities, property expenses, or building services.
- Lease rate does not include utilities, property expenses or building services
- 1 Level Access Door
- Private Restrooms
- Mezzanine Storage: 4,972 SF
- Building Depth: 225' & 279'
- Power 480/277-Volt mains 3-phase, 4-wire, to 2 x 6
- Includes 12,385 SF of dedicated office space
- 21 Loading Docks
- Warehouse Total: 95,725 SF
- Electrical Room: 191 SF
- Back-Up Generator One CAT 300 Kw
| Space | Size | Term | Rent | Space Use | Condition | Available |
| 1st Floor | 118,449 SF | Negotiable | £12.84 /SF/PA | Industrial | Partial Build-Out | 30 Days |
1st Floor
| Size |
| 118,449 SF |
| Term |
| Negotiable |
| Rent |
| £12.84 /SF/PA |
| Space Use |
| Industrial |
| Condition |
| Partial Build-Out |
| Available |
| 30 Days |
PROPERTY OVERVIEW
Discover the ideal blend of location and functionality at 1910 NW 97th Avenue in Doral, offering an expansive 118,449 square feet of premium office and warehouse space. The main office covers 11,364 square feet, with an additional 1,022 square feet for the warehouse office. The second-floor office in the warehouse adds another 5,173 square feet, while the remaining 95,725 square feet is dedicated to warehouse space. The property also features a 4,972-square-foot mezzanine storage area and a 191-square-foot electrical room. Zoned IU-C, the building boasts a generous 29-foot clear height and depths ranging from 225 to 279 feet. Moreover, 1910 NW 97th Avenue has 21 dock-high doors, one drive-in door, and ample on-site parking. The interior features a wet pipe sprinkler system, LED lighting, and a backup generator rated at CAT 300 kilowatts. The power supply includes 480/277-Volt mains, 3-phase, 4-wire, distributed to two 600-amp panels and one 800-amp panel, with step-down transformers converting the voltage to 208/120-Volt. Column spacing measures 40 feet wide by 32 feet deep. Tenants will benefit from the property's prime location, close to amenities like the Dolphin Mall and Miami International Mall, numerous lodging options, and various local and national restaurants. Doral provides access to a robust warehouse workforce of 96,310 workers within a 10-mile radius. Between Florida's Turnpike and the Palmetto Expressway, 1910 NW 97th Avenue is just 13 minutes from Miami International Airport (MIA) and 26 minutes from PortMiami. Miami Airport West serves as a hub for local, national, and global trade and logistics companies, making this an ideal location for businesses in the industry.
DISTRIBUTION FACILITY FACTS
MARKETING BROCHURE
ABOUT MIAMI AIRPORT WEST
Miami Airport West is the largest and most prominent South Florida industrial area and is desirable because of its strategic location, connectivity to Florida’s major highway arteries, and proximity to Miami International Airport, one of the largest international freight airports in the country. PortMiami is nine miles to the east, and the area is well connected to the port through Route 395 and Dolphin Expressway.
Miami Airport West acts as a springboard for local, national, and global trade and logistics companies. Industries with a significant presence in the area include transportation, food and beverage wholesalers, and some manufacturing. The area’s largest tenants include Interport Logistics, Pepsico, Ryder System Inc., Intcomex, and John Deer.
Demand for industrial space has consistently grown as Miami’s economy and international trade have boomed over the past decade.
DEMOGRAPHICS
REGIONAL ACCESSIBILITY
NEARBY AMENITIES
RESTAURANTS |
|||
|---|---|---|---|
| El Machetico | Colombian | £ | 12 min walk |
| Tropic Grill | Grill | ££ | 11 min walk |
| Restaurant Salon Canton | Chinese | ££ | 12 min walk |
| Tipical Latin Food | Latin American | £ | 13 min walk |
| El Latino Foods | - | - | 15 min walk |
RETAIL |
||
|---|---|---|
| TJX Companies | Discount Store | 6 min walk |
| United States Postal Service | Business/Copy/Postal Services | 10 min walk |
| Ocean Bank | Bank | 13 min walk |
HOTELS |
|
|---|---|
| DoubleTree by Hilton |
150 rooms
5 min drive
|
| Home2 Suites by Hilton |
133 rooms
5 min drive
|
| aloft Hotel |
145 rooms
6 min drive
|
| SpringHill Suites |
112 rooms
7 min drive
|
| Hilton Garden Inn |
140 rooms
8 min drive
|
| AC Hotels by Marriott |
118 rooms
9 min drive
|
LEASING TEAM
Alexander Bernaldo, President
Mr. Bernaldo is an active member of prominent industry organizations, including the Commercial Board of Realtors at the Miami Association of Realtors, the National Association of Realtors (NAR), the Florida Association of Realtors, the Commercial Industrial Association of South Florida (CIASF), and the Certified Commercial Investment Member (CCIM) Institute.
His expertise and accomplishments have earned him the prestigious designation of Society of Industrial and Office Realtors (SIOR), widely regarded as the highest international accreditation in the commercial real estate industry. Most recently, he has also become affiliated with CORFAC International, a global commercial real estate brokerage network.
By partnering with an SIOR member and CORFAC affiliate, you gain access to unparalleled market knowledge, industry expertise, and strategic insights. Our unwavering commitment to integrity and reliability ensures that your business’s best interests remain our top priority. Through seamless collaboration across markets, we deliver exceptional service and best-in-class commercial real estate advisory solutions.















