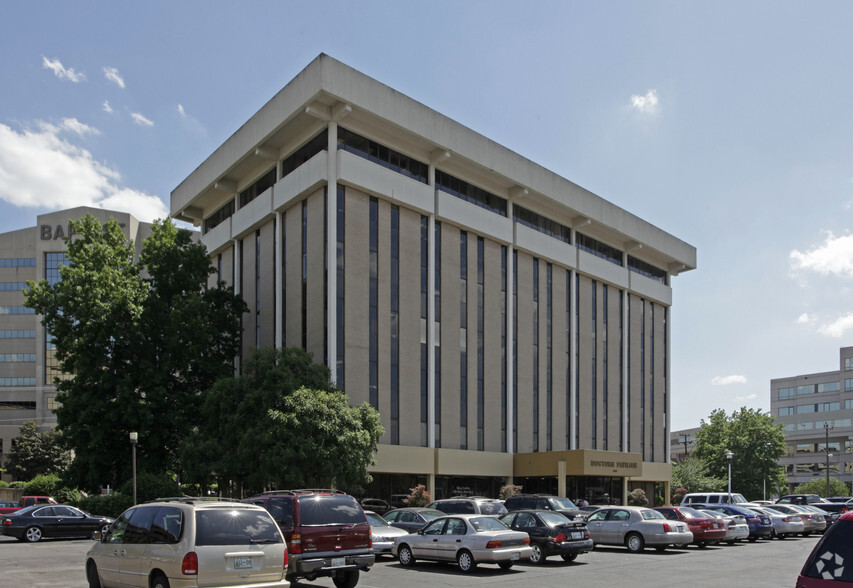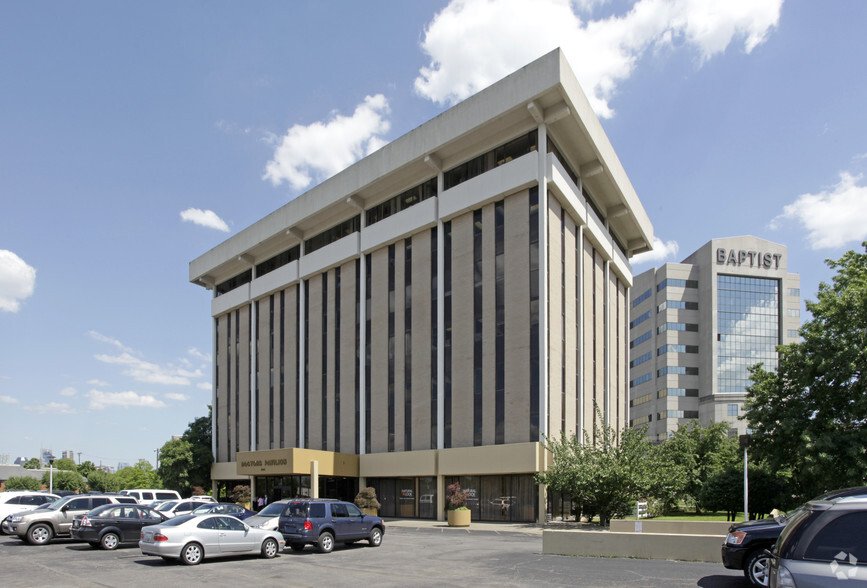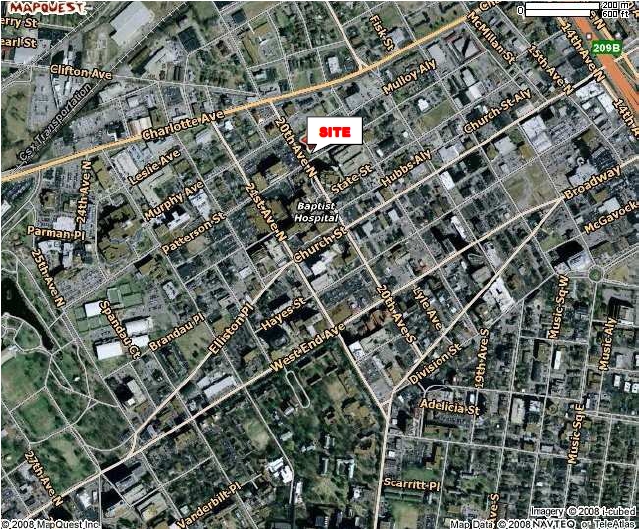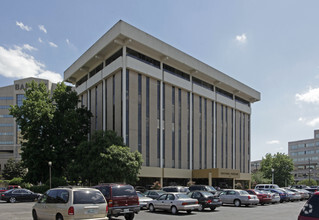
This feature is unavailable at the moment.
We apologize, but the feature you are trying to access is currently unavailable. We are aware of this issue and our team is working hard to resolve the matter.
Please check back in a few minutes. We apologize for the inconvenience.
- LoopNet Team
thank you

Your email has been sent!
Doctor's Pavilion 1916 Patterson St
403 - 11,948 SF of Space Available in Nashville, TN 37203



Highlights
- Centrally located in the heart of Midtown, a perfect location for both medical and non-medical tenants.
- Located next to Ascension St. Thomas Midtown Hospital
- On-site building management and maintenance
- Quick access to I-40, I-65, I-65, Charlotte and West End corridor and public transportation
- Doctors Pavilion is not owned or operated by any hospital or healthcare provider
- Located on 2+ acres with plenty of surface parking for visitors and underground gate parking for tenants
all available spaces(7)
Display Rent as
- Space
- Size
- Term
- Rent
- Space Use
- Condition
- Available
HERE IS A PHYSICIAN'S SUITE IN MOVE-IN CONDITION. Excellent lease opportunity at an excellent market rate in the heart of the Midtown medical corridor. This suite has been newly remodeled in 2021. It became available because of the untimely death of the tenant. It is equipped with four exam rooms and a restroom with lab space connected to it. Each exam room has cabinetry and sinks. There is a nurses' station complete with desk and cabinetry. It has a breakroom area for the staff with cabinetry, counter and sink. There is plenty of storage for files and supplies. The reception office has a built-in wrap-around workstation with two sliding windows, one each for check-in and check-out. This space was custom designed for the tenant with work-flow efficiency in mind. The lease is full service and includes gated underground parking for tenants with secured after-hours building entry, and over 150 free surface parking spaces for visitors. The building is privately owned and operated, and is not affiliated with any hospital. It is currently nearing the completion of a complete upgrade of its HVAC system with an owner investment of greater than $1 million.
- Fully Built-Out as Standard Medical Space
- 7 Private Offices
- Space is in Excellent Condition
- Central Air and Heating
- Natural Light
- Fits 6 - 17 People
- 5 Workstations
- Laboratory
- Kitchen
- Suite has been newly remodeled in 2021
The suite was built out for use in collecting data on clinical trials, and is in move-in condition. Unfortunately, the tenant became a casualty of the pandemic and cannot continue to operate. The lease is full service and includes free gated underground parking for tenants with secured after-hours building entry, and over 150 free surface parking spaces for visitors. On-site maintenance, all utilities included except phone and data, and 5 day a week janitorial service. The building is privately owned and operated, and is not affiliated with any hospital. It is currently nearing the completion of a complete upgrade of its HVAC system with an owner investment of greater than $1 million.
- Fully Built-Out as Professional Services Office
- 4 Private Offices
- Central Air and Heating
- Fits 3 - 9 People
- Space is in Excellent Condition
- Free gated underground parking for tenants.
This space is completely built out for medical use, and is in move-in condition. It is finished in neutral colors with accent walls of shiplap siding for a very welcoming and calming atmosphere. A look at the drawing and the pictures says it all. It's ideal for any type of medical practice with a great flow pattern with 100% of the space available for use. The business office is designed with separate check-in and check-out stations and has lots of room for record storage. It has its own bathroom and a closet that was set up for IT. t
- Fully Built-Out as Standard Medical Space
- Space is in Excellent Condition
- Office intensive layout
The space is configured as medical office with waiting room, admin area, up to five exam rooms and private office.
- Fully Built-Out as Standard Medical Space
- Fits 5 - 16 People
- Newly remodeled within that past year.
- Office intensive layout
- Central Air and Heating
The suite is built out as medical space for a primary care provider, but could easily be used as general office space. The last tenant retired after 8 years at this location. It has a comfortable waiting room, 8 exam rooms, 2 doctor's private offices, private entrance/exit, reception/business office, 2 nurse's stations, a lab area with restroom and 1 employee restroom. The lease is a full service and includes free gated underground parking for tenants with secured after-hours building entry, and over 150 free surface parking spaces for visitors, on-site maintenance, all utilities included except phone and data, and 5 day a week janitorial service. Generous Tenant Improvement allowance is available to assist with renovations. Project management is included. The building is privately owned and operated, and is not affiliated with any hospital. It is currently nearing the completion of a complete upgrade of its HVAC system with an owner investment of greater than $1 million.
- Fully Built-Out as Health Care Space
- Space In Need of Renovation
- Suitable for medical or general office space.
- Office intensive layout
- Central Air and Heating
The suite is built out as a psychiatry practice and is ready for immediate occupancy due to the retirement of the tenant. It has a waiting room, 2 counseling rooms, a doctor's private office, private entrance/exit reception/billing office, a break room and tenant restroom. This suite can be combined with suites 603, 606 and 607 for a maximum contiguous space of 3146 RSF The lease is full service and includes free gated underground parking for tenants with secured after-hours building entry, and over 150 free surface parking spaces for visitors. On-site maintenance, all utilities included except phone and data, and 5 day a week janitorial service. The building is privately owned and operated, and is not affiliated with any hospital. It is currently nearing the completion of a complete upgrade of its HVAC system with an owner investment of greater than $1 million.
- Fully Built-Out as Standard Office
- Fits 4 - 12 People
- Central Air and Heating
- Mostly Open Floor Plan Layout
- Space is in Excellent Condition
- Free gated underground parking for tenants.
The space was occupied by a psychotherapist for private counseling purposes. There is a waiting room and two other offices. It has a waiting room and two other offices. The lease is full service and includes free gated underground parking for tenants with secured after-hours building entry, and over 150 free surface parking spaces for visitors. On-site maintenance, all utilities included except phone and data, and 5 day a week janitorial service. The building is privately owned and operated, and is not affiliated with any hospital. It is currently nearing the completion of a complete upgrade of its HVAC system with an owner investment of greater than $1 million. It can be combined with suites 602, 606 and 607 for a total of 3146 SF.
- Fully Built-Out as Standard Medical Space
- Space is in Excellent Condition
- Free gated underground parking for tenants.
- Office intensive layout
- Central Air and Heating
| Space | Size | Term | Rent | Space Use | Condition | Available |
| 2nd Floor, Ste 201 | 2,086 SF | 5-20 Years | Upon Application Upon Application Upon Application Upon Application Upon Application Upon Application | Office/Medical | Full Build-Out | Now |
| 2nd Floor, Ste 203 | 1,118 SF | 5-20 Years | Upon Application Upon Application Upon Application Upon Application Upon Application Upon Application | Office/Medical | Full Build-Out | Now |
| 2nd Floor, Ste 205 | 2,020 SF | 5-20 Years | Upon Application Upon Application Upon Application Upon Application Upon Application Upon Application | Medical | Full Build-Out | Now |
| 3rd Floor, Ste 310 | 1,994 SF | 5-20 Years | Upon Application Upon Application Upon Application Upon Application Upon Application Upon Application | Office/Medical | Full Build-Out | 60 Days |
| 5th Floor, Ste 503 | 2,838 SF | 5-20 Years | Upon Application Upon Application Upon Application Upon Application Upon Application Upon Application | Medical | Full Build-Out | Now |
| 6th Floor, Ste 602 | 1,489 SF | 5-20 Years | Upon Application Upon Application Upon Application Upon Application Upon Application Upon Application | Office | Full Build-Out | Now |
| 6th Floor, Ste 603 | 403 SF | 5-20 Years | Upon Application Upon Application Upon Application Upon Application Upon Application Upon Application | Medical | Full Build-Out | Now |
2nd Floor, Ste 201
| Size |
| 2,086 SF |
| Term |
| 5-20 Years |
| Rent |
| Upon Application Upon Application Upon Application Upon Application Upon Application Upon Application |
| Space Use |
| Office/Medical |
| Condition |
| Full Build-Out |
| Available |
| Now |
2nd Floor, Ste 203
| Size |
| 1,118 SF |
| Term |
| 5-20 Years |
| Rent |
| Upon Application Upon Application Upon Application Upon Application Upon Application Upon Application |
| Space Use |
| Office/Medical |
| Condition |
| Full Build-Out |
| Available |
| Now |
2nd Floor, Ste 205
| Size |
| 2,020 SF |
| Term |
| 5-20 Years |
| Rent |
| Upon Application Upon Application Upon Application Upon Application Upon Application Upon Application |
| Space Use |
| Medical |
| Condition |
| Full Build-Out |
| Available |
| Now |
3rd Floor, Ste 310
| Size |
| 1,994 SF |
| Term |
| 5-20 Years |
| Rent |
| Upon Application Upon Application Upon Application Upon Application Upon Application Upon Application |
| Space Use |
| Office/Medical |
| Condition |
| Full Build-Out |
| Available |
| 60 Days |
5th Floor, Ste 503
| Size |
| 2,838 SF |
| Term |
| 5-20 Years |
| Rent |
| Upon Application Upon Application Upon Application Upon Application Upon Application Upon Application |
| Space Use |
| Medical |
| Condition |
| Full Build-Out |
| Available |
| Now |
6th Floor, Ste 602
| Size |
| 1,489 SF |
| Term |
| 5-20 Years |
| Rent |
| Upon Application Upon Application Upon Application Upon Application Upon Application Upon Application |
| Space Use |
| Office |
| Condition |
| Full Build-Out |
| Available |
| Now |
6th Floor, Ste 603
| Size |
| 403 SF |
| Term |
| 5-20 Years |
| Rent |
| Upon Application Upon Application Upon Application Upon Application Upon Application Upon Application |
| Space Use |
| Medical |
| Condition |
| Full Build-Out |
| Available |
| Now |
2nd Floor, Ste 201
| Size | 2,086 SF |
| Term | 5-20 Years |
| Rent | Upon Application |
| Space Use | Office/Medical |
| Condition | Full Build-Out |
| Available | Now |
HERE IS A PHYSICIAN'S SUITE IN MOVE-IN CONDITION. Excellent lease opportunity at an excellent market rate in the heart of the Midtown medical corridor. This suite has been newly remodeled in 2021. It became available because of the untimely death of the tenant. It is equipped with four exam rooms and a restroom with lab space connected to it. Each exam room has cabinetry and sinks. There is a nurses' station complete with desk and cabinetry. It has a breakroom area for the staff with cabinetry, counter and sink. There is plenty of storage for files and supplies. The reception office has a built-in wrap-around workstation with two sliding windows, one each for check-in and check-out. This space was custom designed for the tenant with work-flow efficiency in mind. The lease is full service and includes gated underground parking for tenants with secured after-hours building entry, and over 150 free surface parking spaces for visitors. The building is privately owned and operated, and is not affiliated with any hospital. It is currently nearing the completion of a complete upgrade of its HVAC system with an owner investment of greater than $1 million.
- Fully Built-Out as Standard Medical Space
- Fits 6 - 17 People
- 7 Private Offices
- 5 Workstations
- Space is in Excellent Condition
- Laboratory
- Central Air and Heating
- Kitchen
- Natural Light
- Suite has been newly remodeled in 2021
2nd Floor, Ste 203
| Size | 1,118 SF |
| Term | 5-20 Years |
| Rent | Upon Application |
| Space Use | Office/Medical |
| Condition | Full Build-Out |
| Available | Now |
The suite was built out for use in collecting data on clinical trials, and is in move-in condition. Unfortunately, the tenant became a casualty of the pandemic and cannot continue to operate. The lease is full service and includes free gated underground parking for tenants with secured after-hours building entry, and over 150 free surface parking spaces for visitors. On-site maintenance, all utilities included except phone and data, and 5 day a week janitorial service. The building is privately owned and operated, and is not affiliated with any hospital. It is currently nearing the completion of a complete upgrade of its HVAC system with an owner investment of greater than $1 million.
- Fully Built-Out as Professional Services Office
- Fits 3 - 9 People
- 4 Private Offices
- Space is in Excellent Condition
- Central Air and Heating
- Free gated underground parking for tenants.
2nd Floor, Ste 205
| Size | 2,020 SF |
| Term | 5-20 Years |
| Rent | Upon Application |
| Space Use | Medical |
| Condition | Full Build-Out |
| Available | Now |
This space is completely built out for medical use, and is in move-in condition. It is finished in neutral colors with accent walls of shiplap siding for a very welcoming and calming atmosphere. A look at the drawing and the pictures says it all. It's ideal for any type of medical practice with a great flow pattern with 100% of the space available for use. The business office is designed with separate check-in and check-out stations and has lots of room for record storage. It has its own bathroom and a closet that was set up for IT. t
- Fully Built-Out as Standard Medical Space
- Office intensive layout
- Space is in Excellent Condition
3rd Floor, Ste 310
| Size | 1,994 SF |
| Term | 5-20 Years |
| Rent | Upon Application |
| Space Use | Office/Medical |
| Condition | Full Build-Out |
| Available | 60 Days |
The space is configured as medical office with waiting room, admin area, up to five exam rooms and private office.
- Fully Built-Out as Standard Medical Space
- Office intensive layout
- Fits 5 - 16 People
- Central Air and Heating
- Newly remodeled within that past year.
5th Floor, Ste 503
| Size | 2,838 SF |
| Term | 5-20 Years |
| Rent | Upon Application |
| Space Use | Medical |
| Condition | Full Build-Out |
| Available | Now |
The suite is built out as medical space for a primary care provider, but could easily be used as general office space. The last tenant retired after 8 years at this location. It has a comfortable waiting room, 8 exam rooms, 2 doctor's private offices, private entrance/exit, reception/business office, 2 nurse's stations, a lab area with restroom and 1 employee restroom. The lease is a full service and includes free gated underground parking for tenants with secured after-hours building entry, and over 150 free surface parking spaces for visitors, on-site maintenance, all utilities included except phone and data, and 5 day a week janitorial service. Generous Tenant Improvement allowance is available to assist with renovations. Project management is included. The building is privately owned and operated, and is not affiliated with any hospital. It is currently nearing the completion of a complete upgrade of its HVAC system with an owner investment of greater than $1 million.
- Fully Built-Out as Health Care Space
- Office intensive layout
- Space In Need of Renovation
- Central Air and Heating
- Suitable for medical or general office space.
6th Floor, Ste 602
| Size | 1,489 SF |
| Term | 5-20 Years |
| Rent | Upon Application |
| Space Use | Office |
| Condition | Full Build-Out |
| Available | Now |
The suite is built out as a psychiatry practice and is ready for immediate occupancy due to the retirement of the tenant. It has a waiting room, 2 counseling rooms, a doctor's private office, private entrance/exit reception/billing office, a break room and tenant restroom. This suite can be combined with suites 603, 606 and 607 for a maximum contiguous space of 3146 RSF The lease is full service and includes free gated underground parking for tenants with secured after-hours building entry, and over 150 free surface parking spaces for visitors. On-site maintenance, all utilities included except phone and data, and 5 day a week janitorial service. The building is privately owned and operated, and is not affiliated with any hospital. It is currently nearing the completion of a complete upgrade of its HVAC system with an owner investment of greater than $1 million.
- Fully Built-Out as Standard Office
- Mostly Open Floor Plan Layout
- Fits 4 - 12 People
- Space is in Excellent Condition
- Central Air and Heating
- Free gated underground parking for tenants.
6th Floor, Ste 603
| Size | 403 SF |
| Term | 5-20 Years |
| Rent | Upon Application |
| Space Use | Medical |
| Condition | Full Build-Out |
| Available | Now |
The space was occupied by a psychotherapist for private counseling purposes. There is a waiting room and two other offices. It has a waiting room and two other offices. The lease is full service and includes free gated underground parking for tenants with secured after-hours building entry, and over 150 free surface parking spaces for visitors. On-site maintenance, all utilities included except phone and data, and 5 day a week janitorial service. The building is privately owned and operated, and is not affiliated with any hospital. It is currently nearing the completion of a complete upgrade of its HVAC system with an owner investment of greater than $1 million. It can be combined with suites 602, 606 and 607 for a total of 3146 SF.
- Fully Built-Out as Standard Medical Space
- Office intensive layout
- Space is in Excellent Condition
- Central Air and Heating
- Free gated underground parking for tenants.
Property Overview
Situated on 2+ acres and conveniently located on the corner of 20th Ave. North and Patterson St., Doctors Pavilion is in the heart of Midtown Nashville’s healthcare community. It's the perfect spot for a PCP, concierge practice or an expansion location for a large practice. Its location ensures easy access for patients/visitors and providers alike with quick access to and from Interstates 40, 65 and 24 for all points north, south, east or west plus convenient access to public transportation. It has over 157 on-site surface free parking spaces for patients and visitors ensuring easy in and out access from Patterson St. or 20th Ave. North. Entryways are ADA compliant as are the new elevator cabs and equipment installed six years ago. Tenants have their own gated underground parking garage with 143 spaces. The building and its grounds are under 24-hour video surveillance. After-hours access for tenants is by means of a keycard entry system through the building's garage entrance. On-site maintenance personnel are on duty to take care of your maintenance and safety concerns. The building has undergone an extensive modernization of its HVAC system to ensure year round comfort. The elevator system was completely replaced 5+ years ago as was the building's entire window system. Doctors Pavilion is positioned as a high value and lower cost alternative in a highly desirable area. It is privately owned and are not affiliated with any hospital or healthcare group. Reach out to us, and let us know your needs and how we can best serve you. Terms and rates are negotiable as is a generous tenant improvement allowance.
- 24 Hour Access
- Property Manager on Site
- Security System
PROPERTY FACTS
SELECT TENANTS
- Floor
- Tenant Name
- Industry
- 3rd
- Community Management Association (CMA)
- Real Estate
- 6th
- Dr. Berkley Nicholls, DPM
- Health Care and Social Assistance
- 3rd
- Dr. Shaw & Dr. Rogers
- Health Care and Social Assistance
- 7th
- Draud Sudbury Psychiatric Solutions
- Health Care and Social Assistance
- 7th
- ExamOne
- Professional, Scientific, and Technical Services
- 4th
- Genetics Associates
- Professional, Scientific, and Technical Services
- 1st
- Natera
- Health Care and Social Assistance
- 1st
- Quest Diagnostics
- Professional, Scientific, and Technical Services
- 7th
- SmilesUp Dentistry
- Health Care and Social Assistance
- 1st
- Star Physical Therapy
- Health Care and Social Assistance
Presented by
Results, Inc.
Doctor's Pavilion | 1916 Patterson St
Hmm, there seems to have been an error sending your message. Please try again.
Thanks! Your message was sent.












