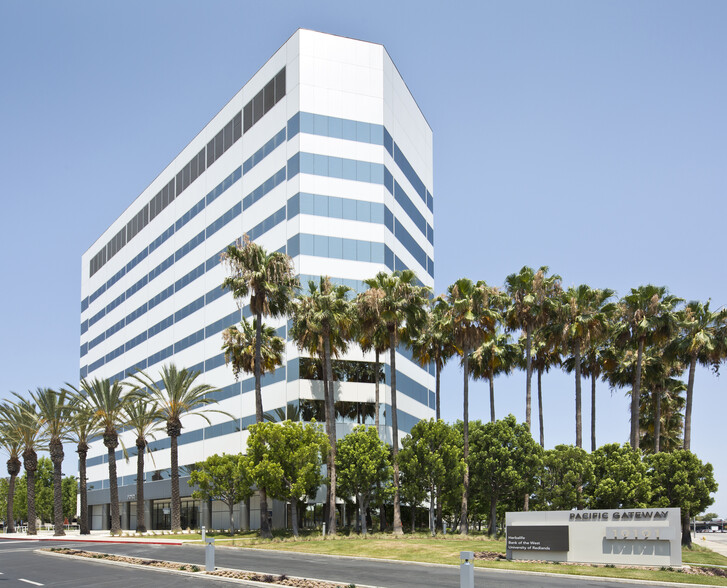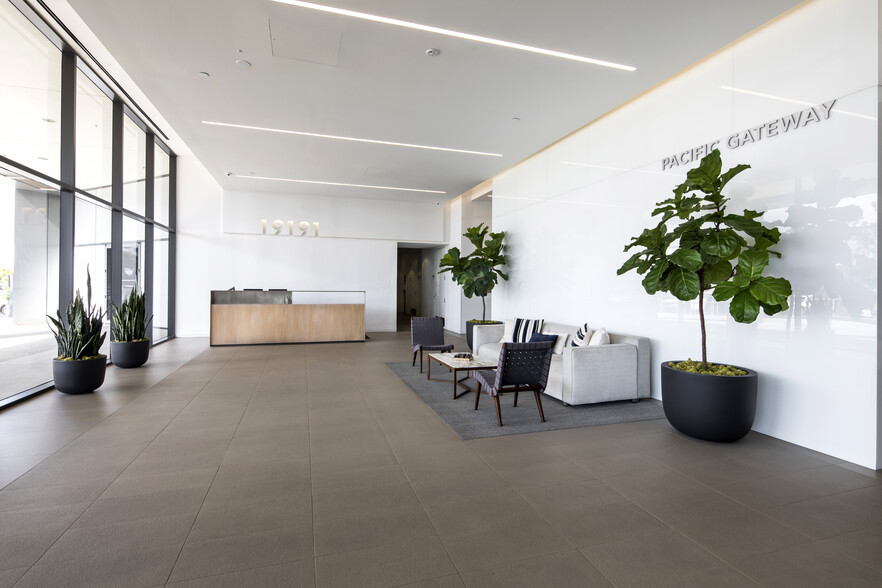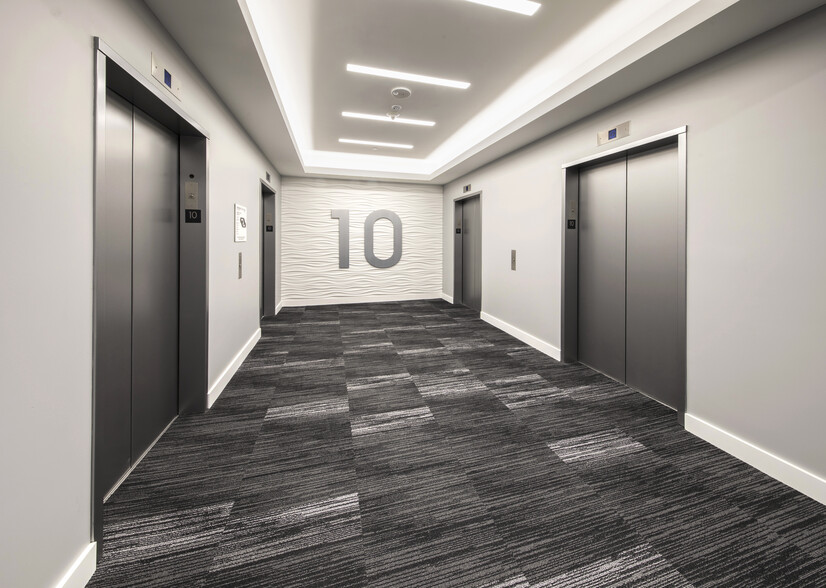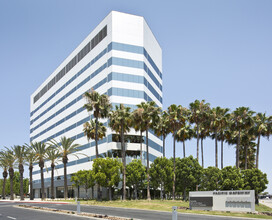
This feature is unavailable at the moment.
We apologize, but the feature you are trying to access is currently unavailable. We are aware of this issue and our team is working hard to resolve the matter.
Please check back in a few minutes. We apologize for the inconvenience.
- LoopNet Team
thank you

Your email has been sent!
Pacific Gateway 19191 S Vermont Ave
2,902 - 28,674 SF of 4-Star Office Space Available in Torrance, CA 90502



Highlights
- This property is located near the intersection of the San Diego and Harbor Freeways.
- This building offers a 24-hour security guard, on-site deli and a sundry shop. Top-of-bldg signage available.
- Within minutes of Del Amo Fashion Mall, ten freeway miles to LAX, eight freeway miles to Long Beach Airport, and fourteen freeway miles to downtown LA
all available spaces(5)
Display Rent as
- Space
- Size
- Term
- Rent
- Space Use
- Condition
- Available
- Rate includes utilities, building services and property expenses
- Rate includes utilities, building services and property expenses
- Rate includes utilities, building services and property expenses
- Rate includes utilities, building services and property expenses
- Rate includes utilities, building services and property expenses
| Space | Size | Term | Rent | Space Use | Condition | Available |
| 1st Floor, Ste 140 | 3,017 SF | Negotiable | £30.81 /SF/PA £2.57 /SF/MO £331.64 /m²/PA £27.64 /m²/MO £92,955 /PA £7,746 /MO | Office | - | Now |
| 1st Floor, Ste 170 | 2,902 SF | Negotiable | £30.81 /SF/PA £2.57 /SF/MO £331.64 /m²/PA £27.64 /m²/MO £89,412 /PA £7,451 /MO | Office | - | Now |
| 2nd Floor, Ste 250 | 5,000-9,415 SF | Negotiable | £30.81 /SF/PA £2.57 /SF/MO £331.64 /m²/PA £27.64 /m²/MO £290,080 /PA £24,173 /MO | Office | - | Now |
| 8th Floor, Ste 840 | 3,719 SF | Negotiable | £30.81 /SF/PA £2.57 /SF/MO £331.64 /m²/PA £27.64 /m²/MO £114,584 /PA £9,549 /MO | Office | - | 30 Days |
| 9th Floor, Ste 950 | 5,000-9,621 SF | Negotiable | £30.81 /SF/PA £2.57 /SF/MO £331.64 /m²/PA £27.64 /m²/MO £296,427 /PA £24,702 /MO | Office | - | 01/01/2025 |
1st Floor, Ste 140
| Size |
| 3,017 SF |
| Term |
| Negotiable |
| Rent |
| £30.81 /SF/PA £2.57 /SF/MO £331.64 /m²/PA £27.64 /m²/MO £92,955 /PA £7,746 /MO |
| Space Use |
| Office |
| Condition |
| - |
| Available |
| Now |
1st Floor, Ste 170
| Size |
| 2,902 SF |
| Term |
| Negotiable |
| Rent |
| £30.81 /SF/PA £2.57 /SF/MO £331.64 /m²/PA £27.64 /m²/MO £89,412 /PA £7,451 /MO |
| Space Use |
| Office |
| Condition |
| - |
| Available |
| Now |
2nd Floor, Ste 250
| Size |
| 5,000-9,415 SF |
| Term |
| Negotiable |
| Rent |
| £30.81 /SF/PA £2.57 /SF/MO £331.64 /m²/PA £27.64 /m²/MO £290,080 /PA £24,173 /MO |
| Space Use |
| Office |
| Condition |
| - |
| Available |
| Now |
8th Floor, Ste 840
| Size |
| 3,719 SF |
| Term |
| Negotiable |
| Rent |
| £30.81 /SF/PA £2.57 /SF/MO £331.64 /m²/PA £27.64 /m²/MO £114,584 /PA £9,549 /MO |
| Space Use |
| Office |
| Condition |
| - |
| Available |
| 30 Days |
9th Floor, Ste 950
| Size |
| 5,000-9,621 SF |
| Term |
| Negotiable |
| Rent |
| £30.81 /SF/PA £2.57 /SF/MO £331.64 /m²/PA £27.64 /m²/MO £296,427 /PA £24,702 /MO |
| Space Use |
| Office |
| Condition |
| - |
| Available |
| 01/01/2025 |
1st Floor, Ste 140
| Size | 3,017 SF |
| Term | Negotiable |
| Rent | £30.81 /SF/PA |
| Space Use | Office |
| Condition | - |
| Available | Now |
- Rate includes utilities, building services and property expenses
1st Floor, Ste 170
| Size | 2,902 SF |
| Term | Negotiable |
| Rent | £30.81 /SF/PA |
| Space Use | Office |
| Condition | - |
| Available | Now |
- Rate includes utilities, building services and property expenses
2nd Floor, Ste 250
| Size | 5,000-9,415 SF |
| Term | Negotiable |
| Rent | £30.81 /SF/PA |
| Space Use | Office |
| Condition | - |
| Available | Now |
- Rate includes utilities, building services and property expenses
8th Floor, Ste 840
| Size | 3,719 SF |
| Term | Negotiable |
| Rent | £30.81 /SF/PA |
| Space Use | Office |
| Condition | - |
| Available | 30 Days |
- Rate includes utilities, building services and property expenses
9th Floor, Ste 950
| Size | 5,000-9,621 SF |
| Term | Negotiable |
| Rent | £30.81 /SF/PA |
| Space Use | Office |
| Condition | - |
| Available | 01/01/2025 |
- Rate includes utilities, building services and property expenses
Property Overview
Pacific Gateway is a 237,145-square-foot, ten-story, high-rise office building. On-site property management and a full time staff of building engineers plus a day porter give tenants' needs and inquiries immediate attention. The project also includes an on-site restaurant with catering services providing breakfast and deli-style lunch food. Pacific Gateway is situated at one of the most significant freeway intersections in Los Angeles. The San Diego (405), Harbor (110), and Artesia (91) freeway interchange at the 190th Street corridor area provides outstanding identity and immediate access to all areas of Los Angeles.
- 24 Hour Access
- Banking
- Bus Route
- Conferencing Facility
- Dry Cleaner
- Food Service
- Property Manager on Site
- Signage
- Outdoor Seating
PROPERTY FACTS
Presented by

Pacific Gateway | 19191 S Vermont Ave
Hmm, there seems to have been an error sending your message. Please try again.
Thanks! Your message was sent.







