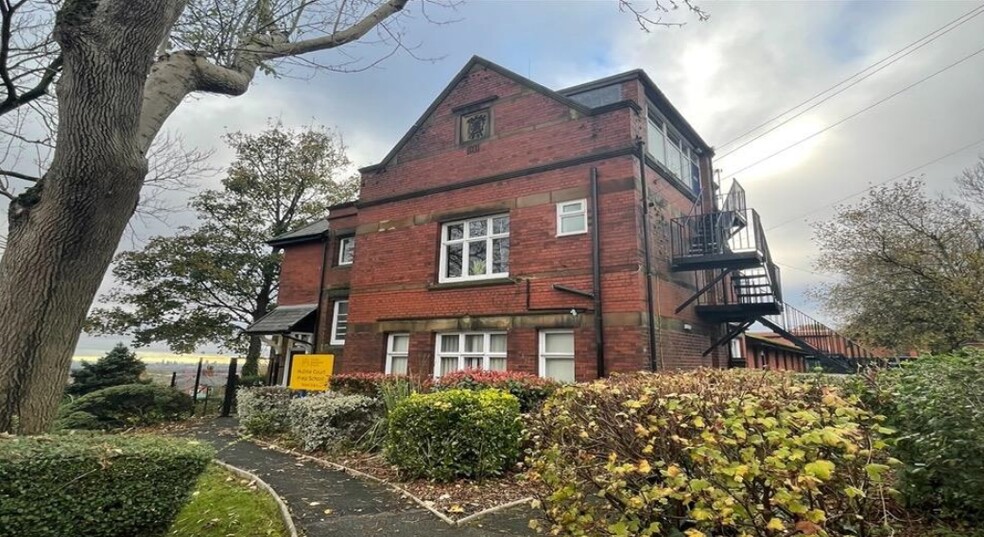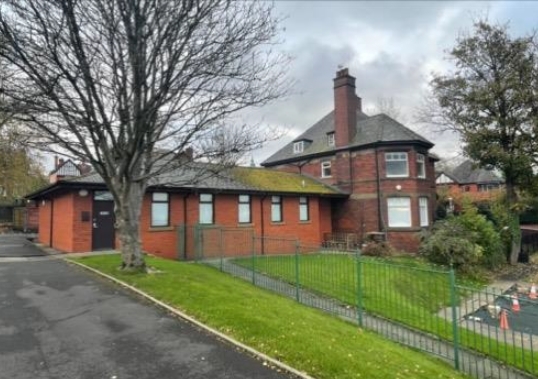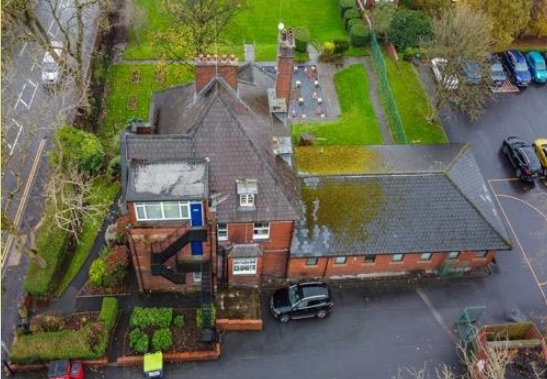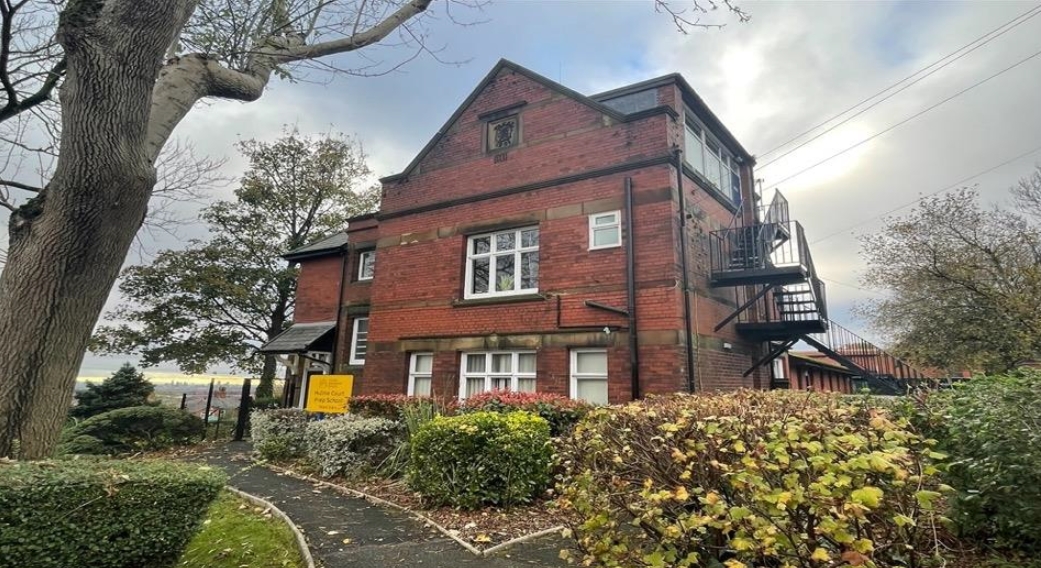192 Chamber Rd 5,056 SF Specialty Building Offered For Sale in Oldham OL8 4DJ



INVESTMENT HIGHLIGHTS
- Hulme Court is a substantial part single and part three storey building
- Development Potential
- The original main building is in a slightly elevated position at the front of Chamber Road
EXECUTIVE SUMMARY
The property is of Accrington brick type construction with timber suspended floors and a pitched slate roof. It has a number of original architectural features including large bay windows with sandstone lintels and sills and original period windows, glazing and joinery for example.
This property has accommodation over ground, first and second floor levels in a range of differing sized rooms, most in long term use as classrooms. There are complimentary office/admin rooms, storage, and ancillary areas. The main building also has a basement/cellar which is accessed from within the surrounding grounds to the rear.
Inside the building many of its original features remain. These include moulded and routered joinery, original staircases’, multi panel doors, floor and wall tiling, single glazed timber sash windows, ornate internal joinery including doors, architraves, deep moulded and routered skirtings and dado railings, ornate plaster corniches and ceiling roses, original fireplaces, and bathroom installations. The internal décor includes plaster and both painted and papered wall surfaces with carpeting, tiled and linoleum floor finishes and many of the windows have been replaced with Upvc double glazed units.
Attached at the rear is a more modern single storey extension of brick construction with a pitched slate roof. This mainly provides an open plan classroom facility with storage and Wc/ancillary areas and have full Upvc double glazing.
Externally the property occupies a generous plot extending to some 0.81 acre, or thereabouts. This incorporates the flat and regularly shaped fully surfaced school playground to the rear and car parking to the right-side elevation, together with separate Wc/washroom facilities, mature gardens, and grounds to the front and left side site boundary at Langdale Avenue. A dedicated access into Hulme Court comes directly into the site off Chamber Road.
This property has accommodation over ground, first and second floor levels in a range of differing sized rooms, most in long term use as classrooms. There are complimentary office/admin rooms, storage, and ancillary areas. The main building also has a basement/cellar which is accessed from within the surrounding grounds to the rear.
Inside the building many of its original features remain. These include moulded and routered joinery, original staircases’, multi panel doors, floor and wall tiling, single glazed timber sash windows, ornate internal joinery including doors, architraves, deep moulded and routered skirtings and dado railings, ornate plaster corniches and ceiling roses, original fireplaces, and bathroom installations. The internal décor includes plaster and both painted and papered wall surfaces with carpeting, tiled and linoleum floor finishes and many of the windows have been replaced with Upvc double glazed units.
Attached at the rear is a more modern single storey extension of brick construction with a pitched slate roof. This mainly provides an open plan classroom facility with storage and Wc/ancillary areas and have full Upvc double glazing.
Externally the property occupies a generous plot extending to some 0.81 acre, or thereabouts. This incorporates the flat and regularly shaped fully surfaced school playground to the rear and car parking to the right-side elevation, together with separate Wc/washroom facilities, mature gardens, and grounds to the front and left side site boundary at Langdale Avenue. A dedicated access into Hulme Court comes directly into the site off Chamber Road.
PROPERTY FACTS
| Sale Type | Investment or Owner User |
| Sale Condition | Development Sale |
| Tenure | Long Leasehold |
| Property Type | Specialty |
| Property Subtype | Schools |
| Building Class | C |
| Lot Size | 0.81 AC |
| Building Size | 5,056 SF |
| Number of Floors | 4 |
| Year Built | 1901 |
| Parking Ratio | 0.99/1,000 SF |






