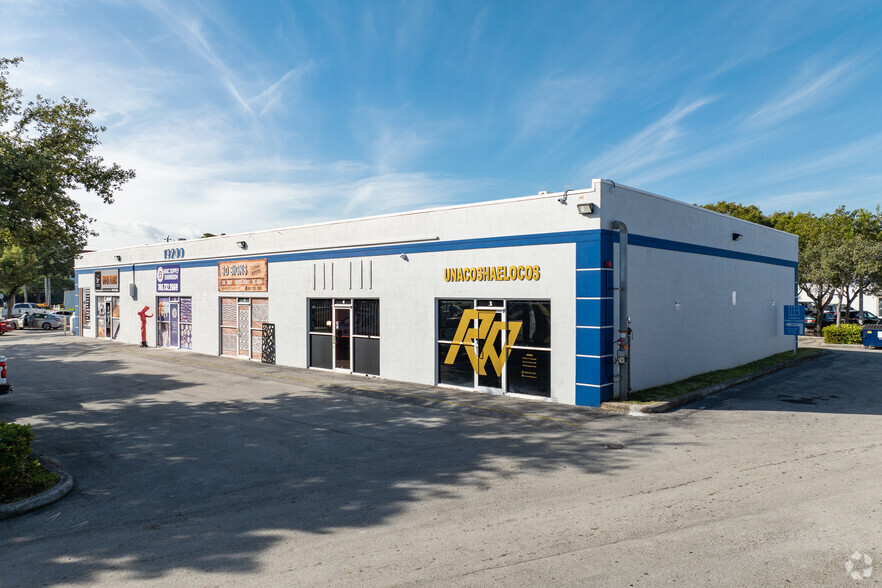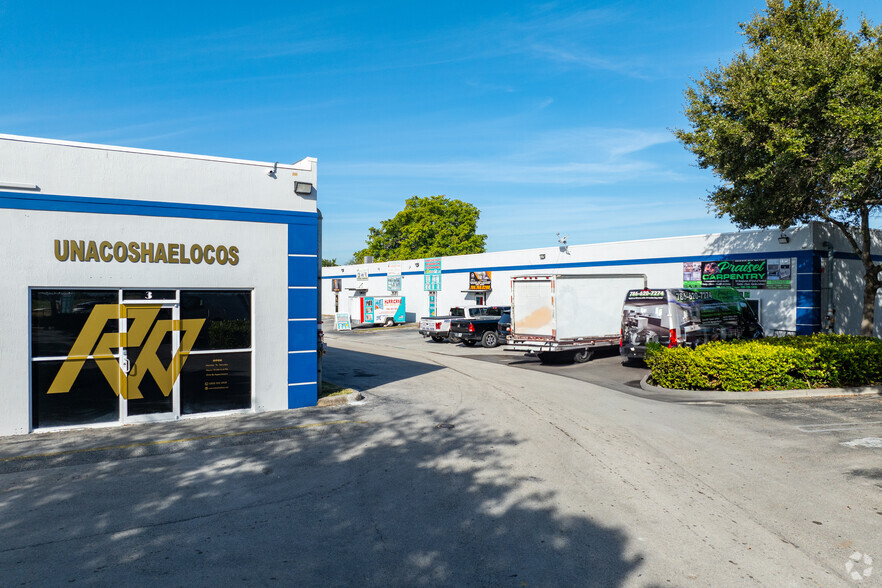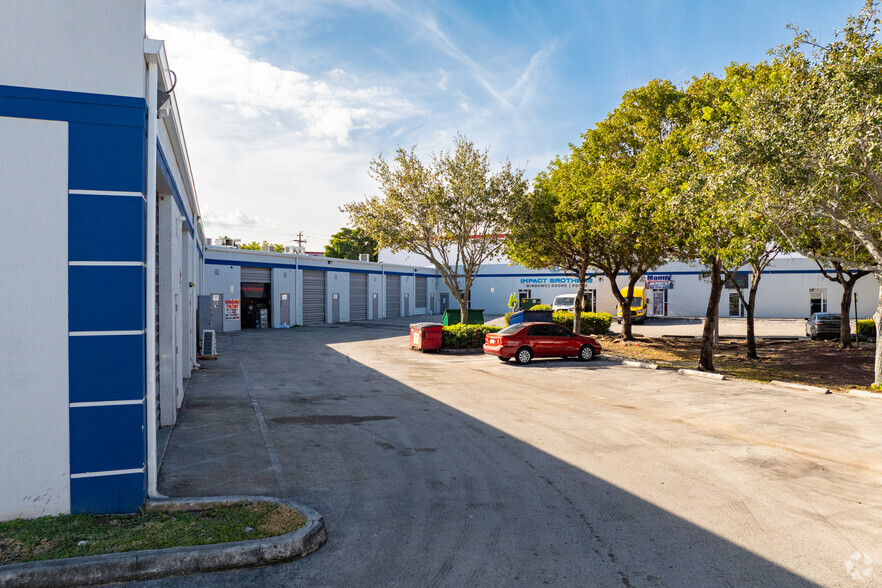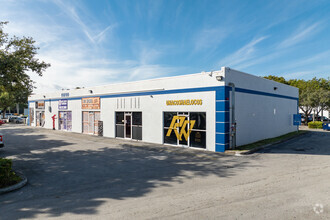
This feature is unavailable at the moment.
We apologize, but the feature you are trying to access is currently unavailable. We are aware of this issue and our team is working hard to resolve the matter.
Please check back in a few minutes. We apologize for the inconvenience.
- LoopNet Team
thank you

Your email has been sent!
Highlights
- MAK 3 at 19200 SW 106th Avenue offers versatile industrial/flex spaces in Miami’s Cutler Bay, ideal for light industrial, retail, or storage needs.
- Strategically located off Marlin Rd near US Hwy 1 and Exit 13 off Florida's Turnpike, it provides expeditious access to MIA and Downtown Miami.
- The property boasts a modern grey and blue façade, grade-level overhead doors, and bays tailored for warehousing or storefront use.
- Surrounded by major retailers like The Home Depot, AutoZone, and Aldi, the property thrives within a vibrant commercial hub.
Features
all available spaces(3)
Display Rent as
- Space
- Size
- Term
- Rent
- Space Use
- Condition
- Available
This 1,145-square-foot warehouse in Cutler Bay offers a convenient location near major roads and highways. The space includes a restroom and a bay door for easy access, making it ideal for light industrial use or storage. Combining functionality with accessibility, this property is a great choice for your business needs. Ask about our move-in specials!
- Listed rate may not include certain utilities, building services and property expenses
- Private Restrooms
- Space is in Excellent Condition
Discover the perfect blend of retail and warehouse functionality in this 1,200 sq. ft. storefront warehouse. Designed to meet the needs of businesses that require storage with customer-facing potential, this space is an excellent choice for growing operations. Key Features: Storefront Visibility: Attract customers with a prominent entrance and display potential. Flexible Layout: Open floor plan ideal for retail, storage, or light operational use. Central Location: Conveniently situated near major roads and commercial hubs for easy accessibility. Parking Access: Adequate parking for customers, staff, and deliveries. Business Ready: Ideal for startups, showrooms, or service-oriented businesses. Position your business for success in this versatile and strategically located space. Contact us today to schedule a tour!
- Listed rate may not include certain utilities, building services and property expenses
This 1,200-square-foot warehouse combines functionality and visibility, featuring a storefront door and a bay door. The layout includes a reception area, a private restroom, and ample warehouse space to meet your business needs. Ideal for retail or light industrial use, this property offers easy access and efficient operations.
- Listed rate may not include certain utilities, building services and property expenses
- Private Restrooms
- Reception Area
| Space | Size | Term | Rent | Space Use | Condition | Available |
| 1st Floor - 18 | 1,145 SF | 1-3 Years | £14.87 /SF/PA £1.24 /SF/MO £160.02 /m²/PA £13.34 /m²/MO £17,022 /PA £1,419 /MO | Industrial | - | Now |
| 1st Floor - 4 | 1,200 SF | 1-3 Years | £19.56 /SF/PA £1.63 /SF/MO £210.56 /m²/PA £17.55 /m²/MO £23,474 /PA £1,956 /MO | Industrial | - | Now |
| 1st Floor - 43 | 1,200 SF | 1-3 Years | £14.87 /SF/PA £1.24 /SF/MO £160.02 /m²/PA £13.34 /m²/MO £17,840 /PA £1,487 /MO | Industrial | - | Now |
1st Floor - 18
| Size |
| 1,145 SF |
| Term |
| 1-3 Years |
| Rent |
| £14.87 /SF/PA £1.24 /SF/MO £160.02 /m²/PA £13.34 /m²/MO £17,022 /PA £1,419 /MO |
| Space Use |
| Industrial |
| Condition |
| - |
| Available |
| Now |
1st Floor - 4
| Size |
| 1,200 SF |
| Term |
| 1-3 Years |
| Rent |
| £19.56 /SF/PA £1.63 /SF/MO £210.56 /m²/PA £17.55 /m²/MO £23,474 /PA £1,956 /MO |
| Space Use |
| Industrial |
| Condition |
| - |
| Available |
| Now |
1st Floor - 43
| Size |
| 1,200 SF |
| Term |
| 1-3 Years |
| Rent |
| £14.87 /SF/PA £1.24 /SF/MO £160.02 /m²/PA £13.34 /m²/MO £17,840 /PA £1,487 /MO |
| Space Use |
| Industrial |
| Condition |
| - |
| Available |
| Now |
1st Floor - 18
| Size | 1,145 SF |
| Term | 1-3 Years |
| Rent | £14.87 /SF/PA |
| Space Use | Industrial |
| Condition | - |
| Available | Now |
This 1,145-square-foot warehouse in Cutler Bay offers a convenient location near major roads and highways. The space includes a restroom and a bay door for easy access, making it ideal for light industrial use or storage. Combining functionality with accessibility, this property is a great choice for your business needs. Ask about our move-in specials!
- Listed rate may not include certain utilities, building services and property expenses
- Space is in Excellent Condition
- Private Restrooms
1st Floor - 4
| Size | 1,200 SF |
| Term | 1-3 Years |
| Rent | £19.56 /SF/PA |
| Space Use | Industrial |
| Condition | - |
| Available | Now |
Discover the perfect blend of retail and warehouse functionality in this 1,200 sq. ft. storefront warehouse. Designed to meet the needs of businesses that require storage with customer-facing potential, this space is an excellent choice for growing operations. Key Features: Storefront Visibility: Attract customers with a prominent entrance and display potential. Flexible Layout: Open floor plan ideal for retail, storage, or light operational use. Central Location: Conveniently situated near major roads and commercial hubs for easy accessibility. Parking Access: Adequate parking for customers, staff, and deliveries. Business Ready: Ideal for startups, showrooms, or service-oriented businesses. Position your business for success in this versatile and strategically located space. Contact us today to schedule a tour!
- Listed rate may not include certain utilities, building services and property expenses
1st Floor - 43
| Size | 1,200 SF |
| Term | 1-3 Years |
| Rent | £14.87 /SF/PA |
| Space Use | Industrial |
| Condition | - |
| Available | Now |
This 1,200-square-foot warehouse combines functionality and visibility, featuring a storefront door and a bay door. The layout includes a reception area, a private restroom, and ample warehouse space to meet your business needs. Ideal for retail or light industrial use, this property offers easy access and efficient operations.
- Listed rate may not include certain utilities, building services and property expenses
- Reception Area
- Private Restrooms
Property Overview
MAK 3, an industrial/flex property located at 19200 SW 106th Avenue in Miami’s Cutler Bay community, offers an ideal space for light industrial, retail, or storage use. This vibrant property is home to a dynamic community of diverse businesses, including local restaurants, repair services, contractors, and print shops, fostering a synergistic environment for growth and collaboration. Recently updated, the property features a modern white and blue façade, enhancing its curb appeal. Some bays are specifically designed for warehousing with various flexible options, while others provide storefront doors with signage opportunities and private restrooms. Grade-level overhead doors and ample double-lined parking ensure seamless accessibility for tenants and visitors. Exterior lighting further enhances the property for added convenience and security. Surrounded by national retailers such as The Home Depot, AutoZone, and Aldi, this location is part of a thriving commercial hub. MAK 3, near the intersection of US Highway 1 and Florida’s Turnpike, offers excellent connectivity across Miami and a roster of significant South Florida markets. It is just a 31-minute drive from Miami International Airport and 40 minutes from Downtown Miami, making it a prime choice for businesses seeking strategic location and convenience.
PROPERTY FACTS
DEMOGRAPHICS
Regional Accessibility
Presented by

MAK 3 | 19200 SW 106th Ave
Hmm, there seems to have been an error sending your message. Please try again.
Thanks! Your message was sent.








