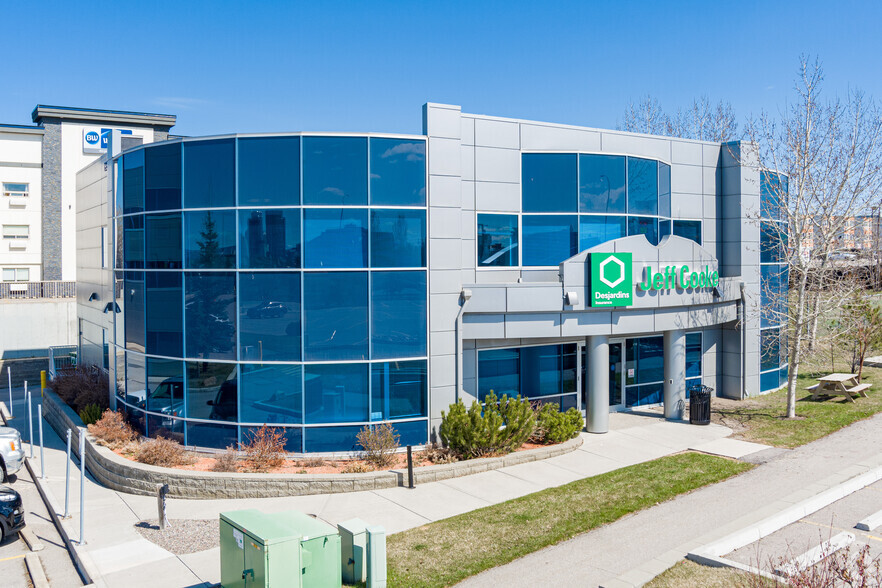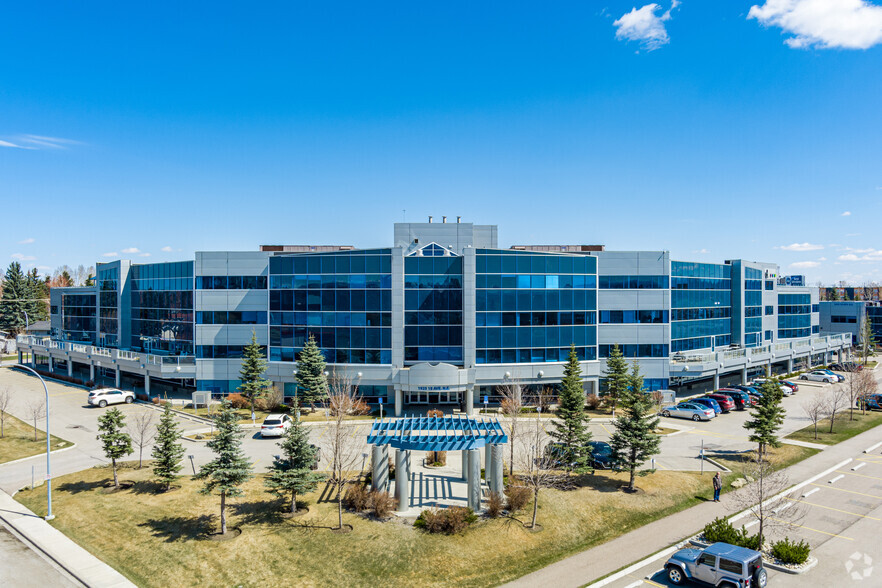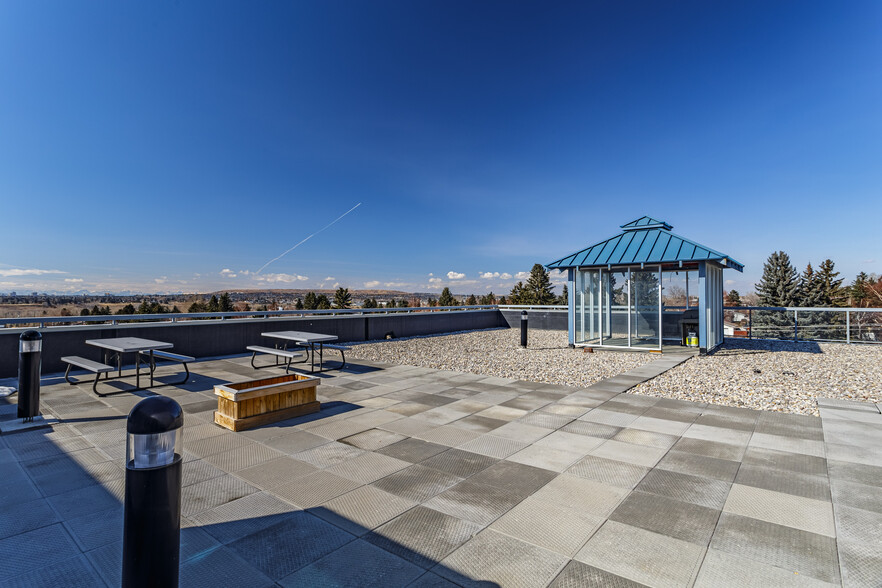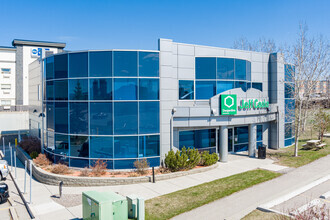
This feature is unavailable at the moment.
We apologize, but the feature you are trying to access is currently unavailable. We are aware of this issue and our team is working hard to resolve the matter.
Please check back in a few minutes. We apologize for the inconvenience.
- LoopNet Team
thank you

Your email has been sent!
Building B Calgary, AB T2E 7T8
2,208 - 129,049 SF of Office Space Available



PARK FACTS
all available spaces(11)
Display Rent as
- Space
- Size
- Term
- Rent
- Space Use
- Condition
- Available
- Convenient access and egress to 16 Avenue NE and Deerfoot Trail - Adjacent to multiple bike paths - Abundance of above-ground parking stalls - Secure bike storage - Rooftop patio for tenant use
- Mostly Open Floor Plan Layout
- Signage opportunity available
- Fits 12 - 38 People
| Space | Size | Term | Rent | Space Use | Condition | Available |
| 1st Floor, Ste 101A | 3,745-4,745 SF | 1-10 Years | Upon Application Upon Application Upon Application Upon Application Upon Application Upon Application | Office | Full Build-Out | Now |
1933 18th Ave NE - 1st Floor - Ste 101A
- Space
- Size
- Term
- Rent
- Space Use
- Condition
- Available
4,336 square feet office space available in a highly sought after NE community.
- Fits 11 - 35 People
5,012 square feet office space available in a highly sought after NE community.
- Fits 13 - 41 People
16,037 square feet office space available in a highly sought after NE community.
- Fits 41 - 129 People
- Can be combined with additional space(s) for up to 41,546 SF of adjacent space
16,037 square feet office space available in a highly sought after NE community.
- Fits 6 - 18 People
- Can be combined with additional space(s) for up to 41,546 SF of adjacent space
16,710 square feet office space available in a highly sought after NE community.
- Fits 42 - 134 People
- Can be combined with additional space(s) for up to 41,546 SF of adjacent space
6,591 square feet office space available in a highly sought after NE community.
- Fits 17 - 53 People
- Can be combined with additional space(s) for up to 41,546 SF of adjacent space
26,286 square feet office space available in a highly sought after NE community.
- Fits 66 - 211 People
- Can be combined with additional space(s) for up to 47,517 SF of adjacent space
4,992 square feet office space available in a highly sought after NE community. - 4 Offices - Server Room - Storage Room - Open Area
- Mostly Open Floor Plan Layout
- 4 Private Offices
- Fits 13 - 170 People
- Can be combined with additional space(s) for up to 47,517 SF of adjacent space
16,239 square feet office space available in a highly sought after NE community.
- Fits 41 - 170 People
- Can be combined with additional space(s) for up to 47,517 SF of adjacent space
25,893 square feet office space available in a highly sought after NE community.
- Fits 65 - 208 People
| Space | Size | Term | Rent | Space Use | Condition | Available |
| 1st Floor, Ste 112 | 4,336 SF | 5-10 Years | Upon Application Upon Application Upon Application Upon Application Upon Application Upon Application | Office | Partial Build-Out | Now |
| 1st Floor, Ste 118 | 5,012 SF | 5-10 Years | Upon Application Upon Application Upon Application Upon Application Upon Application Upon Application | Office | Partial Build-Out | Now |
| 2nd Floor, Ste 201 | 16,037 SF | 1-10 Years | Upon Application Upon Application Upon Application Upon Application Upon Application Upon Application | Office | Partial Build-Out | Now |
| 2nd Floor, Ste 225 | 2,208 SF | 1-10 Years | Upon Application Upon Application Upon Application Upon Application Upon Application Upon Application | Office | Partial Build-Out | Now |
| 2nd Floor, Ste 240 | 16,710 SF | 1-10 Years | Upon Application Upon Application Upon Application Upon Application Upon Application Upon Application | Office | - | Now |
| 2nd Floor, Ste 250 | 6,591 SF | 1-10 Years | Upon Application Upon Application Upon Application Upon Application Upon Application Upon Application | Office | - | Now |
| 3rd Floor, Ste 301 | 26,286 SF | 1-10 Years | Upon Application Upon Application Upon Application Upon Application Upon Application Upon Application | Office | - | Now |
| 3rd Floor, Ste 323 | 4,992 SF | 5-10 Years | Upon Application Upon Application Upon Application Upon Application Upon Application Upon Application | Office | Full Build-Out | Now |
| 3rd Floor, Ste 325 | 16,239 SF | 5-10 Years | Upon Application Upon Application Upon Application Upon Application Upon Application Upon Application | Office | Full Build-Out | Now |
| 4th Floor, Ste 400 | 25,893 SF | 1-10 Years | Upon Application Upon Application Upon Application Upon Application Upon Application Upon Application | Office | Full Build-Out | Now |
1925 18th Ave NE - 1st Floor - Ste 112
1925 18th Ave NE - 1st Floor - Ste 118
1925 18th Ave NE - 2nd Floor - Ste 201
1925 18th Ave NE - 2nd Floor - Ste 225
1925 18th Ave NE - 2nd Floor - Ste 240
1925 18th Ave NE - 2nd Floor - Ste 250
1925 18th Ave NE - 3rd Floor - Ste 301
1925 18th Ave NE - 3rd Floor - Ste 323
1925 18th Ave NE - 3rd Floor - Ste 325
1925 18th Ave NE - 4th Floor - Ste 400
1933 18th Ave NE - 1st Floor - Ste 101A
| Size | 3,745-4,745 SF |
| Term | 1-10 Years |
| Rent | Upon Application |
| Space Use | Office |
| Condition | Full Build-Out |
| Available | Now |
- Convenient access and egress to 16 Avenue NE and Deerfoot Trail - Adjacent to multiple bike paths - Abundance of above-ground parking stalls - Secure bike storage - Rooftop patio for tenant use
- Mostly Open Floor Plan Layout
- Fits 12 - 38 People
- Signage opportunity available
1925 18th Ave NE - 1st Floor - Ste 112
| Size | 4,336 SF |
| Term | 5-10 Years |
| Rent | Upon Application |
| Space Use | Office |
| Condition | Partial Build-Out |
| Available | Now |
4,336 square feet office space available in a highly sought after NE community.
- Fits 11 - 35 People
1925 18th Ave NE - 1st Floor - Ste 118
| Size | 5,012 SF |
| Term | 5-10 Years |
| Rent | Upon Application |
| Space Use | Office |
| Condition | Partial Build-Out |
| Available | Now |
5,012 square feet office space available in a highly sought after NE community.
- Fits 13 - 41 People
1925 18th Ave NE - 2nd Floor - Ste 201
| Size | 16,037 SF |
| Term | 1-10 Years |
| Rent | Upon Application |
| Space Use | Office |
| Condition | Partial Build-Out |
| Available | Now |
16,037 square feet office space available in a highly sought after NE community.
- Fits 41 - 129 People
- Can be combined with additional space(s) for up to 41,546 SF of adjacent space
1925 18th Ave NE - 2nd Floor - Ste 225
| Size | 2,208 SF |
| Term | 1-10 Years |
| Rent | Upon Application |
| Space Use | Office |
| Condition | Partial Build-Out |
| Available | Now |
16,037 square feet office space available in a highly sought after NE community.
- Fits 6 - 18 People
- Can be combined with additional space(s) for up to 41,546 SF of adjacent space
1925 18th Ave NE - 2nd Floor - Ste 240
| Size | 16,710 SF |
| Term | 1-10 Years |
| Rent | Upon Application |
| Space Use | Office |
| Condition | - |
| Available | Now |
16,710 square feet office space available in a highly sought after NE community.
- Fits 42 - 134 People
- Can be combined with additional space(s) for up to 41,546 SF of adjacent space
1925 18th Ave NE - 2nd Floor - Ste 250
| Size | 6,591 SF |
| Term | 1-10 Years |
| Rent | Upon Application |
| Space Use | Office |
| Condition | - |
| Available | Now |
6,591 square feet office space available in a highly sought after NE community.
- Fits 17 - 53 People
- Can be combined with additional space(s) for up to 41,546 SF of adjacent space
1925 18th Ave NE - 3rd Floor - Ste 301
| Size | 26,286 SF |
| Term | 1-10 Years |
| Rent | Upon Application |
| Space Use | Office |
| Condition | - |
| Available | Now |
26,286 square feet office space available in a highly sought after NE community.
- Fits 66 - 211 People
- Can be combined with additional space(s) for up to 47,517 SF of adjacent space
1925 18th Ave NE - 3rd Floor - Ste 323
| Size | 4,992 SF |
| Term | 5-10 Years |
| Rent | Upon Application |
| Space Use | Office |
| Condition | Full Build-Out |
| Available | Now |
4,992 square feet office space available in a highly sought after NE community. - 4 Offices - Server Room - Storage Room - Open Area
- Mostly Open Floor Plan Layout
- Fits 13 - 170 People
- 4 Private Offices
- Can be combined with additional space(s) for up to 47,517 SF of adjacent space
1925 18th Ave NE - 3rd Floor - Ste 325
| Size | 16,239 SF |
| Term | 5-10 Years |
| Rent | Upon Application |
| Space Use | Office |
| Condition | Full Build-Out |
| Available | Now |
16,239 square feet office space available in a highly sought after NE community.
- Fits 41 - 170 People
- Can be combined with additional space(s) for up to 47,517 SF of adjacent space
1925 18th Ave NE - 4th Floor - Ste 400
| Size | 25,893 SF |
| Term | 1-10 Years |
| Rent | Upon Application |
| Space Use | Office |
| Condition | Full Build-Out |
| Available | Now |
25,893 square feet office space available in a highly sought after NE community.
- Fits 65 - 208 People
SELECT TENANTS AT THIS PROPERTY
- Floor
- Tenant Name
- 4th
- Amec Foster Wheeler
- 1st
- Bergeron & Co
- 1st
- Canada West Land Service Ltd
- 4th
- Fric, Lowenstein & Co. LLP
- 4th
- Lundgren & Young Insurance Ltd.
- 1st
- Microlynx Systems Ltd.
- 2nd
- Panalpina World Transport Ltd.
- 2nd
- Schulz Piping Components Canada Inc.
- 1st
- Vista Fitness
- 3rd
- Wood Enviroment And Infrastructure Solutions
Park Overview
The Vista Heights Office Complex is a rare Class A office opportunity in a highly sought after NE community. Its convenient location provides easy access to Deerfoot Trail, Barlow Trail, and 16th Avenue, and is only a 10 minute drive to Downtown Calgary and a 15 minute drive to the YYC International Airport. Among the amenities are an on-site fitness facility, daycare, and rooftop patio with spectacular views of the mountains and Calgary skyline. Upon entry, tenants and visitors are welcomed by a full height atrium with a significant amount of natural light. It is home to a range of businesses including: professional services, insurance, petroleum service, and related companies.
- Atrium
- Property Manager on Site
- Roof Terrace
- Air Conditioning
- Balcony
Presented by

Building B | Calgary, AB T2E 7T8
Hmm, there seems to have been an error sending your message. Please try again.
Thanks! Your message was sent.


















