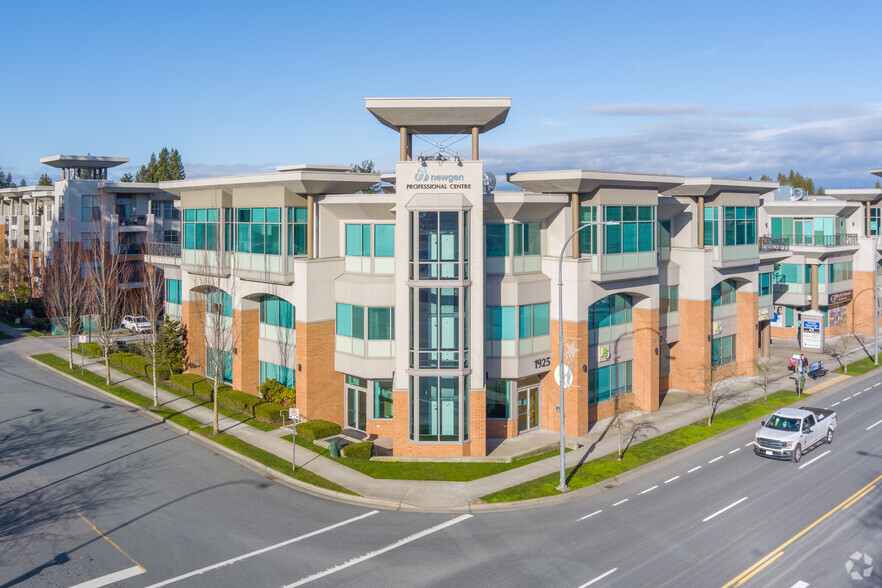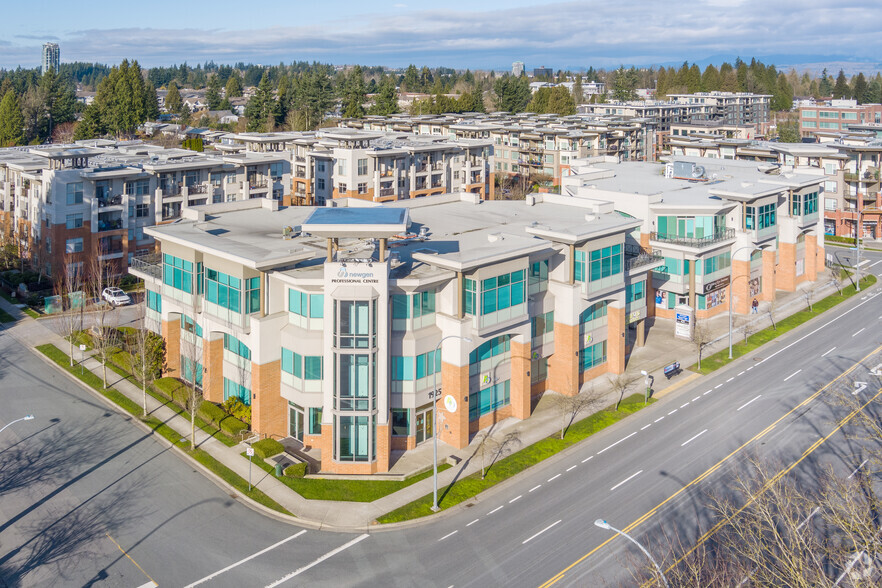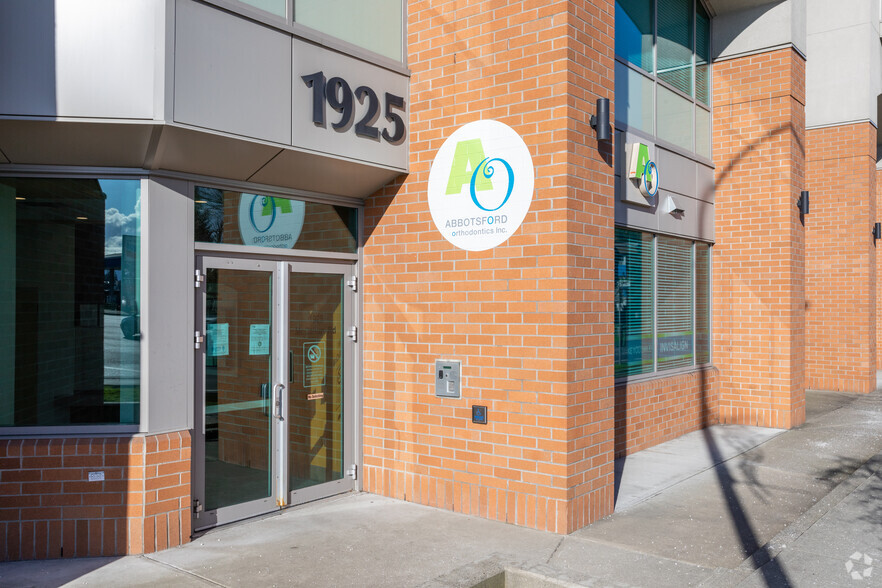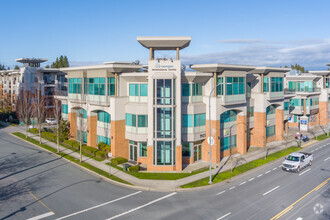
This feature is unavailable at the moment.
We apologize, but the feature you are trying to access is currently unavailable. We are aware of this issue and our team is working hard to resolve the matter.
Please check back in a few minutes. We apologize for the inconvenience.
- LoopNet Team
thank you

Your email has been sent!
1925 McCallum Rd
1,255 - 2,625 SF of Office Space Available in Abbotsford, BC V2S 3N2



all available spaces(2)
Display Rent as
- Space
- Size
- Term
- Rent
- Space Use
- Condition
- Available
Located on one of Abbotsford's busiest throughfares on McCallum Rd. One block from HWY 1 exit, jut steps to restaurants and shopping, and 2 minutes from Abbotsford's University District. This 1255 square foot office space is located on the second floor of the NEWGEN Professional Building with numerous windows that offer plenty of natural light and overlook McCallum Road. This space could also be opened up and combined into 1 large office space OR leave as is and utilize the 1255 square feet OR take over the 1370 square foot space beside it for a total of 2626 square feet. Each floor of the building has common shared washrooms, as well as designated underground parking for Tenants and numerous above ground parking spots for visitors and guests.
- Lease rate does not include utilities, property expenses or building services
- Fits 4 - 11 People
- Central Air and Heating
- Mostly Open Floor Plan Layout
- Can be combined with additional space(s) for up to 2,625 SF of adjacent space
- Natural Light
Located on one of Abbotsford;s busiest throughfares on McCallum Rd. One block from Hwy 1 exit, just steps to restaurants and shopping.
- Lease rate does not include utilities, property expenses or building services
- Fits 4 - 11 People
- Central Air and Heating
- Mostly Open Floor Plan Layout
- Can be combined with additional space(s) for up to 2,625 SF of adjacent space
- Natural Light
| Space | Size | Term | Rent | Space Use | Condition | Available |
| 2nd Floor, Ste 204 | 1,255 SF | 1-10 Years | £12.14 /SF/PA £1.01 /SF/MO £130.72 /m²/PA £10.89 /m²/MO £15,241 /PA £1,270 /MO | Office | Partial Build-Out | 30 Days |
| 2nd Floor, Ste 205 | 1,370 SF | 1-10 Years | £12.14 /SF/PA £1.01 /SF/MO £130.72 /m²/PA £10.89 /m²/MO £16,637 /PA £1,386 /MO | Office | Partial Build-Out | 30 Days |
2nd Floor, Ste 204
| Size |
| 1,255 SF |
| Term |
| 1-10 Years |
| Rent |
| £12.14 /SF/PA £1.01 /SF/MO £130.72 /m²/PA £10.89 /m²/MO £15,241 /PA £1,270 /MO |
| Space Use |
| Office |
| Condition |
| Partial Build-Out |
| Available |
| 30 Days |
2nd Floor, Ste 205
| Size |
| 1,370 SF |
| Term |
| 1-10 Years |
| Rent |
| £12.14 /SF/PA £1.01 /SF/MO £130.72 /m²/PA £10.89 /m²/MO £16,637 /PA £1,386 /MO |
| Space Use |
| Office |
| Condition |
| Partial Build-Out |
| Available |
| 30 Days |
2nd Floor, Ste 204
| Size | 1,255 SF |
| Term | 1-10 Years |
| Rent | £12.14 /SF/PA |
| Space Use | Office |
| Condition | Partial Build-Out |
| Available | 30 Days |
Located on one of Abbotsford's busiest throughfares on McCallum Rd. One block from HWY 1 exit, jut steps to restaurants and shopping, and 2 minutes from Abbotsford's University District. This 1255 square foot office space is located on the second floor of the NEWGEN Professional Building with numerous windows that offer plenty of natural light and overlook McCallum Road. This space could also be opened up and combined into 1 large office space OR leave as is and utilize the 1255 square feet OR take over the 1370 square foot space beside it for a total of 2626 square feet. Each floor of the building has common shared washrooms, as well as designated underground parking for Tenants and numerous above ground parking spots for visitors and guests.
- Lease rate does not include utilities, property expenses or building services
- Mostly Open Floor Plan Layout
- Fits 4 - 11 People
- Can be combined with additional space(s) for up to 2,625 SF of adjacent space
- Central Air and Heating
- Natural Light
2nd Floor, Ste 205
| Size | 1,370 SF |
| Term | 1-10 Years |
| Rent | £12.14 /SF/PA |
| Space Use | Office |
| Condition | Partial Build-Out |
| Available | 30 Days |
Located on one of Abbotsford;s busiest throughfares on McCallum Rd. One block from Hwy 1 exit, just steps to restaurants and shopping.
- Lease rate does not include utilities, property expenses or building services
- Mostly Open Floor Plan Layout
- Fits 4 - 11 People
- Can be combined with additional space(s) for up to 2,625 SF of adjacent space
- Central Air and Heating
- Natural Light
PROPERTY FACTS
Presented by

1925 McCallum Rd
Hmm, there seems to have been an error sending your message. Please try again.
Thanks! Your message was sent.




