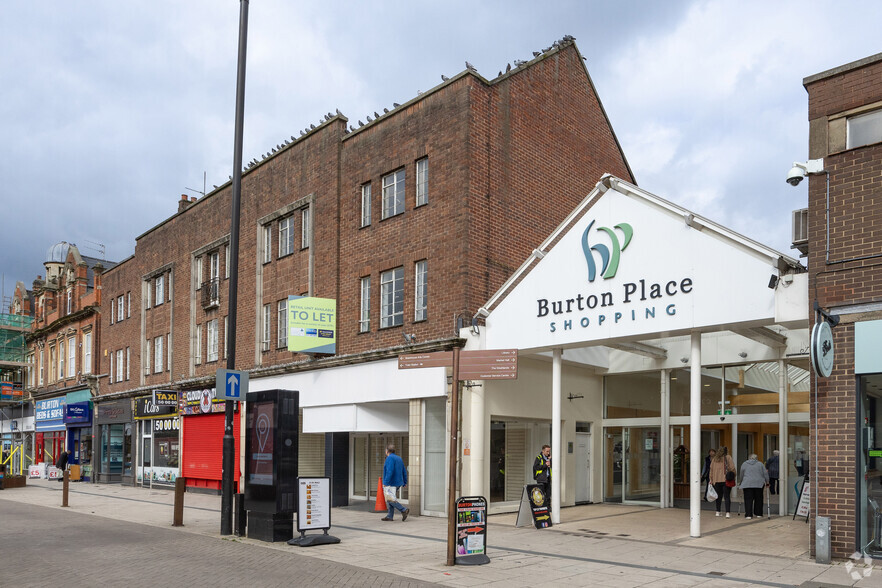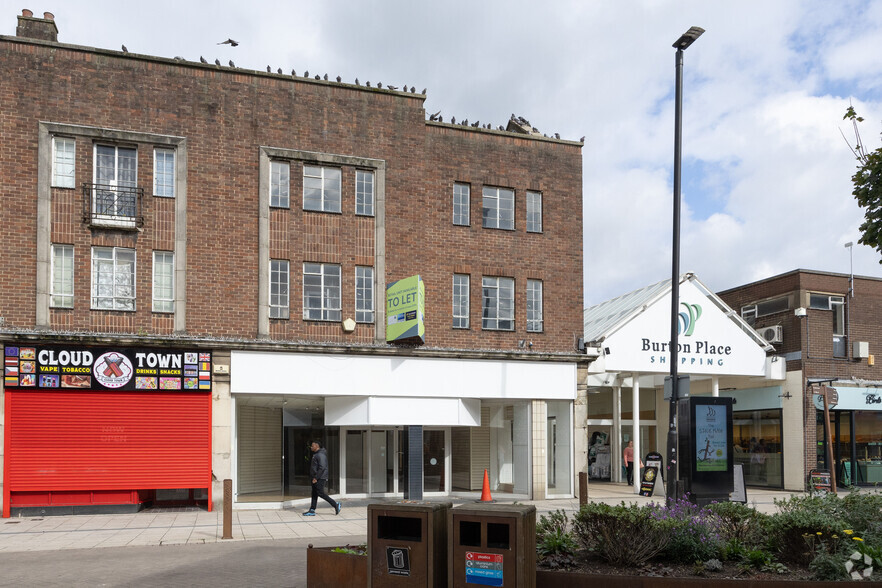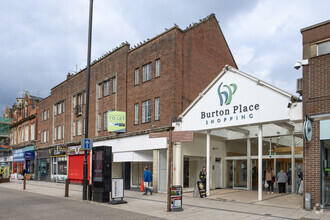
This feature is unavailable at the moment.
We apologize, but the feature you are trying to access is currently unavailable. We are aware of this issue and our team is working hard to resolve the matter.
Please check back in a few minutes. We apologize for the inconvenience.
- LoopNet Team
thank you

Your email has been sent!
193-195 Station St
Burton On Trent DE14 1BH
Burton Place · Retail Property For Rent


Highlights
- Prominent Town Centre Retail Unit
- 228 space public car park
- Rear service yard for deliveries
- Located next to Burton Place Shopping Centre
PROPERTY FACTS
| Property Type | Retail | Gross Internal Area | 12,000 SF |
| Property Subtype | Storefront Retail/Residential | Year Built | 1990 |
| Property Type | Retail |
| Property Subtype | Storefront Retail/Residential |
| Gross Internal Area | 12,000 SF |
| Year Built | 1990 |
About the Property
The premises form part of a three storey retail unit which occupies a prime corner position at the entrance to Burton Place Shopping Centre and offers excellent business advertising potential to passing trade. The main entrance can be accessed at any time (as it is not contained within the shopping centre itself) and benefits from large display store windows together with a double sliding door to the frontage. There are also large display windows to the side aspect which incorporate retractable security shuttering. The ground floor sales area comprises suspended grid ceiling with recessed and surfaced mounted spotlights, including an over door air curtain with additional electric wall blow heaters, grey carpet coverings and walls are clad throughout with useful retail display boarding. The sales area also features understairs cupboard storage. The rear of the unit provides two separate office / storerooms, single WC with pedestal wash hand basin and an electric water heater. There is a separate kitchen area with a stainless steel sink/drainer and electric water heater. There is a rear access door which opens onto a designated service area for deliveries. First floor is accessed via a wide staircase from the ground floor sales area. The front and rear windows provide good levels of natural lighting. Walls and ceilings are painted, with vinyl floor coverings and strip lighting in situ. Second floor comprises, front and rear windows which also offer good levels of natural lighting, painted walls and ceilings, vinyl floor covering, strip lighting and also includes a stainless steel sink/drainer and an electric water heater. There is a partitioned office in situ which incorporates a window, carpet floor covering, strip lighting and painted walls/ceiling.
- Storage Space

