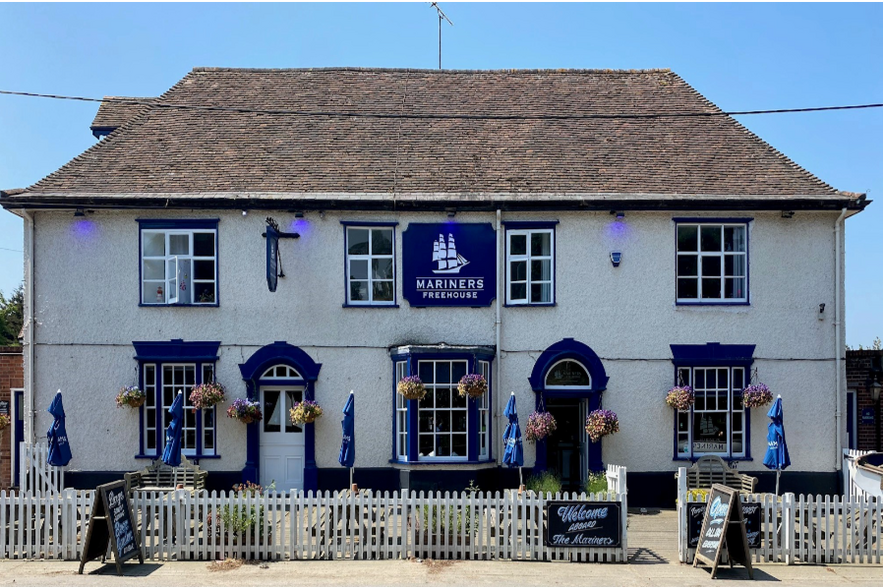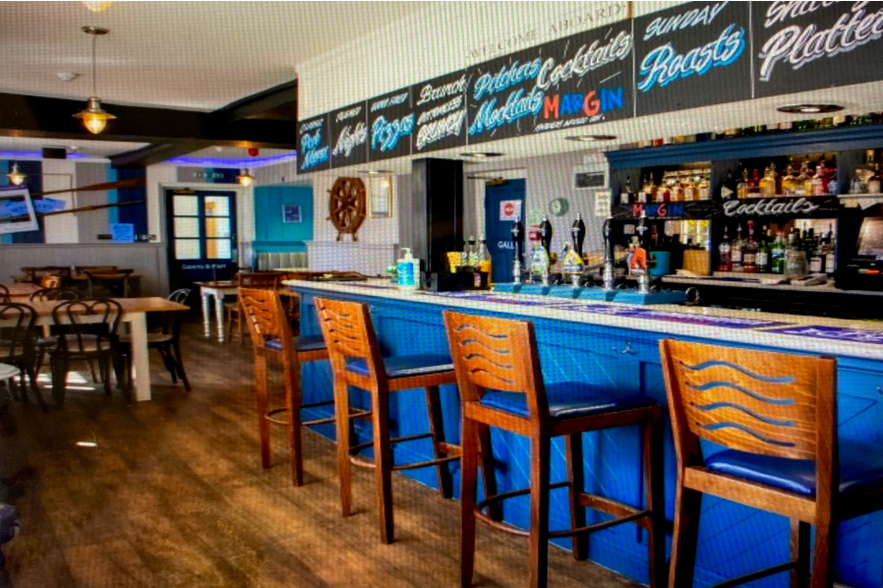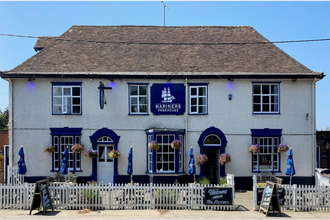
193 High Rd | Felixstowe IP11 0TN
This feature is unavailable at the moment.
We apologize, but the feature you are trying to access is currently unavailable. We are aware of this issue and our team is working hard to resolve the matter.
Please check back in a few minutes. We apologize for the inconvenience.
- LoopNet Team
thank you

Your email has been sent!
193 High Rd
Felixstowe IP11 0TN
Retail Property For Sale


Investment Highlights
- 10 Minutes from Busy Port and Popular Beaches of Felixstowe
- Popular East Suffolk Village Location
- Just off the main A14 leading to Ipswich, Newmarket and Cambridge
Executive Summary
The Mariners Freehouse is a prominent three storey Grade II Listed property believed to date back to the late 18th Century. The pub is beautifully decorated throughout in a traditional 'mariner' theme and was completely restored in 2015.
Front entrance to main bar & casual dining area with seating for approximately 35 customers. Gents facilities by main entrance. Leading to a Lounge Bar area with large brick fireplace and inset wood burner, casual seating & dining for approximately 10 customers . Ladies facilities. Main restaurant benefits from being bright and airy with a mix of tables and chairs and can seat approximately 35 customers. Fully equipped commercial trade kitchen, which was extended in 2016. Owner’s Accommodation Located over the first and attic converted floor levels, comprising 3 double bedrooms, large lounge, large bathroom, large airing cupboard, large built-in wardrobe. Third floor consists of an office space with built in WiFi, which could be converted into a further bedroom if required. The flat is immaculately presented and carpeted throughout.
External Areas consist of a decorative terrace garden to the front with various 'sea' themed regalia. The area is enclosed by picket fencing and seating for c30 customers. Patrons' car park to the side for approximately 10 cars. Several storage shed units. Enclosed trade garden to the rear with access from the main dining area, with flagstone flooring & raised decking area, quality garden furniture providing seating and tables for c100 customers. This area is an excellent sun trap during the Summer months. Covered trading area with bar servery, pizza oven and BBQ.
Front entrance to main bar & casual dining area with seating for approximately 35 customers. Gents facilities by main entrance. Leading to a Lounge Bar area with large brick fireplace and inset wood burner, casual seating & dining for approximately 10 customers . Ladies facilities. Main restaurant benefits from being bright and airy with a mix of tables and chairs and can seat approximately 35 customers. Fully equipped commercial trade kitchen, which was extended in 2016. Owner’s Accommodation Located over the first and attic converted floor levels, comprising 3 double bedrooms, large lounge, large bathroom, large airing cupboard, large built-in wardrobe. Third floor consists of an office space with built in WiFi, which could be converted into a further bedroom if required. The flat is immaculately presented and carpeted throughout.
External Areas consist of a decorative terrace garden to the front with various 'sea' themed regalia. The area is enclosed by picket fencing and seating for c30 customers. Patrons' car park to the side for approximately 10 cars. Several storage shed units. Enclosed trade garden to the rear with access from the main dining area, with flagstone flooring & raised decking area, quality garden furniture providing seating and tables for c100 customers. This area is an excellent sun trap during the Summer months. Covered trading area with bar servery, pizza oven and BBQ.
PROPERTY FACTS
Sale Type
Investment
Property Type
Retail
Tenure
Freehold
Property Subtype
Bar
Building Size
1,647 SF
Year Built/Renovated
1750/2015
Price
£525,000
Price Per SF
£319
Tenancy
Single
Number of Floors
2
Building FAR
0.15
Lot Size
0.24 AC
Frontage
69 ft on High Road
1 of 7
VIDEOS
3D TOUR
PHOTOS
STREET VIEW
STREET
MAP

