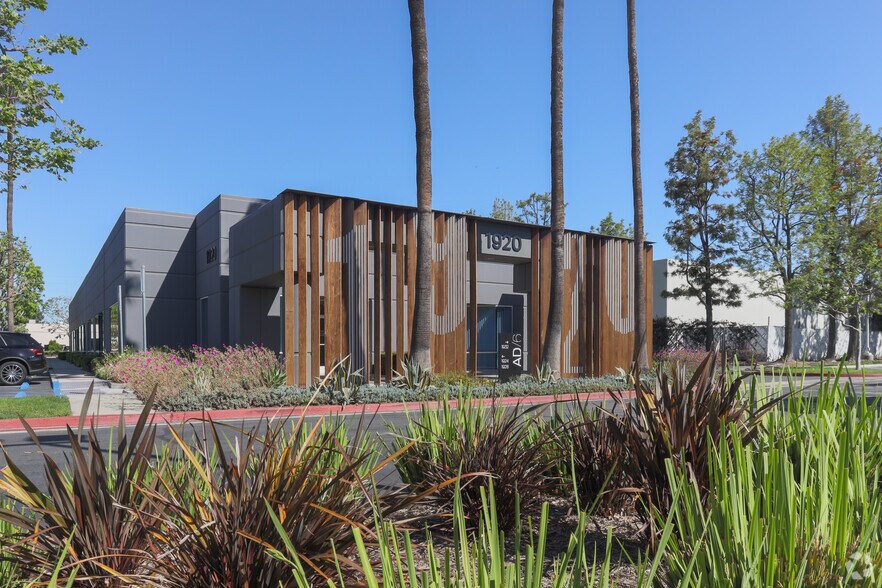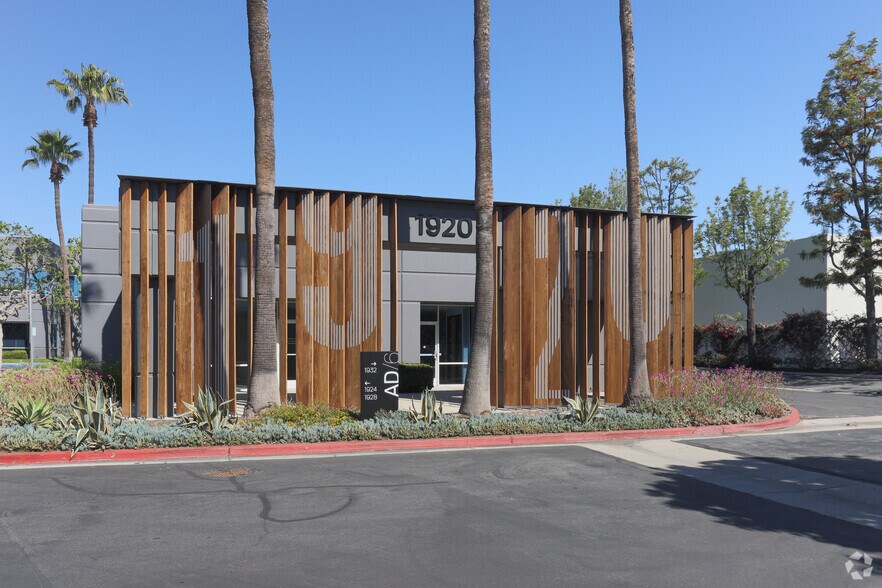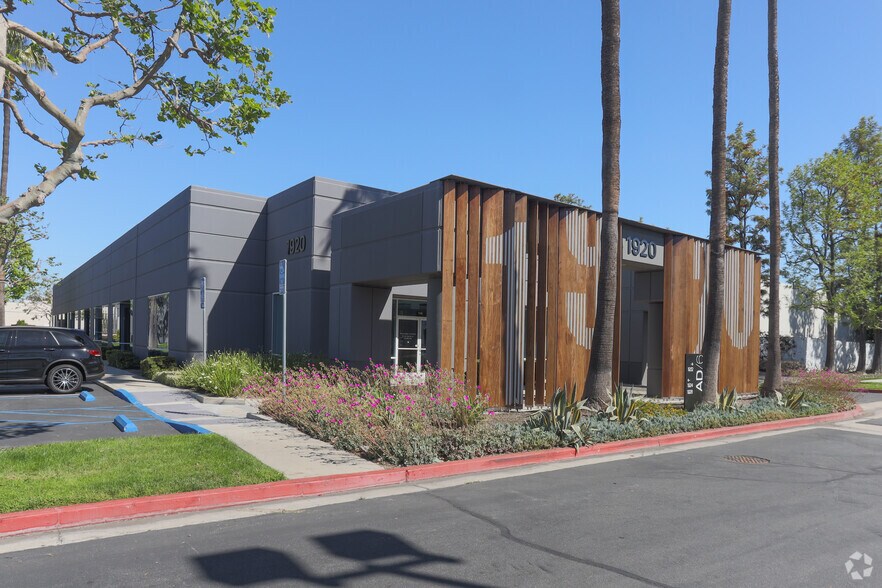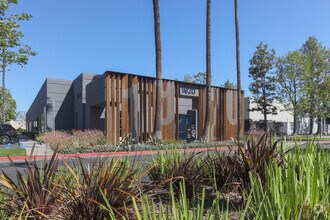
This feature is unavailable at the moment.
We apologize, but the feature you are trying to access is currently unavailable. We are aware of this issue and our team is working hard to resolve the matter.
Please check back in a few minutes. We apologize for the inconvenience.
- LoopNet Team
thank you

Your email has been sent!
Alton Deere Plaza Santa Ana, CA 92705
2,791 - 58,535 SF of Office Space Available



Park Highlights
- Minutes from John Wayne Airport
- Elevator served
- Lobby, bathroom, common area renovations should be completed by end of Q1 2018.
- Institutionally owned and professionally managed
- Conveniently situated close to restaurants and hotels in the heart of the Irvine Business Complex
PARK FACTS
| Total Space Available | 58,535 SF | Max. Contiguous | 20,358 SF |
| Min. Divisible | 2,791 SF | Park Type | Office Park |
| Total Space Available | 58,535 SF |
| Min. Divisible | 2,791 SF |
| Max. Contiguous | 20,358 SF |
| Park Type | Office Park |
all available spaces(8)
Display Rent as
- Space
- Size
- Term
- Rent
- Space Use
- Condition
- Available
Call to show.
- Rate includes utilities, building services and property expenses
- Fits 13 - 121 People
| Space | Size | Term | Rent | Space Use | Condition | Available |
| 1st Floor, Ste 100 | 5,000-15,110 SF | Negotiable | Upon Application Upon Application Upon Application Upon Application Upon Application Upon Application | Office | - | 03/05/2025 |
1940 E Deere Ave - 1st Floor - Ste 100
- Space
- Size
- Term
- Rent
- Space Use
- Condition
- Available
- Rate includes utilities, building services and property expenses
- Fits 7 - 23 People
- Rate includes utilities, building services and property expenses
- Can be combined with additional space(s) for up to 20,358 SF of adjacent space
- Fits 14 - 42 People
- Rate includes utilities, building services and property expenses
- Can be combined with additional space(s) for up to 20,358 SF of adjacent space
- Fits 20 - 63 People
- Rate includes utilities, building services and property expenses
- Can be combined with additional space(s) for up to 20,358 SF of adjacent space
- Fits 19 - 59 People
| Space | Size | Term | Rent | Space Use | Condition | Available |
| 1st Floor, Ste 110 | 2,791 SF | Negotiable | £24.00 /SF/PA £2.00 /SF/MO £258.37 /m²/PA £21.53 /m²/MO £66,992 /PA £5,583 /MO | Office | - | Now |
| 2nd Floor, Ste 210 | 5,225 SF | Negotiable | £24.00 /SF/PA £2.00 /SF/MO £258.37 /m²/PA £21.53 /m²/MO £125,415 /PA £10,451 /MO | Office | - | Now |
| 2nd Floor, Ste 220 | 7,795 SF | Negotiable | £24.00 /SF/PA £2.00 /SF/MO £258.37 /m²/PA £21.53 /m²/MO £187,103 /PA £15,592 /MO | Office | - | Now |
| 2nd Floor, Ste 230 | 7,338 SF | Negotiable | £24.00 /SF/PA £2.00 /SF/MO £258.37 /m²/PA £21.53 /m²/MO £176,134 /PA £14,678 /MO | Office | - | Now |
1936 E Deere Ave - 1st Floor - Ste 110
1936 E Deere Ave - 2nd Floor - Ste 210
1936 E Deere Ave - 2nd Floor - Ste 220
1936 E Deere Ave - 2nd Floor - Ste 230
- Space
- Size
- Term
- Rent
- Space Use
- Condition
- Available
- Rate includes utilities, building services and property expenses
- Fits 30 - 95 People
| Space | Size | Term | Rent | Space Use | Condition | Available |
| 2nd Floor, Ste 200 | 11,797 SF | Negotiable | £24.00 /SF/PA £2.00 /SF/MO £258.37 /m²/PA £21.53 /m²/MO £283,163 /PA £23,597 /MO | Office | - | Now |
1924 E Deere Ave - 2nd Floor - Ste 200
- Space
- Size
- Term
- Rent
- Space Use
- Condition
- Available
- Rate includes utilities, building services and property expenses
- Can be combined with additional space(s) for up to 8,479 SF of adjacent space
- Fits 12 - 38 People
- Rate includes utilities, building services and property expenses
- Can be combined with additional space(s) for up to 8,479 SF of adjacent space
- Fits 10 - 31 People
| Space | Size | Term | Rent | Space Use | Condition | Available |
| 2nd Floor, Ste 200 | 4,629 SF | Negotiable | £24.00 /SF/PA £2.00 /SF/MO £258.37 /m²/PA £21.53 /m²/MO £111,110 /PA £9,259 /MO | Office | - | Now |
| 2nd Floor, Ste 240 | 3,850 SF | Negotiable | £24.00 /SF/PA £2.00 /SF/MO £258.37 /m²/PA £21.53 /m²/MO £92,411 /PA £7,701 /MO | Office | - | Now |
1932 E Deere Ave - 2nd Floor - Ste 200
1932 E Deere Ave - 2nd Floor - Ste 240
1940 E Deere Ave - 1st Floor - Ste 100
| Size | 5,000-15,110 SF |
| Term | Negotiable |
| Rent | Upon Application |
| Space Use | Office |
| Condition | - |
| Available | 03/05/2025 |
Call to show.
- Rate includes utilities, building services and property expenses
- Fits 13 - 121 People
1936 E Deere Ave - 1st Floor - Ste 110
| Size | 2,791 SF |
| Term | Negotiable |
| Rent | £24.00 /SF/PA |
| Space Use | Office |
| Condition | - |
| Available | Now |
- Rate includes utilities, building services and property expenses
- Fits 7 - 23 People
1936 E Deere Ave - 2nd Floor - Ste 210
| Size | 5,225 SF |
| Term | Negotiable |
| Rent | £24.00 /SF/PA |
| Space Use | Office |
| Condition | - |
| Available | Now |
- Rate includes utilities, building services and property expenses
- Fits 14 - 42 People
- Can be combined with additional space(s) for up to 20,358 SF of adjacent space
1936 E Deere Ave - 2nd Floor - Ste 220
| Size | 7,795 SF |
| Term | Negotiable |
| Rent | £24.00 /SF/PA |
| Space Use | Office |
| Condition | - |
| Available | Now |
- Rate includes utilities, building services and property expenses
- Fits 20 - 63 People
- Can be combined with additional space(s) for up to 20,358 SF of adjacent space
1936 E Deere Ave - 2nd Floor - Ste 230
| Size | 7,338 SF |
| Term | Negotiable |
| Rent | £24.00 /SF/PA |
| Space Use | Office |
| Condition | - |
| Available | Now |
- Rate includes utilities, building services and property expenses
- Fits 19 - 59 People
- Can be combined with additional space(s) for up to 20,358 SF of adjacent space
1924 E Deere Ave - 2nd Floor - Ste 200
| Size | 11,797 SF |
| Term | Negotiable |
| Rent | £24.00 /SF/PA |
| Space Use | Office |
| Condition | - |
| Available | Now |
- Rate includes utilities, building services and property expenses
- Fits 30 - 95 People
1932 E Deere Ave - 2nd Floor - Ste 200
| Size | 4,629 SF |
| Term | Negotiable |
| Rent | £24.00 /SF/PA |
| Space Use | Office |
| Condition | - |
| Available | Now |
- Rate includes utilities, building services and property expenses
- Fits 12 - 38 People
- Can be combined with additional space(s) for up to 8,479 SF of adjacent space
1932 E Deere Ave - 2nd Floor - Ste 240
| Size | 3,850 SF |
| Term | Negotiable |
| Rent | £24.00 /SF/PA |
| Space Use | Office |
| Condition | - |
| Available | Now |
- Rate includes utilities, building services and property expenses
- Fits 10 - 31 People
- Can be combined with additional space(s) for up to 8,479 SF of adjacent space
SELECT TENANTS AT THIS PROPERTY
- Floor
- Tenant Name
- 1st
- Align Med
- 1st
- Barrett Business Services, Inc.
- 1st
- Direct Access Funding
- 2nd
- Glenn Lukos Associates
- 2nd
- Island Pacific
- 2nd
- Payroll Tax Management Inc
- 2nd
- Planet Home Lending LLC
- 1st
- The Priority Center
- 1st
- Winsoft Inc
- 1st
- XO Communications
Park Overview
A 2-story office park located in the heart of the Airport Area. A 6-building project consisting of approximately 185,245 square feet. Immediate access to the 55 freeway and close to the 5, 405 and 73 freeways. Minutes from John Wayne Airport. Conveniently situated close to restaurants and hotels in the heart of the Irvine Business Complex.
Presented by

Alton Deere Plaza | Santa Ana, CA 92705
Hmm, there seems to have been an error sending your message. Please try again.
Thanks! Your message was sent.












