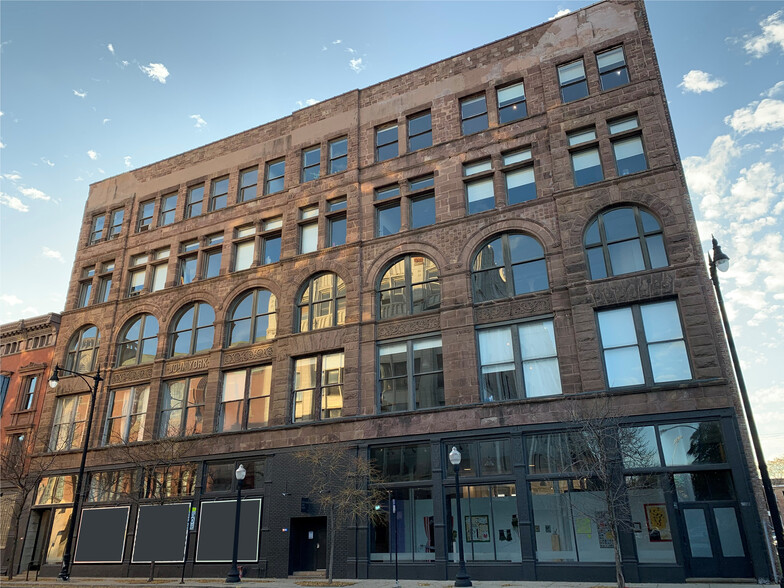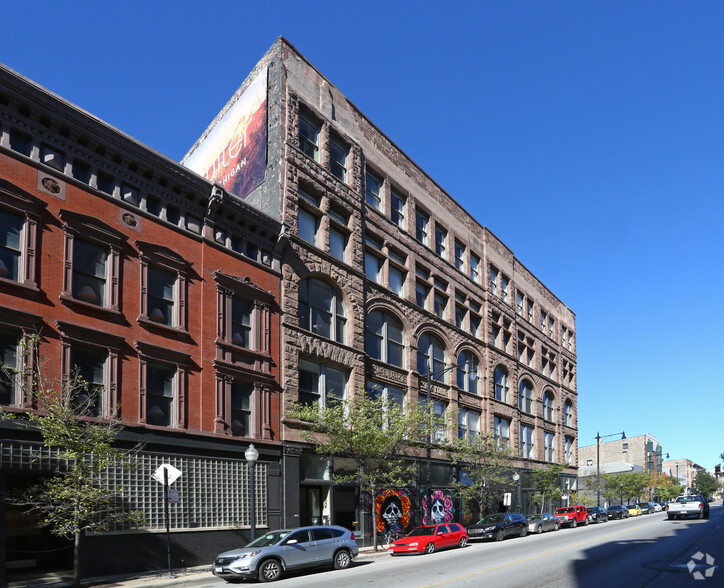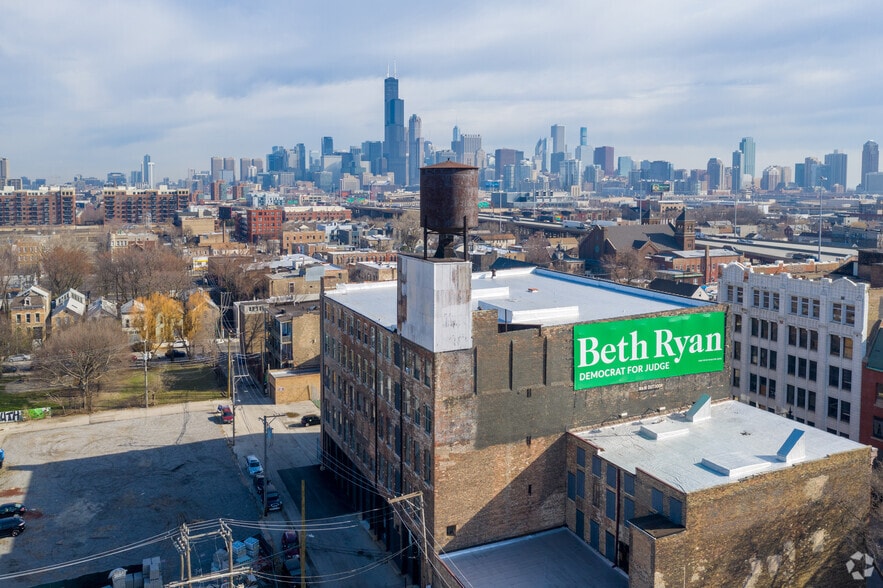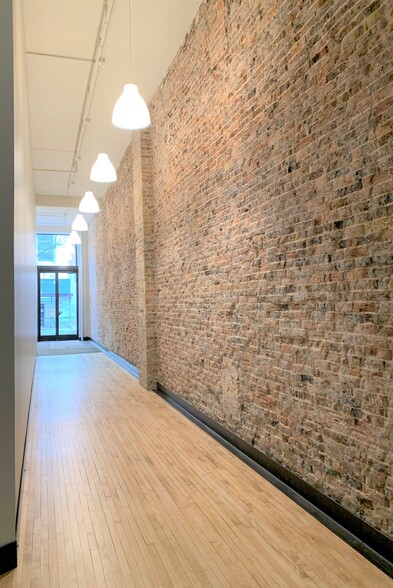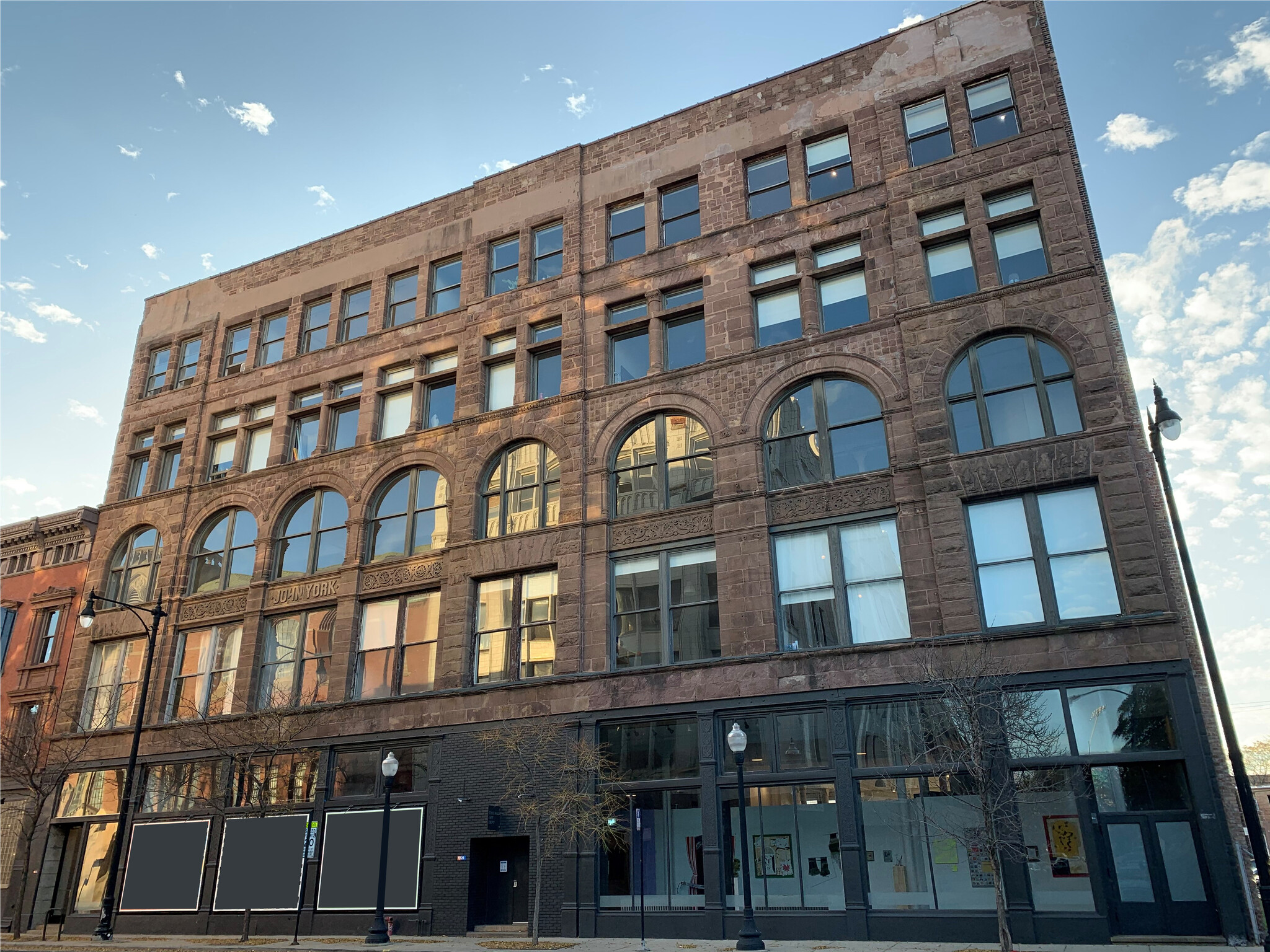Display Rent as
- SPACE
- SIZE
- TERM
- RENT
- SPACE USE
- CONDITION
- AVAILABLE
This space can be rented as-is at stated rent, or built-to-suit with pricing negotiable.
- Listed lease rate plus proportional share of electrical cost
- 1 Private Office
- Kitchen
- Corner Space
- Secure Storage
- Shower Facilities
- Wooden Floors
- Open Floor Plan Layout
- Central Heating System
- Private Restrooms
- High Ceilings
- Natural Light
- Open-Plan
- Listed lease rate plus proportional share of utilities
- Finished Ceilings: 14 ft
- High Ceilings
- Wooden Floors
- Open Floor Plan Layout
- Central Air and Heating
- Natural Light
| Space | Size | Term | Rent | Space Use | Condition | Available |
| 2nd Floor, Ste 203 | 3,300 SF | Negotiable | £9.05 /SF/PA | Office | Partial Build-Out | Now |
| 3rd Floor, Ste 300 | 3,000-8,500 SF | Negotiable | £15.08 /SF/PA | Office | - | 120 Days |
2nd Floor, Ste 203
| Size |
| 3,300 SF |
| Term |
| Negotiable |
| Rent |
| £9.05 /SF/PA |
| Space Use |
| Office |
| Condition |
| Partial Build-Out |
| Available |
| Now |
3rd Floor, Ste 300
| Size |
| 3,000-8,500 SF |
| Term |
| Negotiable |
| Rent |
| £15.08 /SF/PA |
| Space Use |
| Office |
| Condition |
| - |
| Available |
| 120 Days |
- SPACE
- SIZE
- TERM
- RENT
- SPACE USE
- CONDITION
- AVAILABLE
This space can be rented as-is at stated rent, or built-to-suit with pricing negotiable.
- Listed lease rate plus proportional share of electrical cost
- 1 Private Office
- Kitchen
- Corner Space
- Secure Storage
- Shower Facilities
- Wooden Floors
- Open Floor Plan Layout
- Central Heating System
- Private Restrooms
- High Ceilings
- Natural Light
- Open-Plan
- Listed lease rate plus proportional share of utilities
- Finished Ceilings: 14 ft
- High Ceilings
- Wooden Floors
- Open Floor Plan Layout
- Central Air and Heating
- Natural Light
- Listed lease rate plus proportional share of electrical cost
- Shower Facilities
- High Ceilings
- Corner Space
- Central Air and Heating
- Common Parts WC Facilities
- After Hours HVAC Available
| Space | Size | Term | Rent | Space Use | Condition | Available |
| 2nd Floor, Ste 203 | 3,300 SF | Negotiable | £9.05 /SF/PA | Office | Partial Build-Out | Now |
| 3rd Floor, Ste 300 | 3,000-8,500 SF | Negotiable | £15.08 /SF/PA | Office | - | 120 Days |
| 5th Floor - 500 | 1,300 SF | Negotiable | £12.81 /SF/PA | Light Industrial | - | Now |
2nd Floor, Ste 203
| Size |
| 3,300 SF |
| Term |
| Negotiable |
| Rent |
| £9.05 /SF/PA |
| Space Use |
| Office |
| Condition |
| Partial Build-Out |
| Available |
| Now |
3rd Floor, Ste 300
| Size |
| 3,000-8,500 SF |
| Term |
| Negotiable |
| Rent |
| £15.08 /SF/PA |
| Space Use |
| Office |
| Condition |
| - |
| Available |
| 120 Days |
5th Floor - 500
| Size |
| 1,300 SF |
| Term |
| Negotiable |
| Rent |
| £12.81 /SF/PA |
| Space Use |
| Light Industrial |
| Condition |
| - |
| Available |
| Now |
PROPERTY OVERVIEW
SOHO in Chicago. Fountainhead Lofts is an exciting turn of the century 5 story loft building with over 40 creative businesses in residence. The buildings spaces combine the character and charm of the historic structure with sharp modern interiors. High ceilings, cast iron columns, warm wooden floors, large and unique windows with sophisticated urban views. The epicenter of the Chicago Arts District in Pilsen East. Easy transportation via #8 bus, Orange Line, Blue Line and a Metra stop at 16th and Halsted. Off street parking available.
- 24 Hour Access
- Property Manager on Site

