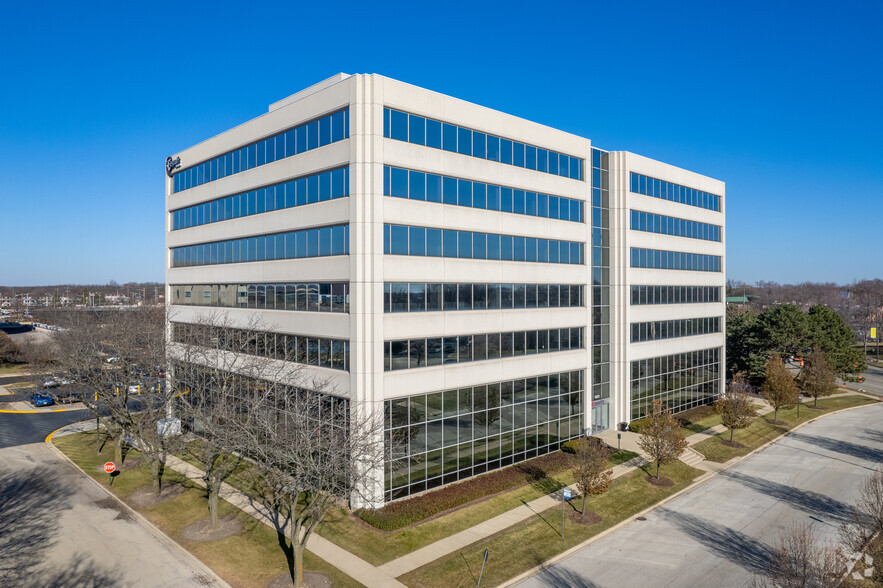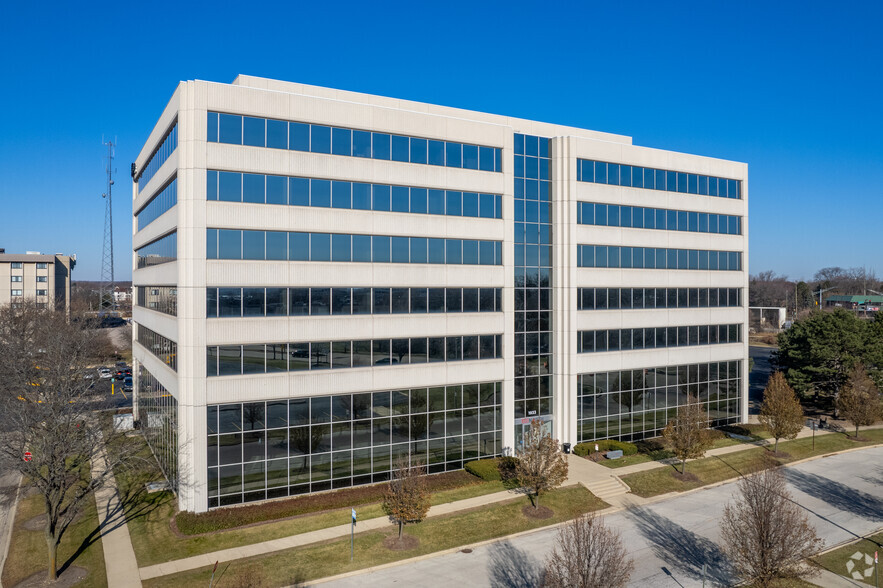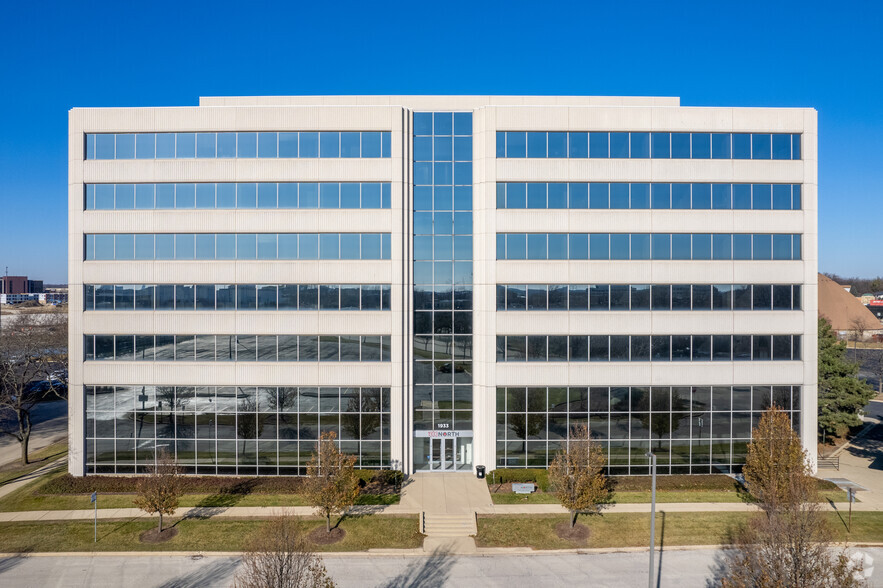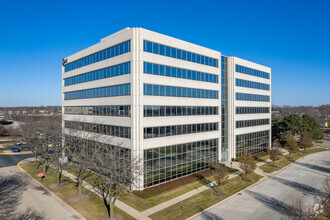
This feature is unavailable at the moment.
We apologize, but the feature you are trying to access is currently unavailable. We are aware of this issue and our team is working hard to resolve the matter.
Please check back in a few minutes. We apologize for the inconvenience.
- LoopNet Team
thank you

Your email has been sent!
1933 North Meacham 1933 N Meacham Rd
1,817 - 47,826 SF of Office Space Available in Schaumburg, IL 60173



all available spaces(8)
Display Rent as
- Space
- Size
- Term
- Rent
- Space Use
- Condition
- Available
MOVE-IN Condition. Elevator ID with glass entry. Perimeter office, large newly built out kitchen, conference room and open work area.
- Listed rate may not include certain utilities, building services and property expenses
- Can be combined with additional space(s) for up to 27,324 SF of adjacent space
MOVE-IN Condition. Plug & Play suite with elevator ID and glass Entry.
- Space is in Excellent Condition
- Can be combined with additional space(s) for up to 27,324 SF of adjacent space
Fully furnished SPEC SUITE. Corner suite with 5 private offices, kitchen, IT/server room and open work area with workstations.
- Listed rate may not include certain utilities, building services and property expenses
- Can be combined with additional space(s) for up to 27,324 SF of adjacent space
Double glass doors located directly off elevator lobby. Interior and exterior offices with abundant open window line providing great views and abundant natural light. Corner suite with existing kitchen.
- Listed rate may not include certain utilities, building services and property expenses
- Can be combined with additional space(s) for up to 14,428 SF of adjacent space
MOVE-IN CONDITION. Elevator ID with glass entrance door and great window line. Four private offices, conference room, IT & storage.
- Listed rate may not include certain utilities, building services and property expenses
- Can be combined with additional space(s) for up to 14,428 SF of adjacent space
Move-in condition. One office, large conference room and kitchenette.
- Listed rate may not include certain utilities, building services and property expenses
- Can be combined with additional space(s) for up to 14,428 SF of adjacent space
Move-in Condition. Corner suite with great views. 4 offices, kitchen, storage room and open work area. Contiguous with Suites 515 & 520.
- Listed rate may not include certain utilities, building services and property expenses
- Can be combined with additional space(s) for up to 14,428 SF of adjacent space
Heavily demised space ideal for medical or professional users.
- Listed rate may not include certain utilities, building services and property expenses
| Space | Size | Term | Rent | Space Use | Condition | Available |
| 2nd Floor, Ste 220 | 6,000-12,256 SF | Negotiable | £18.48 /SF/PA £1.54 /SF/MO £226,441 /PA £18,870 /MO | Office | - | Now |
| 3rd Floor, Ste 300 | 8,904 SF | Negotiable | Upon Application Upon Application Upon Application Upon Application | Office | - | Now |
| 3rd Floor, Ste 310 | 6,164 SF | Negotiable | £18.48 /SF/PA £1.54 /SF/MO £113,886 /PA £9,490 /MO | Office | - | Now |
| 5th Floor, Ste 515 | 2,000-5,716 SF | Negotiable | £18.48 /SF/PA £1.54 /SF/MO £105,608 /PA £8,801 /MO | Office | - | Now |
| 5th Floor, Ste 520 | 2,721 SF | Negotiable | £18.48 /SF/PA £1.54 /SF/MO £50,273 /PA £4,189 /MO | Office | - | Now |
| 5th Floor, Ste 525 | 1,817 SF | Negotiable | £18.48 /SF/PA £1.54 /SF/MO £33,571 /PA £2,798 /MO | Office | - | Now |
| 5th Floor, Ste 550 | 4,174 SF | Negotiable | £18.48 /SF/PA £1.54 /SF/MO £77,119 /PA £6,427 /MO | Office | - | Now |
| 7th Floor, Ste 750 | 6,074 SF | Negotiable | £18.48 /SF/PA £1.54 /SF/MO £112,223 /PA £9,352 /MO | Office | - | Now |
2nd Floor, Ste 220
| Size |
| 6,000-12,256 SF |
| Term |
| Negotiable |
| Rent |
| £18.48 /SF/PA £1.54 /SF/MO £226,441 /PA £18,870 /MO |
| Space Use |
| Office |
| Condition |
| - |
| Available |
| Now |
3rd Floor, Ste 300
| Size |
| 8,904 SF |
| Term |
| Negotiable |
| Rent |
| Upon Application Upon Application Upon Application Upon Application |
| Space Use |
| Office |
| Condition |
| - |
| Available |
| Now |
3rd Floor, Ste 310
| Size |
| 6,164 SF |
| Term |
| Negotiable |
| Rent |
| £18.48 /SF/PA £1.54 /SF/MO £113,886 /PA £9,490 /MO |
| Space Use |
| Office |
| Condition |
| - |
| Available |
| Now |
5th Floor, Ste 515
| Size |
| 2,000-5,716 SF |
| Term |
| Negotiable |
| Rent |
| £18.48 /SF/PA £1.54 /SF/MO £105,608 /PA £8,801 /MO |
| Space Use |
| Office |
| Condition |
| - |
| Available |
| Now |
5th Floor, Ste 520
| Size |
| 2,721 SF |
| Term |
| Negotiable |
| Rent |
| £18.48 /SF/PA £1.54 /SF/MO £50,273 /PA £4,189 /MO |
| Space Use |
| Office |
| Condition |
| - |
| Available |
| Now |
5th Floor, Ste 525
| Size |
| 1,817 SF |
| Term |
| Negotiable |
| Rent |
| £18.48 /SF/PA £1.54 /SF/MO £33,571 /PA £2,798 /MO |
| Space Use |
| Office |
| Condition |
| - |
| Available |
| Now |
5th Floor, Ste 550
| Size |
| 4,174 SF |
| Term |
| Negotiable |
| Rent |
| £18.48 /SF/PA £1.54 /SF/MO £77,119 /PA £6,427 /MO |
| Space Use |
| Office |
| Condition |
| - |
| Available |
| Now |
7th Floor, Ste 750
| Size |
| 6,074 SF |
| Term |
| Negotiable |
| Rent |
| £18.48 /SF/PA £1.54 /SF/MO £112,223 /PA £9,352 /MO |
| Space Use |
| Office |
| Condition |
| - |
| Available |
| Now |
2nd Floor, Ste 220
| Size | 6,000-12,256 SF |
| Term | Negotiable |
| Rent | £18.48 /SF/PA |
| Space Use | Office |
| Condition | - |
| Available | Now |
MOVE-IN Condition. Elevator ID with glass entry. Perimeter office, large newly built out kitchen, conference room and open work area.
- Listed rate may not include certain utilities, building services and property expenses
- Can be combined with additional space(s) for up to 27,324 SF of adjacent space
3rd Floor, Ste 300
| Size | 8,904 SF |
| Term | Negotiable |
| Rent | Upon Application |
| Space Use | Office |
| Condition | - |
| Available | Now |
MOVE-IN Condition. Plug & Play suite with elevator ID and glass Entry.
- Space is in Excellent Condition
- Can be combined with additional space(s) for up to 27,324 SF of adjacent space
3rd Floor, Ste 310
| Size | 6,164 SF |
| Term | Negotiable |
| Rent | £18.48 /SF/PA |
| Space Use | Office |
| Condition | - |
| Available | Now |
Fully furnished SPEC SUITE. Corner suite with 5 private offices, kitchen, IT/server room and open work area with workstations.
- Listed rate may not include certain utilities, building services and property expenses
- Can be combined with additional space(s) for up to 27,324 SF of adjacent space
5th Floor, Ste 515
| Size | 2,000-5,716 SF |
| Term | Negotiable |
| Rent | £18.48 /SF/PA |
| Space Use | Office |
| Condition | - |
| Available | Now |
Double glass doors located directly off elevator lobby. Interior and exterior offices with abundant open window line providing great views and abundant natural light. Corner suite with existing kitchen.
- Listed rate may not include certain utilities, building services and property expenses
- Can be combined with additional space(s) for up to 14,428 SF of adjacent space
5th Floor, Ste 520
| Size | 2,721 SF |
| Term | Negotiable |
| Rent | £18.48 /SF/PA |
| Space Use | Office |
| Condition | - |
| Available | Now |
MOVE-IN CONDITION. Elevator ID with glass entrance door and great window line. Four private offices, conference room, IT & storage.
- Listed rate may not include certain utilities, building services and property expenses
- Can be combined with additional space(s) for up to 14,428 SF of adjacent space
5th Floor, Ste 525
| Size | 1,817 SF |
| Term | Negotiable |
| Rent | £18.48 /SF/PA |
| Space Use | Office |
| Condition | - |
| Available | Now |
Move-in condition. One office, large conference room and kitchenette.
- Listed rate may not include certain utilities, building services and property expenses
- Can be combined with additional space(s) for up to 14,428 SF of adjacent space
5th Floor, Ste 550
| Size | 4,174 SF |
| Term | Negotiable |
| Rent | £18.48 /SF/PA |
| Space Use | Office |
| Condition | - |
| Available | Now |
Move-in Condition. Corner suite with great views. 4 offices, kitchen, storage room and open work area. Contiguous with Suites 515 & 520.
- Listed rate may not include certain utilities, building services and property expenses
- Can be combined with additional space(s) for up to 14,428 SF of adjacent space
7th Floor, Ste 750
| Size | 6,074 SF |
| Term | Negotiable |
| Rent | £18.48 /SF/PA |
| Space Use | Office |
| Condition | - |
| Available | Now |
Heavily demised space ideal for medical or professional users.
- Listed rate may not include certain utilities, building services and property expenses
Property Overview
1933 North Meacham located just west of Route 53 with tollway access on North Schaumburg and minutes from the Woodfield Mall, I-90, and I-290, boasts such features as a 3 story interior atrium, an adjacent hotel/restaurant, on-site deli, handicap accessibility, on-Site management, fitness center, conference center, a pond, newly rennovated common areas, and ample parking (including underground executive spaces that can be reserved).
- 24 Hour Access
- Atrium
- Bus Route
- Conferencing Facility
- Fitness Centre
- Pond
- Property Manager on Site
- Restaurant
- Signage
PROPERTY FACTS
Presented by

1933 North Meacham | 1933 N Meacham Rd
Hmm, there seems to have been an error sending your message. Please try again.
Thanks! Your message was sent.



