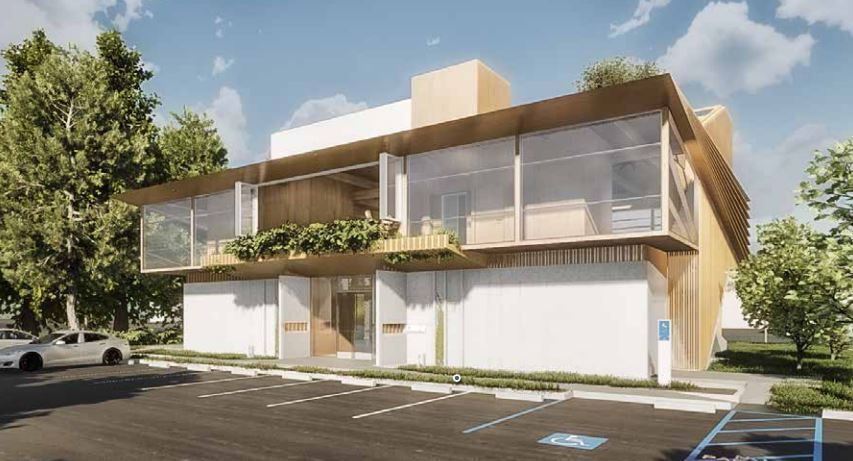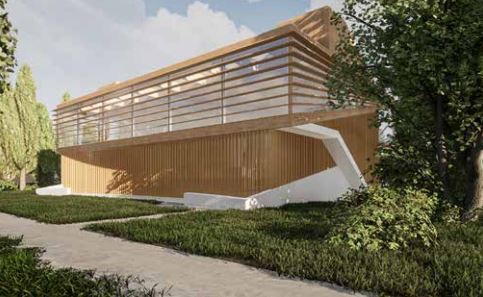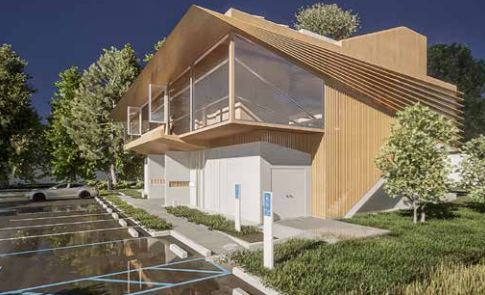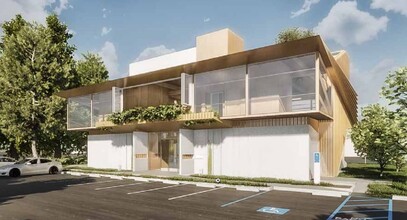
This feature is unavailable at the moment.
We apologize, but the feature you are trying to access is currently unavailable. We are aware of this issue and our team is working hard to resolve the matter.
Please check back in a few minutes. We apologize for the inconvenience.
- LoopNet Team
thank you

Your email has been sent!
1940 Hamilton Ave
3,992 - 7,985 SF of Office Space Available in San Jose, CA 95125



all available spaces(2)
Display Rent as
- Space
- Size
- Term
- Rent
- Space Use
- Condition
- Available
P R O P E R T Y- H I G H L I G H T S • Premier West Valley Location • Development Site / Lease Opportunity • .46 AC Parcel • 7,985 SF Proposed CLT Office • Split Level Design • Sustainable Design: Cross Laminated Timber • 1,500 SF Roof Deck • 35 Parking Stalls • EV Charging • Call to Tour • Call for Pricing
- Mostly Open Floor Plan Layout
- Space is in Excellent Condition
- Fits 10 - 32 People
- Can be combined with additional space(s) for up to 7,985 SF of adjacent space
P R O P E R T Y- H I G H L I G H T S • Premier West Valley Location • Development Site / Lease Opportunity • .46 AC Parcel • 7,985 SF Proposed CLT Office • Split Level Design • Sustainable Design: Cross Laminated Timber • 1,500 SF Roof Deck • 35 Parking Stalls • EV Charging • Call to Tour • Call for Pricing
- Mostly Open Floor Plan Layout
- Space is in Excellent Condition
- Fits 10 - 32 People
- Can be combined with additional space(s) for up to 7,985 SF of adjacent space
| Space | Size | Term | Rent | Space Use | Condition | Available |
| - | 3,992 SF | Negotiable | Upon Application Upon Application Upon Application Upon Application Upon Application Upon Application | Office | Shell Space | Now |
| 1st Floor | 3,993 SF | Negotiable | Upon Application Upon Application Upon Application Upon Application Upon Application Upon Application | Office | Shell Space | Now |
-
| Size |
| 3,992 SF |
| Term |
| Negotiable |
| Rent |
| Upon Application Upon Application Upon Application Upon Application Upon Application Upon Application |
| Space Use |
| Office |
| Condition |
| Shell Space |
| Available |
| Now |
1st Floor
| Size |
| 3,993 SF |
| Term |
| Negotiable |
| Rent |
| Upon Application Upon Application Upon Application Upon Application Upon Application Upon Application |
| Space Use |
| Office |
| Condition |
| Shell Space |
| Available |
| Now |
-
| Size | 3,992 SF |
| Term | Negotiable |
| Rent | Upon Application |
| Space Use | Office |
| Condition | Shell Space |
| Available | Now |
P R O P E R T Y- H I G H L I G H T S • Premier West Valley Location • Development Site / Lease Opportunity • .46 AC Parcel • 7,985 SF Proposed CLT Office • Split Level Design • Sustainable Design: Cross Laminated Timber • 1,500 SF Roof Deck • 35 Parking Stalls • EV Charging • Call to Tour • Call for Pricing
- Mostly Open Floor Plan Layout
- Fits 10 - 32 People
- Space is in Excellent Condition
- Can be combined with additional space(s) for up to 7,985 SF of adjacent space
1st Floor
| Size | 3,993 SF |
| Term | Negotiable |
| Rent | Upon Application |
| Space Use | Office |
| Condition | Shell Space |
| Available | Now |
P R O P E R T Y- H I G H L I G H T S • Premier West Valley Location • Development Site / Lease Opportunity • .46 AC Parcel • 7,985 SF Proposed CLT Office • Split Level Design • Sustainable Design: Cross Laminated Timber • 1,500 SF Roof Deck • 35 Parking Stalls • EV Charging • Call to Tour • Call for Pricing
- Mostly Open Floor Plan Layout
- Fits 10 - 32 People
- Space is in Excellent Condition
- Can be combined with additional space(s) for up to 7,985 SF of adjacent space
Property Overview
PROPERTY HIGHLIGHTS: • For Lease: Call for Pricing (Educational/Daycare/Preschool) • Premier West Valley Location • Detached Garage/Storage Square • 0.46 AC Parcel • Ample Parking & Area for Drop off/Pick up • Improvements Underway • Call to Tour
PROPERTY FACTS
Presented by

1940 Hamilton Ave
Hmm, there seems to have been an error sending your message. Please try again.
Thanks! Your message was sent.







