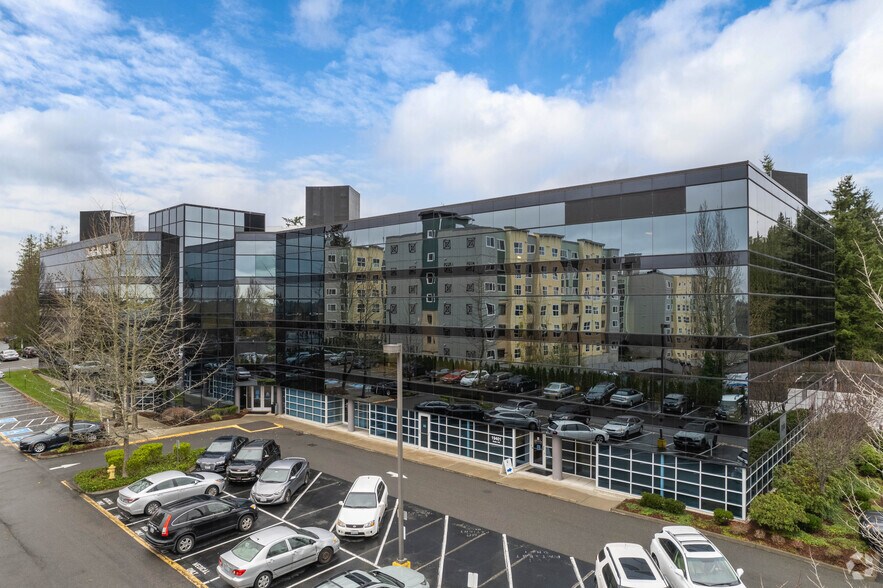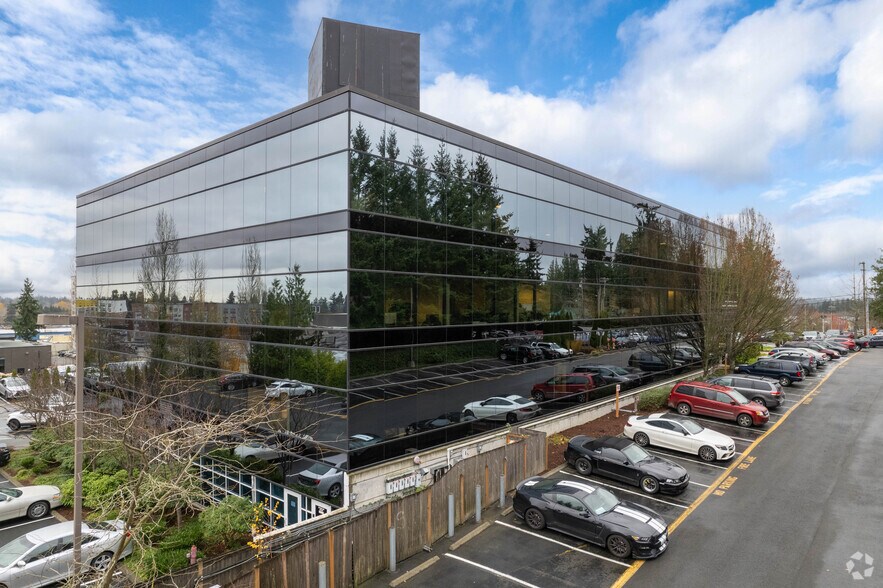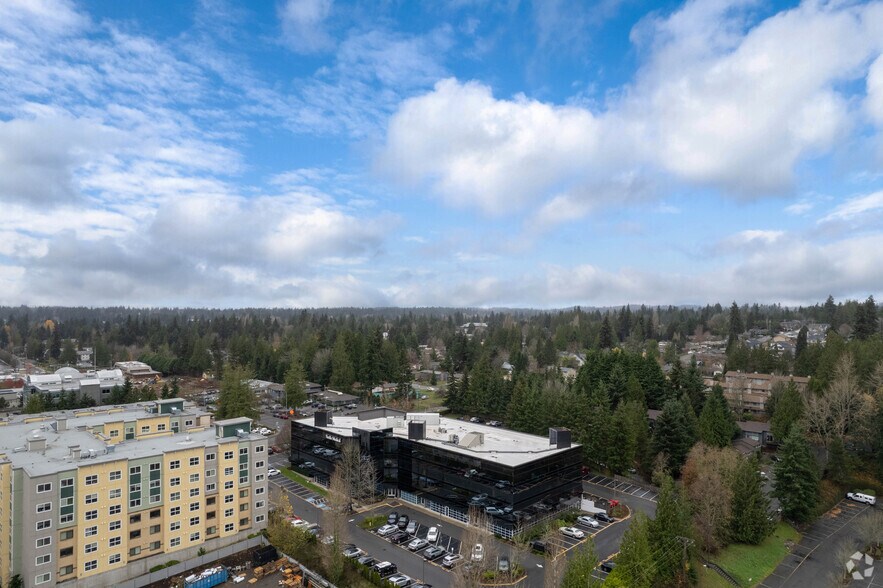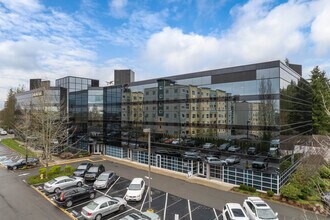
This feature is unavailable at the moment.
We apologize, but the feature you are trying to access is currently unavailable. We are aware of this issue and our team is working hard to resolve the matter.
Please check back in a few minutes. We apologize for the inconvenience.
- LoopNet Team
thank you

Your email has been sent!
Lynnwood Corporate Center 19401 40th Ave W
498 - 20,162 SF of Office Space Available in Lynnwood, WA 98036



all available spaces(8)
Display Rent as
- Space
- Size
- Term
- Rent
- Space Use
- Condition
- Available
Small office space with open work area, located right off lobby entrance. $1,675/month. Available now.
- Rate includes utilities, building services and property expenses
Office space with reception, kitchenette, 6 private offices on window line, 2 conference rooms, storage room and open work area.
- Lease rate does not include utilities, property expenses or building services
- Conference Rooms
- Kitchen
- 6 Private Offices
- Reception Area
3 private offices on window line, conference room, and open work area. Contiguous with 210.
- Lease rate does not include utilities, property expenses or building services
- Conference Rooms
- 3 Private Offices
Second floor office with open work space and 4 private offices with kitchenette. Contiguous with suites 210 and 270 for a total of 6,514 SF.
- Lease rate does not include utilities, property expenses or building services
- 4 Private Offices
Third floor office with 2 private offices, conference room, and open area. Extensive glass line.
- Lease rate does not include utilities, property expenses or building services
- Conference Rooms
- 2 Private Offices
- Finished Ceilings: 11 ft
Third floor space with 2 private offices.
- Lease rate does not include utilities, property expenses or building services
- 2 Private Offices
3 private offices, conference room, and open work area. Available 4/1/25.
- Lease rate does not include utilities, property expenses or building services
- 3 Private Offices
Third floor office with 2 private offices, conference room, and open area. Extensive glass line.
- Lease rate does not include utilities, property expenses or building services
- 2 Private Offices
| Space | Size | Term | Rent | Space Use | Condition | Available |
| 1st Floor, Ste 110 | 498 SF | Negotiable | Upon Application Upon Application Upon Application Upon Application Upon Application Upon Application | Office | - | Now |
| 2nd Floor, Ste 210 | 3,417-4,803 SF | Negotiable | £18.00 /SF/PA £1.50 /SF/MO £193.71 /m²/PA £16.14 /m²/MO £86,436 /PA £7,203 /MO | Office | - | 01/02/2025 |
| 2nd Floor, Ste 270 | 1,386-4,803 SF | Negotiable | £18.00 /SF/PA £1.50 /SF/MO £193.71 /m²/PA £16.14 /m²/MO £86,436 /PA £7,203 /MO | Office | - | 01/02/2025 |
| 2nd Floor, Ste 280 | 1,711 SF | Negotiable | £18.00 /SF/PA £1.50 /SF/MO £193.71 /m²/PA £16.14 /m²/MO £30,792 /PA £2,566 /MO | Office | - | 01/06/2025 |
| 3rd Floor, Ste 300 | 1,667 SF | Negotiable | £18.00 /SF/PA £1.50 /SF/MO £193.71 /m²/PA £16.14 /m²/MO £30,000 /PA £2,500 /MO | Office | - | 01/01/2025 |
| 3rd Floor, Ste 304 | 725 SF | Negotiable | £18.00 /SF/PA £1.50 /SF/MO £193.71 /m²/PA £16.14 /m²/MO £13,047 /PA £1,087 /MO | Office | - | 01/04/2025 |
| 3rd Floor, Ste 312 | 3,216 SF | Negotiable | £18.00 /SF/PA £1.50 /SF/MO £193.71 /m²/PA £16.14 /m²/MO £57,876 /PA £4,823 /MO | Office | - | 01/04/2025 |
| 4th Floor, Ste 400 | 2,739 SF | Negotiable | £18.00 /SF/PA £1.50 /SF/MO £193.71 /m²/PA £16.14 /m²/MO £49,292 /PA £4,108 /MO | Office | - | 01/01/2025 |
1st Floor, Ste 110
| Size |
| 498 SF |
| Term |
| Negotiable |
| Rent |
| Upon Application Upon Application Upon Application Upon Application Upon Application Upon Application |
| Space Use |
| Office |
| Condition |
| - |
| Available |
| Now |
2nd Floor, Ste 210
| Size |
| 3,417-4,803 SF |
| Term |
| Negotiable |
| Rent |
| £18.00 /SF/PA £1.50 /SF/MO £193.71 /m²/PA £16.14 /m²/MO £86,436 /PA £7,203 /MO |
| Space Use |
| Office |
| Condition |
| - |
| Available |
| 01/02/2025 |
2nd Floor, Ste 270
| Size |
| 1,386-4,803 SF |
| Term |
| Negotiable |
| Rent |
| £18.00 /SF/PA £1.50 /SF/MO £193.71 /m²/PA £16.14 /m²/MO £86,436 /PA £7,203 /MO |
| Space Use |
| Office |
| Condition |
| - |
| Available |
| 01/02/2025 |
2nd Floor, Ste 280
| Size |
| 1,711 SF |
| Term |
| Negotiable |
| Rent |
| £18.00 /SF/PA £1.50 /SF/MO £193.71 /m²/PA £16.14 /m²/MO £30,792 /PA £2,566 /MO |
| Space Use |
| Office |
| Condition |
| - |
| Available |
| 01/06/2025 |
3rd Floor, Ste 300
| Size |
| 1,667 SF |
| Term |
| Negotiable |
| Rent |
| £18.00 /SF/PA £1.50 /SF/MO £193.71 /m²/PA £16.14 /m²/MO £30,000 /PA £2,500 /MO |
| Space Use |
| Office |
| Condition |
| - |
| Available |
| 01/01/2025 |
3rd Floor, Ste 304
| Size |
| 725 SF |
| Term |
| Negotiable |
| Rent |
| £18.00 /SF/PA £1.50 /SF/MO £193.71 /m²/PA £16.14 /m²/MO £13,047 /PA £1,087 /MO |
| Space Use |
| Office |
| Condition |
| - |
| Available |
| 01/04/2025 |
3rd Floor, Ste 312
| Size |
| 3,216 SF |
| Term |
| Negotiable |
| Rent |
| £18.00 /SF/PA £1.50 /SF/MO £193.71 /m²/PA £16.14 /m²/MO £57,876 /PA £4,823 /MO |
| Space Use |
| Office |
| Condition |
| - |
| Available |
| 01/04/2025 |
4th Floor, Ste 400
| Size |
| 2,739 SF |
| Term |
| Negotiable |
| Rent |
| £18.00 /SF/PA £1.50 /SF/MO £193.71 /m²/PA £16.14 /m²/MO £49,292 /PA £4,108 /MO |
| Space Use |
| Office |
| Condition |
| - |
| Available |
| 01/01/2025 |
1st Floor, Ste 110
| Size | 498 SF |
| Term | Negotiable |
| Rent | Upon Application |
| Space Use | Office |
| Condition | - |
| Available | Now |
Small office space with open work area, located right off lobby entrance. $1,675/month. Available now.
- Rate includes utilities, building services and property expenses
2nd Floor, Ste 210
| Size | 3,417-4,803 SF |
| Term | Negotiable |
| Rent | £18.00 /SF/PA |
| Space Use | Office |
| Condition | - |
| Available | 01/02/2025 |
Office space with reception, kitchenette, 6 private offices on window line, 2 conference rooms, storage room and open work area.
- Lease rate does not include utilities, property expenses or building services
- 6 Private Offices
- Conference Rooms
- Reception Area
- Kitchen
2nd Floor, Ste 270
| Size | 1,386-4,803 SF |
| Term | Negotiable |
| Rent | £18.00 /SF/PA |
| Space Use | Office |
| Condition | - |
| Available | 01/02/2025 |
3 private offices on window line, conference room, and open work area. Contiguous with 210.
- Lease rate does not include utilities, property expenses or building services
- 3 Private Offices
- Conference Rooms
2nd Floor, Ste 280
| Size | 1,711 SF |
| Term | Negotiable |
| Rent | £18.00 /SF/PA |
| Space Use | Office |
| Condition | - |
| Available | 01/06/2025 |
Second floor office with open work space and 4 private offices with kitchenette. Contiguous with suites 210 and 270 for a total of 6,514 SF.
- Lease rate does not include utilities, property expenses or building services
- 4 Private Offices
3rd Floor, Ste 300
| Size | 1,667 SF |
| Term | Negotiable |
| Rent | £18.00 /SF/PA |
| Space Use | Office |
| Condition | - |
| Available | 01/01/2025 |
Third floor office with 2 private offices, conference room, and open area. Extensive glass line.
- Lease rate does not include utilities, property expenses or building services
- 2 Private Offices
- Conference Rooms
- Finished Ceilings: 11 ft
3rd Floor, Ste 304
| Size | 725 SF |
| Term | Negotiable |
| Rent | £18.00 /SF/PA |
| Space Use | Office |
| Condition | - |
| Available | 01/04/2025 |
Third floor space with 2 private offices.
- Lease rate does not include utilities, property expenses or building services
- 2 Private Offices
3rd Floor, Ste 312
| Size | 3,216 SF |
| Term | Negotiable |
| Rent | £18.00 /SF/PA |
| Space Use | Office |
| Condition | - |
| Available | 01/04/2025 |
3 private offices, conference room, and open work area. Available 4/1/25.
- Lease rate does not include utilities, property expenses or building services
- 3 Private Offices
4th Floor, Ste 400
| Size | 2,739 SF |
| Term | Negotiable |
| Rent | £18.00 /SF/PA |
| Space Use | Office |
| Condition | - |
| Available | 01/01/2025 |
Third floor office with 2 private offices, conference room, and open area. Extensive glass line.
- Lease rate does not include utilities, property expenses or building services
- 2 Private Offices
Property Overview
High-image corporate and medical facility with outstanding access. Located less than a mile from Lynnwood Transit Center and Alderwood Mall. NNNs include janitorial. 5% leasing commission. High-image corporate and medical facility with outstanding access. Located less than a mile from Lynnwood Transit Center and Alderwood Mall. NNNs include janitorial. 5% leasing commission.
PROPERTY FACTS
Presented by

Lynnwood Corporate Center | 19401 40th Ave W
Hmm, there seems to have been an error sending your message. Please try again.
Thanks! Your message was sent.




