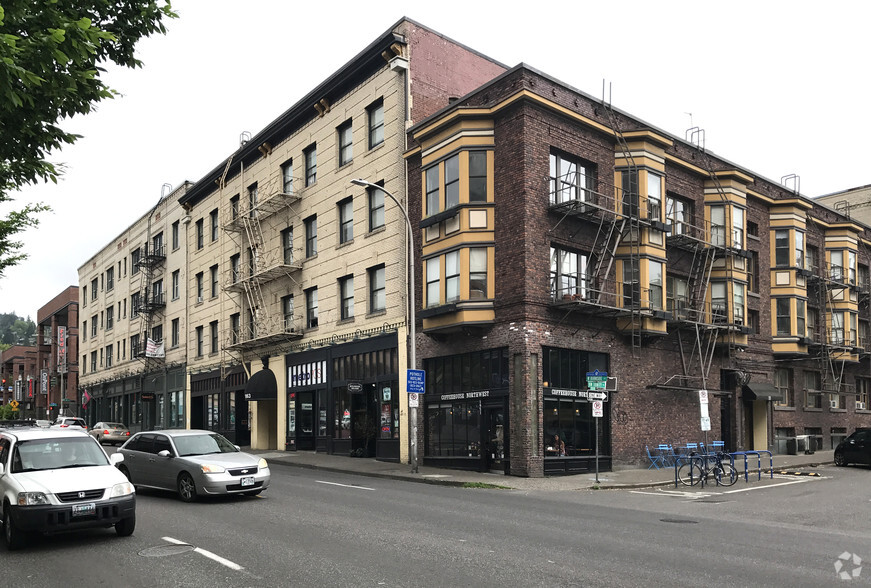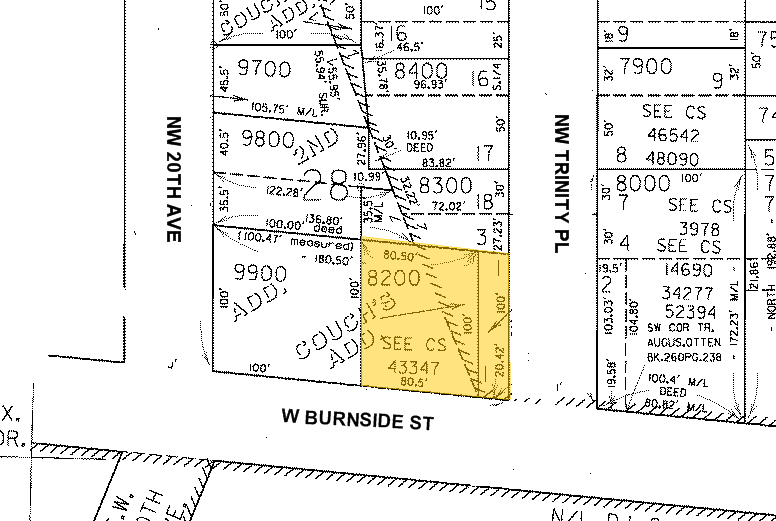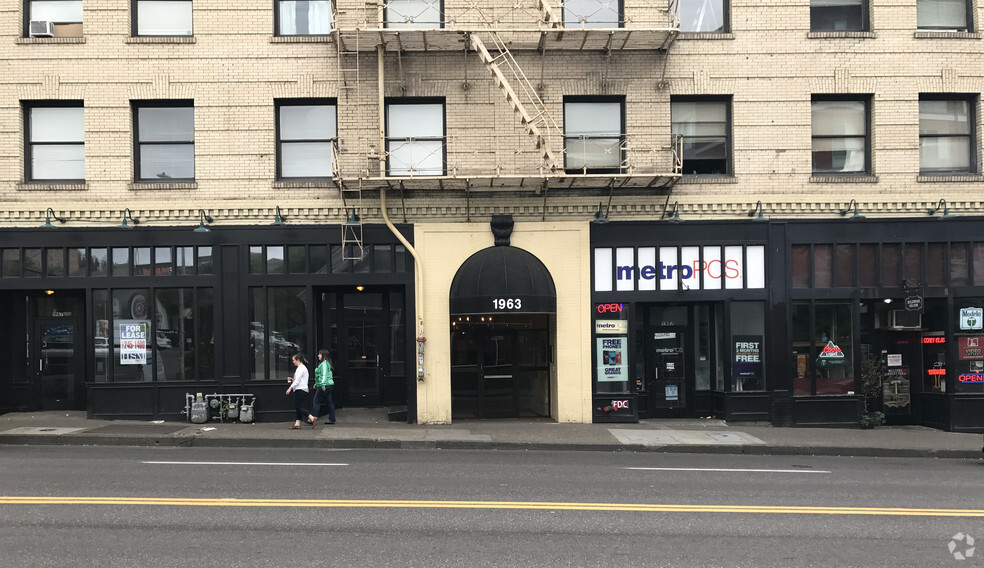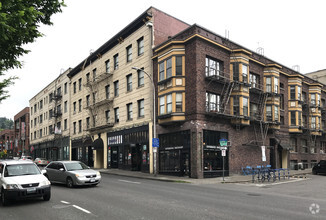
This feature is unavailable at the moment.
We apologize, but the feature you are trying to access is currently unavailable. We are aware of this issue and our team is working hard to resolve the matter.
Please check back in a few minutes. We apologize for the inconvenience.
- LoopNet Team
thank you

Your email has been sent!
Cambridge & Trinity Apartments 1951-1967 NW Burnside St
850 - 3,932 SF of Retail Space Available in Portland, OR 97209



Highlights
- Heavy Daytime Foot Traffic and High Vehicle Counts on Burnside
- Recently renovated with ADA-compliant restrooms
- Preserved character: Exposed brick and wood floors intact
- Classic Portland Architecture Across from Providence Park
- Some restaurant Infrastructure in Place
- High Ceilings and Ample Natural Light
all available spaces(2)
Display Rent as
- Space
- Size
- Term
- Rent
- Space Use
- Condition
- Available
This second-generation retail space has great visibility to W. Burnside and Providence Park, with heavy traffic counts. A dedicated restroom and back office/storage are included within the space.
- Lease rate does not include utilities, property expenses or building services
This second-generation restaurant space comes with a Type 1 hood, two updated multi-stall, ADA restrooms and basement space available for additional storage and/or walk-in. The space has vaulted ceilings, exposed brick and finished hardwood floors.
- Lease rate does not include utilities, property expenses or building services
- Fully Built-Out as a Restaurant or Café Space
| Space | Size | Term | Rent | Space Use | Condition | Available |
| 1st Floor, Ste 1957 | 850 SF | Negotiable | £15.69 /SF/PA £1.31 /SF/MO £168.87 /m²/PA £14.07 /m²/MO £13,335 /PA £1,111 /MO | Retail | Full Build-Out | Now |
| 1st Floor, Ste 1967 | 3,082 SF | Negotiable | £15.69 /SF/PA £1.31 /SF/MO £168.87 /m²/PA £14.07 /m²/MO £48,351 /PA £4,029 /MO | Retail | Full Build-Out | Now |
1st Floor, Ste 1957
| Size |
| 850 SF |
| Term |
| Negotiable |
| Rent |
| £15.69 /SF/PA £1.31 /SF/MO £168.87 /m²/PA £14.07 /m²/MO £13,335 /PA £1,111 /MO |
| Space Use |
| Retail |
| Condition |
| Full Build-Out |
| Available |
| Now |
1st Floor, Ste 1967
| Size |
| 3,082 SF |
| Term |
| Negotiable |
| Rent |
| £15.69 /SF/PA £1.31 /SF/MO £168.87 /m²/PA £14.07 /m²/MO £48,351 /PA £4,029 /MO |
| Space Use |
| Retail |
| Condition |
| Full Build-Out |
| Available |
| Now |
1st Floor, Ste 1957
| Size | 850 SF |
| Term | Negotiable |
| Rent | £15.69 /SF/PA |
| Space Use | Retail |
| Condition | Full Build-Out |
| Available | Now |
This second-generation retail space has great visibility to W. Burnside and Providence Park, with heavy traffic counts. A dedicated restroom and back office/storage are included within the space.
- Lease rate does not include utilities, property expenses or building services
1st Floor, Ste 1967
| Size | 3,082 SF |
| Term | Negotiable |
| Rent | £15.69 /SF/PA |
| Space Use | Retail |
| Condition | Full Build-Out |
| Available | Now |
This second-generation restaurant space comes with a Type 1 hood, two updated multi-stall, ADA restrooms and basement space available for additional storage and/or walk-in. The space has vaulted ceilings, exposed brick and finished hardwood floors.
- Lease rate does not include utilities, property expenses or building services
- Fully Built-Out as a Restaurant or Café Space
PROPERTY FACTS FOR 1951-1967 NW Burnside St , Portland, OR 97209
| Property Type | Residential | Building Size | 51,727 SF |
| Property Subtype | Apartment | Year Built/Renovated | 1910/2005 |
| Apartment Style | Mid Rise |
| Property Type | Residential |
| Property Subtype | Apartment |
| Apartment Style | Mid Rise |
| Building Size | 51,727 SF |
| Year Built/Renovated | 1910/2005 |
About the Property
Prime location directly opposite Providence Park in a building showcasing classic Portland architecture.? These recently updated spaces combine modern amenities with preserved historical charm, offering an excellent opportunity for a variety of businesses, particularly in the food service industry.
Nearby Major Retailers










Presented by

Cambridge & Trinity Apartments | 1951-1967 NW Burnside St
Hmm, there seems to have been an error sending your message. Please try again.
Thanks! Your message was sent.






