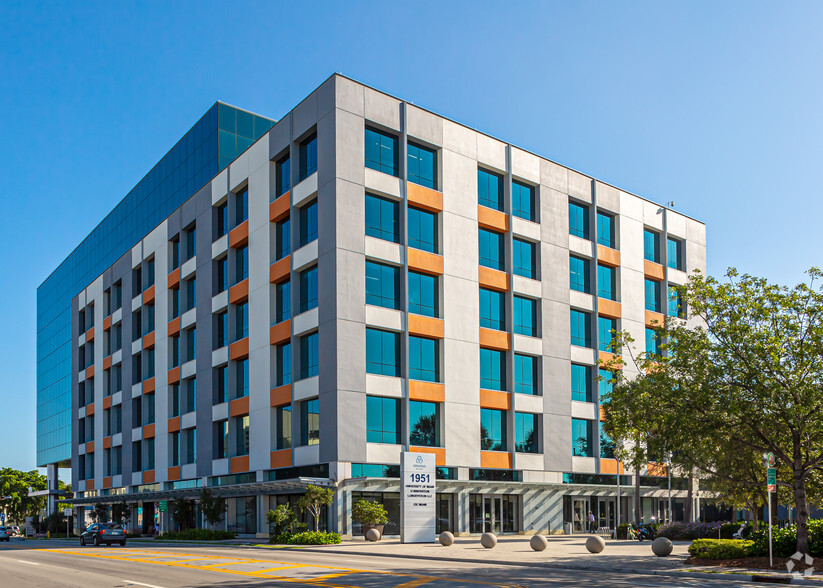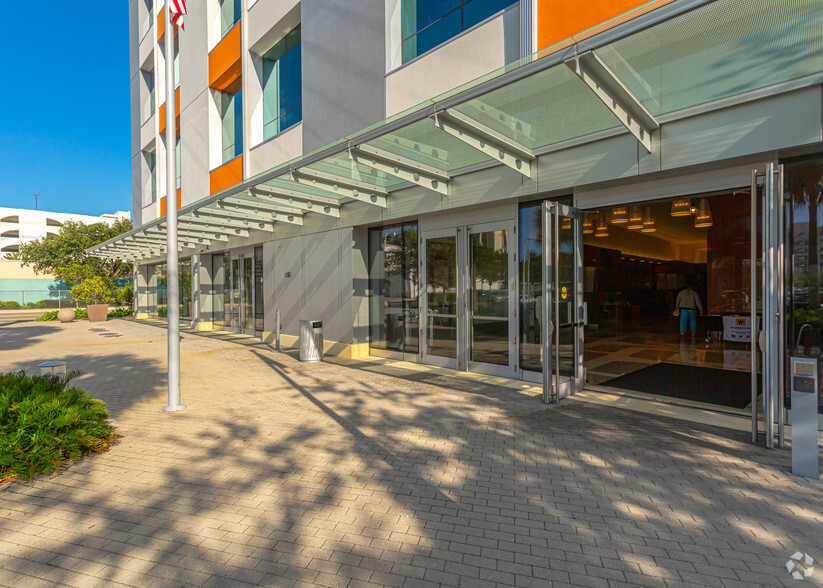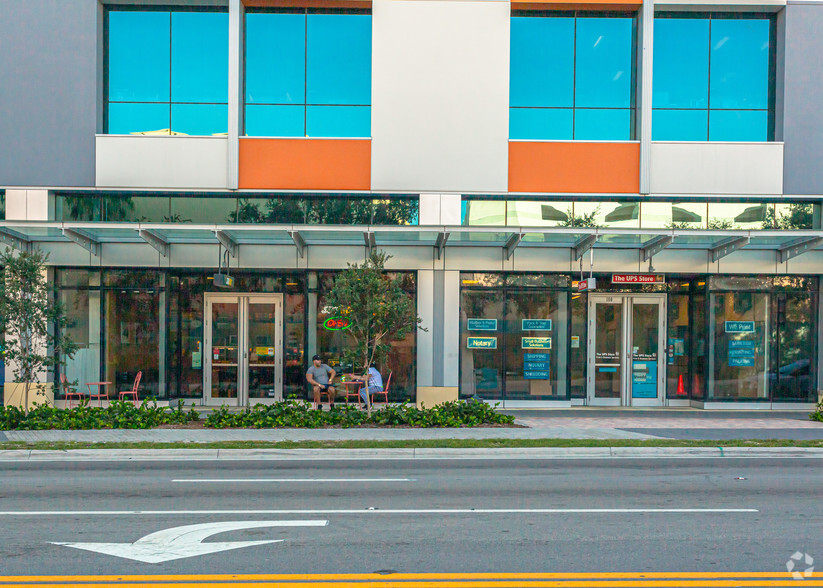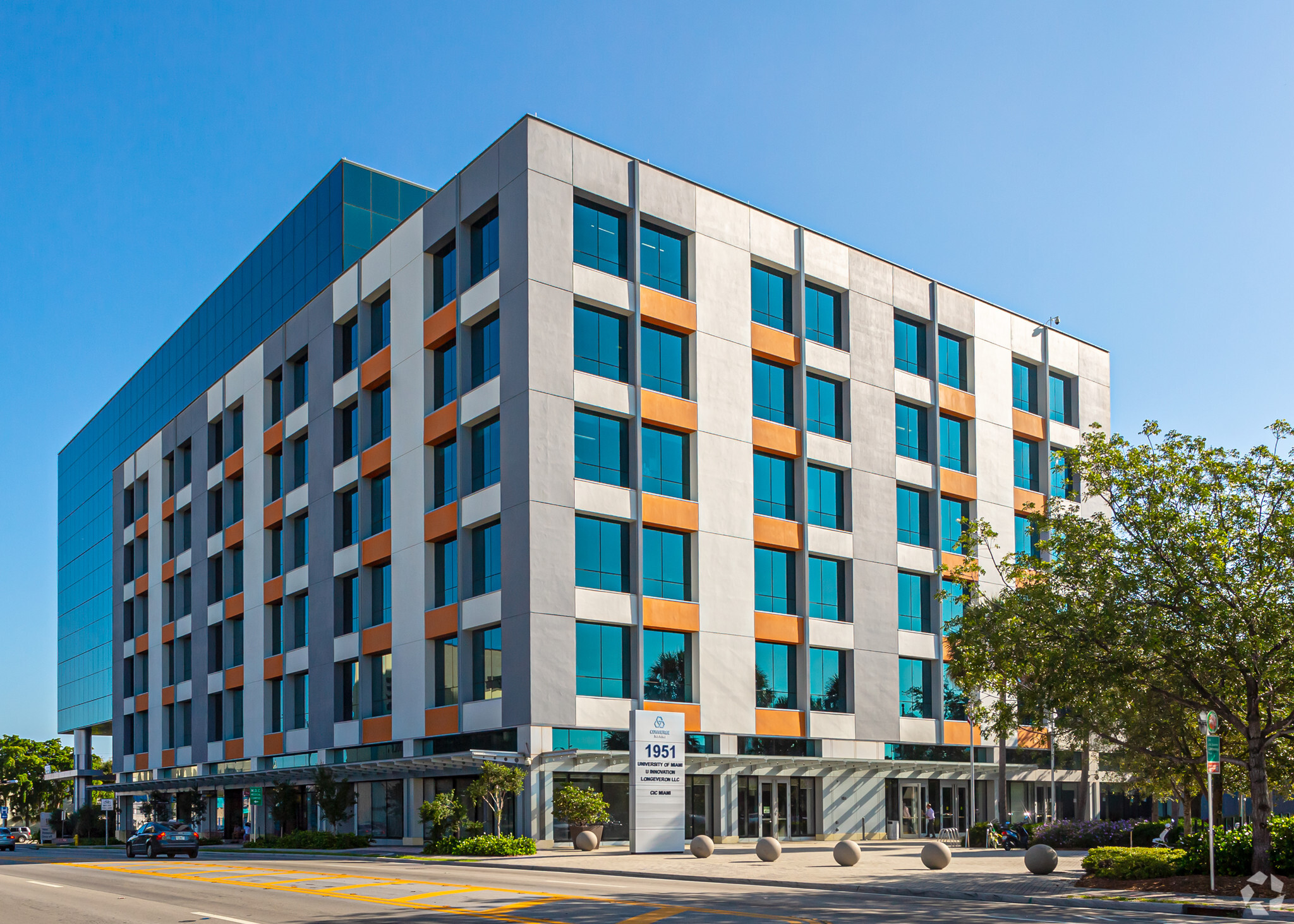Univ. of Miami Life Science and Technology 1951 NW 7th Ave 4,006 - 42,399 SF of 4-Star Space Available in Miami, FL 33136



HIGHLIGHTS
- Bio-Tech/Lab Space, Conferencing Facility, 24/7 AC, Cafe, UPS on-site
ALL AVAILABLE SPACES(2)
Display Rent as
- SPACE
- SIZE
- TERM
- RENT
- SPACE USE
- CONDITION
- AVAILABLE
Corner unit with stunning views. Perfect space for LIFE SCIENCE, MEDICAL and OFFICE.
- Lease rate does not include utilities, property expenses or building services
- $45/SF NNN
- Mostly Open Floor Plan Layout
Amazing PH space with phenomenal views, exposed ceilings, tons of natural light and polished concrete floors.
- Lease rate does not include utilities, property expenses or building services
- Mostly Open Floor Plan Layout
- Modern design
- Lots of natural light
- Fully Built-Out as Standard Office
- Conference Rooms
- Modern design
- Located near Wynwood, Health District, Downtown
| Space | Size | Term | Rent | Space Use | Condition | Available |
| 5th Floor, Ste 530 | 4,006 SF | 7 Years | £33.92 /SF/PA | Office/Medical | Shell Space | Now |
| 6th Floor, Ste 600 | 10,000-38,393 SF | 7-10 Years | £33.92 /SF/PA | Office | Full Build-Out | Now |
5th Floor, Ste 530
| Size |
| 4,006 SF |
| Term |
| 7 Years |
| Rent |
| £33.92 /SF/PA |
| Space Use |
| Office/Medical |
| Condition |
| Shell Space |
| Available |
| Now |
6th Floor, Ste 600
| Size |
| 10,000-38,393 SF |
| Term |
| 7-10 Years |
| Rent |
| £33.92 /SF/PA |
| Space Use |
| Office |
| Condition |
| Full Build-Out |
| Available |
| Now |
PROPERTY OVERVIEW
UNIQUE BUILDING FEATURES - Emergency power generator delivering up to ±4 watts PSF - Hurricane resistant design to withstand Category 4 winds - 24/7 building access available with card key - Direct connection to the NAP - On-site parking garage with valet ON-SITE AMENITIES - Conference Center totaling ± 2,000 SF available for tenants - Café - UPS Store - Subway - First Horizon Bank - Landscaped terrace and outdoor seating CERTIFICATIONS: - LEED Certified Gold









