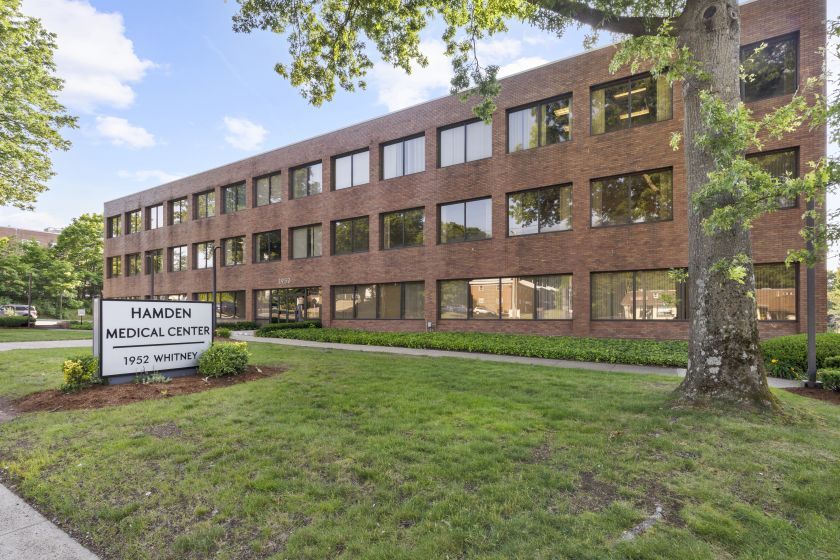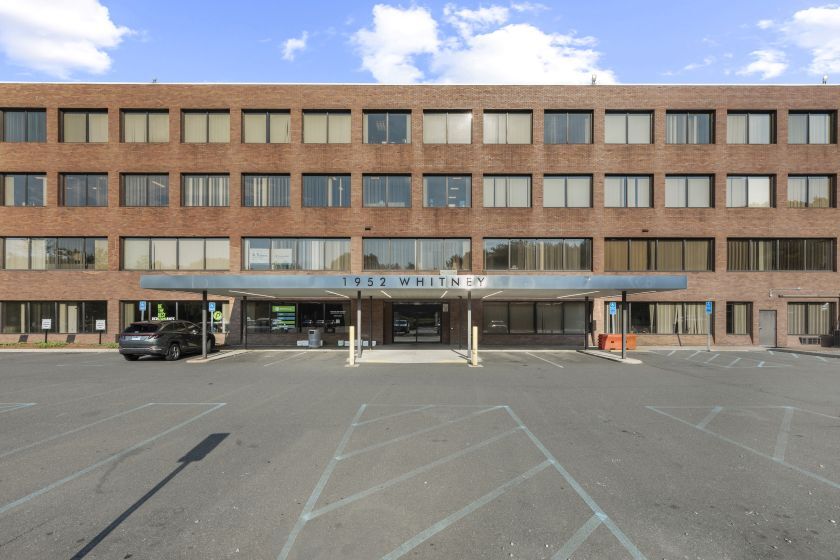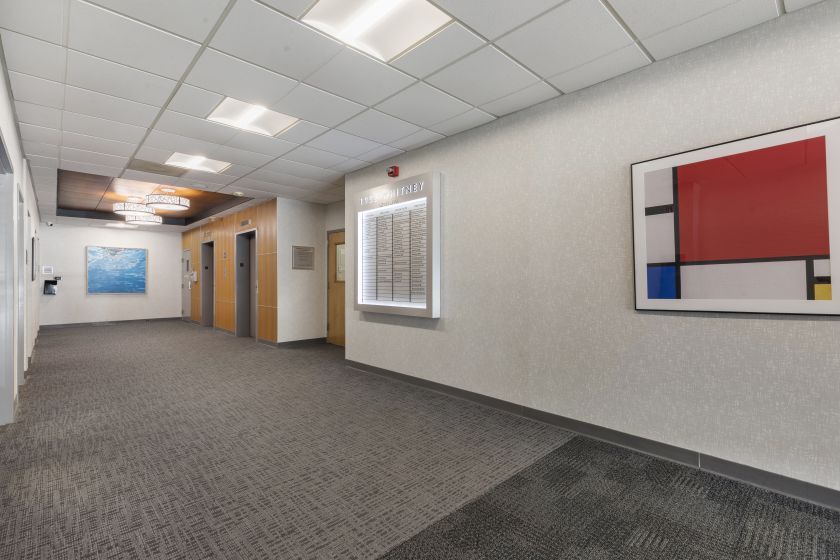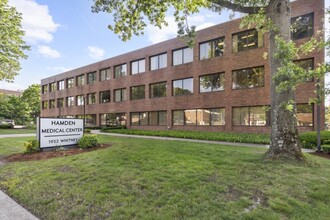
This feature is unavailable at the moment.
We apologize, but the feature you are trying to access is currently unavailable. We are aware of this issue and our team is working hard to resolve the matter.
Please check back in a few minutes. We apologize for the inconvenience.
- LoopNet Team
thank you

Your email has been sent!
1952 Whitney Ave
902 - 12,942 SF of Medical Space Available in Hamden, CT 06517



Highlights
- Medical Office space for Lease professional 4-story building
- Ample Parking & Convenient Access to Highways
- Great Frontage, Signage, & Visibility | ADT: 15,000
- Canopy Entrance for Covered Patient Drop-off /Pick-up & Elevator Access
- Close Proximity to Hospitals
all available spaces(6)
Display Rent as
- Space
- Size
- Term
- Rent
- Space Use
- Condition
- Available
902 SF Medical Office space for Lease on ground level.
Corner Suite directly off of 1st floor lobby. Great natural light and built-out with perimeter offices and interior exam/procedure rooms.
- Partially Built-Out as Standard Medical Space
2nd Floor Availability consisting of 3,570 SF. Elevator access.
1,410 SF Medical / Office space available for 3rd Floor with elevator access.
996 SF Medical Office space available on the 3rd floor with elevator access.
1,436 SF Medical Office space for Lease on 3rd floor with elevator access
| Space | Size | Term | Rent | Space Use | Condition | Available |
| Lower Level | 902 SF | Negotiable | Upon Application Upon Application Upon Application Upon Application Upon Application Upon Application | Medical | - | Now |
| 1st Floor, Ste #101 | 4,628 SF | Negotiable | Upon Application Upon Application Upon Application Upon Application Upon Application Upon Application | Medical | Partial Build-Out | Now |
| 2nd Floor, Ste #202 | 3,570 SF | Negotiable | Upon Application Upon Application Upon Application Upon Application Upon Application Upon Application | Medical | Shell Space | Now |
| 3rd Floor, Ste #301 | 1,410 SF | Negotiable | Upon Application Upon Application Upon Application Upon Application Upon Application Upon Application | Medical | - | Now |
| 3rd Floor, Ste #305 | 996 SF | Negotiable | Upon Application Upon Application Upon Application Upon Application Upon Application Upon Application | Medical | - | Now |
| 3rd Floor, Ste #307 | 1,436 SF | Negotiable | Upon Application Upon Application Upon Application Upon Application Upon Application Upon Application | Medical | - | Now |
Lower Level
| Size |
| 902 SF |
| Term |
| Negotiable |
| Rent |
| Upon Application Upon Application Upon Application Upon Application Upon Application Upon Application |
| Space Use |
| Medical |
| Condition |
| - |
| Available |
| Now |
1st Floor, Ste #101
| Size |
| 4,628 SF |
| Term |
| Negotiable |
| Rent |
| Upon Application Upon Application Upon Application Upon Application Upon Application Upon Application |
| Space Use |
| Medical |
| Condition |
| Partial Build-Out |
| Available |
| Now |
2nd Floor, Ste #202
| Size |
| 3,570 SF |
| Term |
| Negotiable |
| Rent |
| Upon Application Upon Application Upon Application Upon Application Upon Application Upon Application |
| Space Use |
| Medical |
| Condition |
| Shell Space |
| Available |
| Now |
3rd Floor, Ste #301
| Size |
| 1,410 SF |
| Term |
| Negotiable |
| Rent |
| Upon Application Upon Application Upon Application Upon Application Upon Application Upon Application |
| Space Use |
| Medical |
| Condition |
| - |
| Available |
| Now |
3rd Floor, Ste #305
| Size |
| 996 SF |
| Term |
| Negotiable |
| Rent |
| Upon Application Upon Application Upon Application Upon Application Upon Application Upon Application |
| Space Use |
| Medical |
| Condition |
| - |
| Available |
| Now |
3rd Floor, Ste #307
| Size |
| 1,436 SF |
| Term |
| Negotiable |
| Rent |
| Upon Application Upon Application Upon Application Upon Application Upon Application Upon Application |
| Space Use |
| Medical |
| Condition |
| - |
| Available |
| Now |
Lower Level
| Size | 902 SF |
| Term | Negotiable |
| Rent | Upon Application |
| Space Use | Medical |
| Condition | - |
| Available | Now |
902 SF Medical Office space for Lease on ground level.
1st Floor, Ste #101
| Size | 4,628 SF |
| Term | Negotiable |
| Rent | Upon Application |
| Space Use | Medical |
| Condition | Partial Build-Out |
| Available | Now |
Corner Suite directly off of 1st floor lobby. Great natural light and built-out with perimeter offices and interior exam/procedure rooms.
- Partially Built-Out as Standard Medical Space
2nd Floor, Ste #202
| Size | 3,570 SF |
| Term | Negotiable |
| Rent | Upon Application |
| Space Use | Medical |
| Condition | Shell Space |
| Available | Now |
2nd Floor Availability consisting of 3,570 SF. Elevator access.
3rd Floor, Ste #301
| Size | 1,410 SF |
| Term | Negotiable |
| Rent | Upon Application |
| Space Use | Medical |
| Condition | - |
| Available | Now |
1,410 SF Medical / Office space available for 3rd Floor with elevator access.
3rd Floor, Ste #305
| Size | 996 SF |
| Term | Negotiable |
| Rent | Upon Application |
| Space Use | Medical |
| Condition | - |
| Available | Now |
996 SF Medical Office space available on the 3rd floor with elevator access.
3rd Floor, Ste #307
| Size | 1,436 SF |
| Term | Negotiable |
| Rent | Upon Application |
| Space Use | Medical |
| Condition | - |
| Available | Now |
1,436 SF Medical Office space for Lease on 3rd floor with elevator access
Property Overview
O,R&L Commercial is pleased to offer Medical Office space for Lease located in a nicely maintained 4-story brick building located on Whitney Ave in Hamden, CT. There are various suites availability ranging from 900 SF up to 4,600 SF. The property has great signage and great frontage & visibility on Whitney Ave with average daily traffic of approximately 15,000 vechicles per day. Ample parking, canopy covered patient drop-off/pick-up, 2 elevators & convenient access to highways. Call Listing Brokers for Lease Rates.
- Property Manager on Site
- Signage
PROPERTY FACTS
Presented by

1952 Whitney Ave
Hmm, there seems to have been an error sending your message. Please try again.
Thanks! Your message was sent.










