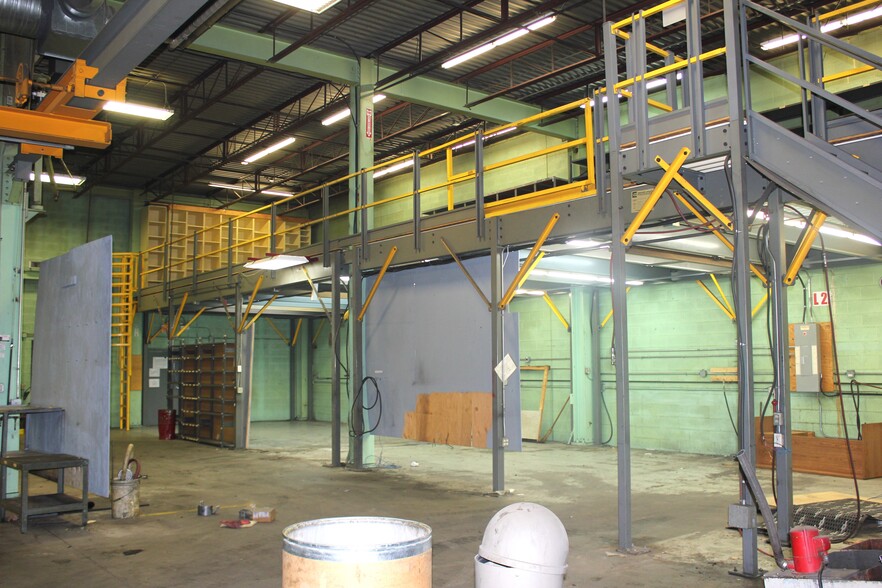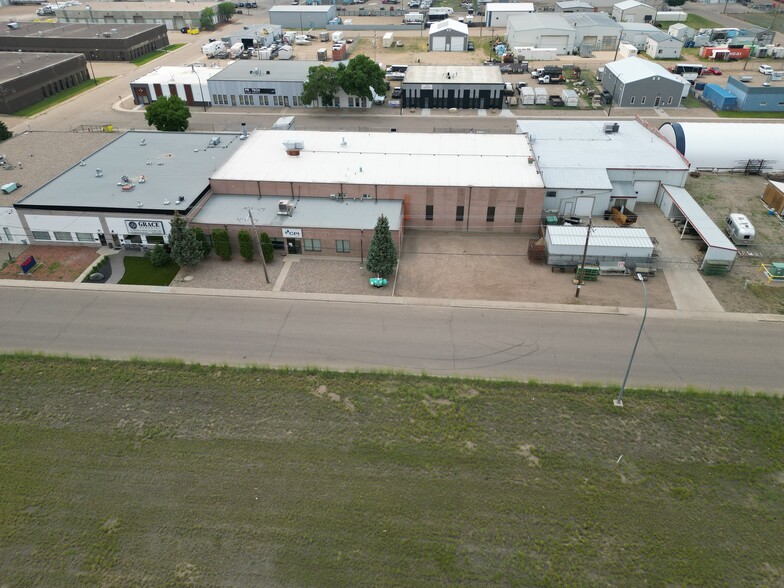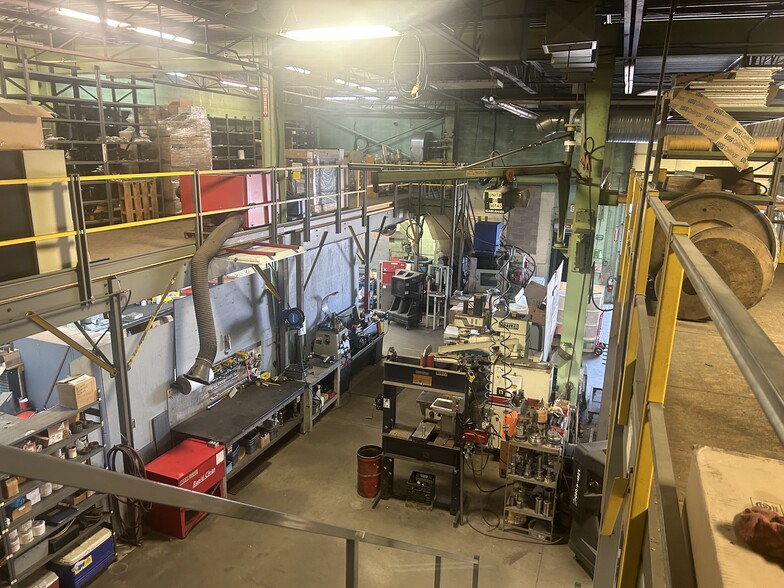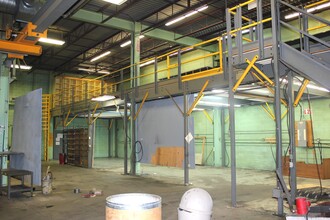
1954 10 Av NW
This feature is unavailable at the moment.
We apologize, but the feature you are trying to access is currently unavailable. We are aware of this issue and our team is working hard to resolve the matter.
Please check back in a few minutes. We apologize for the inconvenience.
- LoopNet Team
thank you

Your email has been sent!
1954 10 Av NW
25,868 SF Industrial Building Medicine Hat, AB T1C 1T5 £891,769 (£34/SF)



Executive Summary
Solid Industrial building in Brier Park, Medicine Hat. This facility has over 22,000 sq ft on the main floor and 3,700 sq ft of mezzanine/second floor office space. Previously occupied by a machine shop, this building has 600 amp power, 3-5 ton rail cranes, 1- 3 ton rail crane and a couple jib cranes. The original building is block construction with office development in the front and shop with staff washrooms, staff room and second floor office space. The addition has approximately 3,600 sq ft of shop space that is air conditioned. The yard is fully fenced and paved. The roof on the main building was just replaced with a rubber membrane this year.
Property Facts
| Price | £891,769 | Lot Size | 0.88 AC |
| Price Per SF | £34 | Rentable Building Area | 25,868 SF |
| Sale Type | Investment or Owner User | Number of Floors | 2 |
| Property Type | Industrial | Year Built | 1985 |
| Property Subtype | Warehouse | Tenancy | Single |
| Building Class | C | Parking Ratio | 0.39/1,000 SF |
| Price | £891,769 |
| Price Per SF | £34 |
| Sale Type | Investment or Owner User |
| Property Type | Industrial |
| Property Subtype | Warehouse |
| Building Class | C |
| Lot Size | 0.88 AC |
| Rentable Building Area | 25,868 SF |
| Number of Floors | 2 |
| Year Built | 1985 |
| Tenancy | Single |
| Parking Ratio | 0.39/1,000 SF |
1 of 1
zoning
| Zoning Code | I-G (General Industrial) |
| I-G (General Industrial) |
1 of 62
VIDEOS
3D TOUR
PHOTOS
STREET VIEW
STREET
MAP
1 of 1
Presented by

1954 10 Av NW
Already a member? Log In
Hmm, there seems to have been an error sending your message. Please try again.
Thanks! Your message was sent.


