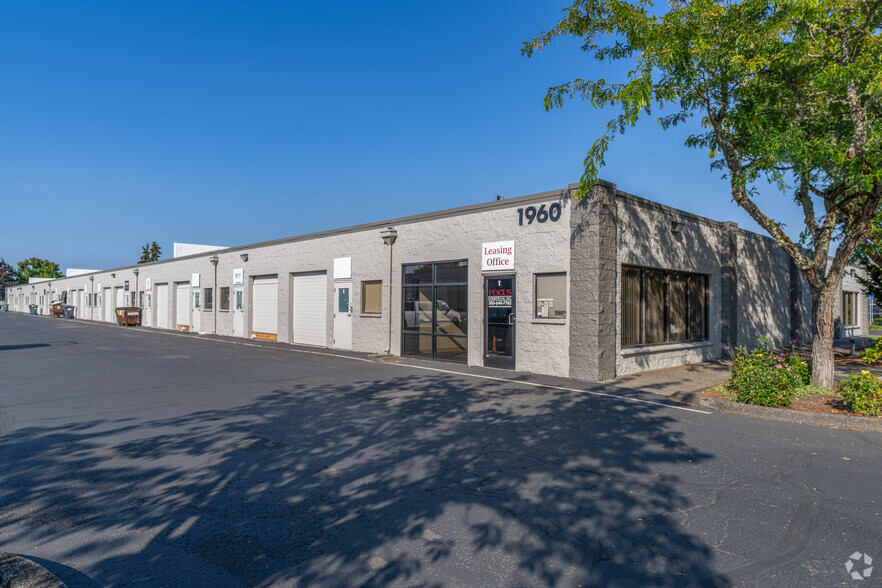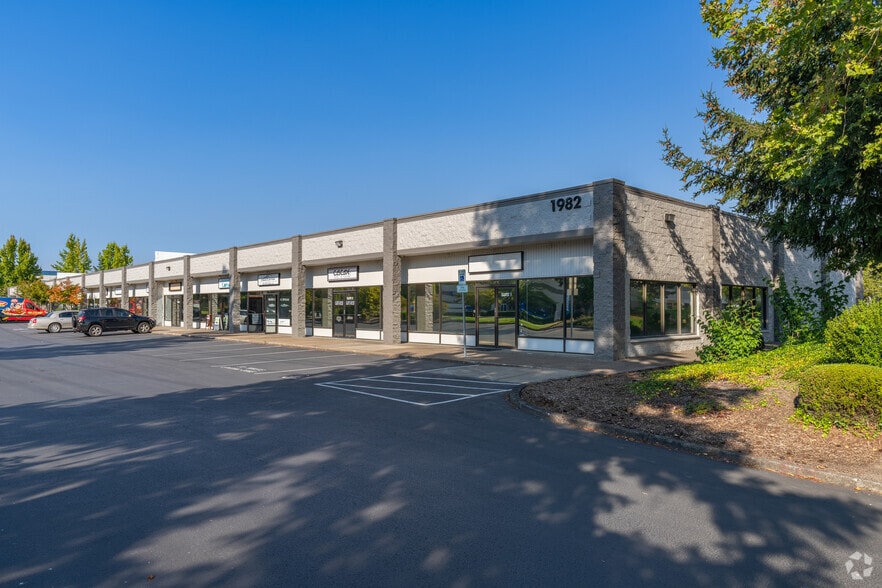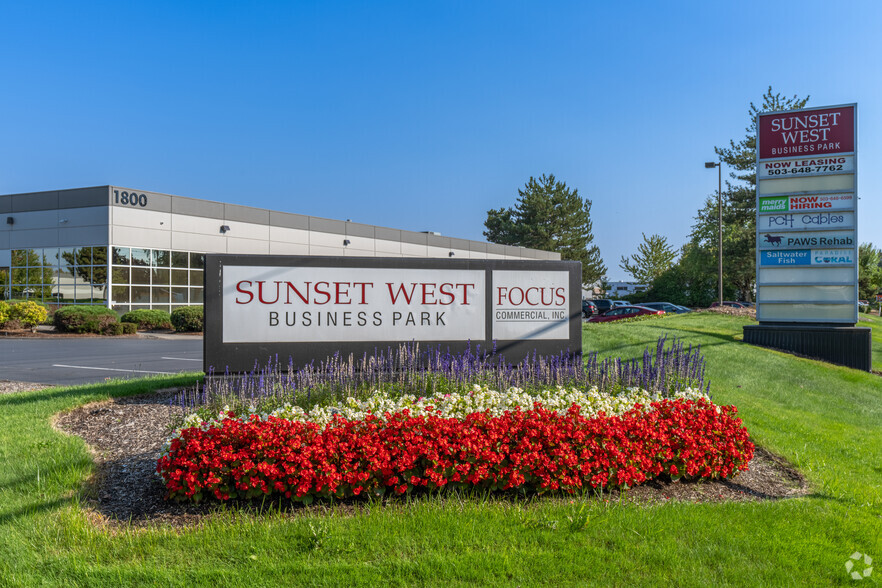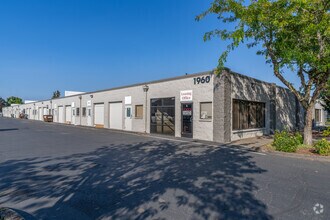
This feature is unavailable at the moment.
We apologize, but the feature you are trying to access is currently unavailable. We are aware of this issue and our team is working hard to resolve the matter.
Please check back in a few minutes. We apologize for the inconvenience.
- LoopNet Team
thank you

Your email has been sent!
1960 NE 25th Ave
700 - 7,232 SF of Space Available in Hillsboro, OR 97124





Highlights
- Prime industrial asset conveniently located near the Hillsboro Airport with easy access to Highway 26 and Tualatin Valley Highway.
- Located less than 25 minutes from downtown Portland and downtown Beaverton via Highway 26 (64,000 VPD).
- Space is suitable for warehouse, office or manufacturing, catering to a wide array of business needs.
- Space is suitable for warehouse, office or manufacturing, catering to a wide array of business needs.
- Property features include 3-phase power, fire sprinkler system, UPS and Fed-Ex drop boxes, professional on-site management, and more.
Features
all available spaces(4)
Display Rent as
- Space
- Size
- Term
- Rent
- Space Use
- Condition
- Available
This office/warehouse space has excellent 25th Avenue frontage and offers great parking, two grade level roll-up doors, and professional onsite property management. The spaces comes with a reception area, multiple private offices, private restrooms and a large, open warehouse area.
- Listed lease rate plus proportional share of utilities
- Natural Light
- Private Restrooms
A highly functional office/warehouse with a private restoom.
- Listed lease rate plus proportional share of utilities
- Private Restrooms
- Online Rent Payment Option
- 1 Level Access Door
- Flexible Lease Terms
A functional warehouse/office space with a private restroom.
- Listed lease rate plus proportional share of utilities
- 1 Level Access Door
- Flexible Lease Terms
- Includes 150 SF of dedicated office space
- Private Restrooms
- Online Rent Payment Option
Dynamic unit perfect for a small business. Includes grade level loading doors, a private office and a private restroom.
- Listed lease rate plus proportional share of utilities
- Private Restrooms
- Includes 100 SF of dedicated office space
| Space | Size | Term | Rent | Space Use | Condition | Available |
| 1st Floor | 4,032 SF | 1-3 Years | £13.52 /SF/PA £1.13 /SF/MO £145.54 /m²/PA £12.13 /m²/MO £54,516 /PA £4,543 /MO | Industrial | Partial Build-Out | 16/12/2024 |
| 1st Floor | 1,100 SF | 1-3 Years | £14.84 /SF/PA £1.24 /SF/MO £159.69 /m²/PA £13.31 /m²/MO £16,319 /PA £1,360 /MO | Industrial | Partial Build-Out | Now |
| 1st Floor | 700 SF | 1 Year | £15.49 /SF/PA £1.29 /SF/MO £166.76 /m²/PA £13.90 /m²/MO £10,845 /PA £903.73 /MO | Light Industrial | Partial Build-Out | Now |
| 1st Floor | 1,400 SF | 1-3 Years | £15.49 /SF/PA £1.29 /SF/MO £166.76 /m²/PA £13.90 /m²/MO £21,690 /PA £1,807 /MO | Industrial | Partial Build-Out | Now |
1st Floor
| Size |
| 4,032 SF |
| Term |
| 1-3 Years |
| Rent |
| £13.52 /SF/PA £1.13 /SF/MO £145.54 /m²/PA £12.13 /m²/MO £54,516 /PA £4,543 /MO |
| Space Use |
| Industrial |
| Condition |
| Partial Build-Out |
| Available |
| 16/12/2024 |
1st Floor
| Size |
| 1,100 SF |
| Term |
| 1-3 Years |
| Rent |
| £14.84 /SF/PA £1.24 /SF/MO £159.69 /m²/PA £13.31 /m²/MO £16,319 /PA £1,360 /MO |
| Space Use |
| Industrial |
| Condition |
| Partial Build-Out |
| Available |
| Now |
1st Floor
| Size |
| 700 SF |
| Term |
| 1 Year |
| Rent |
| £15.49 /SF/PA £1.29 /SF/MO £166.76 /m²/PA £13.90 /m²/MO £10,845 /PA £903.73 /MO |
| Space Use |
| Light Industrial |
| Condition |
| Partial Build-Out |
| Available |
| Now |
1st Floor
| Size |
| 1,400 SF |
| Term |
| 1-3 Years |
| Rent |
| £15.49 /SF/PA £1.29 /SF/MO £166.76 /m²/PA £13.90 /m²/MO £21,690 /PA £1,807 /MO |
| Space Use |
| Industrial |
| Condition |
| Partial Build-Out |
| Available |
| Now |
1st Floor
| Size | 4,032 SF |
| Term | 1-3 Years |
| Rent | £13.52 /SF/PA |
| Space Use | Industrial |
| Condition | Partial Build-Out |
| Available | 16/12/2024 |
This office/warehouse space has excellent 25th Avenue frontage and offers great parking, two grade level roll-up doors, and professional onsite property management. The spaces comes with a reception area, multiple private offices, private restrooms and a large, open warehouse area.
- Listed lease rate plus proportional share of utilities
- Private Restrooms
- Natural Light
1st Floor
| Size | 1,100 SF |
| Term | 1-3 Years |
| Rent | £14.84 /SF/PA |
| Space Use | Industrial |
| Condition | Partial Build-Out |
| Available | Now |
A highly functional office/warehouse with a private restoom.
- Listed lease rate plus proportional share of utilities
- 1 Level Access Door
- Private Restrooms
- Flexible Lease Terms
- Online Rent Payment Option
1st Floor
| Size | 700 SF |
| Term | 1 Year |
| Rent | £15.49 /SF/PA |
| Space Use | Light Industrial |
| Condition | Partial Build-Out |
| Available | Now |
A functional warehouse/office space with a private restroom.
- Listed lease rate plus proportional share of utilities
- Includes 150 SF of dedicated office space
- 1 Level Access Door
- Private Restrooms
- Flexible Lease Terms
- Online Rent Payment Option
1st Floor
| Size | 1,400 SF |
| Term | 1-3 Years |
| Rent | £15.49 /SF/PA |
| Space Use | Industrial |
| Condition | Partial Build-Out |
| Available | Now |
Dynamic unit perfect for a small business. Includes grade level loading doors, a private office and a private restroom.
- Listed lease rate plus proportional share of utilities
- Includes 100 SF of dedicated office space
- Private Restrooms
Property Overview
1960 NE 25th Avenue is a 30,600 square-foot industrial asset ideally located within the Sunset West Business Park in Hillsboro, Oregon. The property was constructed in 1979 on a 3.84-acre lot with M-P, manufacturing park, zoning. The asset is equipped with drive-ins, 20' clear height, heavy 3p power, and more. The property offers highly functional warehouse and office spaces with flexible, short-term leases, professional on-site management, and competitive rates. There are a variety of space sizes, and these units can accommodate a wide variety of business needs. 1960 NE 25th Ave sits less than half-mile from the Hillsboro Airport, less than three miles from the highly trafficked Tualatin Valley Highway (38,000+ VPD), less than four miles from Highway 26 (64,000+ VPD), and many local conveniences. Nearby amenities include Dollar Tree, Baja Fresh, 808 Grinds - Hillsboro, Burgerville, Safeway, PetSmart, Ace Hardware, and more. The property sits in the heart of Hillsboro, and access to the metro is made easy as downtown Beaverton is less than 15 miles away and downtown Portland is 17 miles away via Highway 26. The current 5-mile population is just above 165,000 residents with a strong average household income over $116,000 and total consumer spending exceeding $2.3B. The 5-mile radius has a workforce just over 69,000 workers, allowing tenants to choose top talent from a large hiring pool.
Showroom FACILITY FACTS
DEMOGRAPHICS
Regional Accessibility
Presented by

1960 NE 25th Ave
Hmm, there seems to have been an error sending your message. Please try again.
Thanks! Your message was sent.







