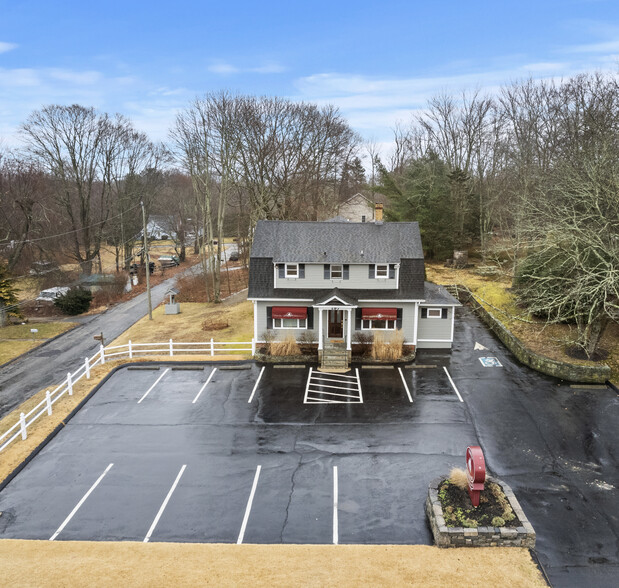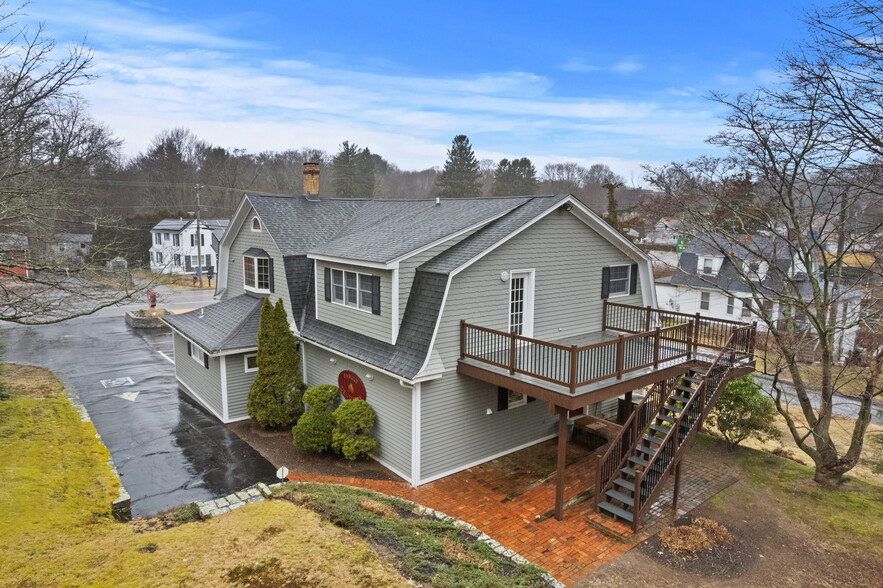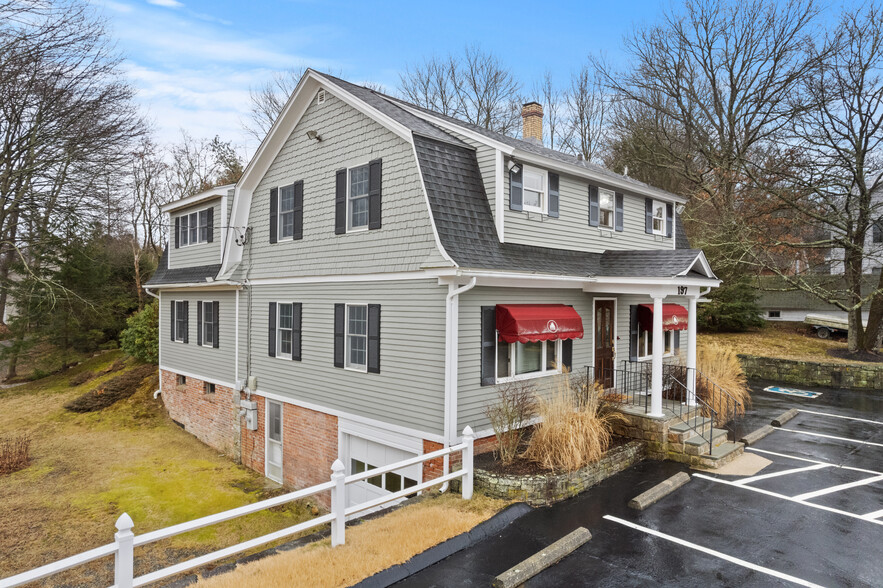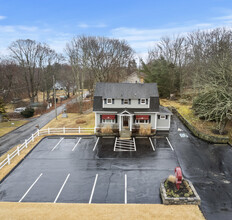
197 Norwich New London Tpke
This feature is unavailable at the moment.
We apologize, but the feature you are trying to access is currently unavailable. We are aware of this issue and our team is working hard to resolve the matter.
Please check back in a few minutes. We apologize for the inconvenience.
- LoopNet Team
thank you

Your email has been sent!
197 Norwich New London Tpke
2,896 SF Office Building Uncasville, CT 06382 £335,325 (£116/SF)



Investment Highlights
- Well Maintained, New Roof 2021 and newer HVAC system
- Provides expansion space.
- Visible location on route 32, on bus line and professional curb appeal
Executive Summary
Mixed use Commercial Building; medical office on main level with residential accessory apartment on second floor. Highly visible location on Route 32, the medical office has been in operation for 36 years as an established dental practice. Current layout provides 3 patient exam areas plus capacity and plumbing for 2 additional spaces for expansion. Spacious floor plan includes waiting area, front reception, private office, laboratory, bathroom and storage space.
Investment opportunity or convenience of second level, 3-bedroom apartment with open floor plan, vaulted ceilings, large closets, composite deck and private exterior entrance.
Full basement offers plenty of storage, washer dryer hookup and garage door access. Interior spiral staircase connects all three-levels, stairwell constructed of fire-grade drywall and interior access can be locked-off based on usage.
Building and grounds are very well maintained, new roof installed in 2021, two-zoned central heating and cooling systems, landscaped lot with mature plantings, easily accessible 13-space parking lot, monument backlit signage and much more.
Seller open to selling dental business practice as additional sale, details provided upon serious inquiry. Seller will consider including dental instruments, equipment, machinery and patient list information.
Investment opportunity or convenience of second level, 3-bedroom apartment with open floor plan, vaulted ceilings, large closets, composite deck and private exterior entrance.
Full basement offers plenty of storage, washer dryer hookup and garage door access. Interior spiral staircase connects all three-levels, stairwell constructed of fire-grade drywall and interior access can be locked-off based on usage.
Building and grounds are very well maintained, new roof installed in 2021, two-zoned central heating and cooling systems, landscaped lot with mature plantings, easily accessible 13-space parking lot, monument backlit signage and much more.
Seller open to selling dental business practice as additional sale, details provided upon serious inquiry. Seller will consider including dental instruments, equipment, machinery and patient list information.
Property Facts
Sale Type
Investment or Owner User
Property Type
Office
Property Subtype
Building Size
2,896 SF
Building Class
B
Year Built/Renovated
1916/2000
Price
£335,325
Price Per SF
£116
Tenancy
Single
Number of Floors
2
Typical Floor Size
1,448 SF
Slab to Slab
9 ft
Building FAR
0.09
Land Acres
0.78 AC
Zoning
R20 - R20 zoning, also known as Residential 20 zoning
Parking
13 Spaces (4.49 Spaces per 1,000 SF Leased)
Amenities
- Bus Route
- Accent Lighting
- Reception
- Storage Space
- Basement
- Yard
- Monument Signage
- Air Conditioning
1 of 1
PROPERTY TAXES
| Parcel Number | MONT-000070-000025 | Improvements Assessment | £130,785 |
| Land Assessment | £55,672 | Total Assessment | £186,456 |
PROPERTY TAXES
Parcel Number
MONT-000070-000025
Land Assessment
£55,672
Improvements Assessment
£130,785
Total Assessment
£186,456
1 of 30
VIDEOS
3D TOUR
PHOTOS
STREET VIEW
STREET
MAP
1 of 1
Presented by

197 Norwich New London Tpke
Already a member? Log In
Hmm, there seems to have been an error sending your message. Please try again.
Thanks! Your message was sent.



