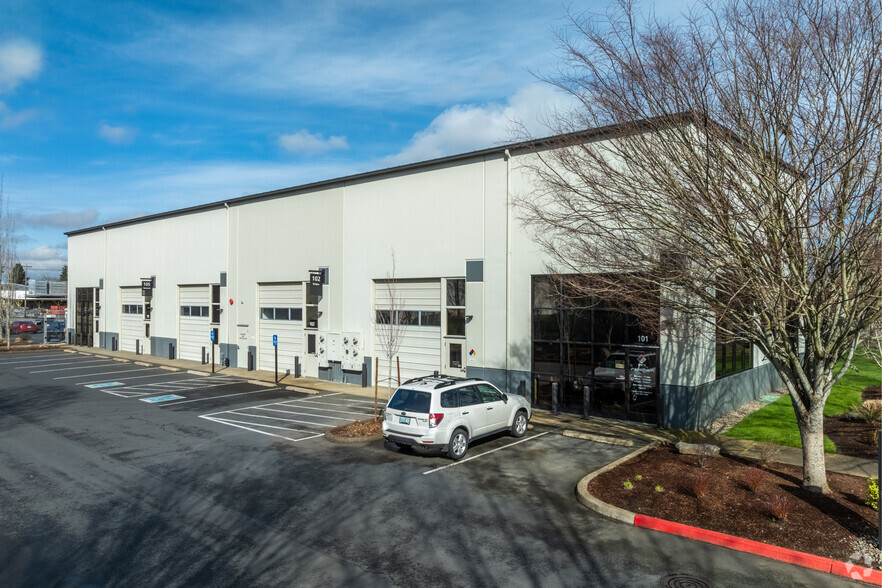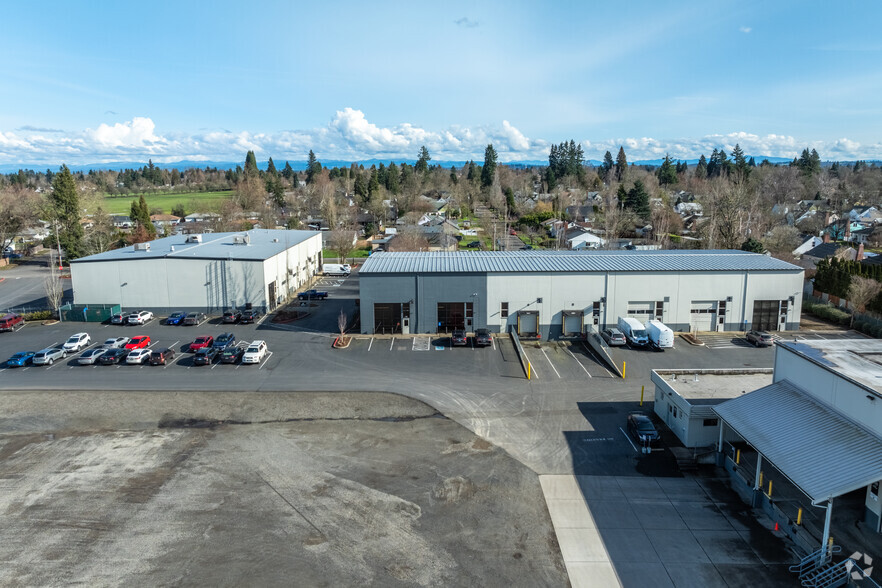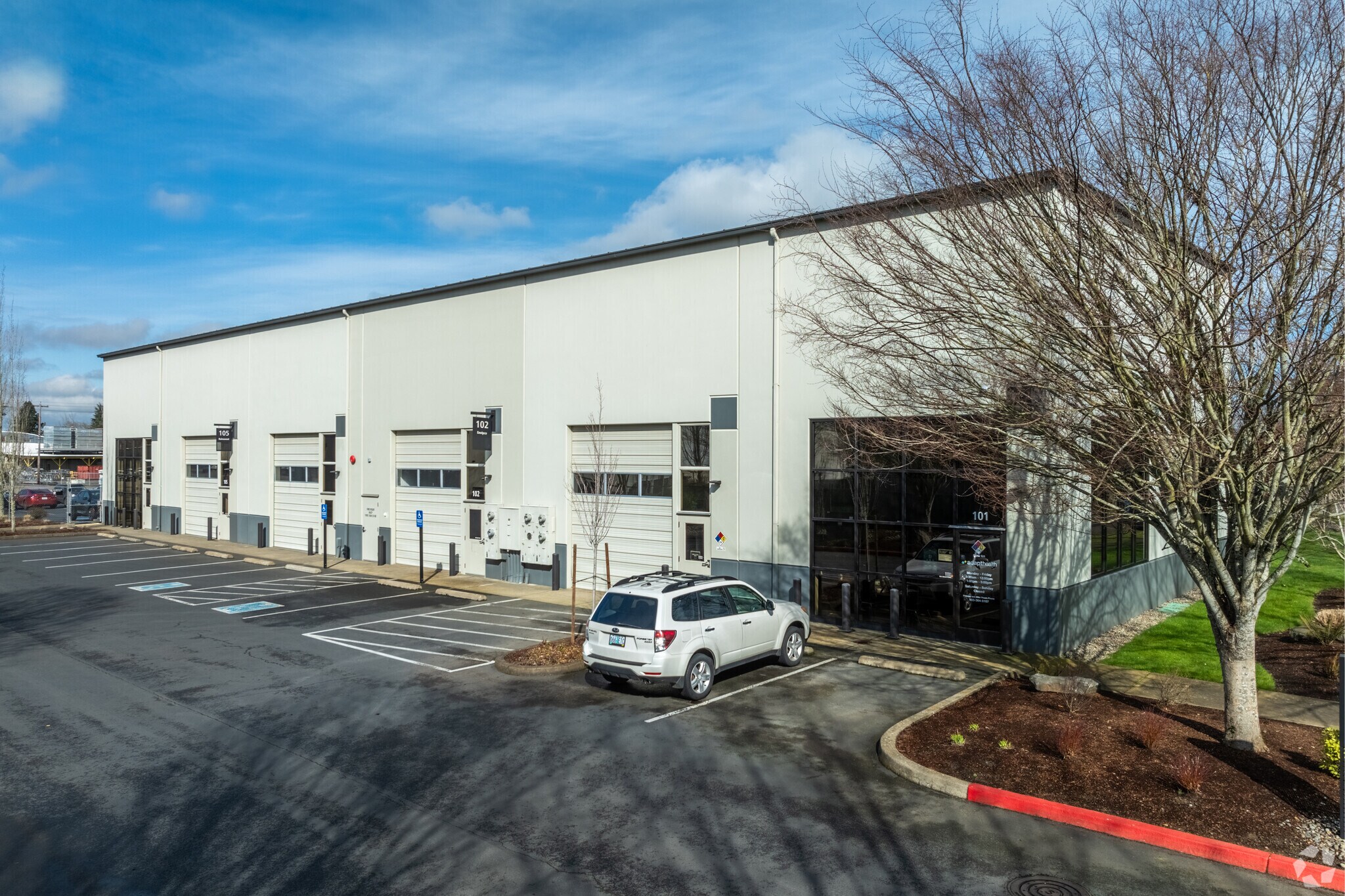PARK HIGHLIGHTS
- Now leasing 20,970 square feet of existing space available for near immediate occupancy at an established industrial park.
- Pre-leasing flexible, durable space ranging from 5,400 square feet to 24,150 square feet featuring dock-high and drive-in truck access.
- Keystone Industrial Park has 24-foot clear heights, ESFR fire suppression sprinklers, and 120/208/480-volt, 3-phase power available.
- Immediate Interstate 5 access connecting users to Portland, Seattle, Boise, Sacramento, San Jose, and San Francisco markets within a day’s drive.
PARK FACTS
FEATURES AND AMENITIES
- 24 Hour Access
- Fenced Plot
- Property Manager on Site
- Security System
- Signage
- Monument Signage
- Fiber Optic Internet
ALL AVAILABLE SPACES(2)
Display Rent as
- SPACE
- SIZE
- TERM
- RENT
- SPACE USE
- CONDITION
- AVAILABLE
Suite 340 is a 3,460-square-foot industrial suite with one dock-high door, and one drive-in door in excellent condition. This space includes one small shipping office.
- Lease rate does not include utilities, property expenses or building services
- 1 Level Access Door
- 1 Loading Dock
- Includes 100 SF of dedicated office space
- Space is in Excellent Condition
| Space | Size | Term | Rent | Space Use | Condition | Available |
| 1st Floor - 140 | 3,460 SF | Negotiable | £7.69 /SF/PA | Industrial | Full Build-Out | 120 Days |
1985-1995 16th St NE - 1st Floor - 140
- SPACE
- SIZE
- TERM
- RENT
- SPACE USE
- CONDITION
- AVAILABLE
Suite 200 comprises a 13,100-square-foot warehouse with two docks and 24 feet of clear height.
- Lease rate does not include utilities, property expenses or building services
- 2 Loading Docks
| Space | Size | Term | Rent | Space Use | Condition | Available |
| 1st Floor - 200 | 13,100 SF | Negotiable | £6.78 /SF/PA | Industrial | - | 30 Days |
1997 16th St NE - 1st Floor - 200
PARK OVERVIEW
Keystone Industrial Park is an established concrete-tilt industrial park with warehouse and distribution facilities in Salem, Oregon. 1985-1995 16th Street NE offers four suites totaling 19,276 square feet of warehouse and office space in a concrete-tilt industrial building. The suites range from warehousing to Class A private offices, conference rooms, and kitchenettes. 1997 16th Street NE offers 34,008 square feet of warehousing with six docks, one drive-in door, a bulk storage system, and 24 feet of clear height. The landlord is also pre-leasing 1999 16th Street NE, offering build-to-suit warehouses from 5,400 to 24,150 square feet. The industrial park features energy-efficient lights with occupancy sensors, high-capacity power, dock-high and grade-level doors, fully fenced premises, 24-hour access, and truck turnaround. Keystone Industrial Park is set back in a private industrial park with quiet, long-term tenants. Located in Northeast Salem just minutes from the Oregon State Fairgrounds, the property features easy access to Interstate 5 via Sunnyside Road NE. Salem, the capital of Oregon, is in the center of the lush Willamette Valley, 50 miles south of Port of Portland and Portland International Airport and 60 miles from Eugene, Oregon.
PARK BROCHURE
ABOUT MARION COUNTY
Nestled in the Willamette Valley, Salem is Oregon’s capital and the state’s second-largest city after Portland, located just 50 miles to the north. The Willamette River runs north through Salem, and outdoor recreational opportunities surround the town. Government jobs power Salem’s economy, representing about one-quarter of the workforce.
Situated right on the Interstate 5 corridor, a newer 1-million-square-foot Amazon distribution center is one of Salem’s most prominent buildings. The e-commerce giant also has another massive fulfillment center further north along I-5 in Woodburn. In addition, as a hub for area farming communities, Salem also functions as a significant food processing center. Logistically, this has drawn several cold storage operators to expand here recently, including Lineage Logistics, which now has another facility off Kuebler Boulevard at the Mill Creek Corporate Center. Americold also has an established facility off Portland Road in north Salem near Exit 258 off Interstate 5. Larger food processors include Don Pancho Authentic Mexican Foods, Oregon Fruit Products, Kettle Foods (owned by Campbell's), Yamasa Corporation, and Meduri Farms, to name a few.
Two private colleges, Corban University and Willamette University—the oldest institution of higher education in the American West—offer a pipeline of educated workers to local employers and investors. In a smaller market like Salem, this helps to fill positions and promote employment growth.
Overall, flex and industrial rents in Salem are substantially less expensive than in Portland. Salem rents have also become a better deal over time, meaning financial barriers to entry for new tenants looking for space in the area are much less pronounced.
DEMOGRAPHICS
REGIONAL ACCESSIBILITY
NEARBY AMENITIES
RESTAURANTS |
|||
|---|---|---|---|
| Subway | - | - | 14 min walk |
| Rice VS Noodle | Salad | £££ | 14 min walk |
| Holland's Bar & Grill | Grill | ££ | 19 min walk |
| China Gourmet | Chinese | £ | 20 min walk |
| Rock-N-Rogers | Diner | £ | 22 min walk |
| Dutch Bros | Cafe | £ | 21 min walk |
| Dairy Queen | - | - | 21 min walk |
RETAIL |
||
|---|---|---|
| 7-Eleven | Convenience Market | 9 min walk |
| United States Postal Service | Business/Copy/Postal Services | 12 min walk |
| Walgreens | Drug Store | 12 min walk |
| State Farm | Insurance | 16 min walk |
HOTELS |
|
|---|---|
| Tapestry Collection by Hilton |
127 rooms
7 min drive
|
LEASING TEAM
Terry Hancock, Principal Broker
Brendan Dettwyler, Broker
Licensed Broker in the State of Oregon.











