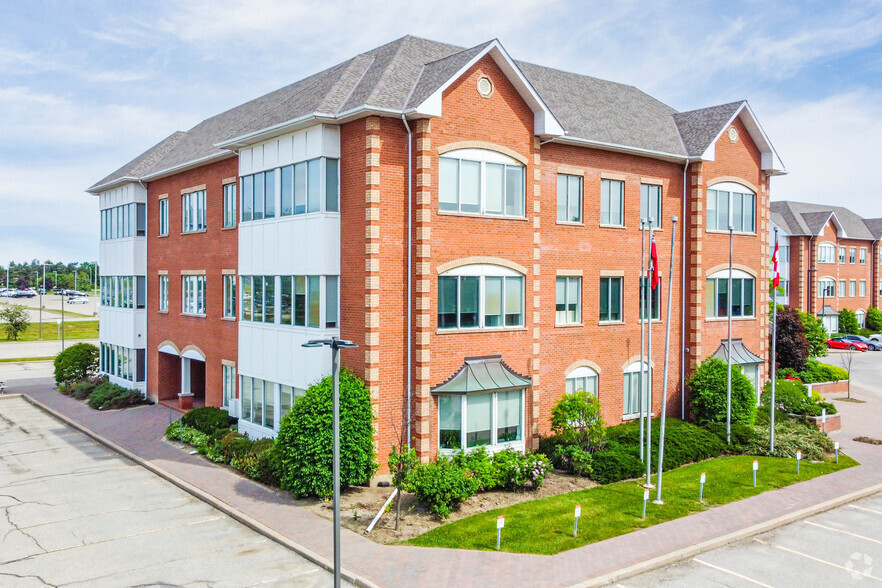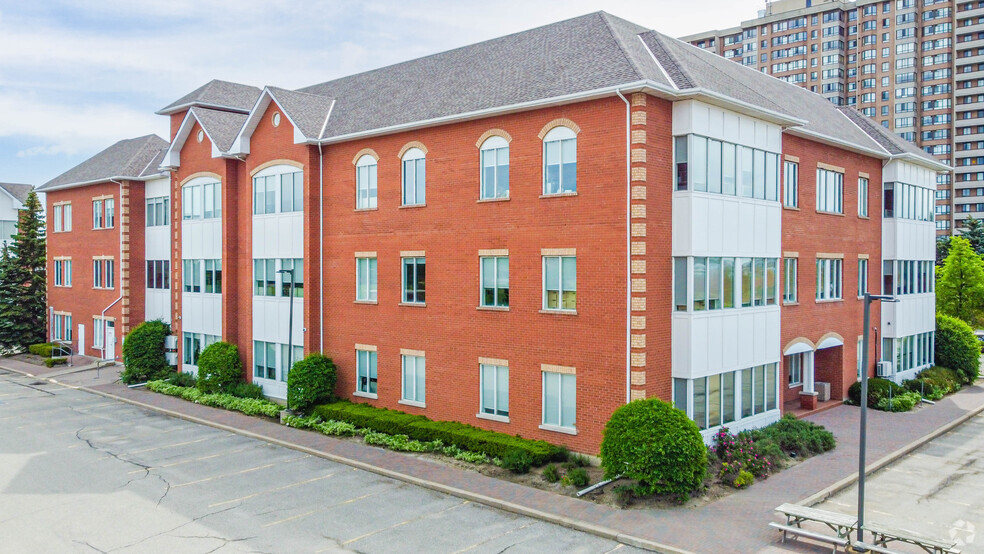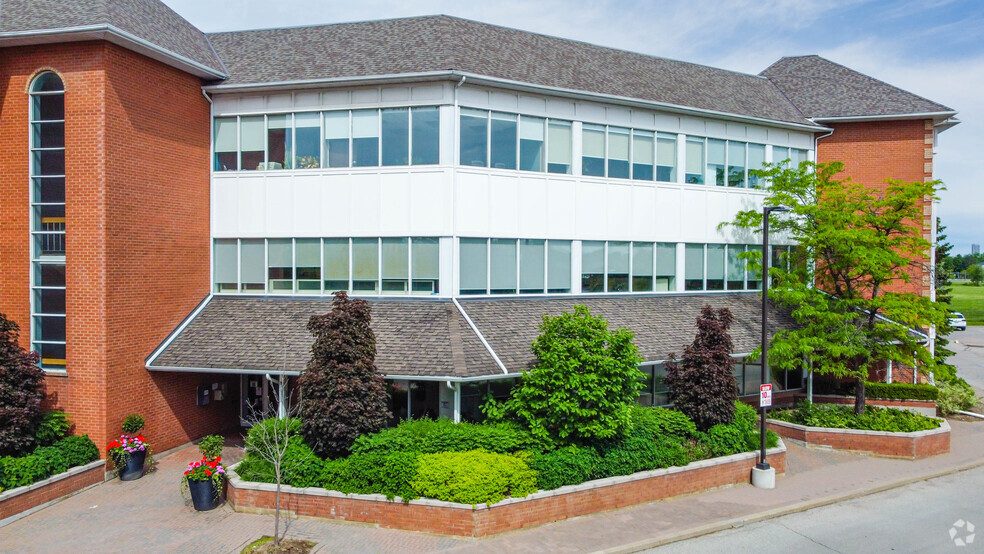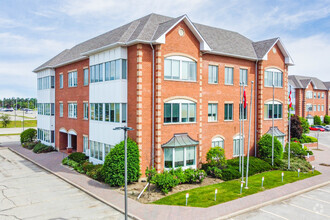
This feature is unavailable at the moment.
We apologize, but the feature you are trying to access is currently unavailable. We are aware of this issue and our team is working hard to resolve the matter.
Please check back in a few minutes. We apologize for the inconvenience.
- LoopNet Team
thank you

Your email has been sent!
199 County Court Blvd
13,535 - 40,607 SF of Office Space Available in Brampton, ON L6W 4P3



Highlights
- Ample parking
- Retail amenities nearby
- Heavy commercialized area
- Access to public transit and highway
- High exposure location
all available spaces(3)
Display Rent as
- Space
- Size
- Term
- Rent
- Space Use
- Condition
- Available
Great Location Hwy 10 and Hwy 407, next to the William Davis Courthouse. Great access, many nearby amenities, bus and LRT stop, abundance of surface parking. This is a three storey office building available for lease as one, two or three floors. See MLS for additional listings. Max contiguous is 40,607 SF. Each floorplate approx. 13,500 Sf.
- Lease rate does not include utilities, property expenses or building services
- Mostly Open Floor Plan Layout
- Can be combined with additional space(s) for up to 40,607 SF of adjacent space
- Natural light exposure
- abundance of surface parking
- Partially Built-Out as Standard Office
- Fits 34 - 109 People
- Central Air Conditioning
- Each floorplate approx. 13,500 Sf
Great Location Hwy 10 and Hwy 407, next to the William Davis Courthouse. Great access, many nearby amenities, bus and LRT stop, abundance of surface parking. This is a three storey office building available for lease as one, two or three floors. See MLS for additional listings. Max contiguous is 40,607 SF. Each floorplate approx. 13,500 Sf.
- Lease rate does not include utilities, property expenses or building services
- Mostly Open Floor Plan Layout
- Can be combined with additional space(s) for up to 40,607 SF of adjacent space
- Natural light exposure
- abundance of surface parking
- Partially Built-Out as Standard Office
- Fits 34 - 109 People
- Central Air Conditioning
- Each floorplate approx. 13,500 Sf
Great Location Hwy 10 and Hwy 407, next to the William Davis Courthouse. Great access, many nearby amenities, bus and LRT stop, abundance of surface parking. This is a three storey office building available for lease as one, two or three floors. See MLS for additional listings. Max contiguous is 40,607 SF. Each floorplate approx. 13,500 Sf.
- Lease rate does not include utilities, property expenses or building services
- Mostly Open Floor Plan Layout
- Can be combined with additional space(s) for up to 40,607 SF of adjacent space
- Natural light exposure
- abundance of surface parking
- Partially Built-Out as Standard Office
- Fits 34 - 109 People
- Central Air Conditioning
- Each floorplate approx. 13,500 Sf
| Space | Size | Term | Rent | Space Use | Condition | Available |
| 1st Floor, Ste First Floor | 13,535 SF | 1 Year | £9.38 /SF/PA £0.78 /SF/MO £101.01 /m²/PA £8.42 /m²/MO £127,014 /PA £10,584 /MO | Office | Partial Build-Out | 30 Days |
| 2nd Floor, Ste Second Floor | 13,535 SF | 1 Year | £9.38 /SF/PA £0.78 /SF/MO £101.01 /m²/PA £8.42 /m²/MO £127,014 /PA £10,584 /MO | Office | Partial Build-Out | 30 Days |
| 3rd Floor, Ste Third Floor | 13,537 SF | 1 Year | £9.38 /SF/PA £0.78 /SF/MO £101.01 /m²/PA £8.42 /m²/MO £127,032 /PA £10,586 /MO | Office | Partial Build-Out | 30 Days |
1st Floor, Ste First Floor
| Size |
| 13,535 SF |
| Term |
| 1 Year |
| Rent |
| £9.38 /SF/PA £0.78 /SF/MO £101.01 /m²/PA £8.42 /m²/MO £127,014 /PA £10,584 /MO |
| Space Use |
| Office |
| Condition |
| Partial Build-Out |
| Available |
| 30 Days |
2nd Floor, Ste Second Floor
| Size |
| 13,535 SF |
| Term |
| 1 Year |
| Rent |
| £9.38 /SF/PA £0.78 /SF/MO £101.01 /m²/PA £8.42 /m²/MO £127,014 /PA £10,584 /MO |
| Space Use |
| Office |
| Condition |
| Partial Build-Out |
| Available |
| 30 Days |
3rd Floor, Ste Third Floor
| Size |
| 13,537 SF |
| Term |
| 1 Year |
| Rent |
| £9.38 /SF/PA £0.78 /SF/MO £101.01 /m²/PA £8.42 /m²/MO £127,032 /PA £10,586 /MO |
| Space Use |
| Office |
| Condition |
| Partial Build-Out |
| Available |
| 30 Days |
1st Floor, Ste First Floor
| Size | 13,535 SF |
| Term | 1 Year |
| Rent | £9.38 /SF/PA |
| Space Use | Office |
| Condition | Partial Build-Out |
| Available | 30 Days |
Great Location Hwy 10 and Hwy 407, next to the William Davis Courthouse. Great access, many nearby amenities, bus and LRT stop, abundance of surface parking. This is a three storey office building available for lease as one, two or three floors. See MLS for additional listings. Max contiguous is 40,607 SF. Each floorplate approx. 13,500 Sf.
- Lease rate does not include utilities, property expenses or building services
- Partially Built-Out as Standard Office
- Mostly Open Floor Plan Layout
- Fits 34 - 109 People
- Can be combined with additional space(s) for up to 40,607 SF of adjacent space
- Central Air Conditioning
- Natural light exposure
- Each floorplate approx. 13,500 Sf
- abundance of surface parking
2nd Floor, Ste Second Floor
| Size | 13,535 SF |
| Term | 1 Year |
| Rent | £9.38 /SF/PA |
| Space Use | Office |
| Condition | Partial Build-Out |
| Available | 30 Days |
Great Location Hwy 10 and Hwy 407, next to the William Davis Courthouse. Great access, many nearby amenities, bus and LRT stop, abundance of surface parking. This is a three storey office building available for lease as one, two or three floors. See MLS for additional listings. Max contiguous is 40,607 SF. Each floorplate approx. 13,500 Sf.
- Lease rate does not include utilities, property expenses or building services
- Partially Built-Out as Standard Office
- Mostly Open Floor Plan Layout
- Fits 34 - 109 People
- Can be combined with additional space(s) for up to 40,607 SF of adjacent space
- Central Air Conditioning
- Natural light exposure
- Each floorplate approx. 13,500 Sf
- abundance of surface parking
3rd Floor, Ste Third Floor
| Size | 13,537 SF |
| Term | 1 Year |
| Rent | £9.38 /SF/PA |
| Space Use | Office |
| Condition | Partial Build-Out |
| Available | 30 Days |
Great Location Hwy 10 and Hwy 407, next to the William Davis Courthouse. Great access, many nearby amenities, bus and LRT stop, abundance of surface parking. This is a three storey office building available for lease as one, two or three floors. See MLS for additional listings. Max contiguous is 40,607 SF. Each floorplate approx. 13,500 Sf.
- Lease rate does not include utilities, property expenses or building services
- Partially Built-Out as Standard Office
- Mostly Open Floor Plan Layout
- Fits 34 - 109 People
- Can be combined with additional space(s) for up to 40,607 SF of adjacent space
- Central Air Conditioning
- Natural light exposure
- Each floorplate approx. 13,500 Sf
- abundance of surface parking
Property Overview
Commercial office property located in Brampton, Ontario.
- Signage
PROPERTY FACTS
Presented by

199 County Court Blvd
Hmm, there seems to have been an error sending your message. Please try again.
Thanks! Your message was sent.




