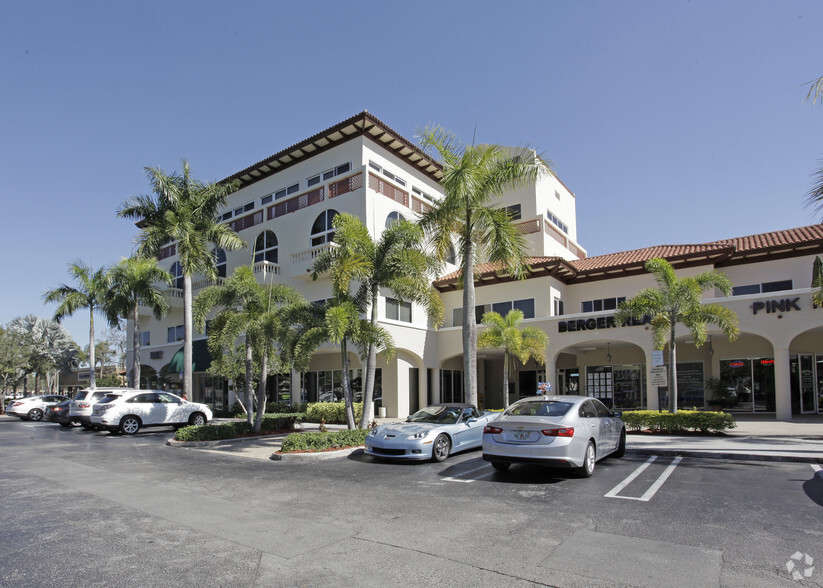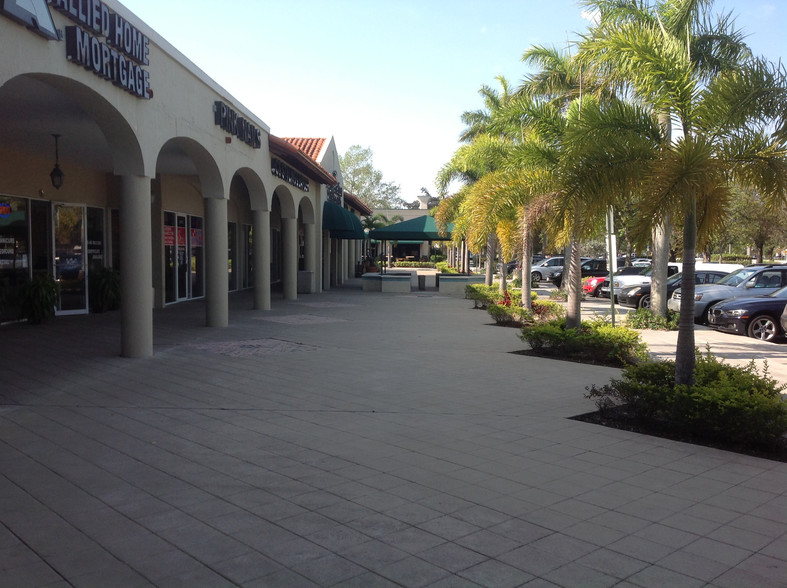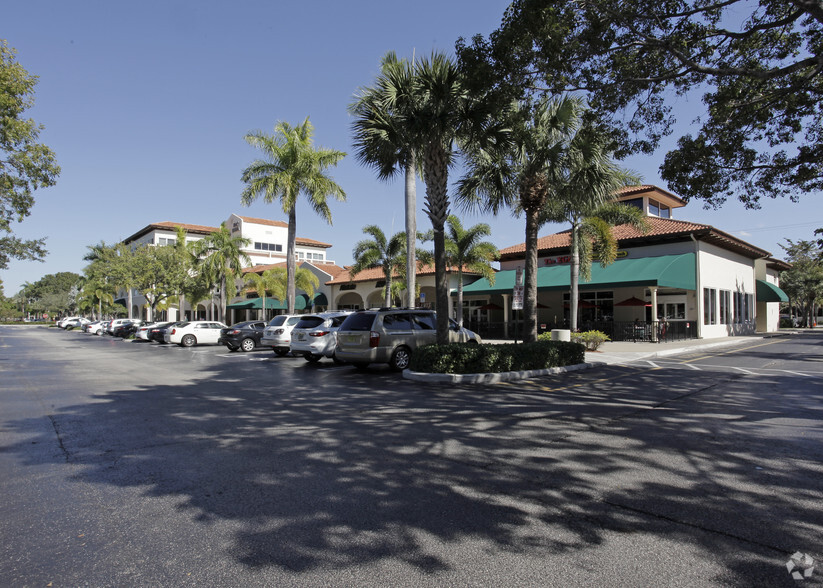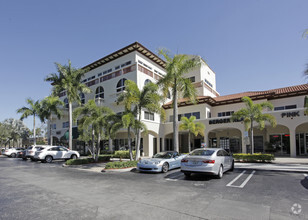
This feature is unavailable at the moment.
We apologize, but the feature you are trying to access is currently unavailable. We are aware of this issue and our team is working hard to resolve the matter.
Please check back in a few minutes. We apologize for the inconvenience.
- LoopNet Team
thank you

Your email has been sent!
Promenade of Coral Springs 1999 N University Dr
1,319 - 25,677 SF of Space Available in Coral Springs, FL 33071



Highlights
- MEDICAL AND DENTAL SPACES NOW AVAILABLE
- 6 PARKING SPACES / 1000 SF - PARKING RATIO
all available spaces(8)
Display Rent as
- Space
- Size
- Term
- Rent
- Space Use
- Condition
- Available
PREVIOUSLY USED FOR REAL ESTATE OFFICE
- Lease rate does not include utilities, property expenses or building services
- Space is in Excellent Condition
- Fully Built-Out as Professional Services Office
- Listed rate may not include certain utilities, building services and property expenses
- Fits 6 - 17 People
MEDICAL OR DENTAL APPROVED
- Listed rate may not include certain utilities, building services and property expenses
- Fits 15 - 47 People
- Mostly Open Floor Plan Layout
- Located in-line with other retail
MEDICAL OR DENTAL APPROVED
- Listed rate may not include certain utilities, building services and property expenses
- Fits 4 - 11 People
MEDICAL OR DENTAL APPROVED
- Listed rate may not include certain utilities, building services and property expenses
- Fits 4 - 13 People
MEDICAL OR DENTAL APPROVED
- Listed rate may not include certain utilities, building services and property expenses
- Fits 23 - 71 People
- Fully Built-Out as Professional Services Office
MEDICAL OR DENTAL APPROVED
- Listed rate may not include certain utilities, building services and property expenses
- Fits 6 - 19 People
MEDICAL OR DENTAL APPROVED
- Listed rate may not include certain utilities, building services and property expenses
- Fits 6 - 19 People
| Space | Size | Term | Rent | Space Use | Condition | Available |
| 1st Floor, Ste 1955 | 1,452 SF | Negotiable | £22.69 /SF/PA £1.89 /SF/MO £244.24 /m²/PA £20.35 /m²/MO £32,947 /PA £2,746 /MO | Retail | Full Build-Out | Now |
| 2nd Floor, Ste 201 | 2,012 SF | Negotiable | £14.87 /SF/PA £1.24 /SF/MO £160.02 /m²/PA £13.34 /m²/MO £29,911 /PA £2,493 /MO | Office/Medical | - | Now |
| 2nd Floor, Ste 204 | 5,814 SF | Negotiable | £14.87 /SF/PA £1.24 /SF/MO £160.02 /m²/PA £13.34 /m²/MO £86,434 /PA £7,203 /MO | Office | Full Build-Out | Now |
| 2nd Floor, Ste 210 | 1,319 SF | Negotiable | Upon Application Upon Application Upon Application Upon Application Upon Application Upon Application | Office/Medical | - | Now |
| 2nd Floor, Ste 213 | 1,597 SF | Negotiable | Upon Application Upon Application Upon Application Upon Application Upon Application Upon Application | Office/Medical | - | Now |
| 3rd Floor | 8,843 SF | Negotiable | Upon Application Upon Application Upon Application Upon Application Upon Application Upon Application | Office/Medical | Full Build-Out | Now |
| 4th Floor, Ste 402 | 2,320 SF | Negotiable | Upon Application Upon Application Upon Application Upon Application Upon Application Upon Application | Office/Medical | - | Now |
| 4th Floor, Ste 404 | 2,320 SF | Negotiable | £14.87 /SF/PA £1.24 /SF/MO £160.02 /m²/PA £13.34 /m²/MO £34,490 /PA £2,874 /MO | Office/Medical | - | Now |
1st Floor, Ste 1955
| Size |
| 1,452 SF |
| Term |
| Negotiable |
| Rent |
| £22.69 /SF/PA £1.89 /SF/MO £244.24 /m²/PA £20.35 /m²/MO £32,947 /PA £2,746 /MO |
| Space Use |
| Retail |
| Condition |
| Full Build-Out |
| Available |
| Now |
2nd Floor, Ste 201
| Size |
| 2,012 SF |
| Term |
| Negotiable |
| Rent |
| £14.87 /SF/PA £1.24 /SF/MO £160.02 /m²/PA £13.34 /m²/MO £29,911 /PA £2,493 /MO |
| Space Use |
| Office/Medical |
| Condition |
| - |
| Available |
| Now |
2nd Floor, Ste 204
| Size |
| 5,814 SF |
| Term |
| Negotiable |
| Rent |
| £14.87 /SF/PA £1.24 /SF/MO £160.02 /m²/PA £13.34 /m²/MO £86,434 /PA £7,203 /MO |
| Space Use |
| Office |
| Condition |
| Full Build-Out |
| Available |
| Now |
2nd Floor, Ste 210
| Size |
| 1,319 SF |
| Term |
| Negotiable |
| Rent |
| Upon Application Upon Application Upon Application Upon Application Upon Application Upon Application |
| Space Use |
| Office/Medical |
| Condition |
| - |
| Available |
| Now |
2nd Floor, Ste 213
| Size |
| 1,597 SF |
| Term |
| Negotiable |
| Rent |
| Upon Application Upon Application Upon Application Upon Application Upon Application Upon Application |
| Space Use |
| Office/Medical |
| Condition |
| - |
| Available |
| Now |
3rd Floor
| Size |
| 8,843 SF |
| Term |
| Negotiable |
| Rent |
| Upon Application Upon Application Upon Application Upon Application Upon Application Upon Application |
| Space Use |
| Office/Medical |
| Condition |
| Full Build-Out |
| Available |
| Now |
4th Floor, Ste 402
| Size |
| 2,320 SF |
| Term |
| Negotiable |
| Rent |
| Upon Application Upon Application Upon Application Upon Application Upon Application Upon Application |
| Space Use |
| Office/Medical |
| Condition |
| - |
| Available |
| Now |
4th Floor, Ste 404
| Size |
| 2,320 SF |
| Term |
| Negotiable |
| Rent |
| £14.87 /SF/PA £1.24 /SF/MO £160.02 /m²/PA £13.34 /m²/MO £34,490 /PA £2,874 /MO |
| Space Use |
| Office/Medical |
| Condition |
| - |
| Available |
| Now |
1st Floor, Ste 1955
| Size | 1,452 SF |
| Term | Negotiable |
| Rent | £22.69 /SF/PA |
| Space Use | Retail |
| Condition | Full Build-Out |
| Available | Now |
PREVIOUSLY USED FOR REAL ESTATE OFFICE
- Lease rate does not include utilities, property expenses or building services
- Fully Built-Out as Professional Services Office
- Space is in Excellent Condition
2nd Floor, Ste 201
| Size | 2,012 SF |
| Term | Negotiable |
| Rent | £14.87 /SF/PA |
| Space Use | Office/Medical |
| Condition | - |
| Available | Now |
- Listed rate may not include certain utilities, building services and property expenses
- Fits 6 - 17 People
2nd Floor, Ste 204
| Size | 5,814 SF |
| Term | Negotiable |
| Rent | £14.87 /SF/PA |
| Space Use | Office |
| Condition | Full Build-Out |
| Available | Now |
MEDICAL OR DENTAL APPROVED
- Listed rate may not include certain utilities, building services and property expenses
- Mostly Open Floor Plan Layout
- Fits 15 - 47 People
- Located in-line with other retail
2nd Floor, Ste 210
| Size | 1,319 SF |
| Term | Negotiable |
| Rent | Upon Application |
| Space Use | Office/Medical |
| Condition | - |
| Available | Now |
MEDICAL OR DENTAL APPROVED
- Listed rate may not include certain utilities, building services and property expenses
- Fits 4 - 11 People
2nd Floor, Ste 213
| Size | 1,597 SF |
| Term | Negotiable |
| Rent | Upon Application |
| Space Use | Office/Medical |
| Condition | - |
| Available | Now |
MEDICAL OR DENTAL APPROVED
- Listed rate may not include certain utilities, building services and property expenses
- Fits 4 - 13 People
3rd Floor
| Size | 8,843 SF |
| Term | Negotiable |
| Rent | Upon Application |
| Space Use | Office/Medical |
| Condition | Full Build-Out |
| Available | Now |
MEDICAL OR DENTAL APPROVED
- Listed rate may not include certain utilities, building services and property expenses
- Fully Built-Out as Professional Services Office
- Fits 23 - 71 People
4th Floor, Ste 402
| Size | 2,320 SF |
| Term | Negotiable |
| Rent | Upon Application |
| Space Use | Office/Medical |
| Condition | - |
| Available | Now |
MEDICAL OR DENTAL APPROVED
- Listed rate may not include certain utilities, building services and property expenses
- Fits 6 - 19 People
4th Floor, Ste 404
| Size | 2,320 SF |
| Term | Negotiable |
| Rent | £14.87 /SF/PA |
| Space Use | Office/Medical |
| Condition | - |
| Available | Now |
MEDICAL OR DENTAL APPROVED
- Listed rate may not include certain utilities, building services and property expenses
- Fits 6 - 19 People
Property Overview
This premiere building and location is now under new ownership. Building recently approved for medical and dental use, Recent building upgrades completed within common areas of the building. Easy to find location with plenty of parking. Existing office spaces accommodate all types of professional and small businesses. Very competitive rates.
- 24 Hour Access
- Bus Route
- Property Manager on Site
- Restaurant
- Signage
- Balcony
PROPERTY FACTS
Presented by

Promenade of Coral Springs | 1999 N University Dr
Hmm, there seems to have been an error sending your message. Please try again.
Thanks! Your message was sent.


