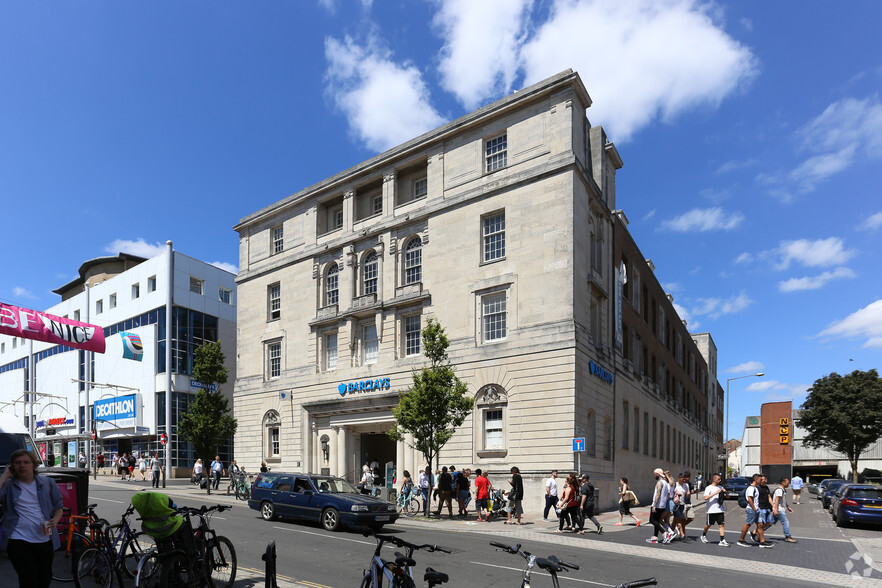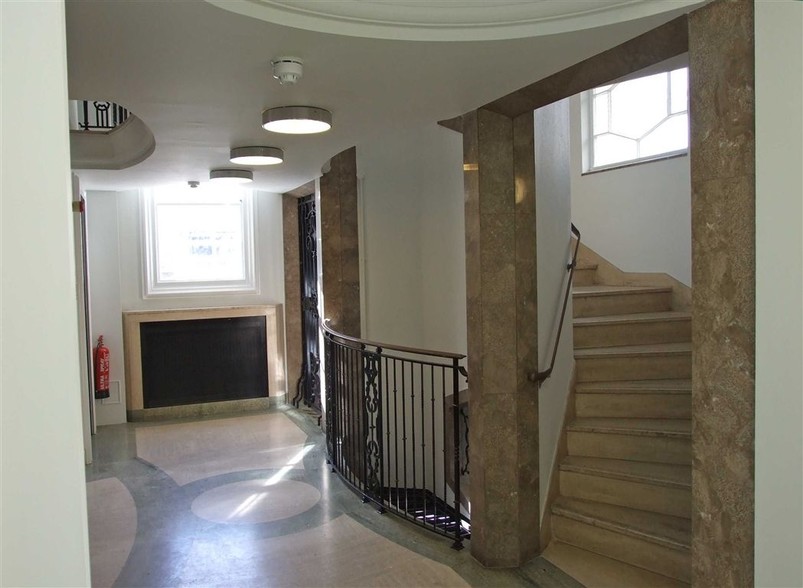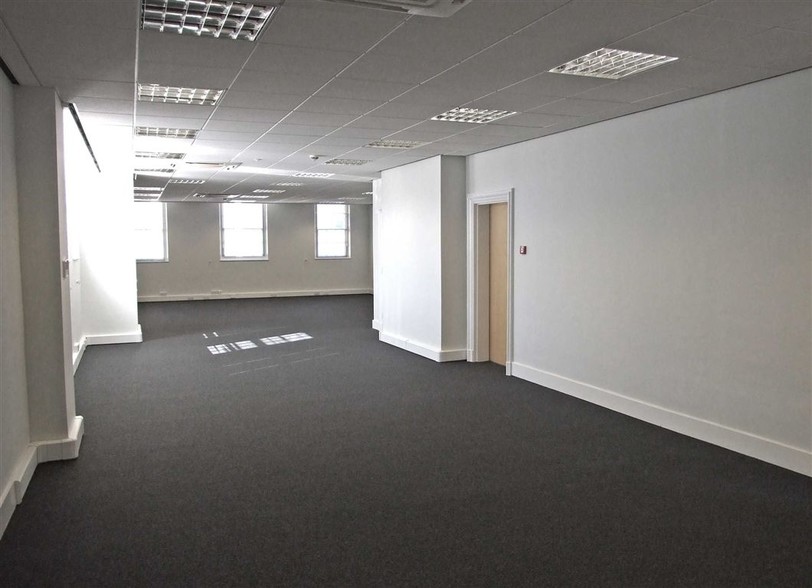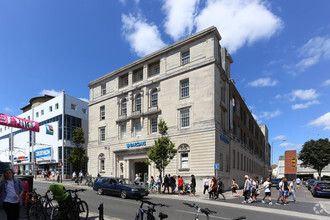
This feature is unavailable at the moment.
We apologize, but the feature you are trying to access is currently unavailable. We are aware of this issue and our team is working hard to resolve the matter.
Please check back in a few minutes. We apologize for the inconvenience.
- LoopNet Team
thank you

Your email has been sent!
19A Portland St
5,427 SF of Office Space Available in Brighton BN1 1RN



Highlights
- The property is located in the heart of Brighton's City Centre
- Churchill Square shopping centre and the famous Brighton lanes are within 2 minutes' walk
- Provides direct bus links across the city
- Brighton Station is less than 10 minutes walking distance
all available space(1)
Display Rent as
- Space
- Size
- Term
- Rent
- Space Use
- Condition
- Available
The office is situated on the third floor of this iconic building and have been fitted to a high standard throughout. The third floor comprises modern open plan office space with a large board room, various meeting rooms, extensive break out area and fully fitted kitchen with servery. There is also potential to split the floor to create 2 smaller suites of circa 2,500 sq ft each.
- Use Class: E
- Mostly Open Floor Plan Layout
- Central Air Conditioning
- Elevator Access
- Energy Performance Rating - C
- WC and staff facilities
- Fitted to a high standard
- Fully Built-Out as Standard Office
- Fits 14 - 44 People
- Kitchen
- Shower Facilities
- Perimeter Trunking
- Open plan office space
| Space | Size | Term | Rent | Space Use | Condition | Available |
| 3rd Floor | 5,427 SF | Negotiable | £25.00 /SF/PA £2.08 /SF/MO £269.10 /m²/PA £22.42 /m²/MO £135,675 /PA £11,306 /MO | Office | Full Build-Out | Now |
3rd Floor
| Size |
| 5,427 SF |
| Term |
| Negotiable |
| Rent |
| £25.00 /SF/PA £2.08 /SF/MO £269.10 /m²/PA £22.42 /m²/MO £135,675 /PA £11,306 /MO |
| Space Use |
| Office |
| Condition |
| Full Build-Out |
| Available |
| Now |
3rd Floor
| Size | 5,427 SF |
| Term | Negotiable |
| Rent | £25.00 /SF/PA |
| Space Use | Office |
| Condition | Full Build-Out |
| Available | Now |
The office is situated on the third floor of this iconic building and have been fitted to a high standard throughout. The third floor comprises modern open plan office space with a large board room, various meeting rooms, extensive break out area and fully fitted kitchen with servery. There is also potential to split the floor to create 2 smaller suites of circa 2,500 sq ft each.
- Use Class: E
- Fully Built-Out as Standard Office
- Mostly Open Floor Plan Layout
- Fits 14 - 44 People
- Central Air Conditioning
- Kitchen
- Elevator Access
- Shower Facilities
- Energy Performance Rating - C
- Perimeter Trunking
- WC and staff facilities
- Open plan office space
- Fitted to a high standard
Property Overview
The property is located in the heart of Brighton's City Centre adjoining North Street, which provides direct bus links across the city. North Street and the immediate area benefit from a variety of national retailers, banks, restaurants as well as the Royal Pavilion and Brighton Dome. Both Churchill Square shopping centre and the famous Brighton lanes are within 2 minutes' walk.
- Security System
- Kitchen
- Accent Lighting
- EPC - C
- Storage Space
- Natural Light
- Air Conditioning
PROPERTY FACTS
Presented by
Company Not Provided
19A Portland St
Hmm, there seems to have been an error sending your message. Please try again.
Thanks! Your message was sent.









