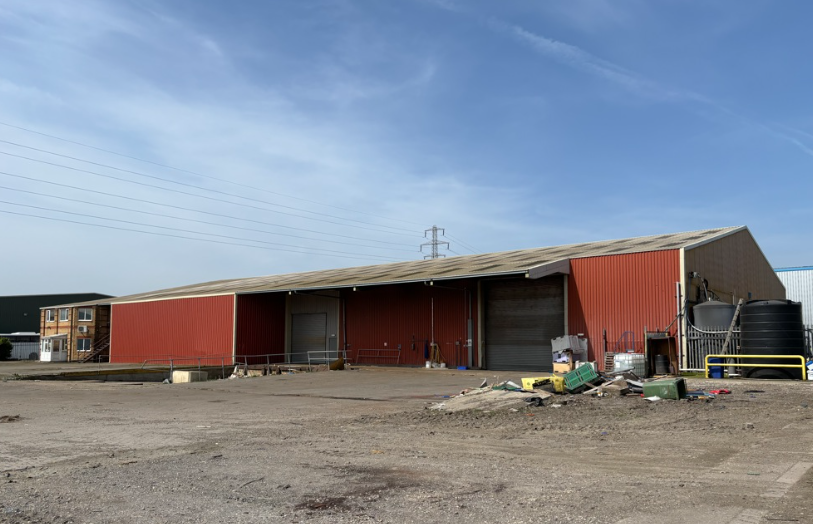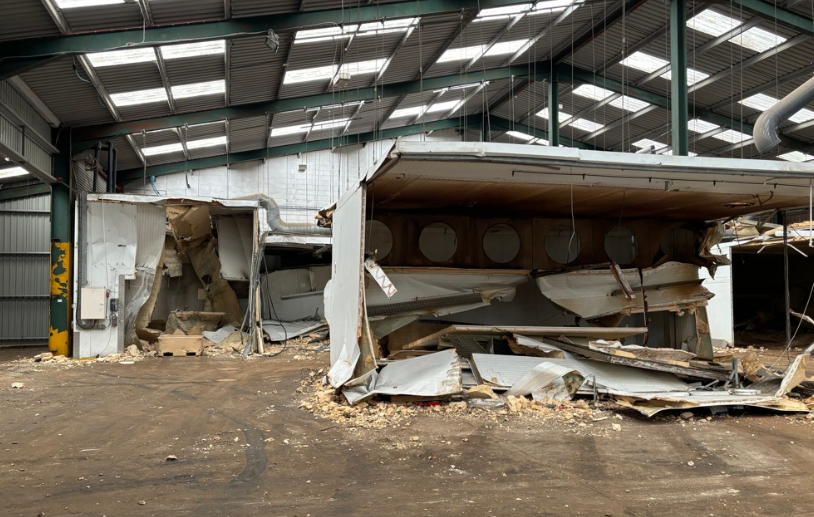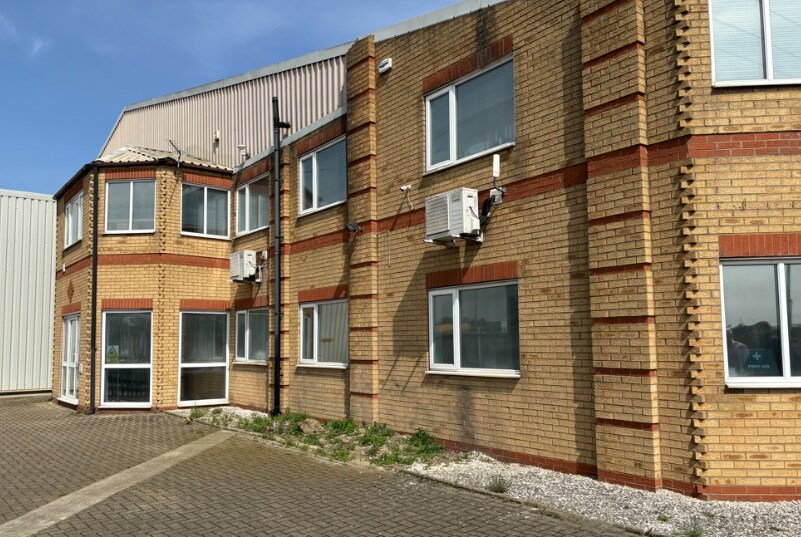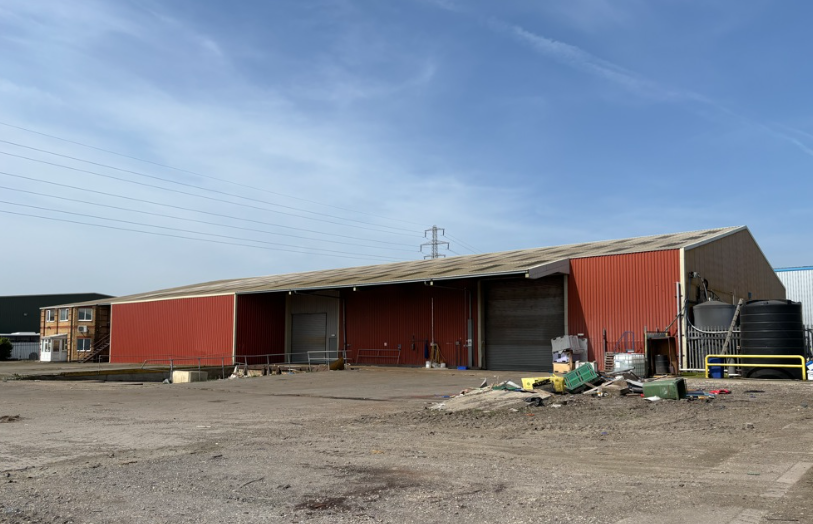1A Trondheim Way 24,716 SF of Industrial Space Available in Grimsby DN41 8FD



HIGHLIGHTS
- Total site area 2.4 acres including extensive block paved lorry parking
- Easy access to docks and motorway link road
- Established industrial location
ALL AVAILABLE SPACE(1)
Display Rent as
- SPACE
- SIZE
- TERM
- RENT
- SPACE USE
- CONDITION
- AVAILABLE
The 2 spaces in this building must be leased together, for a total size of 24,716 SF (Contiguous Area):
The factory building is of steel portal frame construction with profile sheet cladding to the walls and roof. There has been some damage to the electricity supply. There are extensive external areas which are part concrete surfaced, part block paved with the remained being stoned. Boundaries are marked by steel palisade security fencing
- Use Class: B2
- Space In Need of Renovation
- Spacious with versatile design
- Includes 2,478 SF of dedicated office space
- Brick built office
- Interconnected to warehouse floor
| Space | Size | Term | Rent | Space Use | Condition | Available |
| Ground, 1st Floor | 24,716 SF | Negotiable | Upon Application | Industrial | Partial Build-Out | Under Offer |
Ground, 1st Floor
The 2 spaces in this building must be leased together, for a total size of 24,716 SF (Contiguous Area):
| Size |
|
Ground - 22,238 SF
1st Floor - 2,478 SF
|
| Term |
| Negotiable |
| Rent |
| Upon Application |
| Space Use |
| Industrial |
| Condition |
| Partial Build-Out |
| Available |
| Under Offer |
PROPERTY OVERVIEW
The property comprises a purpose built factory / warehouse and offices constructed in the late 1990s.








