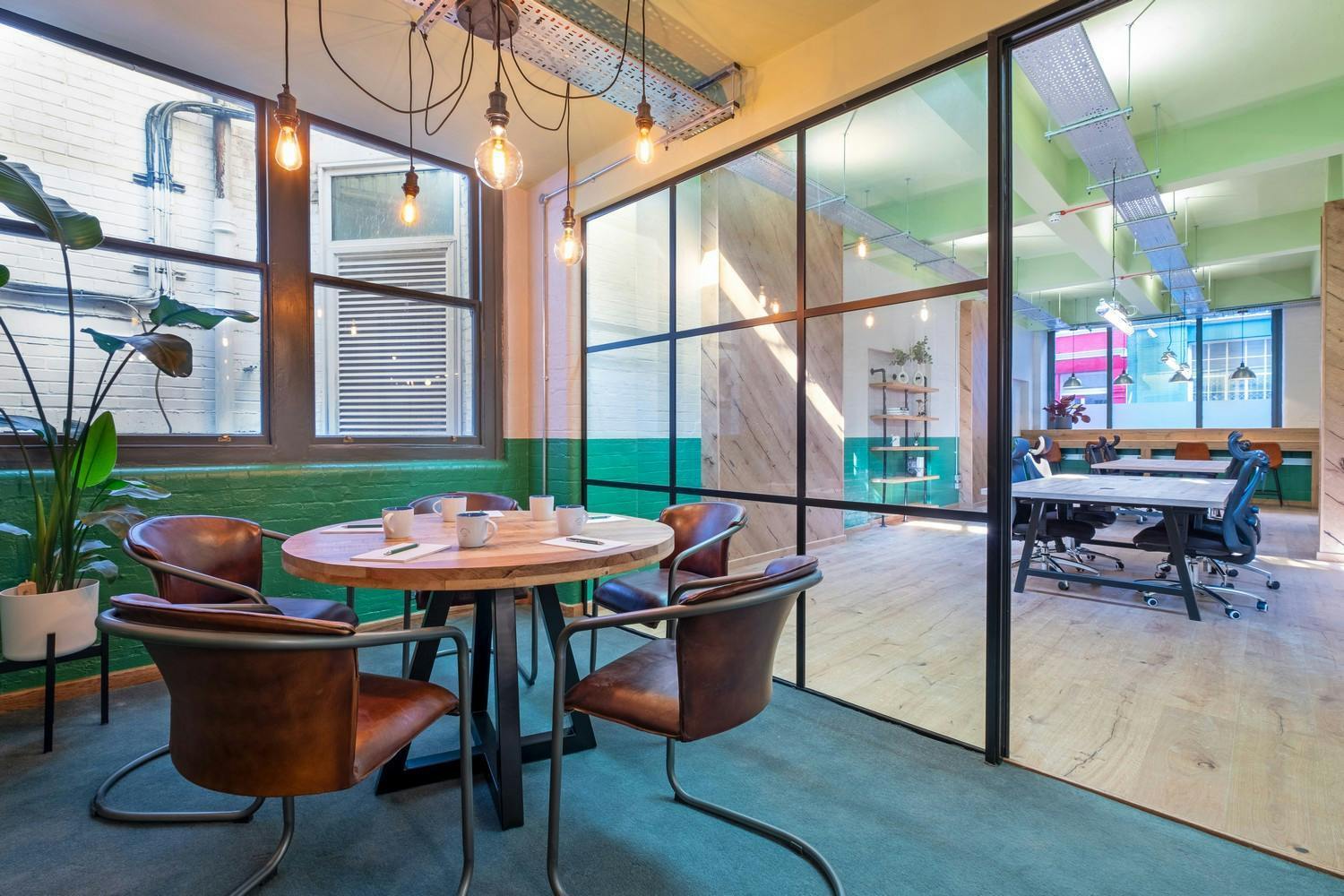Scrutton Works 2-20 Scrutton St 663 - 4,900 SF of Office Space Available in London EC2A 4RT
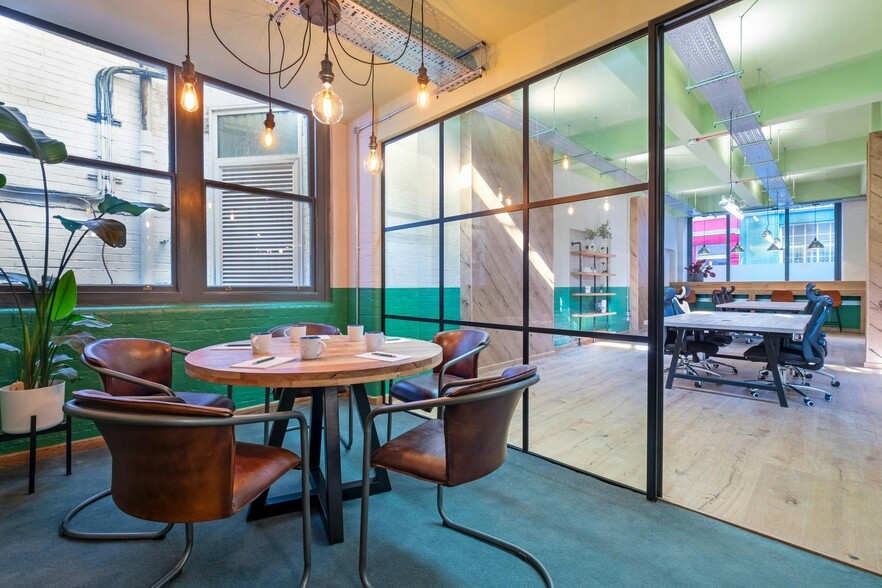
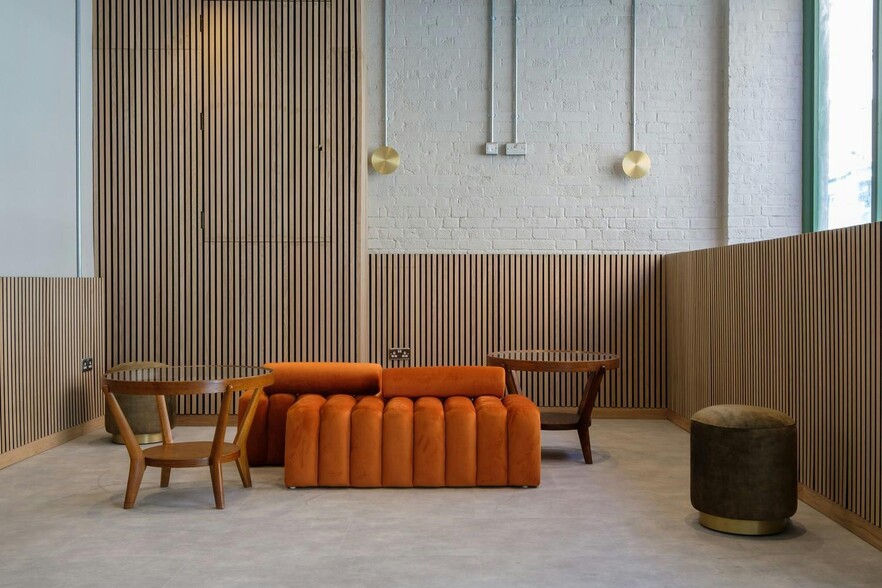
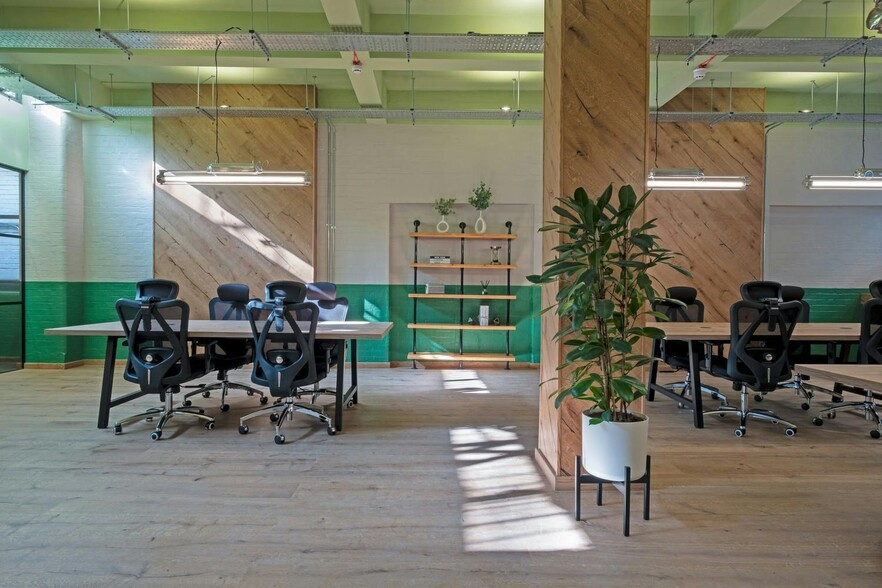
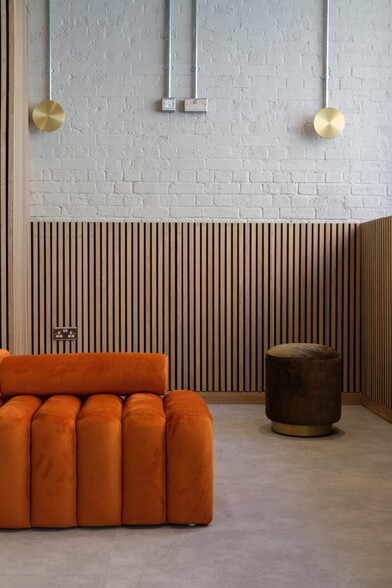
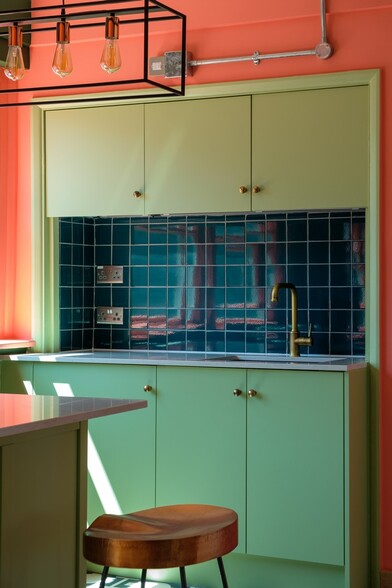
HIGHLIGHTS
- Newly refurbished office units
- Can be offered fully managed from £110psf
- Fibre internet installed
- New kitchenettes installed
- Onsite Building Manager
- Communal Call Booths
- Onsite Showers & Lockers
- Available on flexible leases- both conventional and managed
- Can be offered CAT A or Fully Fitted
- Wooden flooring throughout
- Air conditioning installed
- Communal Meeting Rooms
- Internal Bike Storage
- Disabled Lift and Shower
ALL AVAILABLE SPACES(6)
Display Rent as
- SPACE
- SIZE
- TERM
- RENT
- SPACE USE
- CONDITION
- AVAILABLE
The newly refurbished unit benefit from a reception, communal meeting rooms, cycle facilities, air conditioning and excellent natural light.
- Use Class: E
- Fits 3 - 7 People
- Private Restrooms
- Wooden Floors
- Open Floor Plan Layout
- Kitchen
- Excellent Natural Light
- Shower Facilities
The newly refurbished unit benefit from a reception, communal meeting rooms, cycle facilities, air conditioning and excellent natural light.
- Use Class: E
- Fits 3 - 8 People
- Private Restrooms
- Wooden Floors
- Open Floor Plan Layout
- Kitchen
- Excellent Natural Light
- Shower Facilities
The newly refurbished unit benefit from a reception, communal meeting rooms, cycle facilities, air conditioning and excellent natural light.
- Use Class: E
- Fits 3 - 7 People
- Private Restrooms
- Wooden Floors
- Open Floor Plan Layout
- Kitchen
- Excellent Natural Light
- Shower Facilities
The newly refurbished unit benefit from a reception, communal meeting rooms, cycle facilities, air conditioning and excellent natural light.
- Use Class: E
- Fits 3 - 7 People
- Private Restrooms
- Wooden Floors
- Open Floor Plan Layout
- Kitchen
- Excellent Natural Light
- Shower Facilities
The newly refurbished unit benefit from a reception, communal meeting rooms, cycle facilities, air conditioning and excellent natural light.
- Use Class: E
- Fits 2 - 7 People
- Private Restrooms
- Wooden Floors
- Open Floor Plan Layout
- Kitchen
- Excellent Natural Light
- Shower Facilities
- 4th Floor, Ste 31
- 663 SF
- Negotiable
- £45.00 /SF/PA
- Office
- -
- 30 Days
| Space | Size | Term | Rent | Space Use | Condition | Available |
| Ground, Ste Studio 5 | 833 SF | Negotiable | £52.50 /SF/PA | Office | Full Build-Out | Now |
| 1st Floor, Ste Studio 18 | 936 SF | Negotiable | £54.50 /SF/PA | Office | Full Build-Out | Now |
| 2nd Floor, Ste Studio 25 | 841 SF | Negotiable | £57.50 /SF/PA | Office | Full Build-Out | Now |
| 2nd Floor, Ste Studio 27 | 843 SF | Negotiable | £57.50 /SF/PA | Office | Full Build-Out | Now |
| 3rd Floor, Ste Studio 32 | 784 SF | Negotiable | £57.50 /SF/PA | Office | Full Build-Out | Now |
| 4th Floor, Ste 31 | 663 SF | Negotiable | £45.00 /SF/PA | Office | - | 30 Days |
Ground, Ste Studio 5
| Size |
| 833 SF |
| Term |
| Negotiable |
| Rent |
| £52.50 /SF/PA |
| Space Use |
| Office |
| Condition |
| Full Build-Out |
| Available |
| Now |
1st Floor, Ste Studio 18
| Size |
| 936 SF |
| Term |
| Negotiable |
| Rent |
| £54.50 /SF/PA |
| Space Use |
| Office |
| Condition |
| Full Build-Out |
| Available |
| Now |
2nd Floor, Ste Studio 25
| Size |
| 841 SF |
| Term |
| Negotiable |
| Rent |
| £57.50 /SF/PA |
| Space Use |
| Office |
| Condition |
| Full Build-Out |
| Available |
| Now |
2nd Floor, Ste Studio 27
| Size |
| 843 SF |
| Term |
| Negotiable |
| Rent |
| £57.50 /SF/PA |
| Space Use |
| Office |
| Condition |
| Full Build-Out |
| Available |
| Now |
3rd Floor, Ste Studio 32
| Size |
| 784 SF |
| Term |
| Negotiable |
| Rent |
| £57.50 /SF/PA |
| Space Use |
| Office |
| Condition |
| Full Build-Out |
| Available |
| Now |
4th Floor, Ste 31
| Size |
| 663 SF |
| Term |
| Negotiable |
| Rent |
| £45.00 /SF/PA |
| Space Use |
| Office |
| Condition |
| - |
| Available |
| 30 Days |
PROPERTY OVERVIEW
Built in 1876, this property comprises six floors with a total area of 32,443 sq ft of office space.
- 24 Hour Access
- Property Manager on Site
- Kitchen
- Bicycle Storage
- DDA Compliant
- Natural Light
- Plug & Play
- Wi-Fi
- Air Conditioning







