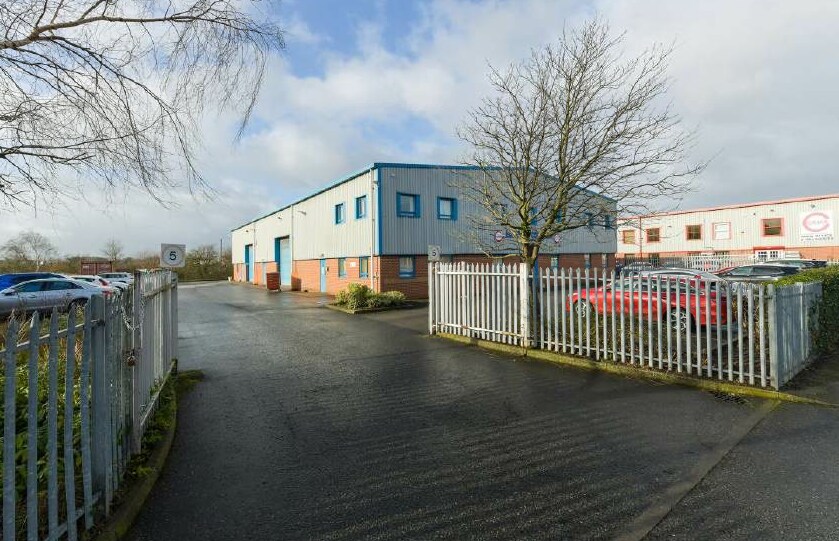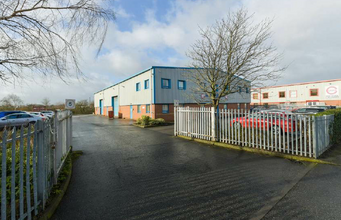
This feature is unavailable at the moment.
We apologize, but the feature you are trying to access is currently unavailable. We are aware of this issue and our team is working hard to resolve the matter.
Please check back in a few minutes. We apologize for the inconvenience.
- LoopNet Team
thank you

Your email has been sent!
2-3 Pintail Clos
12,677 SF of Industrial Space Available in Nottingham NG4 2SG

Highlights
- Detached self-contained unit of steel portal frame construction
- Excellent office facilities
- Clear span warehouse space with translucent roof lights
- Securely fenced and gated site
Features
all available space(1)
Display Rent as
- Space
- Size
- Term
- Rent
- Space Use
- Condition
- Available
The 2 spaces in this building must be leased together, for a total size of 12,677 SF (Contiguous Area):
Modern, detached and securely gated industrial unit on a self-contained plot
- Use Class: B8
- Energy Performance Rating - C
- Yard
- Male, female and disabled toilet facilities
- Includes 2,640 SF of dedicated office space
- Includes 1,496 SF of dedicated office space
- Common Parts WC Facilities
- Retro fitted air conditioning
- Eaves height to be approximately 6.4m
| Space | Size | Term | Rent | Space Use | Condition | Available |
| Ground, 1st Floor | 12,677 SF | Negotiable | £7.10 /SF/PA £0.59 /SF/MO £76.42 /m²/PA £6.37 /m²/MO £90,007 /PA £7,501 /MO | Industrial | Full Build-Out | Now |
Ground, 1st Floor
The 2 spaces in this building must be leased together, for a total size of 12,677 SF (Contiguous Area):
| Size |
|
Ground - 10,037 SF
1st Floor - 2,640 SF
|
| Term |
| Negotiable |
| Rent |
| £7.10 /SF/PA £0.59 /SF/MO £76.42 /m²/PA £6.37 /m²/MO £90,007 /PA £7,501 /MO |
| Space Use |
| Industrial |
| Condition |
| Full Build-Out |
| Available |
| Now |
Ground, 1st Floor
| Size |
Ground - 10,037 SF
1st Floor - 2,640 SF
|
| Term | Negotiable |
| Rent | £7.10 /SF/PA |
| Space Use | Industrial |
| Condition | Full Build-Out |
| Available | Now |
Modern, detached and securely gated industrial unit on a self-contained plot
- Use Class: B8
- Includes 1,496 SF of dedicated office space
- Energy Performance Rating - C
- Common Parts WC Facilities
- Yard
- Retro fitted air conditioning
- Male, female and disabled toilet facilities
- Eaves height to be approximately 6.4m
- Includes 2,640 SF of dedicated office space
Property Overview
This property comprises a self-contained industrial building erected in 1997 and subsequently extended by way of a mezzanine floor to the warehouse. A further mezzanine floor utilised for office purposes has also been constructed as a tenant’s improvement. The property occupies a self-contained site with a direct frontage to Pintail Close and adequate circulation and car parking facilities. The building consists of a main warehouse incorporating a two storey office section to the front. At the end of the warehouse a mezzanine floor has been constructed for storage purposes. The offices have been well fitted out to provide a combination of individual rooms and open plan offices together with male, female and disabled toilet facilities. The property is of steel portal frame construction, the external walls being of 4.5” brickwork with an inner skin of blockwork, with the remaining element consisting of profiled cladding. The property has the benefit of full gas fire central heating and retro fitted air conditioning to part. The property is in excellent condition throughout. We calculate the eaves height to be approximately 6.4m (21’0”).
Warehouse FACILITY FACTS
Presented by

2-3 Pintail Clos
Hmm, there seems to have been an error sending your message. Please try again.
Thanks! Your message was sent.





