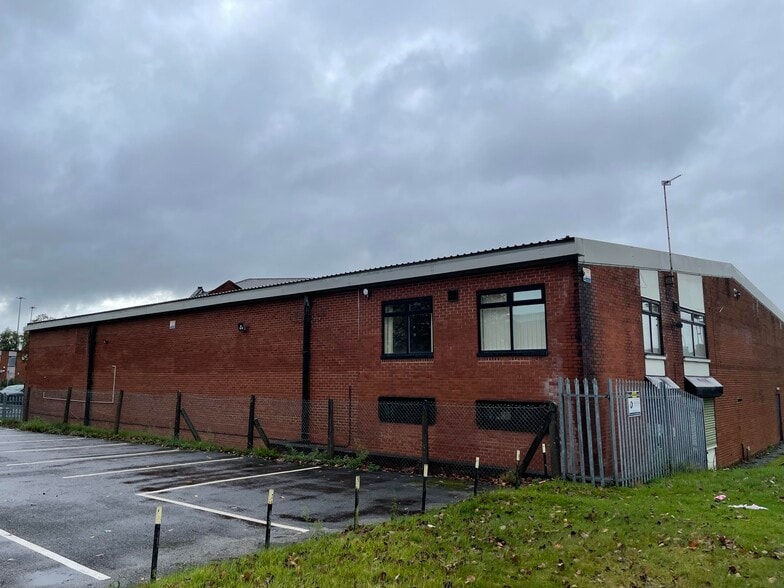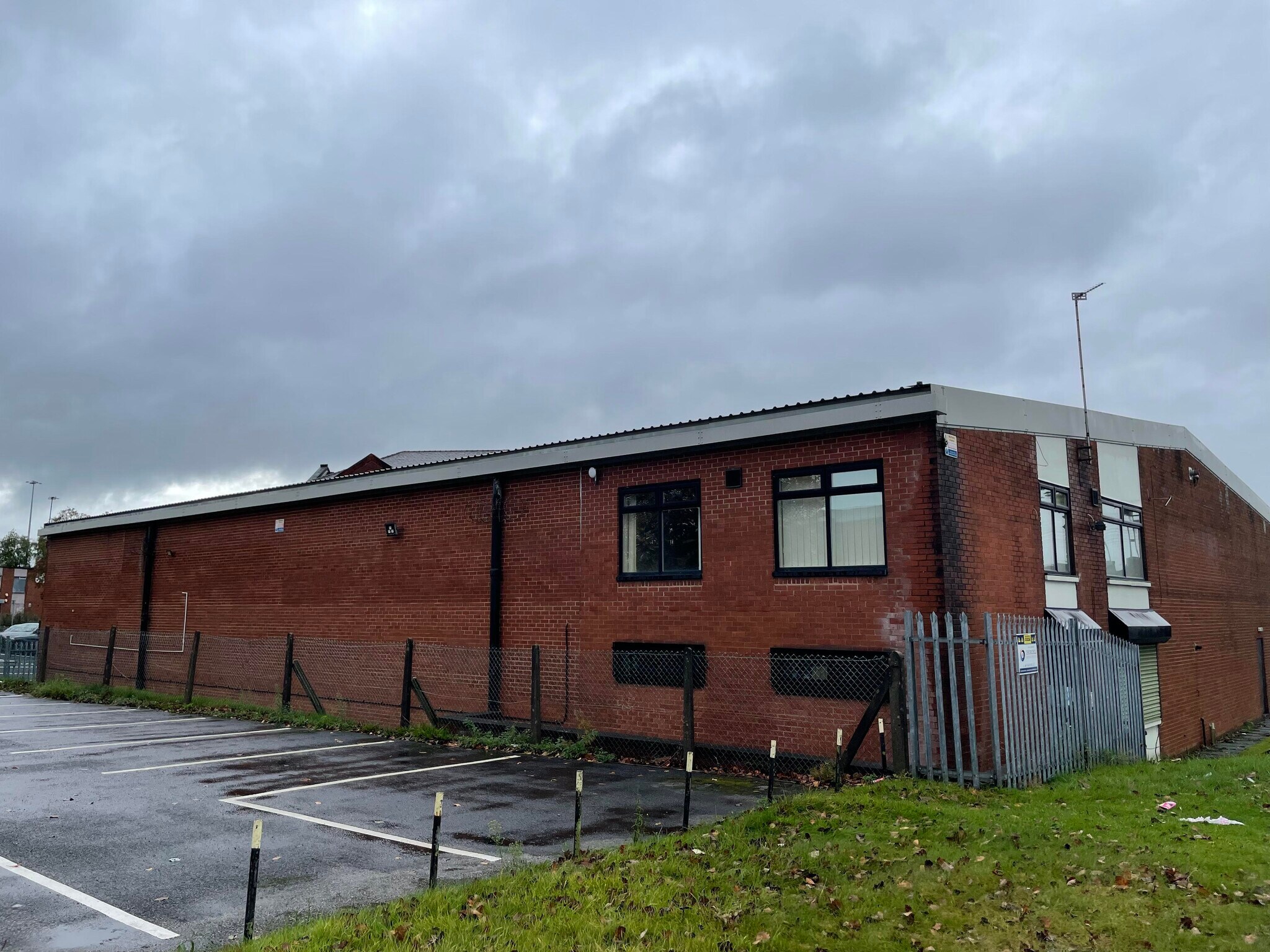Your email has been sent.
HIGHLIGHTS
- Established Industrial area.
- Dedicated car parking.
- Proximity to Manchester City Centre.
- D - 92.
FEATURES
ALL AVAILABLE SPACE(1)
Display Rent as
- SPACE
- SIZE
- TERM
- RATE
- USE
- CONDITION
- AVAILABLE
The 2 spaces in this building must be leased together, for a total size of 9,909 sq ft (Contiguous Area):
The property benefits from offices at ground and first floor with warehouse accommodation (eaves height of 5.3m), situated towards the rear accessed via a ground level roller shutter.
- Use Class: B2
- Roller Shutters
- Energy Performance Rating - D
- Ground & first floor offices
- Eaves height of 5.3m
- Includes 680 sq ft of dedicated office space
- Exclusive WC facilities
- Yard
- Yard area
- Includes 639 sq ft of dedicated office space
| Space | Size | Term | Rate | Space Use | Condition | Available |
| Ground, 1st Floor | 9,909 sq ft | Negotiable | £6.00 /sq ft pa £0.50 /sq ft pcm £59,454 pa £4,955 pcm | Industrial | Full Fit-Out | Now |
Ground, 1st Floor
The 2 spaces in this building must be leased together, for a total size of 9,909 sq ft (Contiguous Area):
| Size |
|
Ground - 9,270 sq ft
1st Floor - 639 sq ft
|
| Term |
| Negotiable |
| Rate |
| £6.00 /sq ft pa £0.50 /sq ft pcm £59,454 pa £4,955 pcm |
| Space Use |
| Industrial |
| Condition |
| Full Fit-Out |
| Available |
| Now |
Ground, 1st Floor
| Size |
Ground - 9,270 sq ft
1st Floor - 639 sq ft
|
| Term | Negotiable |
| Rate | £6.00 /sq ft pa |
| Space Use | Industrial |
| Condition | Full Fit-Out |
| Available | Now |
The property benefits from offices at ground and first floor with warehouse accommodation (eaves height of 5.3m), situated towards the rear accessed via a ground level roller shutter.
- Use Class: B2
- Includes 680 sq ft of dedicated office space
- Roller Shutters
- Exclusive WC facilities
- Energy Performance Rating - D
- Yard
- Ground & first floor offices
- Yard area
- Eaves height of 5.3m
- Includes 639 sq ft of dedicated office space
PROPERTY OVERVIEW
The property comprises an end of terrace steel portal frame warehouse with brickwork elevations under a pitched roof. The property is situated off Midland Street which is accessed off Ashton Old Road (A635) which is a main arterial route linking Manchester City Centre with the M60 at Junction 23. The property is situated in an established industrial area within close proximity to Manchester City Centre making it ideally suited for last mile storage / distribution warehousing.
WAREHOUSE FACILITY FACTS
SELECT TENANTS
- FLOOR
- TENANT NAME
- INDUSTRY
- Multiple
- David Luke Ltd
- Manufacturing
- GRND
- Refinery Photography
- Professional, Scientific, and Technical Services
Presented by

2-4 Midland St
Hmm, there seems to have been an error sending your message. Please try again.
Thanks! Your message was sent.







