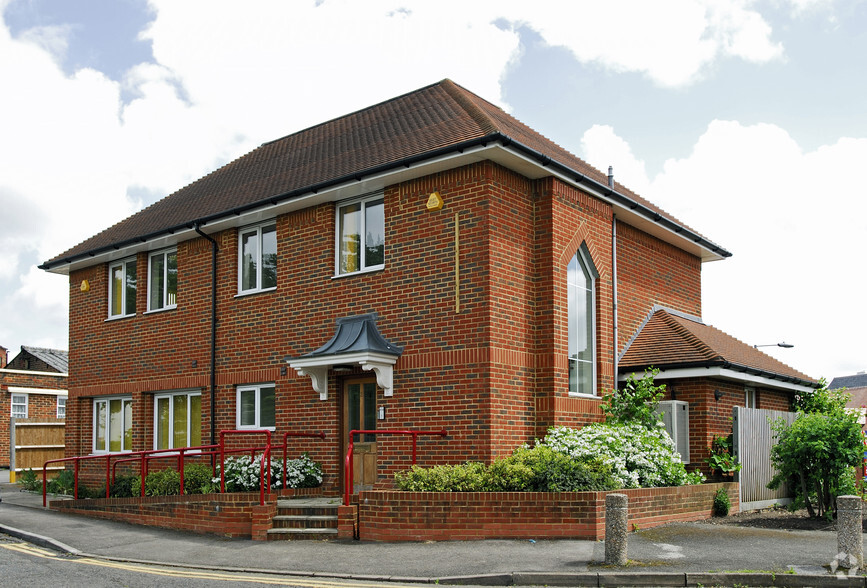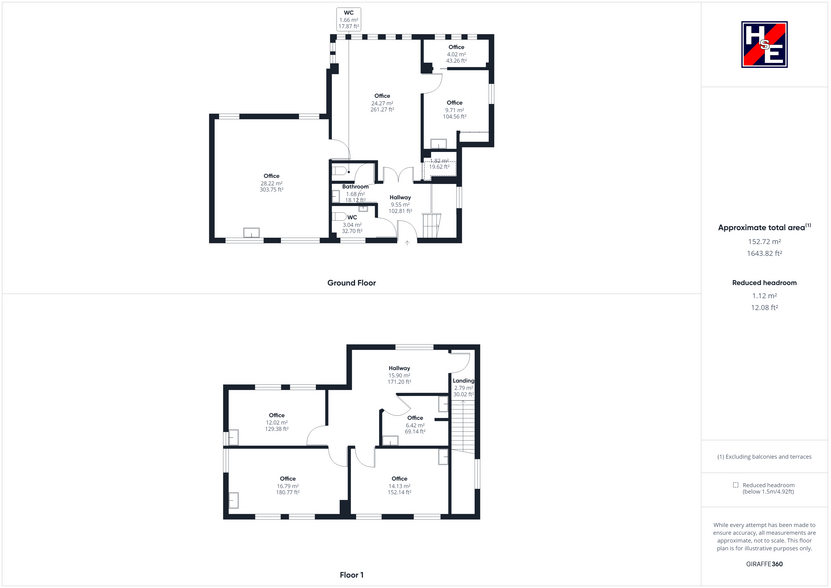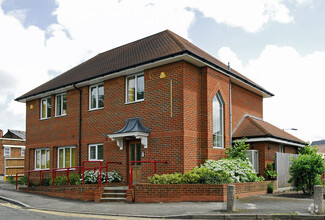
This feature is unavailable at the moment.
We apologize, but the feature you are trying to access is currently unavailable. We are aware of this issue and our team is working hard to resolve the matter.
Please check back in a few minutes. We apologize for the inconvenience.
- LoopNet Team
thank you

Your email has been sent!
Sussex House 2-4 Upper Fairfield Rd
703 - 1,538 SF of Office Space Available in Leatherhead KT22 7HH


Highlights
- Close proximity to local amenities
- Close to the station
- Self-Contained
- Good road links
- Private Parking
all available spaces(2)
Display Rent as
- Space
- Size
- Term
- Rent
- Space Use
- Condition
- Available
A well presented, detached, air conditioned office space with ample private parking at the rear. The property has most recently been used as a dental surgery but can be offered open plan. New full repairing and insuring lease for a term to be agreed. Lease to exclude the security of tenure and compensation provisions of the Landlord & Tenant Act 1954 Part II.
- Use Class: E
- Mostly Open Floor Plan Layout
- Can be combined with additional space(s) for up to 1,538 SF of adjacent space
- Shower Facilities
- Open-Plan
- Demised WC's
- Fully Built-Out as Standard Office
- Fits 3 - 7 People
- Central Air Conditioning
- Energy Performance Rating - C
- Air conditioned
- Shower facilities
A well presented, detached, air conditioned office space with ample private parking at the rear. The property has most recently been used as a dental surgery but can be offered open plan. New full repairing and insuring lease for a term to be agreed. Lease to exclude the security of tenure and compensation provisions of the Landlord & Tenant Act 1954 Part II.
- Use Class: E
- Mostly Open Floor Plan Layout
- Can be combined with additional space(s) for up to 1,538 SF of adjacent space
- Shower Facilities
- Open-Plan
- Demised WC's
- Fully Built-Out as Standard Office
- Fits 2 - 6 People
- Central Air Conditioning
- Energy Performance Rating - C
- Air conditioned
- Shower facilities
| Space | Size | Term | Rent | Space Use | Condition | Available |
| Ground | 835 SF | Negotiable | £24.06 /SF/PA £2.01 /SF/MO £258.98 /m²/PA £21.58 /m²/MO £20,090 /PA £1,674 /MO | Office | Full Build-Out | Now |
| 1st Floor | 703 SF | Negotiable | £24.06 /SF/PA £2.01 /SF/MO £258.98 /m²/PA £21.58 /m²/MO £16,914 /PA £1,410 /MO | Office | Full Build-Out | Now |
Ground
| Size |
| 835 SF |
| Term |
| Negotiable |
| Rent |
| £24.06 /SF/PA £2.01 /SF/MO £258.98 /m²/PA £21.58 /m²/MO £20,090 /PA £1,674 /MO |
| Space Use |
| Office |
| Condition |
| Full Build-Out |
| Available |
| Now |
1st Floor
| Size |
| 703 SF |
| Term |
| Negotiable |
| Rent |
| £24.06 /SF/PA £2.01 /SF/MO £258.98 /m²/PA £21.58 /m²/MO £16,914 /PA £1,410 /MO |
| Space Use |
| Office |
| Condition |
| Full Build-Out |
| Available |
| Now |
Ground
| Size | 835 SF |
| Term | Negotiable |
| Rent | £24.06 /SF/PA |
| Space Use | Office |
| Condition | Full Build-Out |
| Available | Now |
A well presented, detached, air conditioned office space with ample private parking at the rear. The property has most recently been used as a dental surgery but can be offered open plan. New full repairing and insuring lease for a term to be agreed. Lease to exclude the security of tenure and compensation provisions of the Landlord & Tenant Act 1954 Part II.
- Use Class: E
- Fully Built-Out as Standard Office
- Mostly Open Floor Plan Layout
- Fits 3 - 7 People
- Can be combined with additional space(s) for up to 1,538 SF of adjacent space
- Central Air Conditioning
- Shower Facilities
- Energy Performance Rating - C
- Open-Plan
- Air conditioned
- Demised WC's
- Shower facilities
1st Floor
| Size | 703 SF |
| Term | Negotiable |
| Rent | £24.06 /SF/PA |
| Space Use | Office |
| Condition | Full Build-Out |
| Available | Now |
A well presented, detached, air conditioned office space with ample private parking at the rear. The property has most recently been used as a dental surgery but can be offered open plan. New full repairing and insuring lease for a term to be agreed. Lease to exclude the security of tenure and compensation provisions of the Landlord & Tenant Act 1954 Part II.
- Use Class: E
- Fully Built-Out as Standard Office
- Mostly Open Floor Plan Layout
- Fits 2 - 6 People
- Can be combined with additional space(s) for up to 1,538 SF of adjacent space
- Central Air Conditioning
- Shower Facilities
- Energy Performance Rating - C
- Open-Plan
- Air conditioned
- Demised WC's
- Shower facilities
Property Overview
The property is situated in a prominent position at the top of Upper Fairfield Road a short distance from the Swan Shopping centre, North Street and the High Street which are approximately 2 minutes walk away. The Swan Centre and the nearby Bull Hill are set to undergo significant redevelopment as part of the “Transform Leatherhead “project bringing a mix of commercial and residential schemes together to improve the town. Upper Fairfield Road itself benefits from ample off-street parking and the property is less than 5 minutes drive from Junction 9 of the M25. Leatherhead Station is only 7 minutes walk away providing regular services to London Terminals.
- 24 Hour Access
- Security System
- Kitchen
- EPC - C
- Demised WC facilities
- Natural Light
- Air Conditioning
PROPERTY FACTS
Presented by

Sussex House | 2-4 Upper Fairfield Rd
Hmm, there seems to have been an error sending your message. Please try again.
Thanks! Your message was sent.



