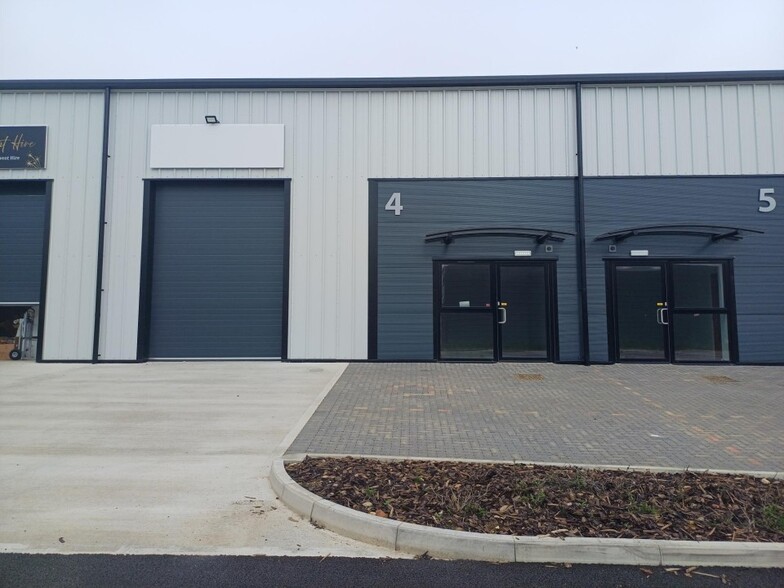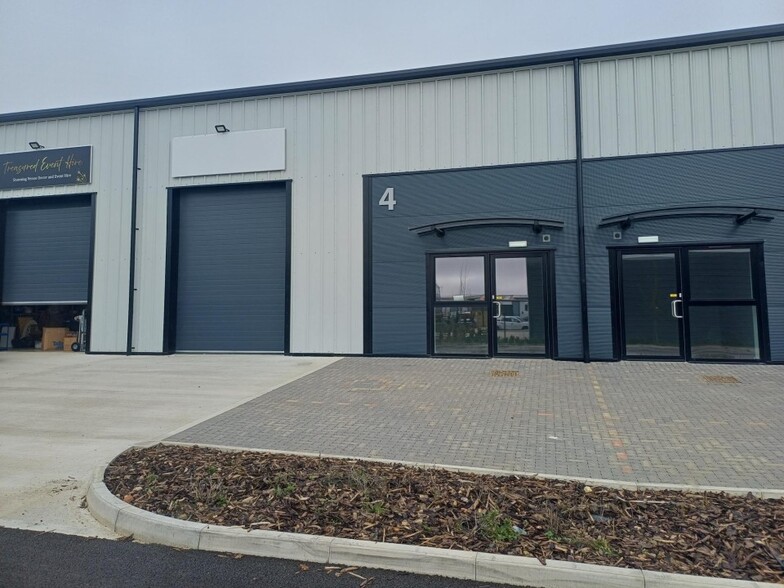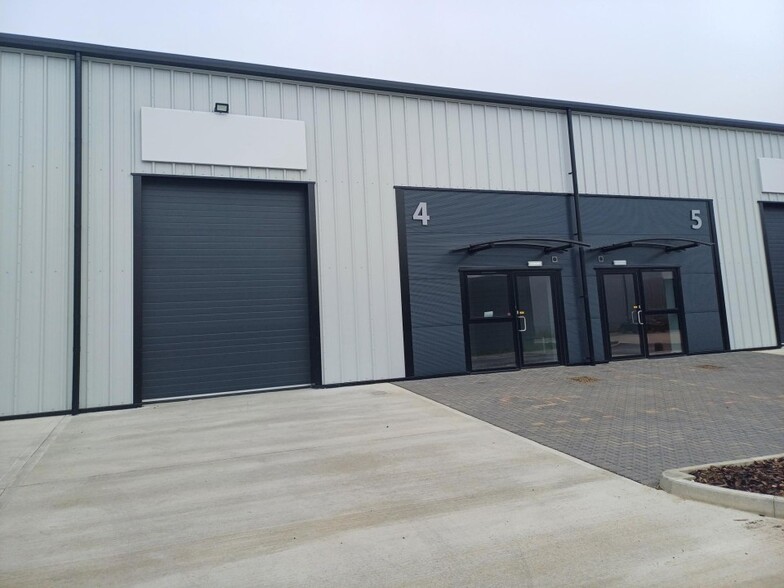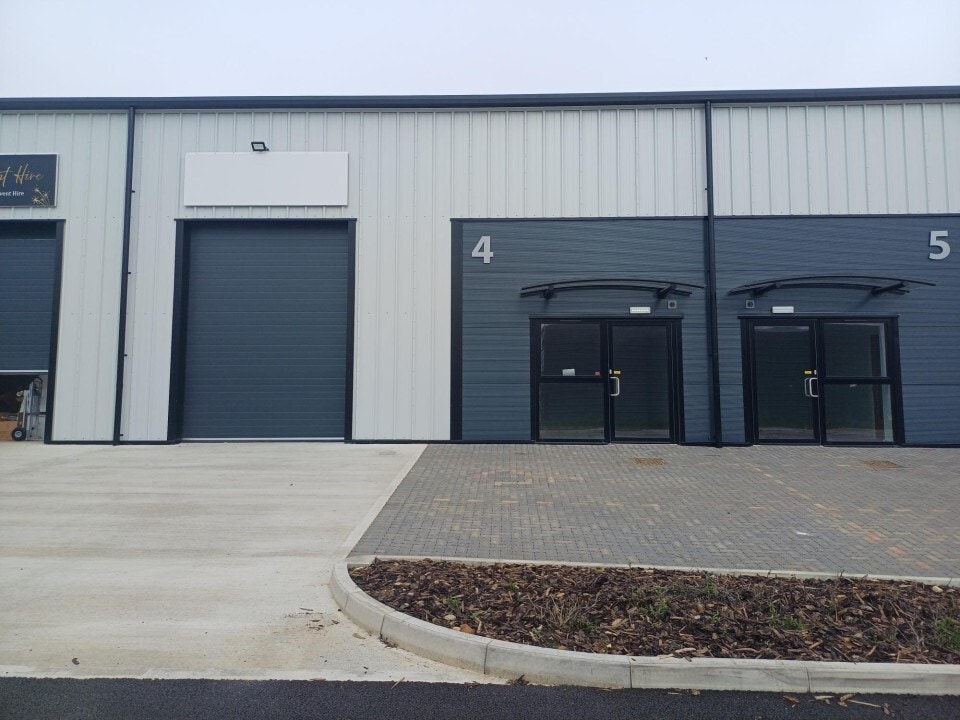Enterprise Park 2-5 Eden Way 1,225 - 2,450 SF of 4-Star Industrial Space Available in Yaxley PE7 7BY



HIGHLIGHTS
- Neighboured by Screwfix, Junction 17 Cars and Howdens
- Good connectivity into London, Birmingham and Cambridge
- Bus route servicing business park
FEATURES
ALL AVAILABLE SPACES(2)
Display Rent as
- SPACE
- SIZE
- TERM
- RENT
- SPACE USE
- CONDITION
- AVAILABLE
Eden Way was part of the latest phase which has just been completed. Both units consist of a steel portal frame construction with flat panel cladding and roof lights. Each unit will include an office and toilet with office heating, electric loading doors and LED lighting throughout.
- Use Class: B2
- Energy Performance Rating - B
- Office space
- 1 Level Access Door
- New build unit
- Three allocated parking spaces
Eden Way was part of the latest phase which has just been completed. Both units consist of a steel portal frame construction with flat panel cladding and roof lights. Each unit will include an office and toilet with office heating, electric loading doors and LED lighting throughout.
- Use Class: B2
- Energy Performance Rating - B
- Office space
- 1 Level Access Door
- New build unit
- Three allocated parking spaces
| Space | Size | Term | Rent | Space Use | Condition | Available |
| Ground - Unit 2 | 1,225 SF | Negotiable | £11.75 /SF/PA | Industrial | Shell Space | Under Offer |
| Ground - Unit 4 | 1,225 SF | Negotiable | £11.75 /SF/PA | Industrial | Shell Space | Now |
Ground - Unit 2
| Size |
| 1,225 SF |
| Term |
| Negotiable |
| Rent |
| £11.75 /SF/PA |
| Space Use |
| Industrial |
| Condition |
| Shell Space |
| Available |
| Under Offer |
Ground - Unit 4
| Size |
| 1,225 SF |
| Term |
| Negotiable |
| Rent |
| £11.75 /SF/PA |
| Space Use |
| Industrial |
| Condition |
| Shell Space |
| Available |
| Now |
PROPERTY OVERVIEW
Enterprise Park is a new industrial/ warehouse development designed with structural landscaping to create a new industrial estate. The site has direct access to Broadway and is located 3 miles from J16 of the A1(M) at Norman Cross with access to the Parkway dual carriageway road system around Peterborough which is approximately 2 miles to the northeast.






