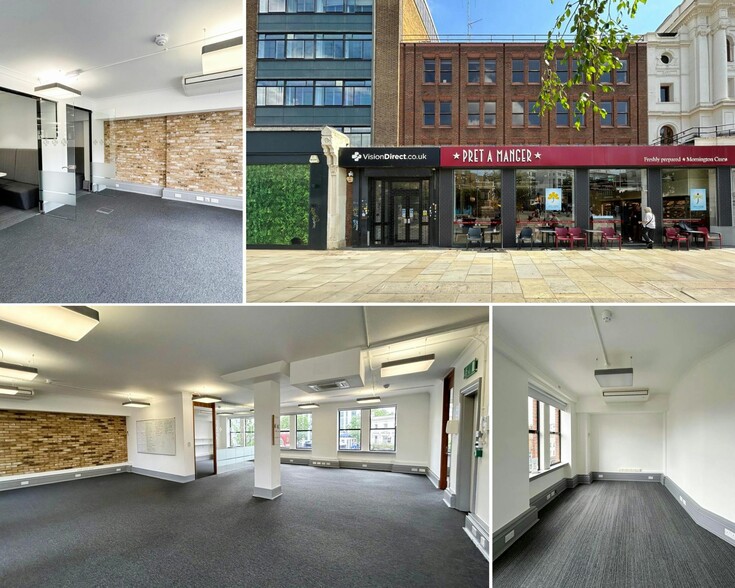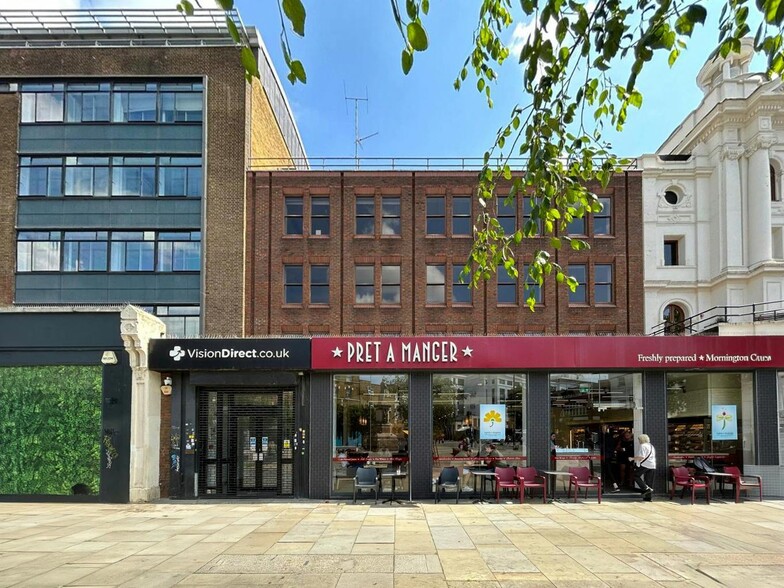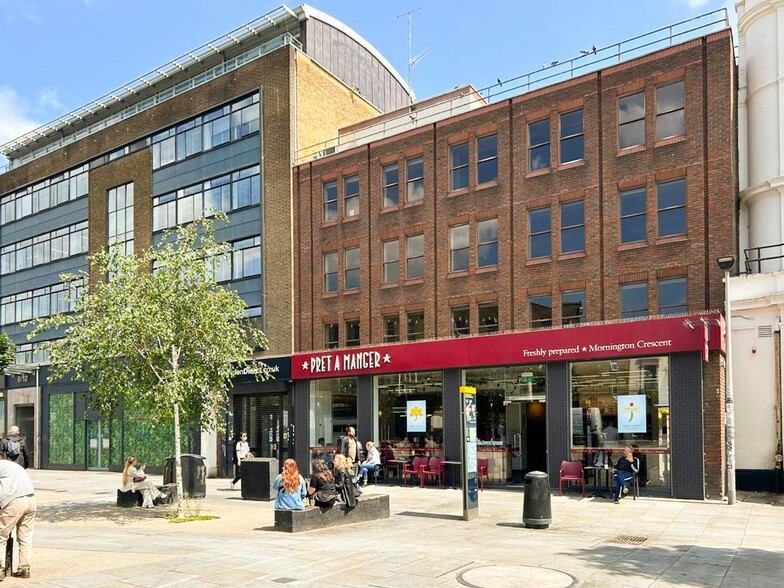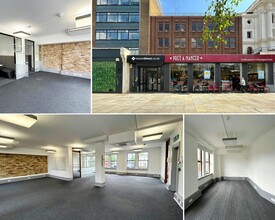
This feature is unavailable at the moment.
We apologize, but the feature you are trying to access is currently unavailable. We are aware of this issue and our team is working hard to resolve the matter.
Please check back in a few minutes. We apologize for the inconvenience.
- LoopNet Team
thank you

Your email has been sent!
2-6 Camden High St
1,433 - 4,605 SF of Office Space Available in London NW1 0JH



Highlights
- Within easy walking distance of Camden Town and Mornington Crescent Underground stations
- Locality offers abundant shopping, wining and dining facilities
- Easy access to Regents Park
all available spaces(3)
Display Rent as
- Space
- Size
- Term
- Rent
- Space Use
- Condition
- Available
The building was previously occupied as a self-contained office HQ and is arranged over Ground floor reception to 3rd floor. The floors benefit from front and rear natural light. The floors are fitted with carpet flooring, LED panels, brick slips, perimeter timber trunking, fitted kitchens (each floor) and comfort cooling (not tested). The building further benefits from well-maintained restrooms, 6-person lift, bike storage, shower (1st floor) and a welcoming reception area. Individual floors can be taken or the building as a whole.
- Use Class: E
- Fits 4 - 13 People
- Can be combined with additional space(s) for up to 4,605 SF of adjacent space
- Private Restrooms
- Bicycle Storage
- Perimeter Trunking
- Kitchen (fitted on each floor)
- Mostly Open Floor Plan Layout
- 2 Conference Rooms
- Reception Area
- Natural Light
- Shower Facilities
- Front and Rear Natural Light
- Comfort Cooling (not tested)
The building was previously occupied as a self-contained office HQ and is arranged over Ground floor reception to 3rd floor. The floors benefit from front and rear natural light. The floors are fitted with carpet flooring, LED panels, brick slips, perimeter timber trunking, fitted kitchens (each floor) and comfort cooling (not tested). The building further benefits from well-maintained restrooms, 6-person lift, bike storage, shower (1st floor) and a welcoming reception area. Individual floors can be taken or the building as a whole.
- Use Class: E
- Fits 4 - 13 People
- Can be combined with additional space(s) for up to 4,605 SF of adjacent space
- Private Restrooms
- Bicycle Storage
- Perimeter Trunking
- Kitchen (fitted on each floor)
- Mostly Open Floor Plan Layout
- 2 Conference Rooms
- Reception Area
- Natural Light
- Shower Facilities
- Front and Rear Natural Light
- Comfort Cooling (not tested)
The building was previously occupied as a self-contained office HQ and is arranged over Ground floor reception to 3rd floor. The floors benefit from front and rear natural light. The floors are fitted with carpet flooring, LED panels, brick slips, perimeter timber trunking, fitted kitchens (each floor) and comfort cooling (not tested). The building further benefits from well-maintained restrooms, 6-person lift, bike storage, shower (1st floor) and a welcoming reception area. Individual floors can be taken or the building as a whole.
- Use Class: E
- Fits 4 - 12 People
- Can be combined with additional space(s) for up to 4,605 SF of adjacent space
- Private Restrooms
- Bicycle Storage
- Perimeter Trunking
- Kitchen (fitted on each floor)
- Mostly Open Floor Plan Layout
- 2 Conference Rooms
- Reception Area
- Natural Light
- Shower Facilities
- Front and Rear Natural Light
- Comfort Cooling (not tested)
| Space | Size | Term | Rent | Space Use | Condition | Available |
| 1st Floor | 1,586 SF | 1-3 Years | £39.99 /SF/PA £3.33 /SF/MO £430.45 /m²/PA £35.87 /m²/MO £63,424 /PA £5,285 /MO | Office | Shell Space | Now |
| 2nd Floor | 1,586 SF | 1-3 Years | £37.50 /SF/PA £3.13 /SF/MO £403.65 /m²/PA £33.64 /m²/MO £59,475 /PA £4,956 /MO | Office | Shell Space | Now |
| 3rd Floor | 1,433 SF | 1-3 Years | £35.00 /SF/PA £2.92 /SF/MO £376.74 /m²/PA £31.39 /m²/MO £50,155 /PA £4,180 /MO | Office | Shell Space | Now |
1st Floor
| Size |
| 1,586 SF |
| Term |
| 1-3 Years |
| Rent |
| £39.99 /SF/PA £3.33 /SF/MO £430.45 /m²/PA £35.87 /m²/MO £63,424 /PA £5,285 /MO |
| Space Use |
| Office |
| Condition |
| Shell Space |
| Available |
| Now |
2nd Floor
| Size |
| 1,586 SF |
| Term |
| 1-3 Years |
| Rent |
| £37.50 /SF/PA £3.13 /SF/MO £403.65 /m²/PA £33.64 /m²/MO £59,475 /PA £4,956 /MO |
| Space Use |
| Office |
| Condition |
| Shell Space |
| Available |
| Now |
3rd Floor
| Size |
| 1,433 SF |
| Term |
| 1-3 Years |
| Rent |
| £35.00 /SF/PA £2.92 /SF/MO £376.74 /m²/PA £31.39 /m²/MO £50,155 /PA £4,180 /MO |
| Space Use |
| Office |
| Condition |
| Shell Space |
| Available |
| Now |
1st Floor
| Size | 1,586 SF |
| Term | 1-3 Years |
| Rent | £39.99 /SF/PA |
| Space Use | Office |
| Condition | Shell Space |
| Available | Now |
The building was previously occupied as a self-contained office HQ and is arranged over Ground floor reception to 3rd floor. The floors benefit from front and rear natural light. The floors are fitted with carpet flooring, LED panels, brick slips, perimeter timber trunking, fitted kitchens (each floor) and comfort cooling (not tested). The building further benefits from well-maintained restrooms, 6-person lift, bike storage, shower (1st floor) and a welcoming reception area. Individual floors can be taken or the building as a whole.
- Use Class: E
- Mostly Open Floor Plan Layout
- Fits 4 - 13 People
- 2 Conference Rooms
- Can be combined with additional space(s) for up to 4,605 SF of adjacent space
- Reception Area
- Private Restrooms
- Natural Light
- Bicycle Storage
- Shower Facilities
- Perimeter Trunking
- Front and Rear Natural Light
- Kitchen (fitted on each floor)
- Comfort Cooling (not tested)
2nd Floor
| Size | 1,586 SF |
| Term | 1-3 Years |
| Rent | £37.50 /SF/PA |
| Space Use | Office |
| Condition | Shell Space |
| Available | Now |
The building was previously occupied as a self-contained office HQ and is arranged over Ground floor reception to 3rd floor. The floors benefit from front and rear natural light. The floors are fitted with carpet flooring, LED panels, brick slips, perimeter timber trunking, fitted kitchens (each floor) and comfort cooling (not tested). The building further benefits from well-maintained restrooms, 6-person lift, bike storage, shower (1st floor) and a welcoming reception area. Individual floors can be taken or the building as a whole.
- Use Class: E
- Mostly Open Floor Plan Layout
- Fits 4 - 13 People
- 2 Conference Rooms
- Can be combined with additional space(s) for up to 4,605 SF of adjacent space
- Reception Area
- Private Restrooms
- Natural Light
- Bicycle Storage
- Shower Facilities
- Perimeter Trunking
- Front and Rear Natural Light
- Kitchen (fitted on each floor)
- Comfort Cooling (not tested)
3rd Floor
| Size | 1,433 SF |
| Term | 1-3 Years |
| Rent | £35.00 /SF/PA |
| Space Use | Office |
| Condition | Shell Space |
| Available | Now |
The building was previously occupied as a self-contained office HQ and is arranged over Ground floor reception to 3rd floor. The floors benefit from front and rear natural light. The floors are fitted with carpet flooring, LED panels, brick slips, perimeter timber trunking, fitted kitchens (each floor) and comfort cooling (not tested). The building further benefits from well-maintained restrooms, 6-person lift, bike storage, shower (1st floor) and a welcoming reception area. Individual floors can be taken or the building as a whole.
- Use Class: E
- Mostly Open Floor Plan Layout
- Fits 4 - 12 People
- 2 Conference Rooms
- Can be combined with additional space(s) for up to 4,605 SF of adjacent space
- Reception Area
- Private Restrooms
- Natural Light
- Bicycle Storage
- Shower Facilities
- Perimeter Trunking
- Front and Rear Natural Light
- Kitchen (fitted on each floor)
- Comfort Cooling (not tested)
Property Overview
The property is located along Camden High Street and situated between Primrose Hill and Islington. There is easy access to Regents Park, just a stones through away. The building is within easy walking distance of Camden Town and Mornington Crescent Underground stations (Northern Line). The locality offers abundant shopping, wining and dining facilities. Camden High Street is a direct main road, providing access to the north of London, the West End and City.
- Roller Shutters
PROPERTY FACTS
Presented by

2-6 Camden High St
Hmm, there seems to have been an error sending your message. Please try again.
Thanks! Your message was sent.






