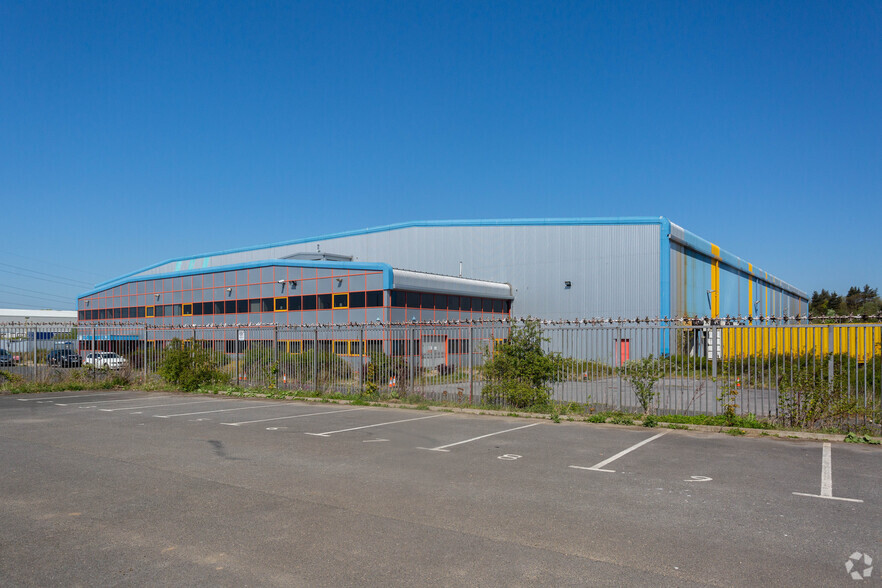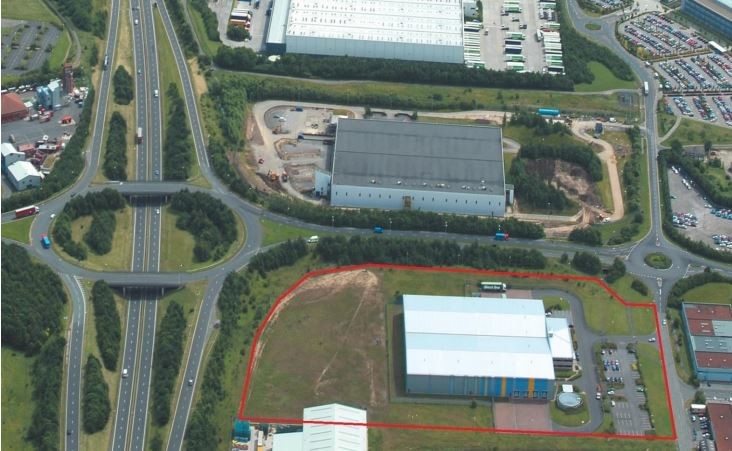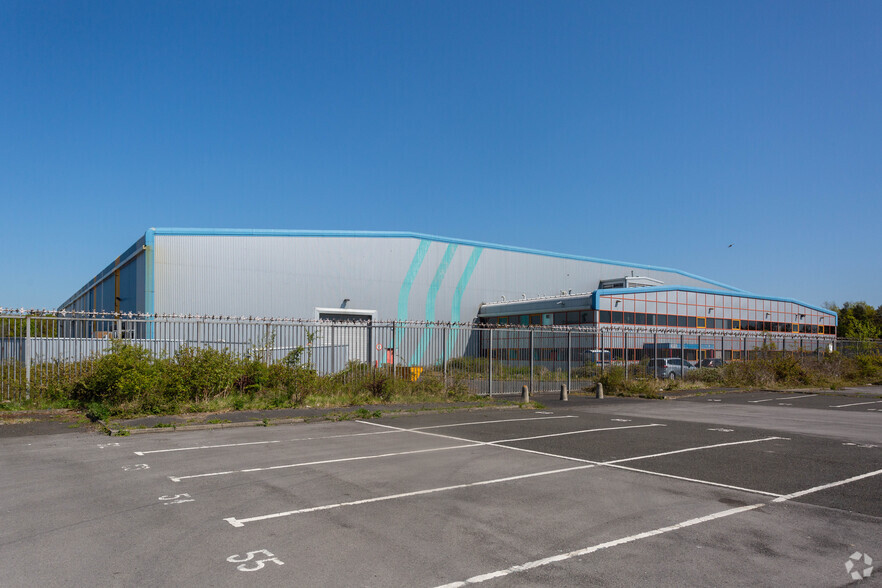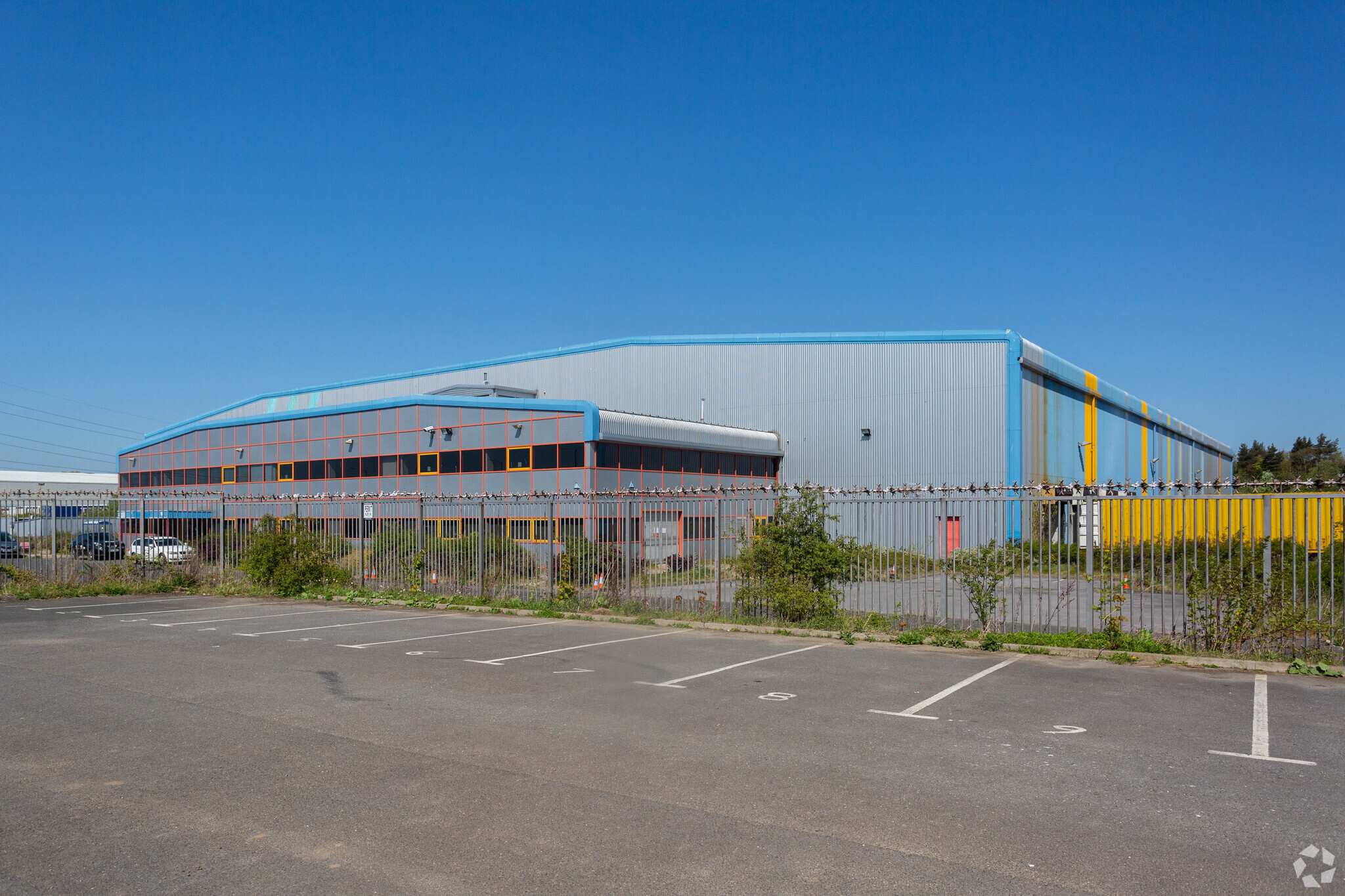2 Alston Rd 96,689 SF of Assignment Available in Washington NE38 8QH



ASSIGNMENT HIGHLIGHTS
- Secure fenced yard
- Roof mounted PV solar panels
- Car park
ALL AVAILABLE SPACE(1)
Display Rent as
- SPACE
- SIZE
- TERM
- RENT
- SPACE USE
- CONDITION
- AVAILABLE
The property comprises a detached warehouse with two-storey office block to the southern elevation. The warehouse is of steel portal frame construction with blockwork plinth to 2.1m and insulated profile steel cladding to the walls and roof. The warehouse has an eaves height of 9m to underside of haunch and 11.45m to the apex and benefits from full LED lighting and new high level gas heating throughout. Access to the warehouse is provided by 4 dock loading doors and two ground level doors to the western elevation and 4 dock doors to the eastern elevation. There is also a single level loading door to the southern elevation. • Recently installed roof mounted PV solar panels. • New DB boards and electrical ring main. There is currently a two-story mezzanine which has been constructed within half of the warehouse. The two floors are approximately 28,000 sqft (2,601 sqm) per floor totalling 56,000 sqft (5,202 sqm) with ceiling heights of approximately 2.5 to 3m. The property is available by way of an assignment of the existing 15-year FRI lease expiring 30th September 2035 at a current passing rent of £425,000pa rising to £475,000pa from 1st October 2024 until the first review. Consideration may also be given to the granting of a new lease on terms to be agreed subject to the Landlords agreement.
- Use Class: B2
- Includes 13,816 SF of dedicated office space
- Common Parts WC Facilities
- High level gas heating
- Full security and fire system.
- 8 docks and 3 level access doors
- Assignment space available from current tenant
- Emergency Lighting
- LED lighting throughout warehouse
- Building is fully sprinklered
- Secure yard with 2.4m high fencing
| Space | Size | Term | Rent | Space Use | Condition | Available |
| Ground | 96,689 SF | Sep 2035 | £4.40 /SF/PA | Industrial | Partial Build-Out | 30 Days |
Ground
| Size |
| 96,689 SF |
| Term |
| Sep 2035 |
| Rent |
| £4.40 /SF/PA |
| Space Use |
| Industrial |
| Condition |
| Partial Build-Out |
| Available |
| 30 Days |
PROPERTY OVERVIEW
Washington is located between the A1(M) and the A19 within the boundaries of the City of Sunderland, which lies 4 miles to the west. The property is situated approximately 6 miles south east of Newcastle upon Tyne and 5 miles north east of Durham City. As well as being within the heart of the region’s arterial road network, Newcastle International Airport is situated approximately 12 miles north west and there are Inter City rail stations at Newcastle and Durham. The major port facilities both on the River Tyne and in Sunderland are also easily accessible.
DISTRIBUTION FACILITY FACTS
FEATURES AND AMENITIES
- Conferencing Facility
- Fenced Plot
- Security System
- Yard









